14655 Champion Forest Drive #1802, Houston, TX 77069
Local realty services provided by:Better Homes and Gardens Real Estate Gary Greene
Listed by: julie pruski
Office: re/max integrity
MLS#:3381056
Source:HARMLS
Price summary
- Price:$675,000
- Price per sq. ft.:$231.01
- Monthly HOA dues:$2,397
About this home
Welcome to luxury penthouse living! This 18th floor unit is two levels with 3 bedrooms, 3 1/2 baths and so many luxury fixtures and features that make it one of a kind! The floor to ceiling windows (w/electric shades) give way to views on the wrap around balcony that will take your breath away! Wood floor and tile- NO CARPET! Downstairs: living room w/gas fireplace and a huge bar ready to entertain your crowd! A formal dining room has access to the state of the art kitchen- written up in several home decor magazines! Top of the line Gaggenau appliances, stainless steel counters and Corvette electric blue painted custom cabinets! 1 bedroom w/ensuite bath and a half bath are also on the first level. Upstairs you'll find the large primary bedroom w/upscale bath and a walk in closet that you have to see to believe! All closets are cedar lined. 3rd bedroom, 3rd full bath, loft/den/game room and office area on second floor. Amenities: pool, hot tub, fitness, tennis, tea room, 24/7 concierge.
Contact an agent
Home facts
- Year built:1983
- Listing ID #:3381056
- Updated:December 16, 2025 at 01:13 PM
Rooms and interior
- Bedrooms:3
- Total bathrooms:4
- Full bathrooms:3
- Half bathrooms:1
- Living area:2,922 sq. ft.
Heating and cooling
- Cooling:Central Air, Electric
- Heating:Central, Gas
Structure and exterior
- Year built:1983
- Building area:2,922 sq. ft.
Schools
- High school:CYPRESS CREEK HIGH SCHOOL
- Middle school:BLEYL MIDDLE SCHOOL
- Elementary school:YEAGER ELEMENTARY SCHOOL (CYPRESS-FAIRBANKS)
Finances and disclosures
- Price:$675,000
- Price per sq. ft.:$231.01
- Tax amount:$14,650 (2024)
New listings near 14655 Champion Forest Drive #1802
- New
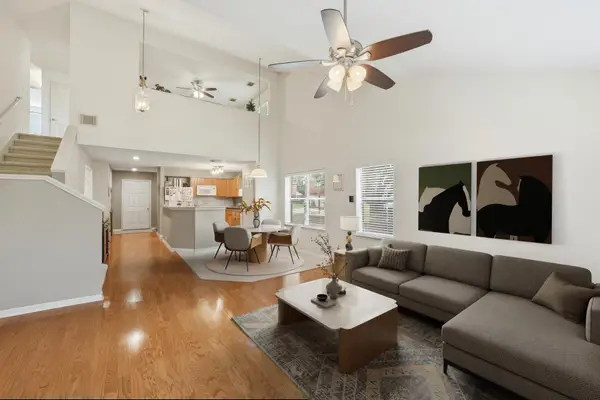 $320,000Active4 beds 3 baths2,275 sq. ft.
$320,000Active4 beds 3 baths2,275 sq. ft.10203 S Summit Canyon Court, Houston, TX 77095
MLS# 41871833Listed by: ELITE TEXAS PROPERTIES - New
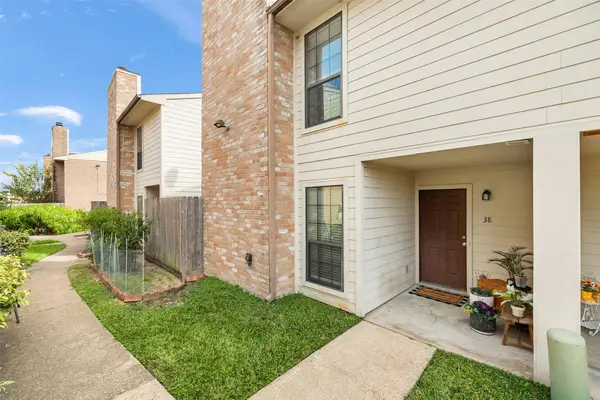 $120,000Active2 beds 2 baths1,272 sq. ft.
$120,000Active2 beds 2 baths1,272 sq. ft.10912 Gulf Freeway #38, Houston, TX 77034
MLS# 47476085Listed by: KELLER WILLIAMS REALTY PROFESSIONALS - New
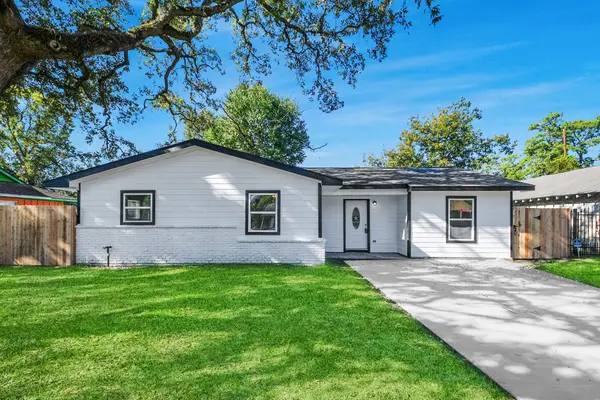 $220,000Active4 beds 2 baths1,311 sq. ft.
$220,000Active4 beds 2 baths1,311 sq. ft.10507 Royal Oaks Drive, Houston, TX 77016
MLS# 88414249Listed by: LPT REALTY, LLC 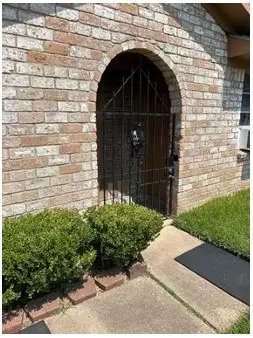 $151,500Pending3 beds 1 baths938 sq. ft.
$151,500Pending3 beds 1 baths938 sq. ft.5135 Fairgreen Lane, Houston, TX 77048
MLS# 83816430Listed by: HILL MCCRAY REALTY GROUP- New
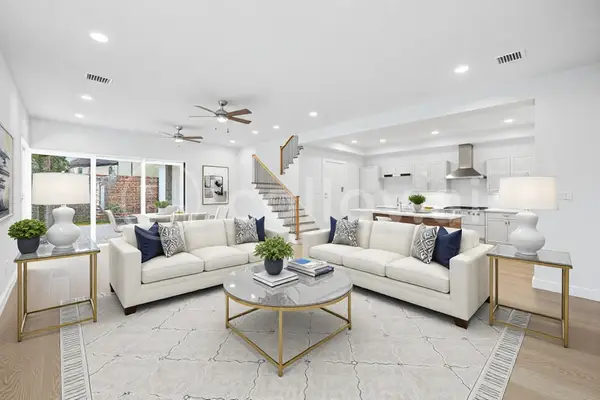 $1,200,000Active5 beds 6 baths3,650 sq. ft.
$1,200,000Active5 beds 6 baths3,650 sq. ft.11611 Royal Parkside Place, Houston, TX 77082
MLS# 10668421Listed by: MCVAUGH REALTY, INC. - New
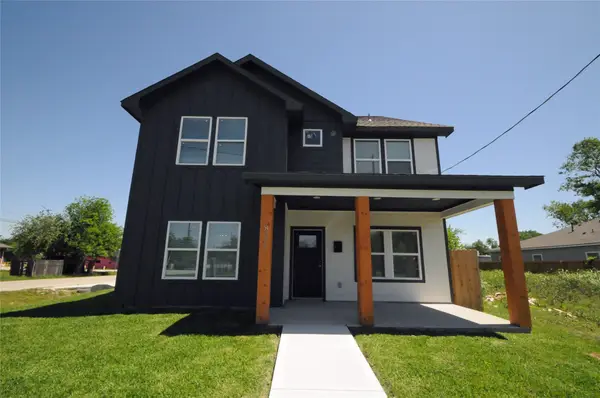 $349,000Active3 beds 3 baths
$349,000Active3 beds 3 baths8203 Gladstone Street, Houston, TX 77051
MLS# 11891431Listed by: P95 CAPITAL, LLC - New
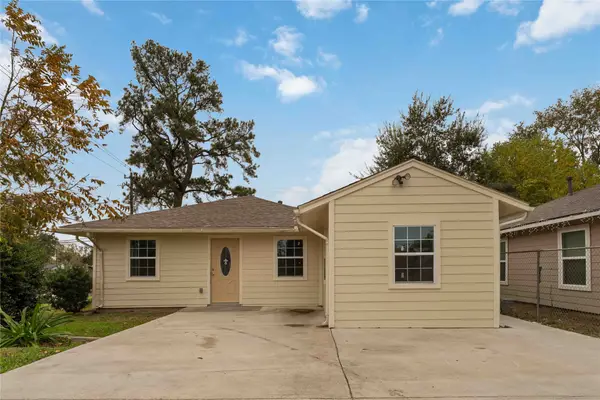 $180,000Active4 beds 2 baths1,362 sq. ft.
$180,000Active4 beds 2 baths1,362 sq. ft.5042 Bataan Road, Houston, TX 77033
MLS# 59286841Listed by: JPAR HOUSTON - New
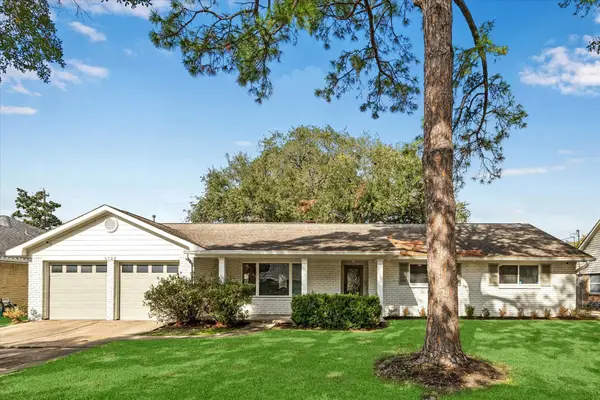 $525,000Active4 beds 2 baths2,494 sq. ft.
$525,000Active4 beds 2 baths2,494 sq. ft.5722 Kuldell Drive, Houston, TX 77096
MLS# 24476456Listed by: KELLER WILLIAMS MEMORIAL - New
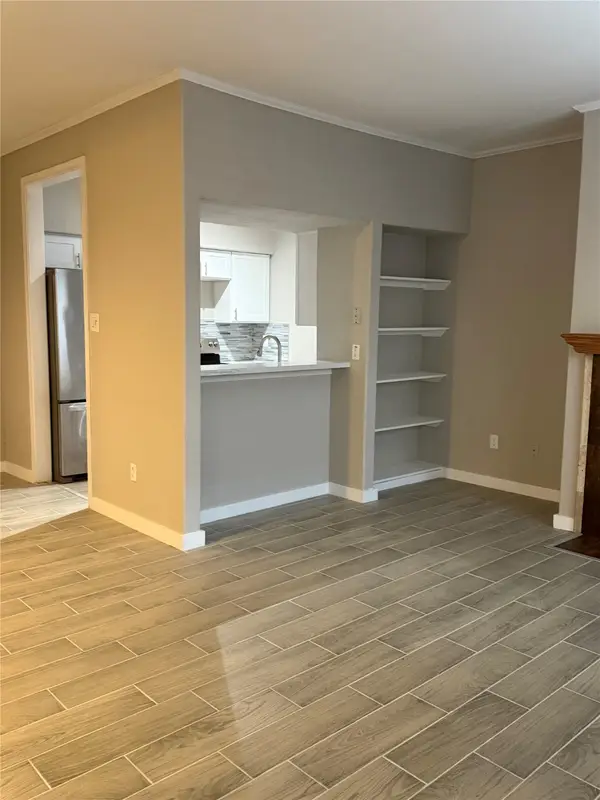 $185,000Active2 beds 1 baths935 sq. ft.
$185,000Active2 beds 1 baths935 sq. ft.706 Bering Drive #103, Houston, TX 77057
MLS# 63580631Listed by: SHUMAN MAJUMDER 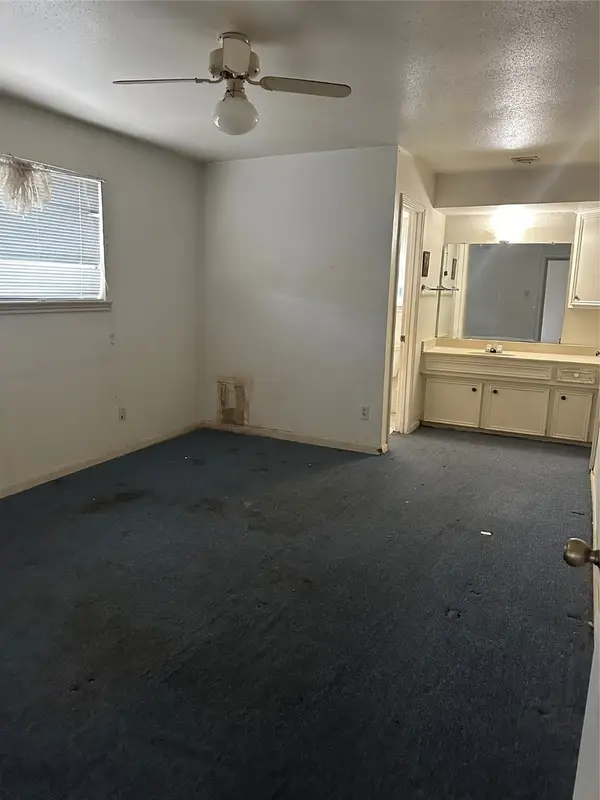 $145,000Pending4 beds 2 baths1,502 sq. ft.
$145,000Pending4 beds 2 baths1,502 sq. ft.11122 Thackery Lane, Houston, TX 77016
MLS# 5586025Listed by: REAL BROKER, LLC
