14730 Carolcrest Drive, Houston, TX 77079
Local realty services provided by:Better Homes and Gardens Real Estate Gary Greene
14730 Carolcrest Drive,Houston, TX 77079
- 5 Beds
- 4 Baths
- - sq. ft.
- Single family
- Sold
Listed by:
- Brittany Hunter(281) 646 - 1136Better Homes and Gardens Real Estate Gary Greene
MLS#:97393887
Source:HARMLS
Sorry, we are unable to map this address
Price summary
- Price:
- Monthly HOA dues:$82.67
About this home
Sophisticated and timeless colonial nestled under a canopy of oak trees on an established lot. Highly desired floor plan with primary suite down, elegant formals (one used as a study), and a welcoming family room with built-ins and gas log fireplace. Kitchen was taken to the studs in 2006 with custom cabinetry, peninsula, and high-end appliances including Sub-Zero fridge (’19) and Bosch double ovens/dishwasher (’17). Upstairs offers 4 spacious bedrooms with walk-in closets and 2 remodeled baths. Additional upgrades include remodeled entry and office, Pella windows (’14), roof (’15), cement board siding (’19), HVAC/ductwork, water/sewer pipes (’21), whole house Generac generator, and garage car battery charger. Fresh paint, updated landscaping, and never flooded. Zoned to top SBISD schools with close proximity to Terry Hershey Park, trails, shopping, dining, and more—this home is a fabulous find!
Contact an agent
Home facts
- Year built:1967
- Listing ID #:97393887
- Updated:November 01, 2025 at 01:06 AM
Rooms and interior
- Bedrooms:5
- Total bathrooms:4
- Full bathrooms:3
- Half bathrooms:1
Heating and cooling
- Cooling:Central Air, Electric
- Heating:Central, Gas
Structure and exterior
- Roof:Composition
- Year built:1967
Schools
- High school:STRATFORD HIGH SCHOOL (SPRING BRANCH)
- Middle school:SPRING FOREST MIDDLE SCHOOL
- Elementary school:NOTTINGHAM ELEMENTARY SCHOOL
Utilities
- Sewer:Public Sewer
Finances and disclosures
- Price:
- Tax amount:$19,138 (2024)
New listings near 14730 Carolcrest Drive
- New
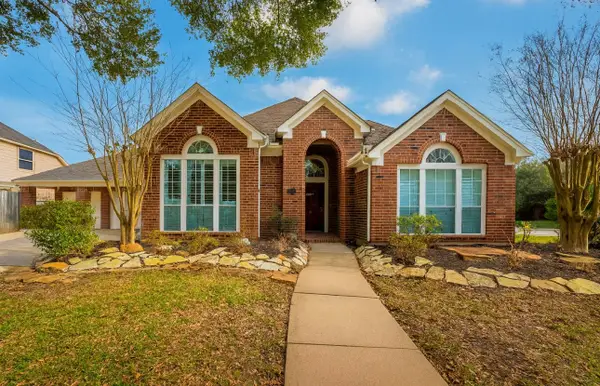 $449,500Active4 beds 3 baths2,790 sq. ft.
$449,500Active4 beds 3 baths2,790 sq. ft.4402 Prince Pine Trail, Houston, TX 77059
MLS# 11825524Listed by: OMEGA MANAGEMENT GROUP, LLC - New
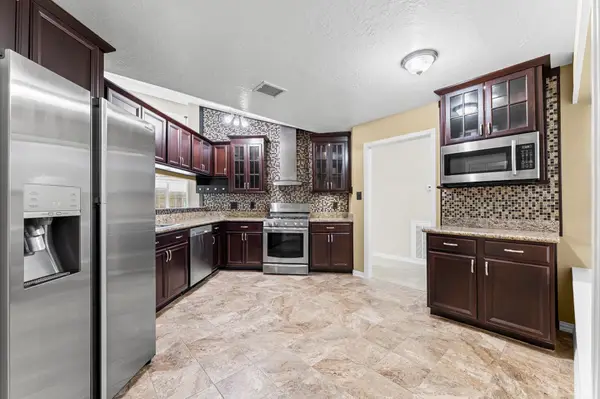 $285,000Active4 beds 3 baths1,924 sq. ft.
$285,000Active4 beds 3 baths1,924 sq. ft.17015 Sky Blue Place, Houston, TX 77095
MLS# 13207877Listed by: INTEGRA REAL ESTATE INVESTMENTS - New
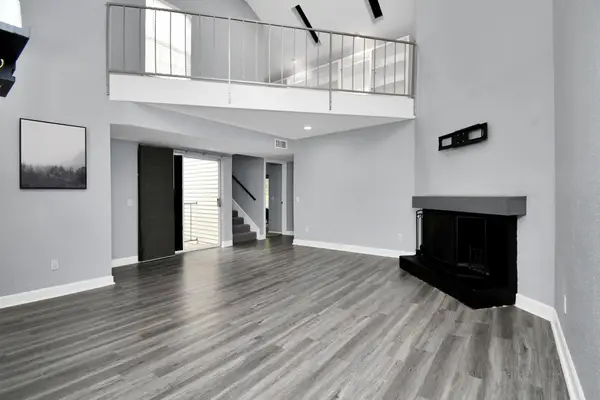 $179,500Active3 beds 2 baths1,494 sq. ft.
$179,500Active3 beds 2 baths1,494 sq. ft.9809 Richmond Avenue #B13, Houston, TX 77042
MLS# 40208196Listed by: KELLER WILLIAMS SIGNATURE - New
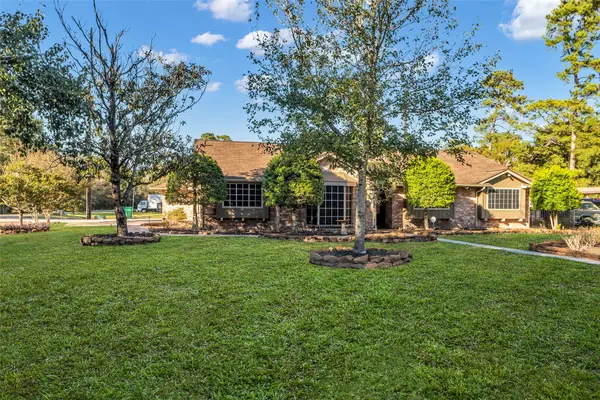 $395,000Active3 beds 2 baths2,134 sq. ft.
$395,000Active3 beds 2 baths2,134 sq. ft.603 Saint Andrews Road, Houston, TX 77339
MLS# 40460170Listed by: COLDWELL BANKER REALTY - THE WOODLANDS - New
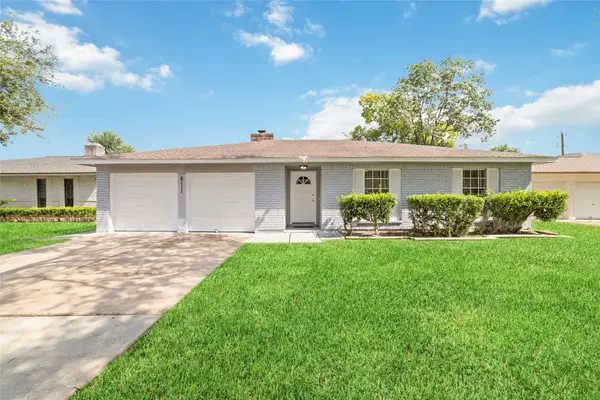 $275,000Active4 beds 2 baths1,566 sq. ft.
$275,000Active4 beds 2 baths1,566 sq. ft.6111 Westbranch Drive, Houston, TX 77072
MLS# 44356082Listed by: 5TH STREAM REALTY - New
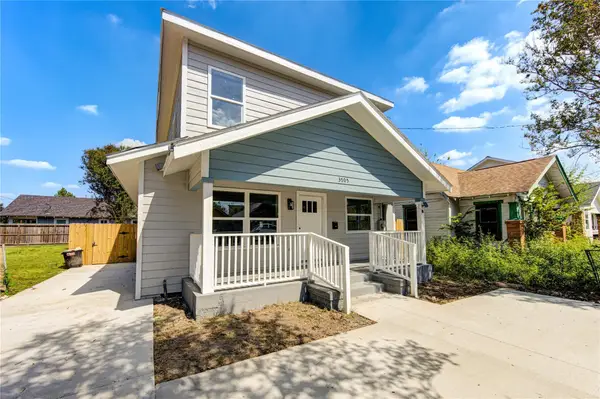 $285,500Active3 beds 2 baths1,747 sq. ft.
$285,500Active3 beds 2 baths1,747 sq. ft.3705 Rawley Street Street, Houston, TX 77020
MLS# 72399455Listed by: MOORE REALTY & ASSOCIATES - New
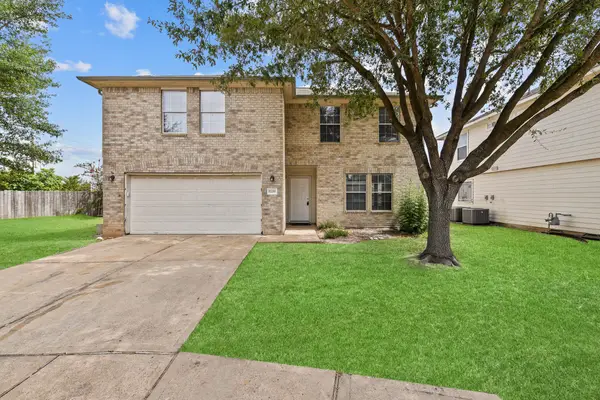 $298,000Active4 beds 3 baths2,417 sq. ft.
$298,000Active4 beds 3 baths2,417 sq. ft.17250 Cricketbriar Court, Houston, TX 77084
MLS# 18622140Listed by: WILSON REALTY & INV GRP, LLC - New
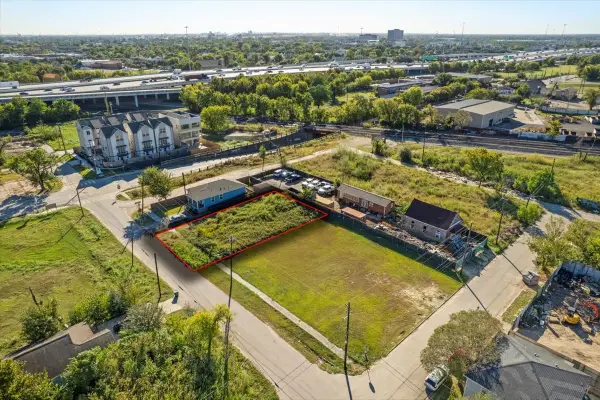 $80,000Active0.08 Acres
$80,000Active0.08 Acres2708 Mills Street, Houston, TX 77026
MLS# 33062246Listed by: COMPASS RE TEXAS, LLC - THE HEIGHTS - New
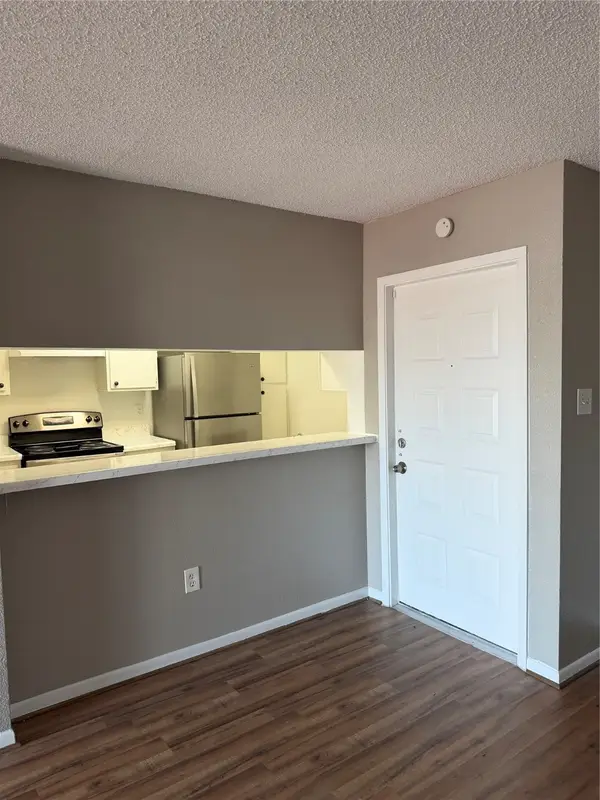 $85,000Active2 beds 1 baths840 sq. ft.
$85,000Active2 beds 1 baths840 sq. ft.2816 S Bartell Drive #37, Houston, TX 77054
MLS# 33452351Listed by: TEXAS ALLY REAL ESTATE GROUP, LLC - New
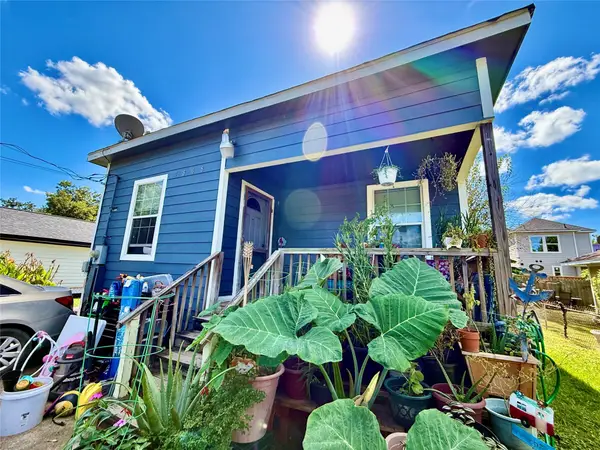 $129,900Active2 beds 1 baths1,353 sq. ft.
$129,900Active2 beds 1 baths1,353 sq. ft.7808 Avenue F, Houston, TX 77012
MLS# 34172611Listed by: BAYOU VISTA REALTY, LLC
