14827 River Forest Drive, Houston, TX 77079
Local realty services provided by:Better Homes and Gardens Real Estate Gary Greene
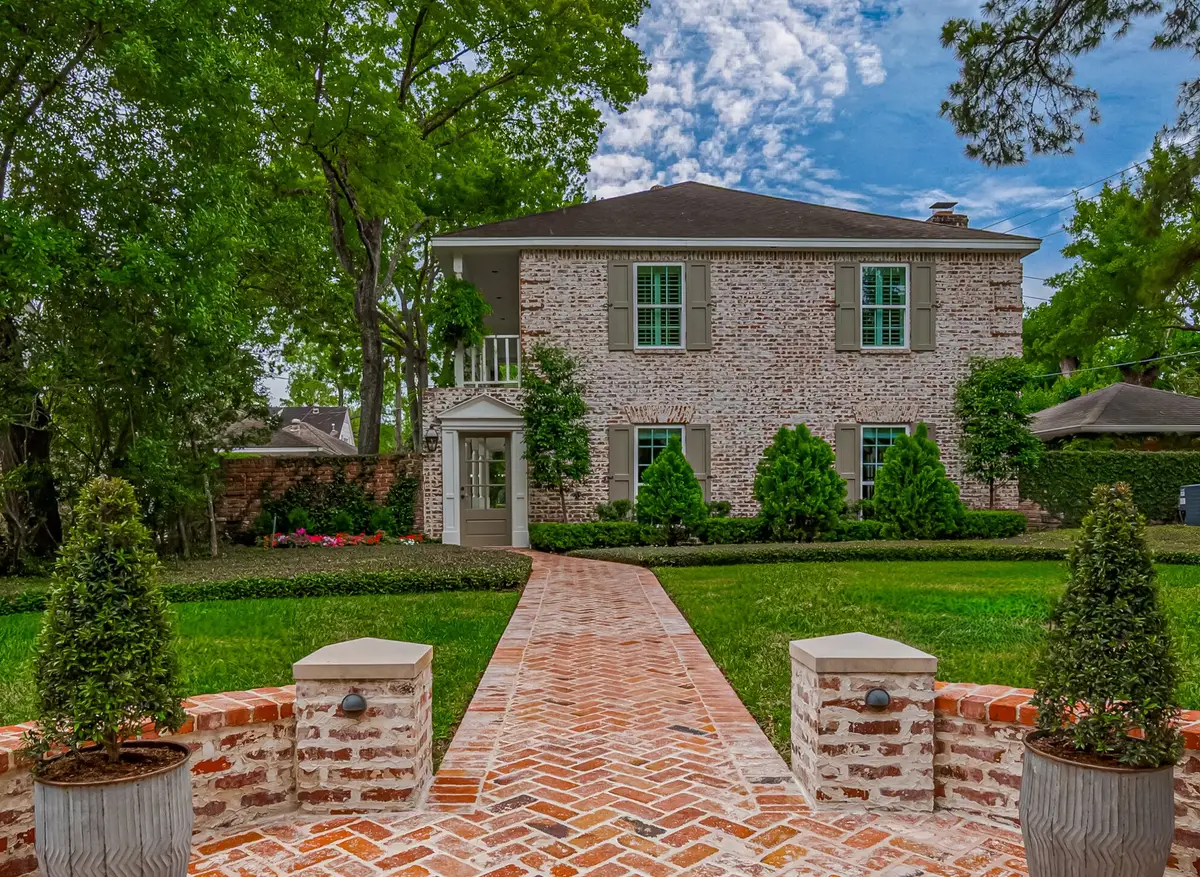
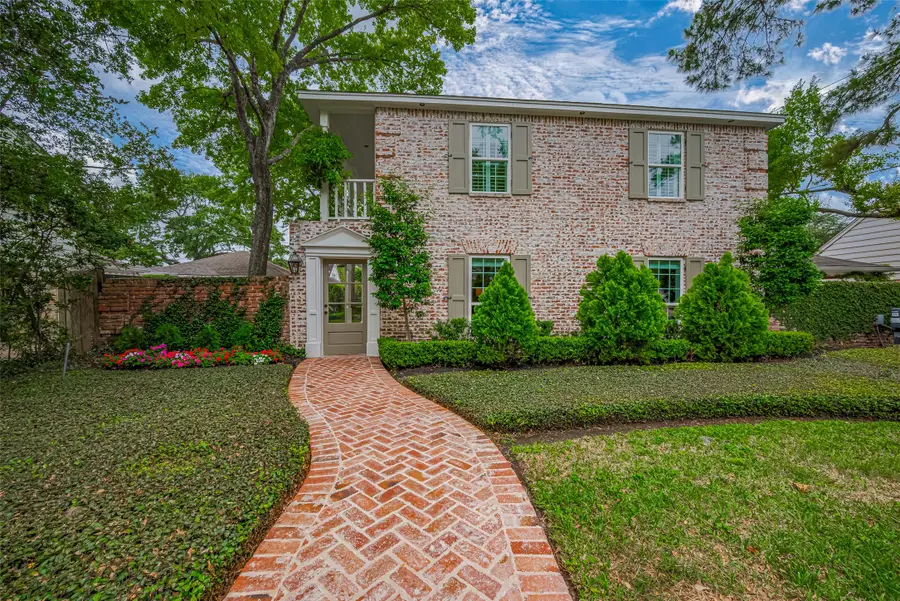
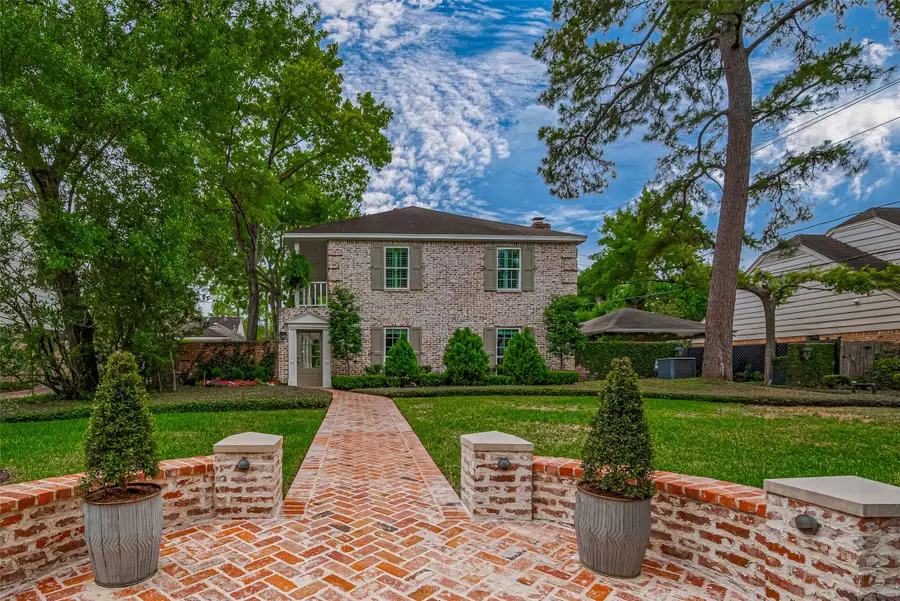
14827 River Forest Drive,Houston, TX 77079
$1,195,000
- 4 Beds
- 4 Baths
- 3,236 sq. ft.
- Single family
- Pending
Listed by:sharidan lippold
Office:meadows property group
MLS#:54760415
Source:HARMLS
Price summary
- Price:$1,195,000
- Price per sq. ft.:$369.28
- Monthly HOA dues:$54.17
About this home
Stunning New Orleans-style home nestled on a quiet street in Nottingham Forest 8. Brand new roof installed July 2025! This beautifully remodeled property features two spacious primary suites—one upstairs and one down—ideal for flexible living. The home is filled with natural light from abundant windows and showcases updated wood floors, custom wood shutters, crown molding, recessed lighting, and upgraded electrical and plumbing fixtures. The open floor plan includes a large family room, dining and breakfast areas, and a gourmet kitchen perfect for entertaining. Both primary bathrooms boast luxurious stand-alone tubs and separate showers. Also includes dual laundry rooms, a versatile space currently used as a master closet that could easily become a 5th bedroom, and an outdoor oasis with pool, turf side yard, porte cochere, brick patio, and charming courtyard with fountain, gas lanterns, and French doors. Every detail has been thoughtfully designed for style, comfort, and function.
Contact an agent
Home facts
- Year built:1969
- Listing Id #:54760415
- Updated:August 18, 2025 at 07:20 AM
Rooms and interior
- Bedrooms:4
- Total bathrooms:4
- Full bathrooms:3
- Half bathrooms:1
- Living area:3,236 sq. ft.
Heating and cooling
- Cooling:Central Air, Electric
- Heating:Central, Gas
Structure and exterior
- Roof:Composition
- Year built:1969
- Building area:3,236 sq. ft.
- Lot area:0.2 Acres
Schools
- High school:STRATFORD HIGH SCHOOL (SPRING BRANCH)
- Middle school:SPRING FOREST MIDDLE SCHOOL
- Elementary school:NOTTINGHAM ELEMENTARY SCHOOL
Utilities
- Sewer:Public Sewer
Finances and disclosures
- Price:$1,195,000
- Price per sq. ft.:$369.28
- Tax amount:$19,689 (2024)
New listings near 14827 River Forest Drive
- New
 $189,900Active3 beds 2 baths1,485 sq. ft.
$189,900Active3 beds 2 baths1,485 sq. ft.12127 Palmton Street, Houston, TX 77034
MLS# 12210957Listed by: KAREN DAVIS PROPERTIES - New
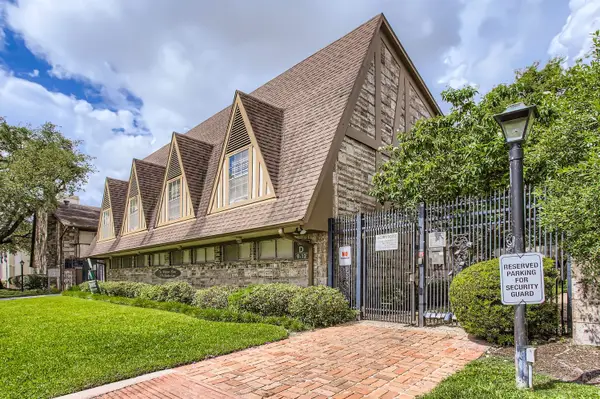 $134,900Active2 beds 2 baths1,329 sq. ft.
$134,900Active2 beds 2 baths1,329 sq. ft.2574 Marilee Lane #1, Houston, TX 77057
MLS# 12646031Listed by: RODNEY JACKSON REALTY GROUP, LLC - New
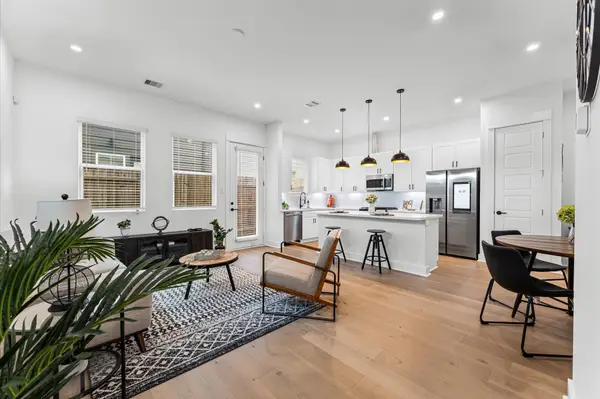 $349,900Active3 beds 3 baths1,550 sq. ft.
$349,900Active3 beds 3 baths1,550 sq. ft.412 Neyland Street #G, Houston, TX 77022
MLS# 15760933Listed by: CITIQUEST PROPERTIES - New
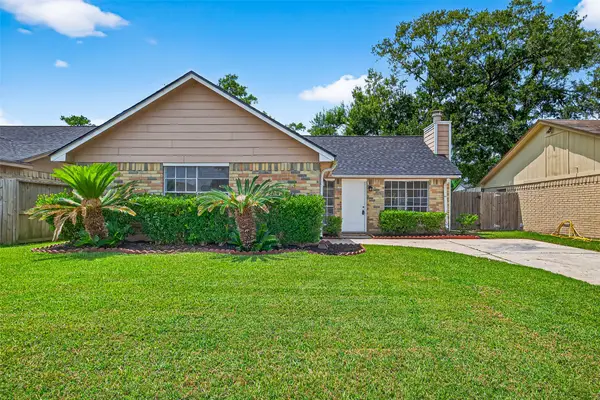 $156,000Active2 beds 2 baths891 sq. ft.
$156,000Active2 beds 2 baths891 sq. ft.12307 Kings Chase Drive, Houston, TX 77044
MLS# 36413942Listed by: KELLER WILLIAMS HOUSTON CENTRAL - New
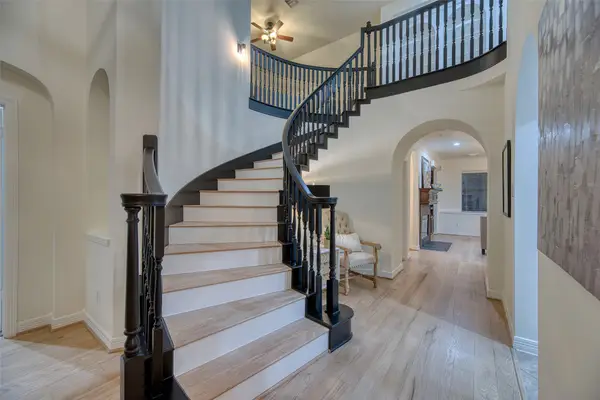 $750,000Active4 beds 4 baths3,287 sq. ft.
$750,000Active4 beds 4 baths3,287 sq. ft.911 Chisel Point Drive, Houston, TX 77094
MLS# 36988040Listed by: KELLER WILLIAMS PREMIER REALTY - New
 $390,000Active4 beds 3 baths2,536 sq. ft.
$390,000Active4 beds 3 baths2,536 sq. ft.2415 Jasmine Ridge Court, Houston, TX 77062
MLS# 60614824Listed by: MY CASTLE REALTY - New
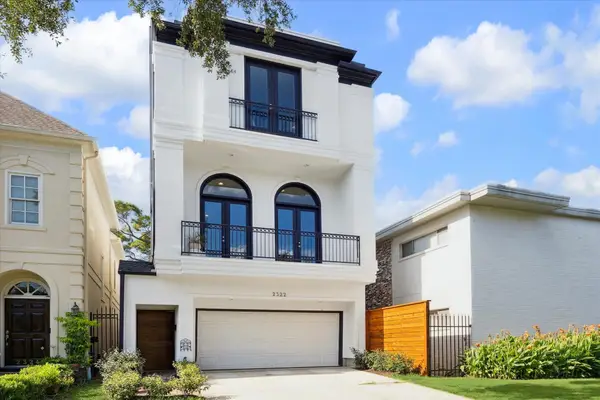 $875,000Active3 beds 4 baths3,134 sq. ft.
$875,000Active3 beds 4 baths3,134 sq. ft.2322 Dorrington Street, Houston, TX 77030
MLS# 64773774Listed by: COMPASS RE TEXAS, LLC - HOUSTON - New
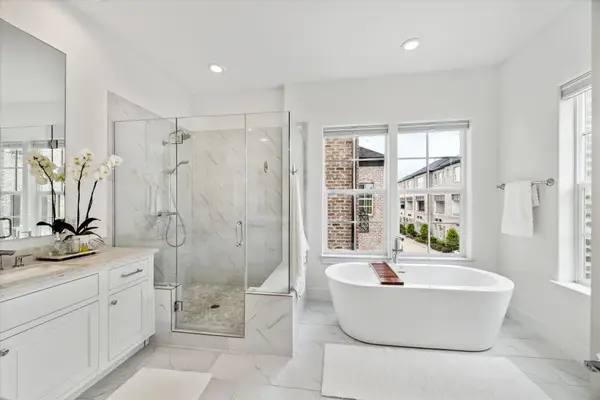 $966,000Active4 beds 5 baths3,994 sq. ft.
$966,000Active4 beds 5 baths3,994 sq. ft.6126 Cottage Grove Lake Drive, Houston, TX 77007
MLS# 74184112Listed by: INTOWN HOMES - New
 $229,900Active3 beds 2 baths1,618 sq. ft.
$229,900Active3 beds 2 baths1,618 sq. ft.234 County Fair Drive, Houston, TX 77060
MLS# 79731655Listed by: PLATINUM 1 PROPERTIES, LLC - New
 $174,900Active3 beds 1 baths1,189 sq. ft.
$174,900Active3 beds 1 baths1,189 sq. ft.8172 Milredge Street, Houston, TX 77017
MLS# 33178315Listed by: KELLER WILLIAMS HOUSTON CENTRAL
