1501 De Soto Street, Houston, TX 77091
Local realty services provided by:Better Homes and Gardens Real Estate Hometown
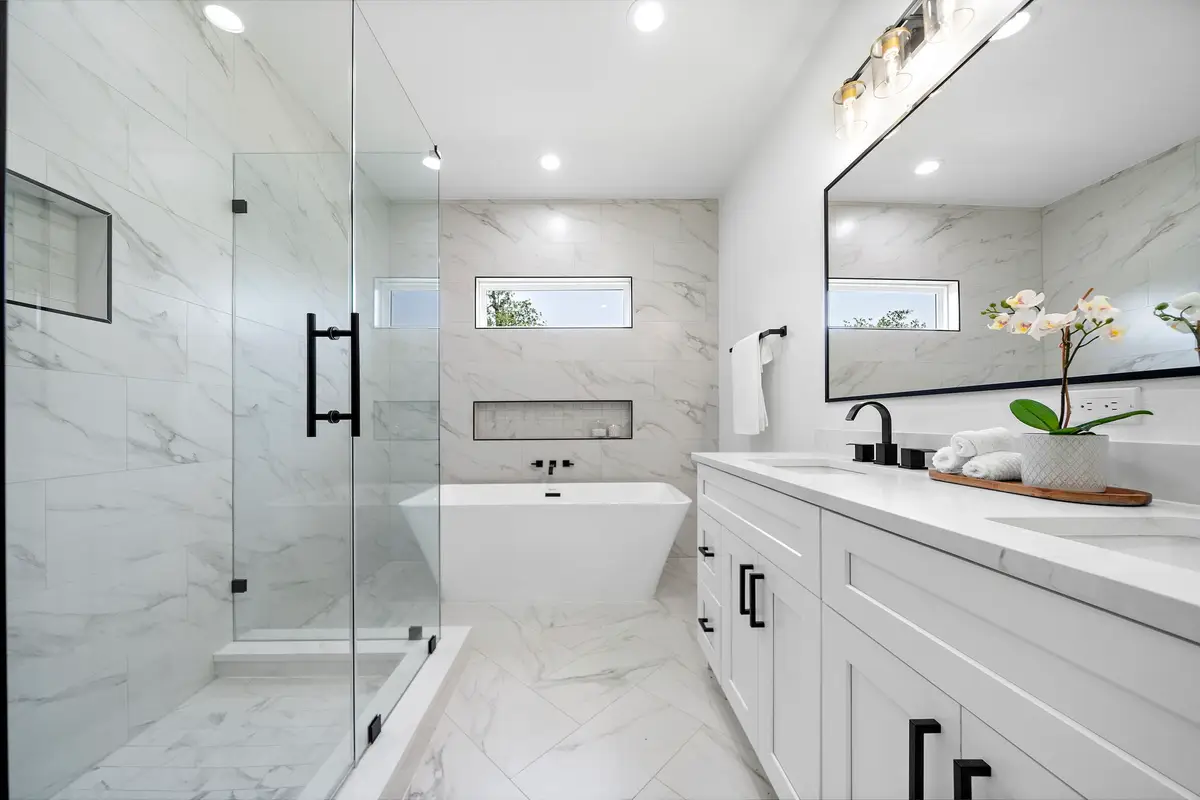
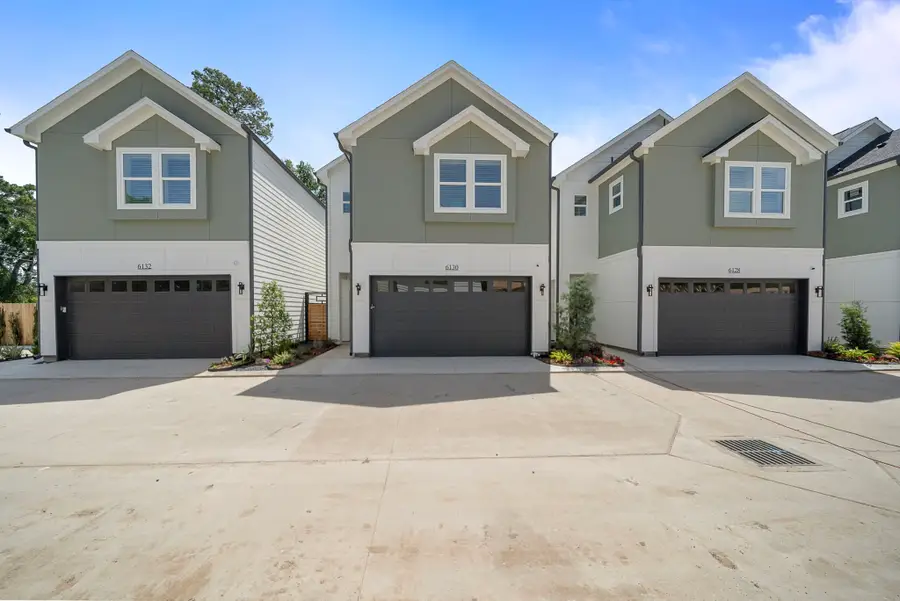
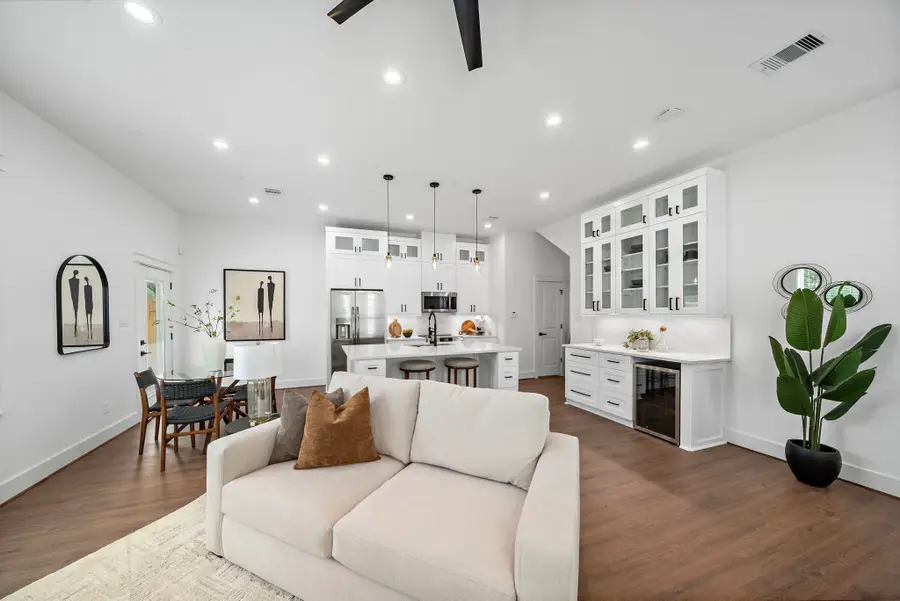
Listed by:kennedi brunson
Office:texas ally real estate group, llc.
MLS#:86011554
Source:HARMLS
Price summary
- Price:$349,900
- Price per sq. ft.:$213.74
- Monthly HOA dues:$120
About this home
DE SOTO ESTATES- Newly Constructed gated community featuring 30 homes with beautifully landscaped front yards, gated side yards and community park. Enjoy spacious open concept living featuring slab quartz, electric fireplace, private backyard, kitchen with large island includes 3cm quartz counters and backsplash, under counter lighting with hidden outlets, Frigidaire Gallery appliances included and an entertaining area finished with a beverage refrigerator. Primary Bedroom has an oversized closet or his and hers closet, luxury en suite bath with freestanding tub. Secondary bedrooms feature Walk In closets with a jack and jill bath. Oversized garage built for truck owners, garage door opener includes battery back up and wifi features. Full security system with cameras, 2” blinds and ceiling fans thru out. This community is just minutes from Houston’s most exciting restaurants and venues! Now available for viewing! Call for more info on pricing and incentives to secure your new home!
Contact an agent
Home facts
- Year built:2025
- Listing Id #:86011554
- Updated:August 25, 2025 at 11:09 PM
Rooms and interior
- Bedrooms:3
- Total bathrooms:3
- Full bathrooms:2
- Half bathrooms:1
- Living area:1,637 sq. ft.
Heating and cooling
- Cooling:Central Air, Electric
- Heating:Central, Electric, Gas
Structure and exterior
- Roof:Composition
- Year built:2025
- Building area:1,637 sq. ft.
Schools
- High school:CARVER H S FOR APPLIED TECH/ENGINEERING/ARTS
- Middle school:DREW ACADEMY
- Elementary school:ANDERSON ACADEMY
Utilities
- Sewer:Public Sewer
Finances and disclosures
- Price:$349,900
- Price per sq. ft.:$213.74
- Tax amount:$660 (2024)
New listings near 1501 De Soto Street
- New
 $49,000Active0 Acres
$49,000Active0 Acres4318 Alice Street, Houston, TX 77021
MLS# 63265660Listed by: KELLER WILLIAMS MEMORIAL - New
 $799,000Active3 beds 2 baths3,351 sq. ft.
$799,000Active3 beds 2 baths3,351 sq. ft.2806 Rosewood Street, Houston, TX 77004
MLS# 15413916Listed by: EASTWOOD REALTY - New
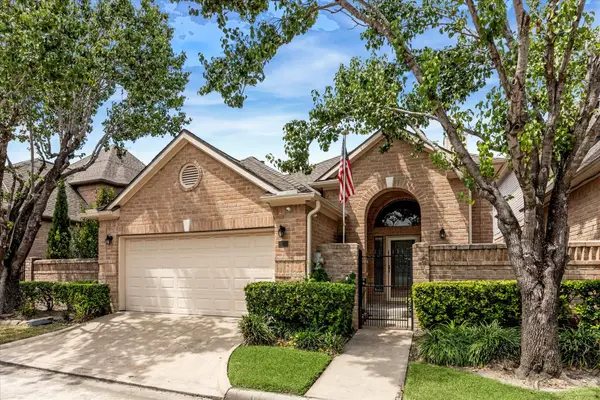 $274,999Active3 beds 3 baths2,179 sq. ft.
$274,999Active3 beds 3 baths2,179 sq. ft.8030 Oakwood Hollow Street, Houston, TX 77040
MLS# 63394077Listed by: COMPASS RE TEXAS, LLC - HOUSTON - New
 $64,000Active0.16 Acres
$64,000Active0.16 Acres0 Attwater Street, Houston, TX 77028
MLS# 64044580Listed by: BEYCOME BROKERAGE REALTY, LLC - New
 $105,000Active0.06 Acres
$105,000Active0.06 Acres601 Gregg Street, Houston, TX 77020
MLS# 96871864Listed by: VILLAGE REALTY - New
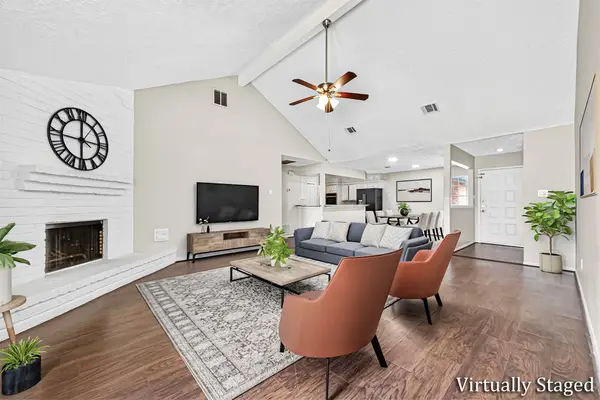 $275,000Active3 beds 2 baths2,056 sq. ft.
$275,000Active3 beds 2 baths2,056 sq. ft.15830 Alta Mesa Drive, Houston, TX 77083
MLS# 17471361Listed by: KELLER WILLIAMS REALTY SOUTHWEST - New
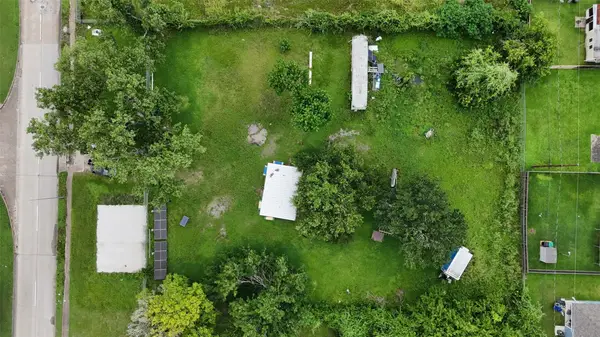 $1,182,252Active0.97 Acres
$1,182,252Active0.97 Acres0 Reed Road, Houston, TX 77051
MLS# 17579498Listed by: THE SEARS GROUP - New
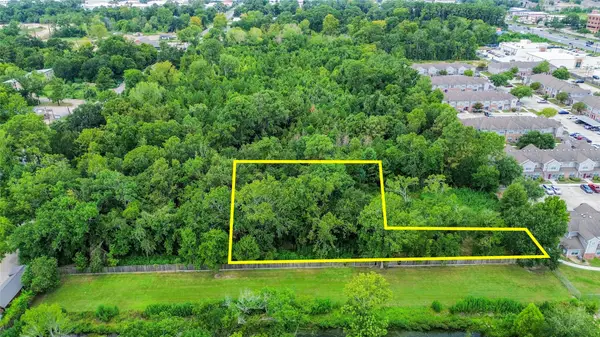 $128,000Active0.54 Acres
$128,000Active0.54 Acres0 Westfield Road, Humble, TX 77338
MLS# 19620550Listed by: AEA REALTY, LLC - New
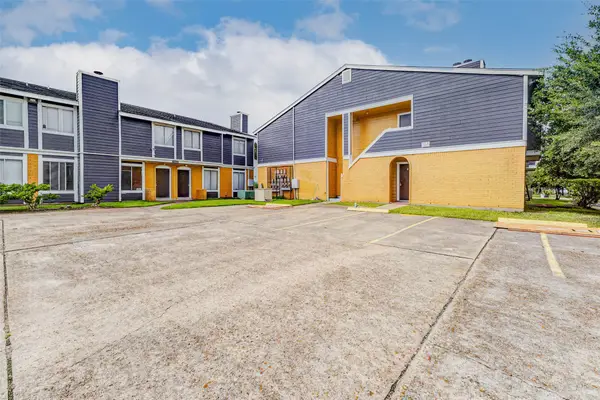 $390,000Active2 beds 2 baths1,894 sq. ft.
$390,000Active2 beds 2 baths1,894 sq. ft.12527 Ashford Meadow Drive #2, Houston, TX 77082
MLS# 28070842Listed by: KELLER WILLIAMS REALTY METROPOLITAN
