1502 Big Horn Drive, Houston, TX 77090
Local realty services provided by:Better Homes and Gardens Real Estate Hometown
1502 Big Horn Drive,Houston, TX 77090
$379,000
- 5 Beds
- 4 Baths
- 3,148 sq. ft.
- Single family
- Active
Listed by:aleksander koronowski
Office:crown eagle realty
MLS#:45111869
Source:HARMLS
Price summary
- Price:$379,000
- Price per sq. ft.:$120.39
- Monthly HOA dues:$41.67
About this home
This stately home, nestled in an established neighborhood, offers both elegance and modern updates for comfortable living. Home features an additional circle driveway for you or your guests. A seamless flow connects the kitchen, breakfast room, and den to a spacious patio and backyard. The den boasts a charming brick fireplace and a wet bar, while the owner's suite features a private study or home office with built-in shelving, desk, and cabinets. Generously sized bedrooms provide ample closet space.
Recent 2025 improvements include re-piping of the home, replacement of siding with Hardie board, automatic metal garage door, fresh interior and exterior paint, wood flooring throughout, beautifully updated bathrooms, quartz countertops throughout, recent appliances, recessed lighting, faucets, fixtures, mirrors, and recent A/C, just to name a few.
Come see this lovely spacious home, and make it yours!
Contact an agent
Home facts
- Year built:1970
- Listing ID #:45111869
- Updated:September 25, 2025 at 11:40 AM
Rooms and interior
- Bedrooms:5
- Total bathrooms:4
- Full bathrooms:3
- Half bathrooms:1
- Living area:3,148 sq. ft.
Heating and cooling
- Cooling:Central Air, Electric
- Heating:Central, Gas
Structure and exterior
- Roof:Composition
- Year built:1970
- Building area:3,148 sq. ft.
- Lot area:0.21 Acres
Schools
- High school:WESTFIELD HIGH SCHOOL
- Middle school:EDWIN M WELLS MIDDLE SCHOOL
- Elementary school:PONDEROSA ELEMENTARY SCHOOL
Utilities
- Sewer:Public Sewer
Finances and disclosures
- Price:$379,000
- Price per sq. ft.:$120.39
- Tax amount:$6,044 (2024)
New listings near 1502 Big Horn Drive
- New
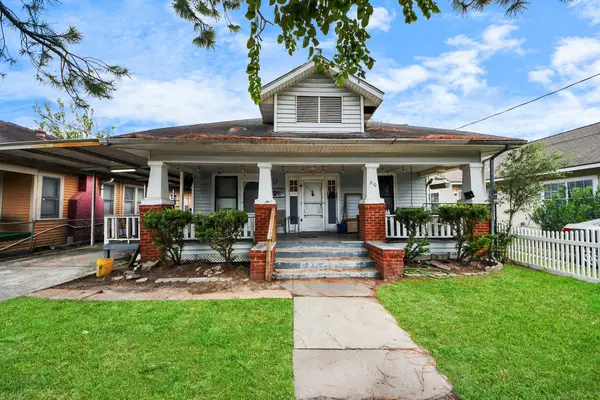 $185,000Active3 beds 2 baths1,916 sq. ft.
$185,000Active3 beds 2 baths1,916 sq. ft.210 Linwood Street, Houston, TX 77011
MLS# 10732430Listed by: KODU REALTY, LLC - New
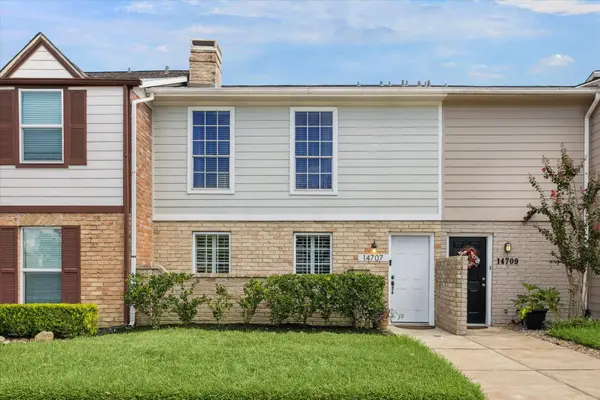 $229,900Active3 beds 3 baths1,512 sq. ft.
$229,900Active3 beds 3 baths1,512 sq. ft.14707 Perthshire Road, Houston, TX 77079
MLS# 24754892Listed by: REALTY OF AMERICA, LLC - New
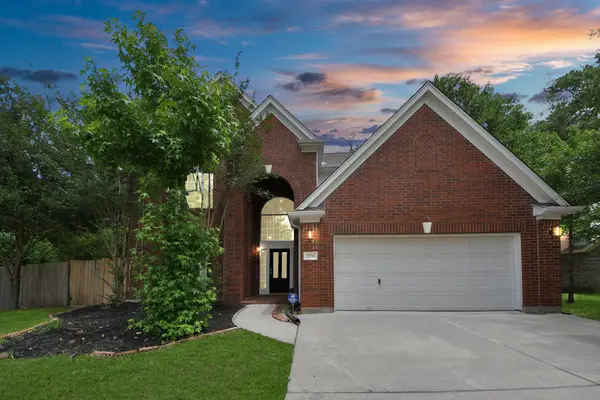 $430,000Active5 beds 3 baths2,969 sq. ft.
$430,000Active5 beds 3 baths2,969 sq. ft.13730 Anderson Woods Drive, Houston, TX 77070
MLS# 27372126Listed by: NAN & COMPANY PROPERTIES - New
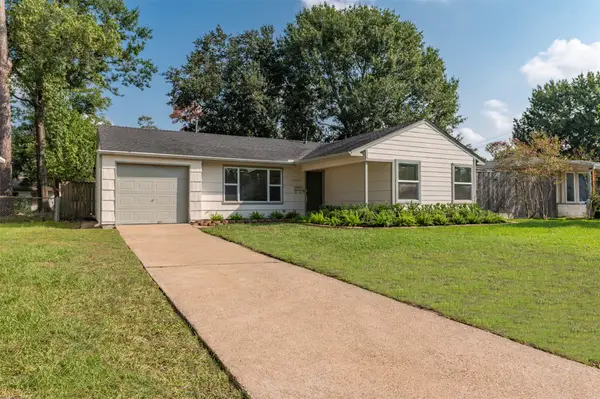 $539,000Active3 beds 1 baths1,212 sq. ft.
$539,000Active3 beds 1 baths1,212 sq. ft.1806 Gardenia Drive, Houston, TX 77018
MLS# 32797662Listed by: CITIQUEST PROPERTIES - New
 $354,900Active3 beds 3 baths1,860 sq. ft.
$354,900Active3 beds 3 baths1,860 sq. ft.1912 Erastus Street, Houston, TX 77020
MLS# 32951684Listed by: PARRA DESIGN GROUP, LTD. - New
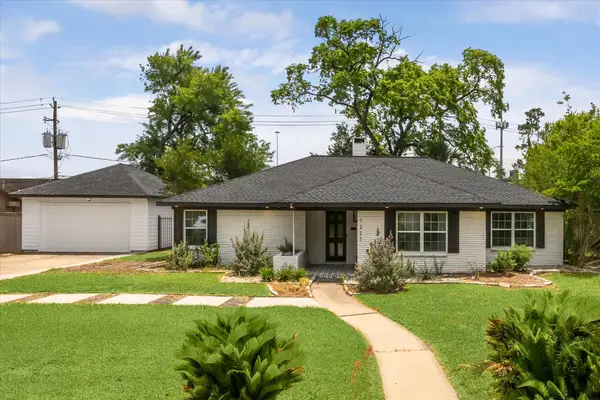 $600,000Active3 beds 2 baths2,253 sq. ft.
$600,000Active3 beds 2 baths2,253 sq. ft.7227 Shavelson Street, Houston, TX 77055
MLS# 59925510Listed by: BRENT ALLEN PROPERTIES - New
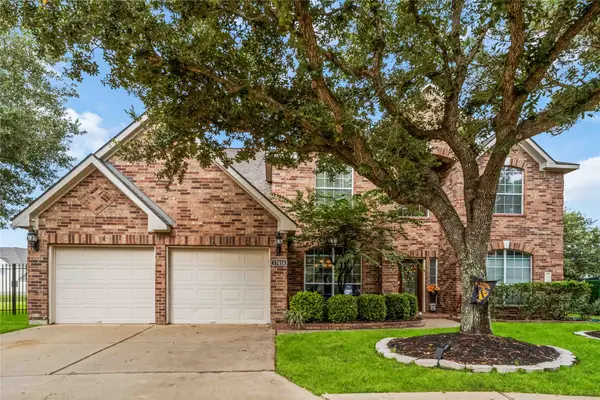 $480,000Active4 beds 3 baths3,246 sq. ft.
$480,000Active4 beds 3 baths3,246 sq. ft.17018 Arrows Peak Lane, Houston, TX 77095
MLS# 6779503Listed by: EXP REALTY LLC - New
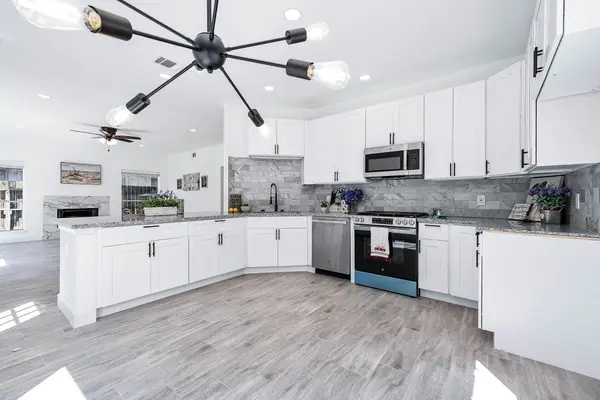 $349,000Active4 beds 3 baths2,693 sq. ft.
$349,000Active4 beds 3 baths2,693 sq. ft.13547 Pasa Robles Lane, Houston, TX 77083
MLS# 68423295Listed by: EXP REALTY LLC - New
 $389,900Active3 beds 4 baths1,790 sq. ft.
$389,900Active3 beds 4 baths1,790 sq. ft.2524 Live Oak Street, Houston, TX 77004
MLS# 73309778Listed by: CITIQUEST PROPERTIES - New
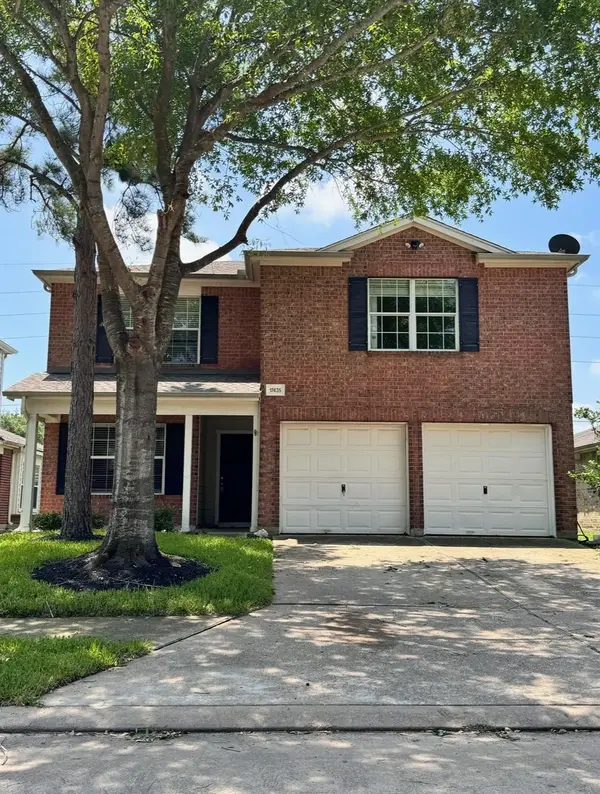 $318,500Active4 beds 3 baths2,225 sq. ft.
$318,500Active4 beds 3 baths2,225 sq. ft.17435 Prospect Meadows Drive, Houston, TX 77095
MLS# 76709874Listed by: JOHN N BROUSSARD
