1510 Chestnut Street, Houston, TX 77009
Local realty services provided by:Better Homes and Gardens Real Estate Hometown
1510 Chestnut Street,Houston, TX 77009
$420,000
- 3 Beds
- 3 Baths
- 1,664 sq. ft.
- Single family
- Active
Listed by:steve hajizade
Office:keller williams realty metropolitan
MLS#:51905354
Source:HARMLS
Price summary
- Price:$420,000
- Price per sq. ft.:$252.4
About this home
Beautiful recent construction in the heart of Hardy Yards. Modern living meets urban convenience in this stunning home. Enjoy being within walking distance to the Metro Rail, Saint Arnold Brewery, and Downtown Houston, with the Heights and all its amenities just minutes away. This home features a secure gated entry and convenient first-floor living. The open-concept layout showcases designer finishes throughout, including a chef’s kitchen with abundant cabinet space, decorative tile backsplash, a large quartz island with breakfast bar seating, and stainless steel appliances. A mudroom and powder bath are ideally situated off the kitchen near the garage entry. The spacious living room is filled with natural light. The primary suite offers a coffered ceiling and a spa-like bathroom complete with a walk-in shower and a separate soaking tub. Secondary bedrooms share a Hollywood bath. Step outside to your private backyard retreat—perfect for relaxing or entertaining.
Contact an agent
Home facts
- Year built:2019
- Listing ID #:51905354
- Updated:October 08, 2025 at 09:07 PM
Rooms and interior
- Bedrooms:3
- Total bathrooms:3
- Full bathrooms:2
- Half bathrooms:1
- Living area:1,664 sq. ft.
Heating and cooling
- Cooling:Central Air, Electric
- Heating:Central, Gas
Structure and exterior
- Roof:Composition
- Year built:2019
- Building area:1,664 sq. ft.
- Lot area:0.04 Acres
Schools
- High school:NORTHSIDE HIGH SCHOOL
- Middle school:MARSHALL MIDDLE SCHOOL (HOUSTON)
- Elementary school:SHERMAN ELEMENTARY SCHOOL
Utilities
- Sewer:Public Sewer
Finances and disclosures
- Price:$420,000
- Price per sq. ft.:$252.4
- Tax amount:$8,292 (2025)
New listings near 1510 Chestnut Street
- New
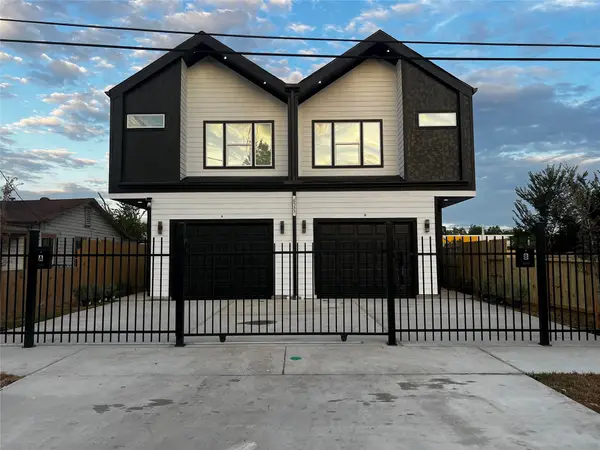 $519,900Active3 beds 2 baths2,840 sq. ft.
$519,900Active3 beds 2 baths2,840 sq. ft.8533 Amadwe Street #A/B, Houston, TX 77051
MLS# 13994526Listed by: REALM REAL ESTATE PROFESSIONALS - SUGAR LAND - New
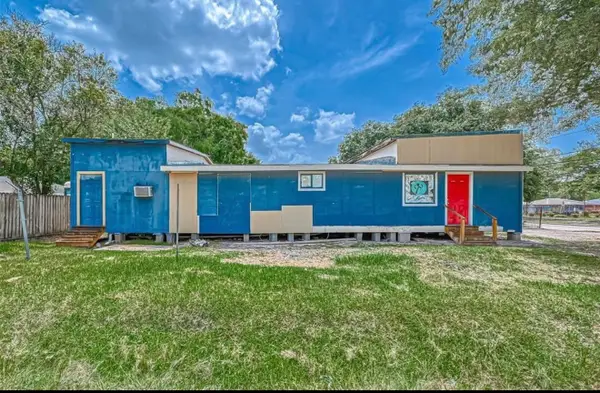 $130,000Active1 beds 1 baths2,320 sq. ft.
$130,000Active1 beds 1 baths2,320 sq. ft.5724 Cavalcade Street, Houston, TX 77026
MLS# 19112428Listed by: CENTURY 21 REALTY PARTNERS - New
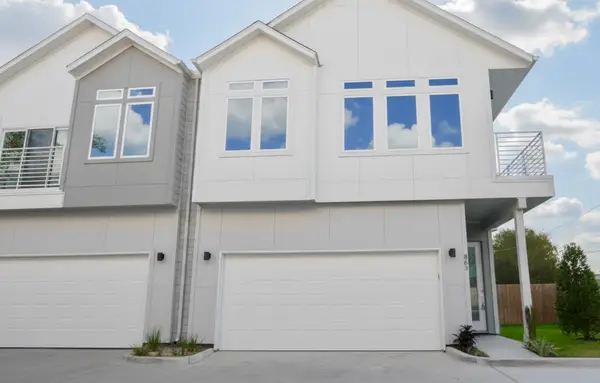 $275,000Active3 beds 3 baths1,625 sq. ft.
$275,000Active3 beds 3 baths1,625 sq. ft.859 Prosper, Houston, TX 77088
MLS# 25944449Listed by: KELLER WILLIAMS PLATINUM - New
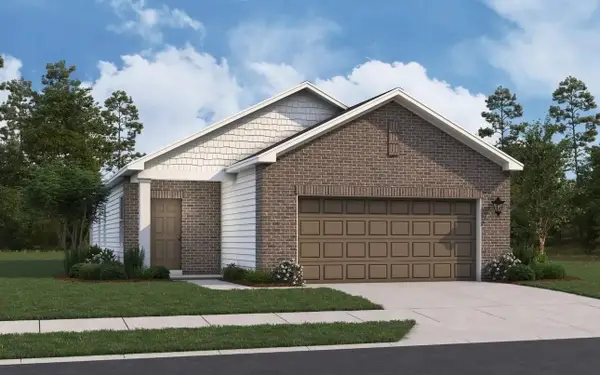 $229,990Active3 beds 2 baths1,412 sq. ft.
$229,990Active3 beds 2 baths1,412 sq. ft.7818 Laurel Gem Drive, Houston, TX 77016
MLS# 57081936Listed by: STARLIGHT HOMES - New
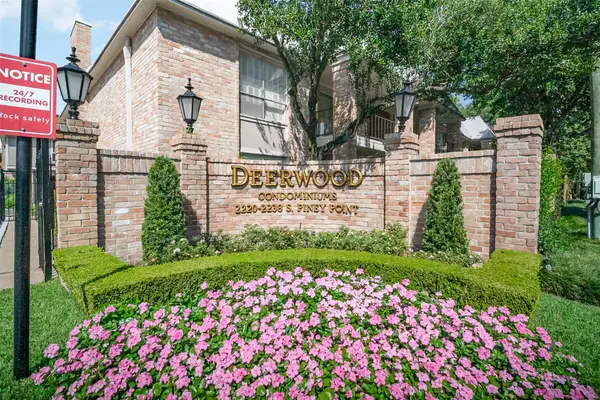 $189,900Active2 beds 2 baths1,052 sq. ft.
$189,900Active2 beds 2 baths1,052 sq. ft.2230 S Piney Point Road #105, Houston, TX 77063
MLS# 57152280Listed by: COLDWELL BANKER REALTY - BELLAIRE-METROPOLITAN - New
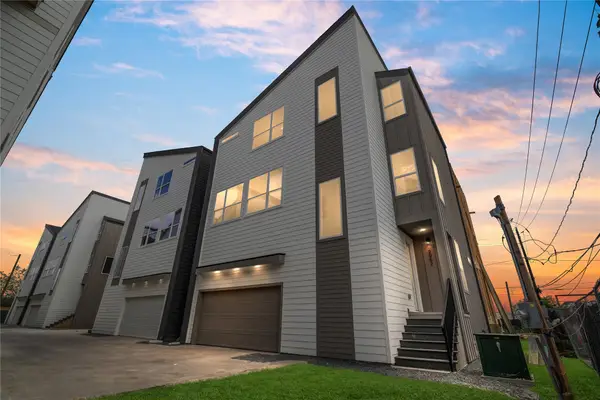 $369,000Active3 beds 4 baths1,856 sq. ft.
$369,000Active3 beds 4 baths1,856 sq. ft.2952 Pitzlin Street, Houston, TX 77023
MLS# 61008702Listed by: TRUSS REAL ESTATE, LLC - New
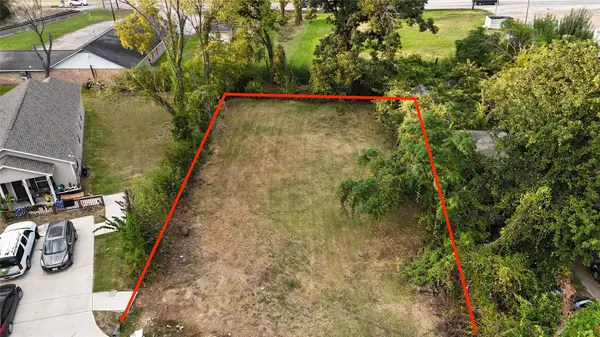 $115,000Active0.19 Acres
$115,000Active0.19 Acres4009 Yorkshire Street, Houston, TX 77016
MLS# 62229653Listed by: CHAMPIONS NEXTGEN REAL ESTATE - New
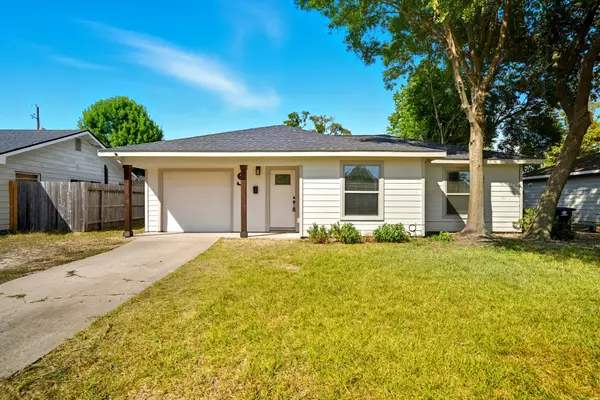 $249,999Active3 beds 1 baths1,030 sq. ft.
$249,999Active3 beds 1 baths1,030 sq. ft.61 Trenwood Lane, Houston, TX 77022
MLS# 65755182Listed by: CJM REALTY ADVISORS - New
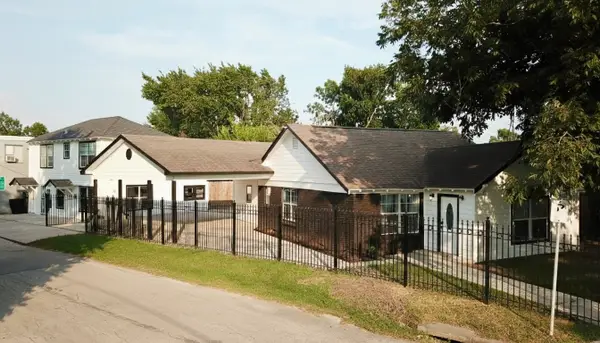 $450,000Active7 beds 5 baths1,488 sq. ft.
$450,000Active7 beds 5 baths1,488 sq. ft.1001 Elliston Street, Houston, TX 77023
MLS# 65995374Listed by: KELLER WILLIAMS PLATINUM - New
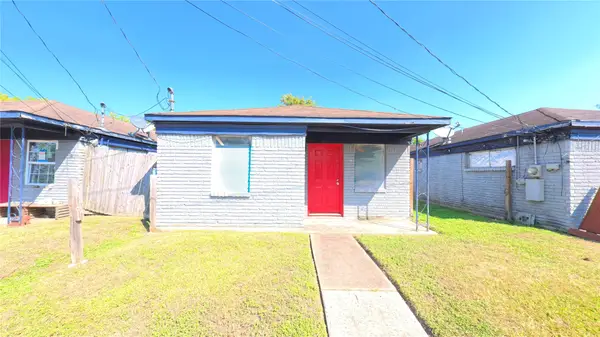 $80,000Active2 beds 1 baths754 sq. ft.
$80,000Active2 beds 1 baths754 sq. ft.5127 Weaver Road, Houston, TX 77016
MLS# 75104052Listed by: JOSEPH WALTER REALTY, LLC
