Local realty services provided by:Better Homes and Gardens Real Estate Gary Greene
1512 Hatcher Spring Lane,Houston, TX 77008
$555,000
- 3 Beds
- 4 Baths
- 2,592 sq. ft.
- Single family
- Active
Listed by: diane kink, haley maida
Office: keller williams realty the woodlands
MLS#:28470380
Source:HARMLS
Price summary
- Price:$555,000
- Price per sq. ft.:$214.12
- Monthly HOA dues:$225
About this home
Enjoy the convenience of a lock-and-leave lifestyle in this stylish home in Houston’s vibrant Greater Heights, ideally located in a gated community with walkable access to dining, coffee shops, parks, and local entertainment—including a bingo club next door. Front-yard care, water, and trash are included in the HOA for low-maintenance living. The first floor features a flexible den ideal for work or leisure, a private guest suite, and access to a cozy outdoor space. The open second floor offers a bright kitchen with a large island, white cabinetry, and quartz countertops overlooking the living and dining areas, plus a custom wine cellar with an iron door. The third floor includes a serene primary suite with a spa-inspired bath, dual vanities, and a walk-in closet, along with an additional bedroom and a utility room. Enjoy downtown views from the third-floor balcony and the convenience of nearby Heights amenities. Schedule your showing today!
Contact an agent
Home facts
- Year built:2015
- Listing ID #:28470380
- Updated:January 30, 2026 at 12:51 PM
Rooms and interior
- Bedrooms:3
- Total bathrooms:4
- Full bathrooms:3
- Half bathrooms:1
- Living area:2,592 sq. ft.
Heating and cooling
- Cooling:Central Air, Electric, Zoned
- Heating:Central, Gas, Zoned
Structure and exterior
- Roof:Composition
- Year built:2015
- Building area:2,592 sq. ft.
- Lot area:0.06 Acres
Schools
- High school:WALTRIP HIGH SCHOOL
- Middle school:BLACK MIDDLE SCHOOL
- Elementary school:SINCLAIR ELEMENTARY SCHOOL (HOUSTON)
Utilities
- Sewer:Public Sewer
Finances and disclosures
- Price:$555,000
- Price per sq. ft.:$214.12
- Tax amount:$12,198 (2025)
New listings near 1512 Hatcher Spring Lane
- New
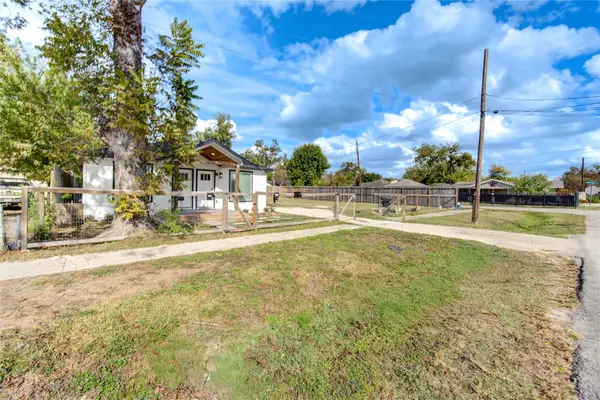 $450,000Active2 beds 1 baths798 sq. ft.
$450,000Active2 beds 1 baths798 sq. ft.4049 Lucille Street, Houston, TX 77026
MLS# 19429984Listed by: ORCHARD BROKERAGE - New
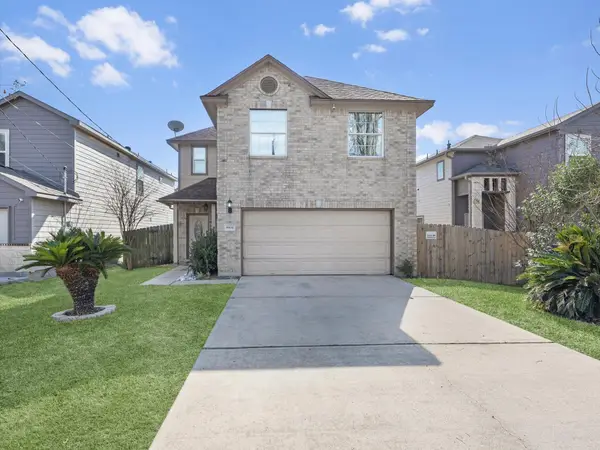 $279,900Active3 beds 3 baths1,644 sq. ft.
$279,900Active3 beds 3 baths1,644 sq. ft.8906 Intervale Street, Houston, TX 77075
MLS# 24843894Listed by: RE/MAX GO - New
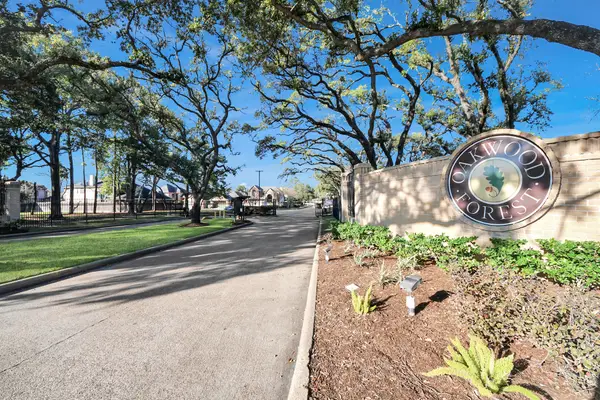 $334,500Active3 beds 3 baths2,823 sq. ft.
$334,500Active3 beds 3 baths2,823 sq. ft.8047 Oakwood Garden Street, Houston, TX 77040
MLS# 27365601Listed by: CDW GROUP REALTORS - New
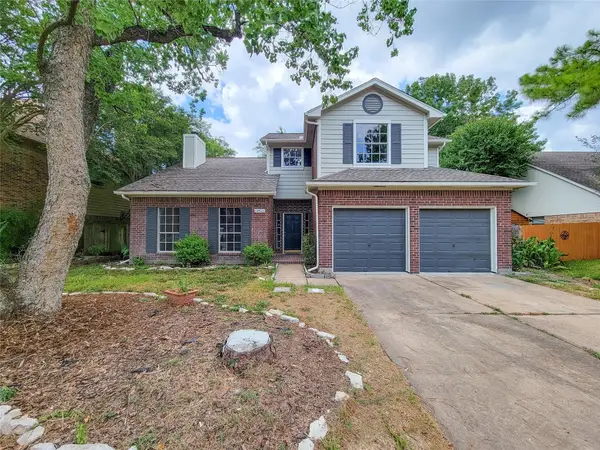 $299,000Active3 beds 3 baths2,234 sq. ft.
$299,000Active3 beds 3 baths2,234 sq. ft.13522 Ryanwood Drive, Houston, TX 77065
MLS# 27536162Listed by: ORANGE REAL ESTATE - New
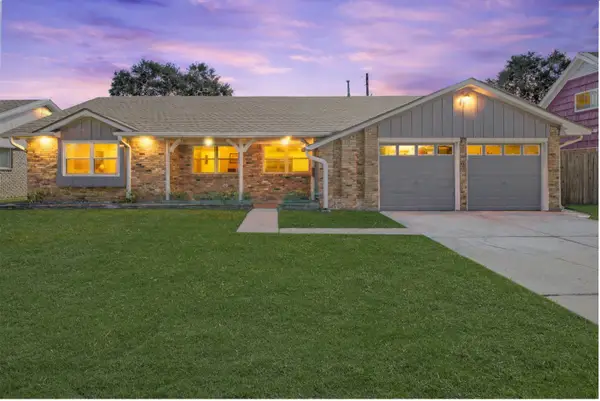 $549,995Active3 beds 2 baths1,384 sq. ft.
$549,995Active3 beds 2 baths1,384 sq. ft.2406 Willowby Drive, Houston, TX 77008
MLS# 36974183Listed by: JOSHUA DOIRON, BROKER - New
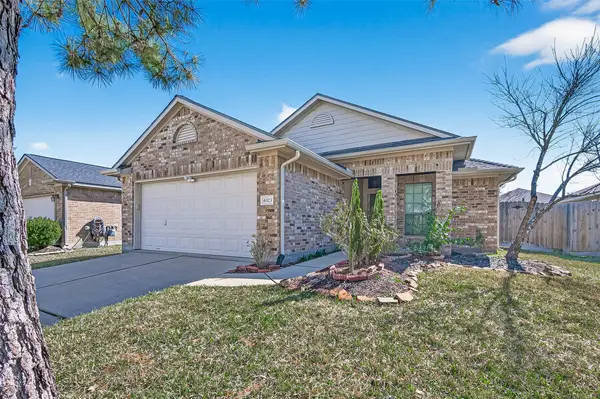 $285,000Active3 beds 2 baths1,719 sq. ft.
$285,000Active3 beds 2 baths1,719 sq. ft.6323 Saragosa Crossing Lane, Houston, TX 77066
MLS# 39789321Listed by: NEXTGEN REAL ESTATE PROPERTIES - New
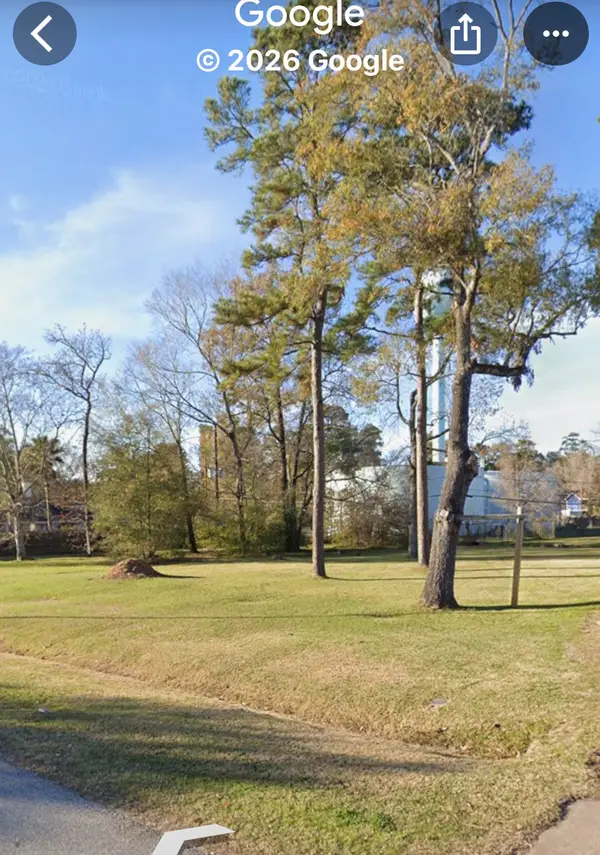 $55,000Active0.21 Acres
$55,000Active0.21 Acres329 Swift Current Street, Huffman, TX 77336
MLS# 41340489Listed by: EXP REALTY LLC - New
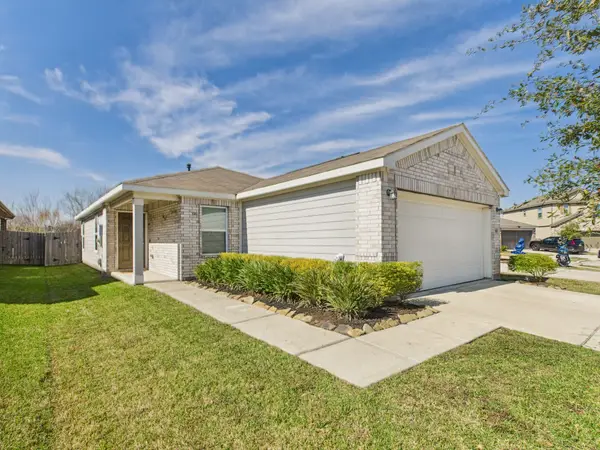 $246,900Active3 beds 2 baths1,467 sq. ft.
$246,900Active3 beds 2 baths1,467 sq. ft.11608 Moonstruck Lane, Houston, TX 77048
MLS# 55556864Listed by: NEXTGEN REAL ESTATE PROPERTIES - New
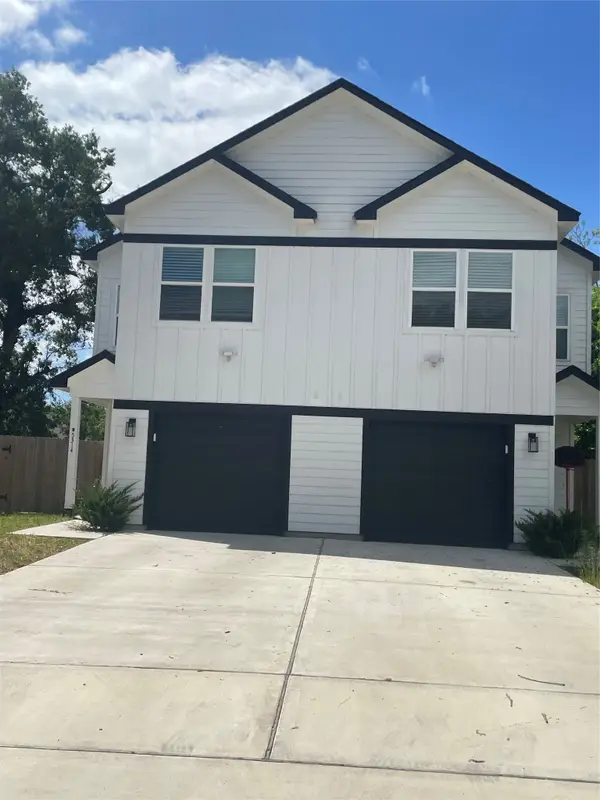 $1,900Active3 beds 2 baths1,646 sq. ft.
$1,900Active3 beds 2 baths1,646 sq. ft.5314 Longmeadow Street #B, Houston, TX 77033
MLS# 56039701Listed by: WALZEL PROPERTIES - CORPORATE OFFICE - New
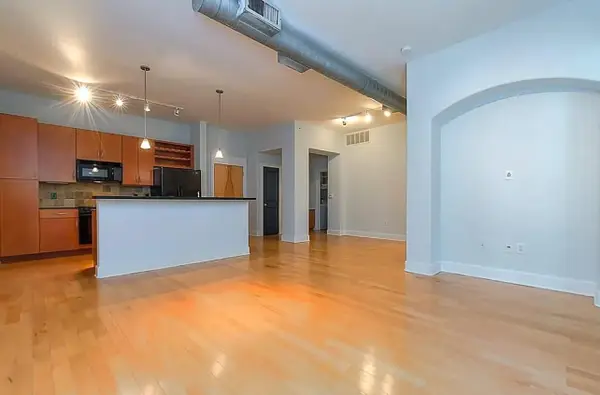 $270,000Active1 beds 1 baths965 sq. ft.
$270,000Active1 beds 1 baths965 sq. ft.1901 Post Oak Boulevard #4110, Houston, TX 77056
MLS# 58913190Listed by: CITY INSIGHT HOUSTON

