1513 Beaconshire Road, Houston, TX 77077
Local realty services provided by:Better Homes and Gardens Real Estate Hometown
1513 Beaconshire Road,Houston, TX 77077
$395,000
- 3 Beds
- 3 Baths
- 2,895 sq. ft.
- Single family
- Active
Listed by: andrea smith
Office: compass re texas, llc. - west houston
MLS#:27559993
Source:HARMLS
Price summary
- Price:$395,000
- Price per sq. ft.:$136.44
- Monthly HOA dues:$72.92
About this home
This is a unique opportunity to enjoy the convenience of an Energy Corridor location, 2,895sf of interior living space and a private garden with 4 direct-access patio spaces! The impressive entry and open floor plan here provide the perfect jumping-off point to personalize this home. Multiple living areas and a fully updated designer kitchen are just the beginning. Indoor-outdoor relaxation and entertainment are a breeze with patio areas accessed directly from every first floor room and paths connecting each to the grassy garden area with iron gate and brick front wall. Soaring ceilings and a woodburning fireplace set the stage in the dining room for impressive dinner parties or cozy family meals, while multiple living areas provide flexibility for furniture arrangements and use of space. The light and airy first floor primary suite features a large footprint with soaking tub, dual sinks, and a separate shower. Two roomy and private secondary bedrooms, bath, and game room upstairs.
Contact an agent
Home facts
- Year built:1984
- Listing ID #:27559993
- Updated:December 17, 2025 at 03:35 PM
Rooms and interior
- Bedrooms:3
- Total bathrooms:3
- Full bathrooms:2
- Half bathrooms:1
- Living area:2,895 sq. ft.
Heating and cooling
- Cooling:Central Air, Electric
- Heating:Central, Gas
Structure and exterior
- Roof:Composition
- Year built:1984
- Building area:2,895 sq. ft.
- Lot area:0.13 Acres
Schools
- High school:WESTSIDE HIGH SCHOOL
- Middle school:WEST BRIAR MIDDLE SCHOOL
- Elementary school:DAILY ELEMENTARY SCHOOL
Utilities
- Sewer:Public Sewer
Finances and disclosures
- Price:$395,000
- Price per sq. ft.:$136.44
- Tax amount:$7,496 (2025)
New listings near 1513 Beaconshire Road
- New
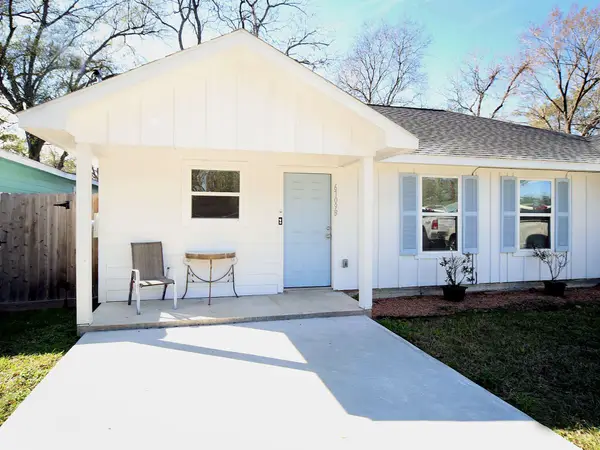 $1,300Active2 beds 1 baths690 sq. ft.
$1,300Active2 beds 1 baths690 sq. ft.6709 Greenhurst Street, Houston, TX 77091
MLS# 19567995Listed by: CORNELL REAL ESTATE GROUP, LLC - New
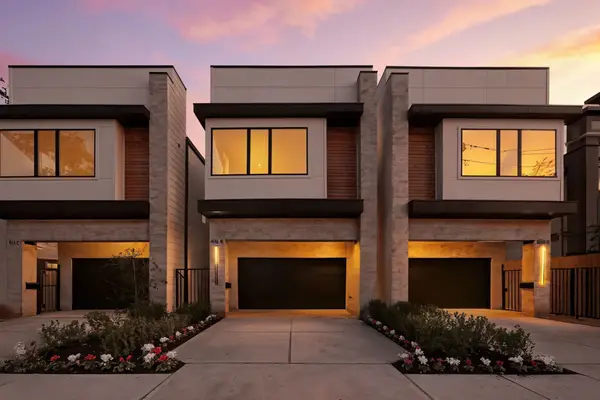 $849,900Active4 beds 4 baths3,000 sq. ft.
$849,900Active4 beds 4 baths3,000 sq. ft.1516 Dorothy Street #A, Houston, TX 77008
MLS# 48404060Listed by: TEXAS BOUTIQUE REALTY - New
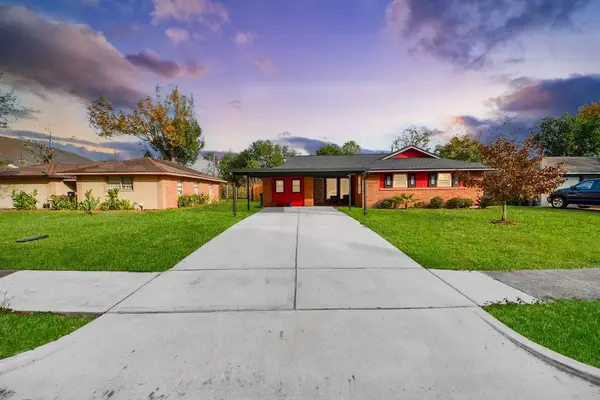 $219,900Active3 beds 1 baths1,426 sq. ft.
$219,900Active3 beds 1 baths1,426 sq. ft.2914 Dragonwick Drive, Houston, TX 77045
MLS# 56354554Listed by: SURGE REALTY - New
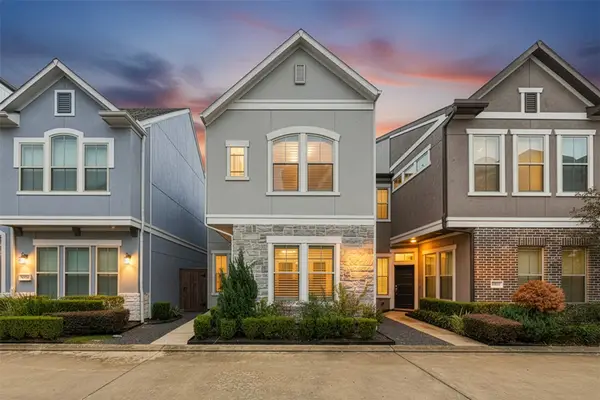 $379,900Active3 beds 3 baths1,611 sq. ft.
$379,900Active3 beds 3 baths1,611 sq. ft.2707 Church Wood Drive, Houston, TX 77082
MLS# 66138193Listed by: KELLER WILLIAMS MEMORIAL - New
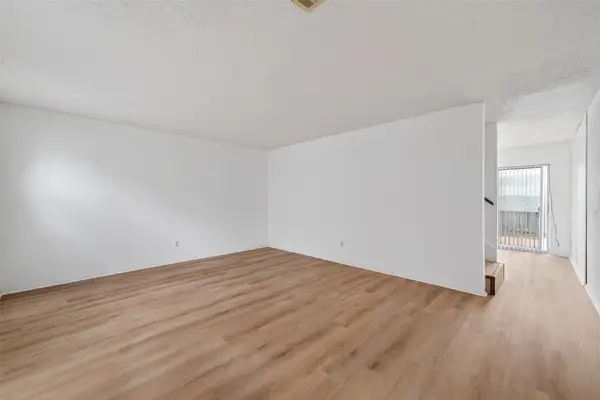 $126,999Active2 beds 2 baths1,024 sq. ft.
$126,999Active2 beds 2 baths1,024 sq. ft.7861 Cook Road, Houston, TX 77072
MLS# 82283217Listed by: KELLER WILLIAMS PREMIER REALTY - New
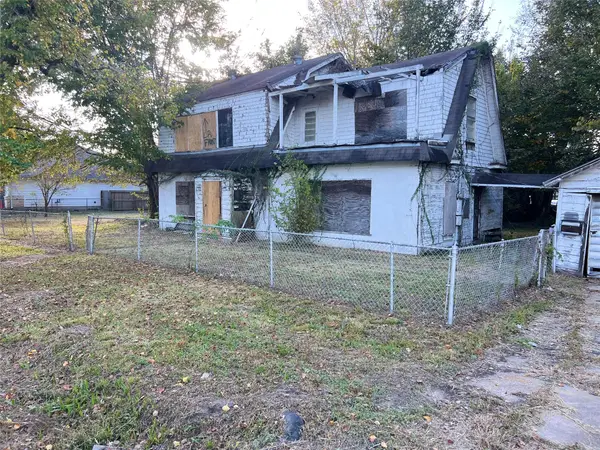 $339,000Active3 beds 2 baths2,248 sq. ft.
$339,000Active3 beds 2 baths2,248 sq. ft.6624 Foster Street, Houston, TX 77021
MLS# 82293268Listed by: COREY SMITH, REALTOR - New
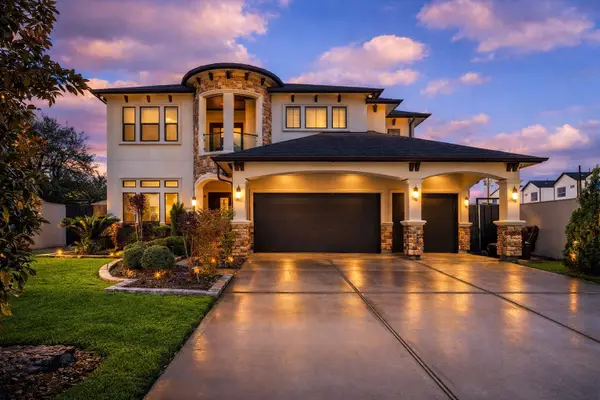 $1,100,000Active4 beds 6 baths4,100 sq. ft.
$1,100,000Active4 beds 6 baths4,100 sq. ft.3942 Charleston Street, Houston, TX 77021
MLS# 90148224Listed by: HAPPEN HOUSTON - New
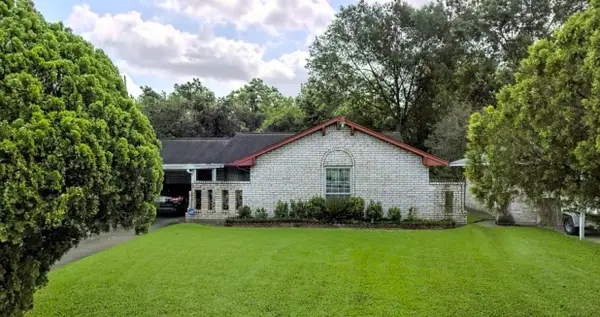 $220,000Active3 beds 2 baths1,662 sq. ft.
$220,000Active3 beds 2 baths1,662 sq. ft.10618 Wolbrook Street, Houston, TX 77016
MLS# 16469251Listed by: BRADEN REAL ESTATE GROUP - New
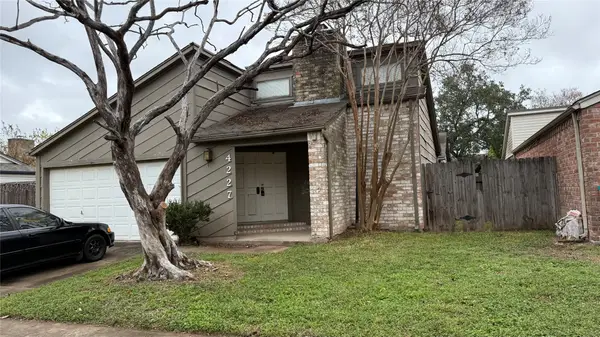 $159,497Active3 beds 2 baths1,432 sq. ft.
$159,497Active3 beds 2 baths1,432 sq. ft.4227 Willow Beach Drive, Houston, TX 77072
MLS# 19774406Listed by: REALM REAL ESTATE PROFESSIONALS - NORTH HOUSTON - New
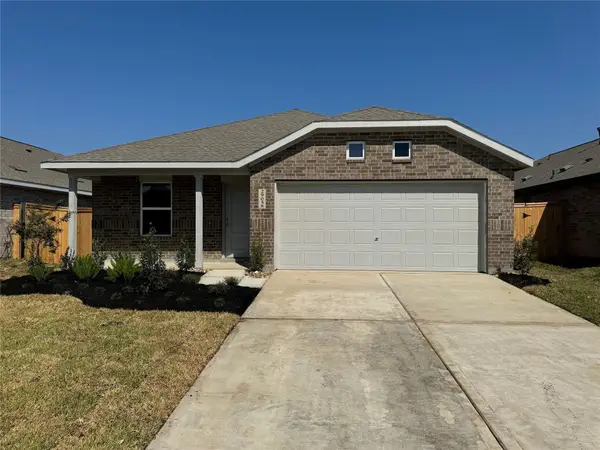 $252,990Active3 beds 2 baths1,302 sq. ft.
$252,990Active3 beds 2 baths1,302 sq. ft.712 Zuppino Lane, Huffman, TX 77336
MLS# 31744490Listed by: LENNAR HOMES VILLAGE BUILDERS, LLC
