15135 Chipman Lane, Houston, TX 77060
Local realty services provided by:Better Homes and Gardens Real Estate Hometown
15135 Chipman Lane,Houston, TX 77060
$280,000
- 3 Beds
- 2 Baths
- 1,598 sq. ft.
- Single family
- Active
Upcoming open houses
- Sat, Oct 1811:00 am - 03:00 pm
Listed by:eric orozco
Office:compass re texas, llc. - the heights
MLS#:90188220
Source:HARMLS
Price summary
- Price:$280,000
- Price per sq. ft.:$175.22
- Monthly HOA dues:$25
About this home
Welcome to 15135 Chipman Lane, a beautifully updated home nestled in the established Green Ridge North community. This charming single-story residence features 3 spacious bedrooms and 2 fully remodeled bathrooms, offering comfort, style, and functionality throughout.
Step inside to a bright and inviting living area that flows seamlessly into a modern kitchen equipped with quartz countertops, updated cabinetry, and sleek fixtures—perfect for everyday living and entertaining alike. Both bathrooms have been tastefully renovated with new tile, sinks, tubs, and lighting, creating a clean and contemporary atmosphere.
This home sits on a large lot with a generous backyard, ideal for gatherings or quiet outdoor relaxation, and includes a detached garage with ample driveway parking.
Recent major upgrades include new flooring, a brand-new A/C and HVAC system, new roof, and new PEX plumbing—providing added comfort and peace of mind for years to come.
Contact an agent
Home facts
- Year built:1970
- Listing ID #:90188220
- Updated:October 14, 2025 at 05:13 PM
Rooms and interior
- Bedrooms:3
- Total bathrooms:2
- Full bathrooms:2
- Living area:1,598 sq. ft.
Heating and cooling
- Cooling:Central Air, Electric
- Heating:Central, Gas
Structure and exterior
- Roof:Composition
- Year built:1970
- Building area:1,598 sq. ft.
Schools
- High school:ALDINE HIGH SCHOOL
- Middle school:STOVALL MIDDLE SCHOOL
- Elementary school:THOMPSON ELEMENTARY SCHOOL (ALDINE)
Finances and disclosures
- Price:$280,000
- Price per sq. ft.:$175.22
New listings near 15135 Chipman Lane
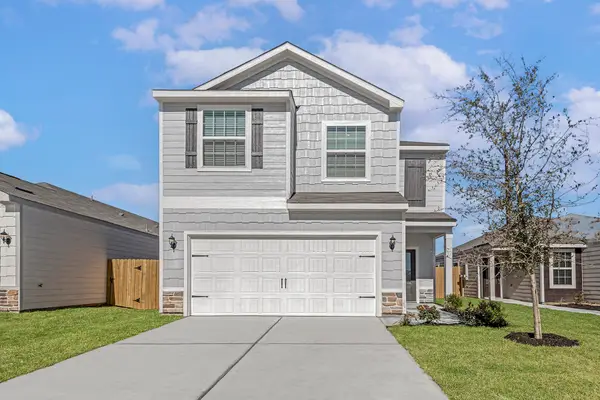 $309,900Pending3 beds 3 baths1,881 sq. ft.
$309,900Pending3 beds 3 baths1,881 sq. ft.8115 Sunberry Shadow Drive, Houston, TX 77016
MLS# 47843112Listed by: LGI HOMES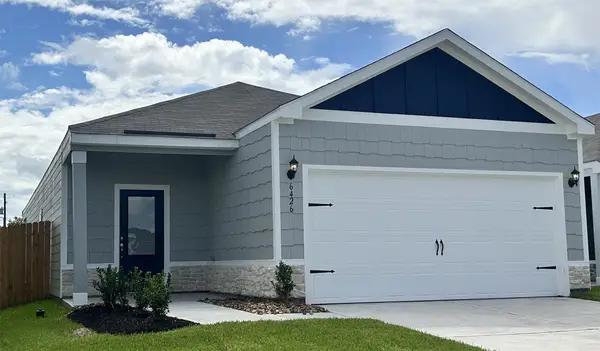 $313,900Pending3 beds 2 baths1,571 sq. ft.
$313,900Pending3 beds 2 baths1,571 sq. ft.6426 Winter Elm Street, Houston, TX 77048
MLS# 94064821Listed by: LGI HOMES- New
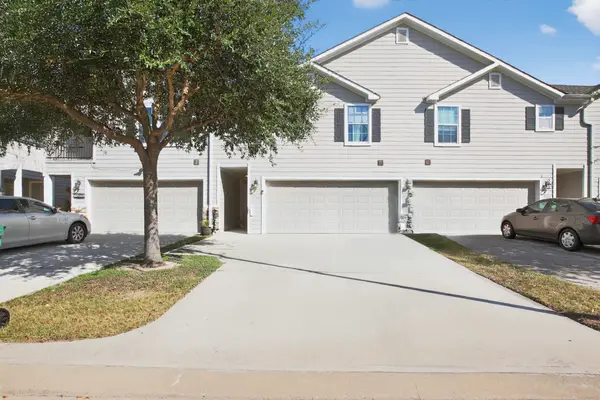 $265,000Active3 beds 3 baths1,988 sq. ft.
$265,000Active3 beds 3 baths1,988 sq. ft.15842 Whiteglade Lane, Houston, TX 77084
MLS# 20520697Listed by: REALM REAL ESTATE PROFESSIONALS - KATY - New
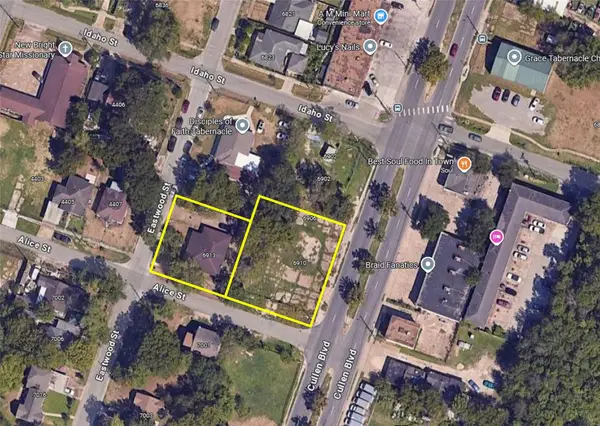 $595,000Active0 Acres
$595,000Active0 Acres6910 Cullen Boulevard, Houston, TX 77021
MLS# 2311933Listed by: CO/MAX HOLDING & REALTY CO. - Open Wed, 11am to 1pmNew
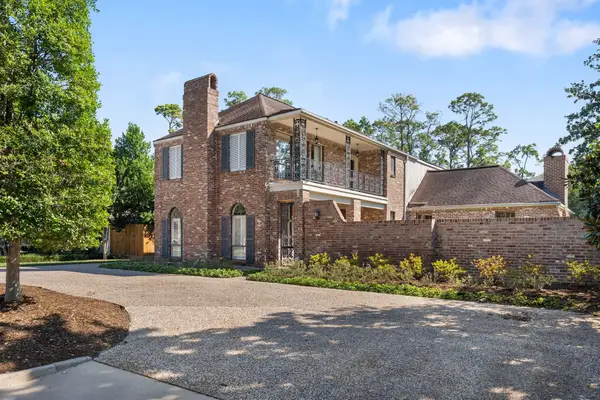 $1,900,000Active5 beds 4 baths4,448 sq. ft.
$1,900,000Active5 beds 4 baths4,448 sq. ft.11 Sleepy Oaks Circle, Houston, TX 77024
MLS# 32926140Listed by: MARTHA TURNER SOTHEBY'S INTERNATIONAL REALTY - New
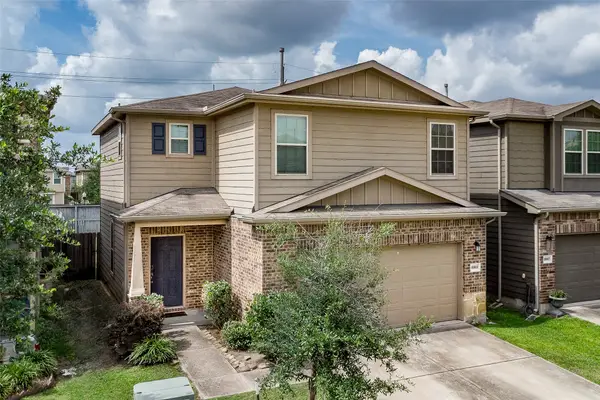 $344,900Active3 beds 3 baths1,634 sq. ft.
$344,900Active3 beds 3 baths1,634 sq. ft.15903 Smithland Drive, Houston, TX 77084
MLS# 40412340Listed by: UNITED REAL ESTATE - New
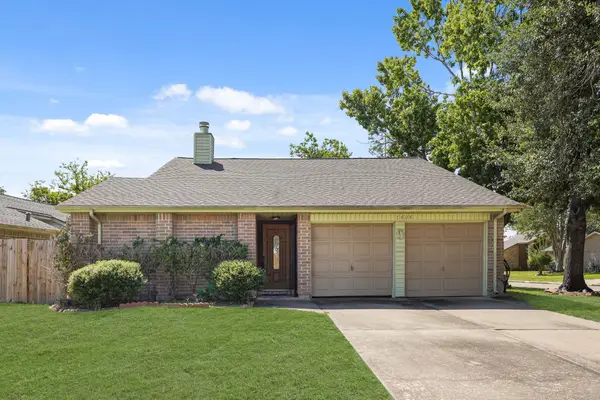 $235,000Active3 beds 2 baths1,512 sq. ft.
$235,000Active3 beds 2 baths1,512 sq. ft.7606 Loro Linda Drive, Houston, TX 77083
MLS# 46726114Listed by: HOMEPOINT REALTY GROUP - New
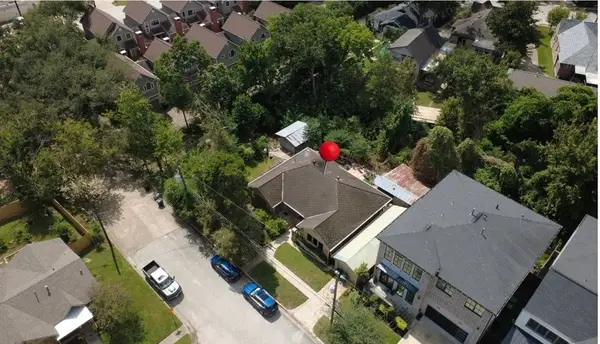 $979,900Active0.31 Acres
$979,900Active0.31 Acres2415 Julian Street, Houston, TX 77009
MLS# 52601518Listed by: BOULEVARD REALTY - New
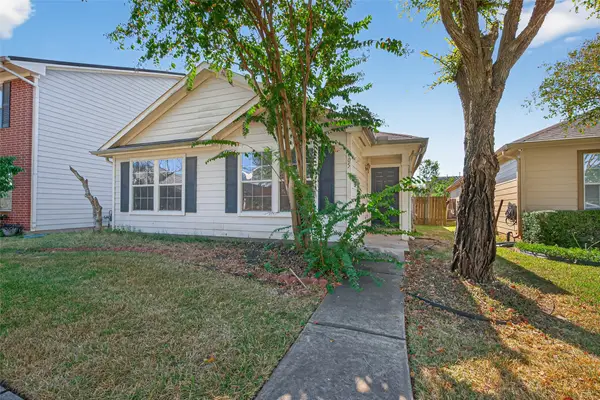 $165,000Active3 beds 2 baths1,440 sq. ft.
$165,000Active3 beds 2 baths1,440 sq. ft.605 Pinto Springs Lane, Houston, TX 77073
MLS# 53393146Listed by: EXP REALTY LLC - New
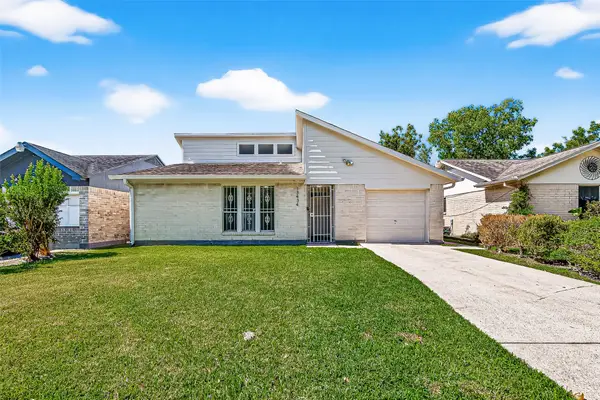 $220,000Active3 beds 2 baths1,241 sq. ft.
$220,000Active3 beds 2 baths1,241 sq. ft.13434 Woodring Drive, Houston, TX 77045
MLS# 59269491Listed by: KELLER WILLIAMS PREFERRED
