1515 Sandy Springs Road #1703, Houston, TX 77042
Local realty services provided by:Better Homes and Gardens Real Estate Hometown
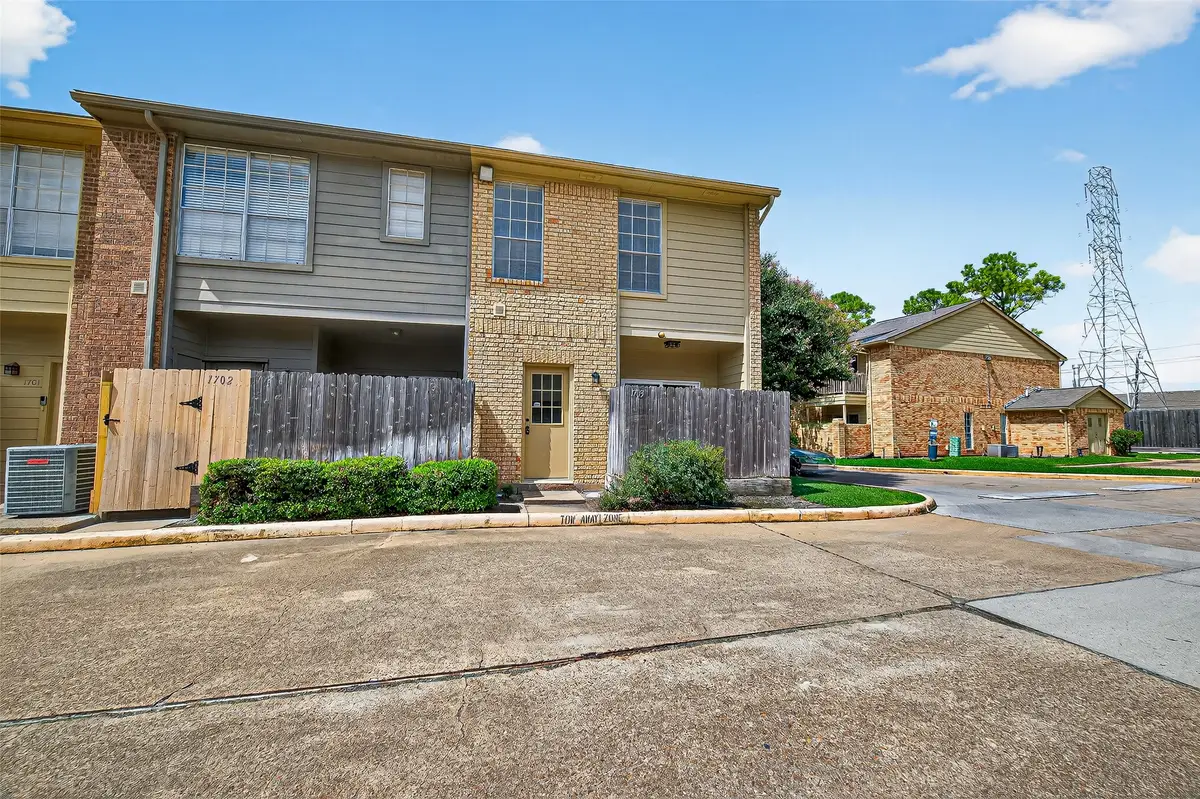
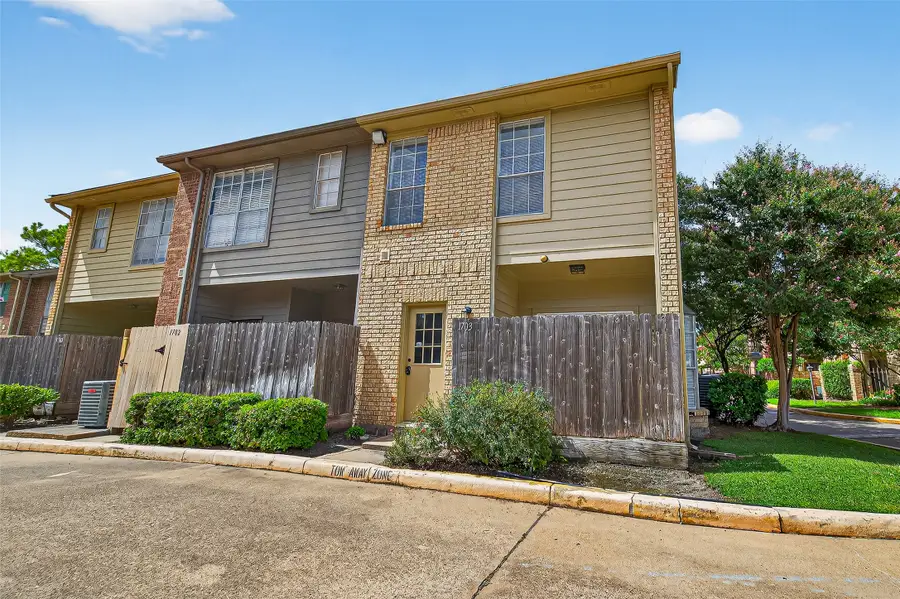
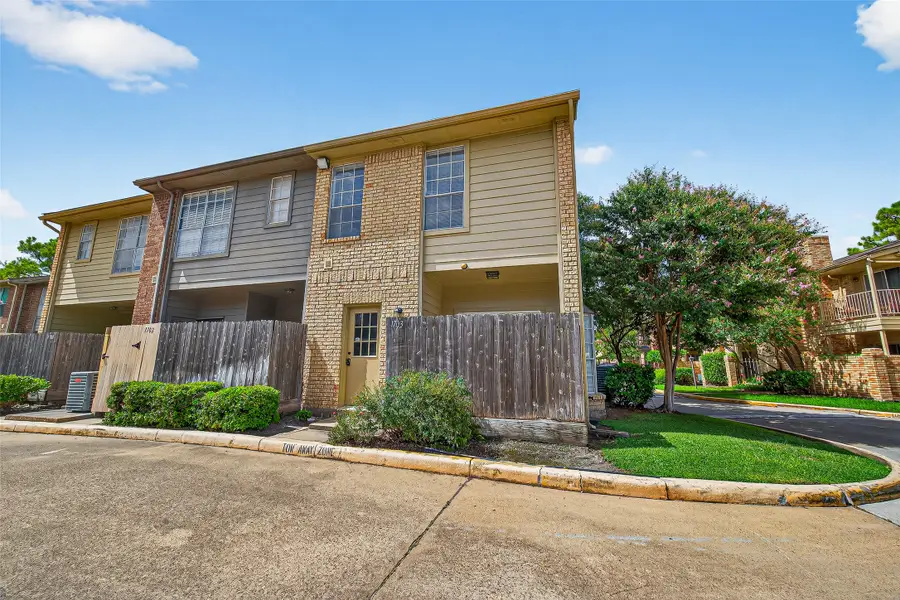
1515 Sandy Springs Road #1703,Houston, TX 77042
$139,000
- 2 Beds
- 2 Baths
- 1,117 sq. ft.
- Condominium
- Active
Listed by:cameron namazi
Office:summit realty & associates llc.
MLS#:8816537
Source:HARMLS
Price summary
- Price:$139,000
- Price per sq. ft.:$124.44
- Monthly HOA dues:$464
About this home
Welcome to 1515 Sandy Springs Rd, Unit 1703—an inviting 2-bedroom, 1.5-bath condo nestled in the heart of Houston’s Briarforest neighborhood. This well-maintained, two-level home offers 1,117 square feet of comfortable living space, featuring: All Stainless steel appliances, brand NEW fridge, brand NEW dishwasher, brand NEW range and microwave. Washer and dryer included. Updates include Brand NEW AC system including both inside and outside units. All NEW flooring and paint, NEW patio sliding door, NEW cabinets in upstairs bathrooms, NEW toilets, NEW hardware and plumbing fixtures throughout the house, All NEW light fixtures and ceiling fans, plus so much more. Community amenities include swimming pools, beautifully landscaped grounds, and one assigned carport parking. HOA fees cover water, trash, sewer, and exterior maintenance. HOA master policy covers roof and foundation plus exterior of the townhome.
Contact an agent
Home facts
- Year built:1982
- Listing Id #:8816537
- Updated:August 17, 2025 at 11:42 AM
Rooms and interior
- Bedrooms:2
- Total bathrooms:2
- Full bathrooms:1
- Half bathrooms:1
- Living area:1,117 sq. ft.
Heating and cooling
- Cooling:Central Air, Electric
Structure and exterior
- Roof:Composition
- Year built:1982
- Building area:1,117 sq. ft.
Schools
- High school:WESTSIDE HIGH SCHOOL
- Middle school:REVERE MIDDLE SCHOOL
- Elementary school:ASKEW ELEMENTARY SCHOOL
Utilities
- Sewer:Public Sewer
Finances and disclosures
- Price:$139,000
- Price per sq. ft.:$124.44
- Tax amount:$2,774 (2024)
New listings near 1515 Sandy Springs Road #1703
- New
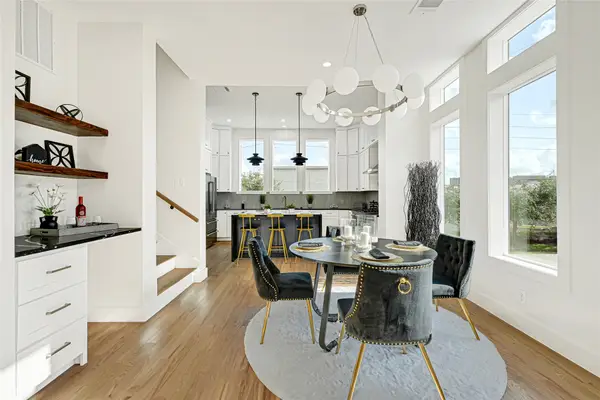 $650,000Active3 beds 4 baths2,494 sq. ft.
$650,000Active3 beds 4 baths2,494 sq. ft.5619 Val Verde Street, Houston, TX 77057
MLS# 18417173Listed by: EXP REALTY LLC - New
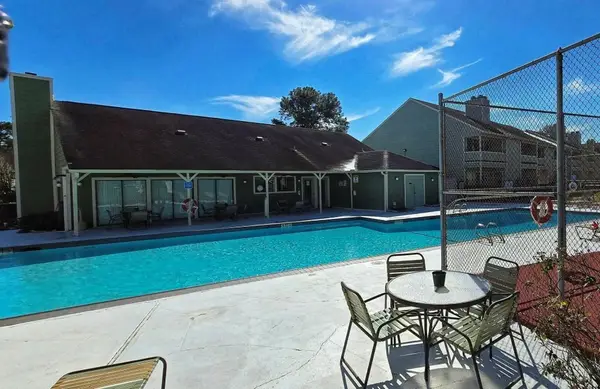 $104,800Active1 beds 1 baths989 sq. ft.
$104,800Active1 beds 1 baths989 sq. ft.14777 Wunderlich Drive #2106, Houston, TX 77069
MLS# 85738762Listed by: TEXAS SIGNATURE REALTY - New
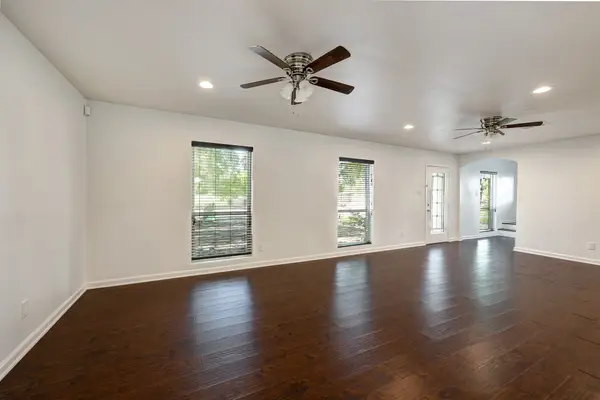 $295,000Active4 beds 3 baths2,240 sq. ft.
$295,000Active4 beds 3 baths2,240 sq. ft.5911 W West Bellfort Avenue, Houston, TX 77035
MLS# 47708753Listed by: ORCHARD BROKERAGE - New
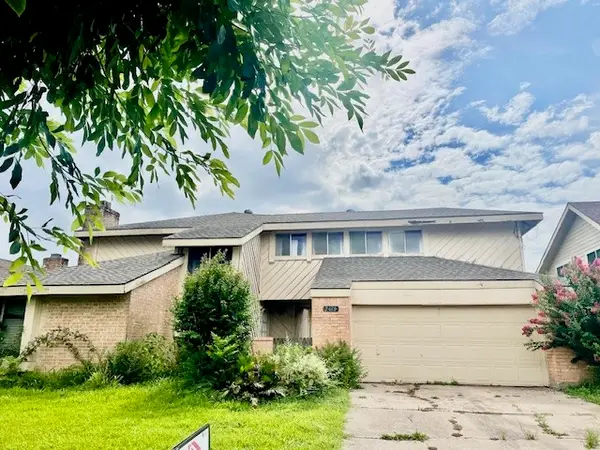 $232,000Active4 beds 3 baths2,237 sq. ft.
$232,000Active4 beds 3 baths2,237 sq. ft.7610 Timberway Lane, Houston, TX 77072
MLS# 59952032Listed by: TEXAS SIGNATURE REALTY - New
 $189,000Active3 beds 2 baths1,272 sq. ft.
$189,000Active3 beds 2 baths1,272 sq. ft.16335 Brinkwood Drive, Houston, TX 77090
MLS# 87113296Listed by: ROSS AND MARSHALL REALTY - New
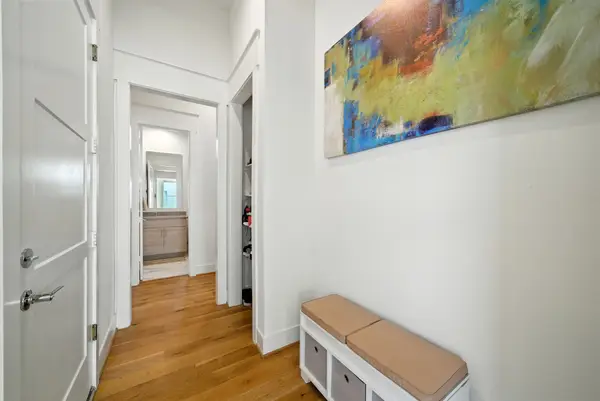 $626,000Active4 beds 3 baths2,862 sq. ft.
$626,000Active4 beds 3 baths2,862 sq. ft.3302 Cardinal Crest Lane, Houston, TX 77080
MLS# 12214804Listed by: WHITE HOUSE GLOBAL PROPERTIES - New
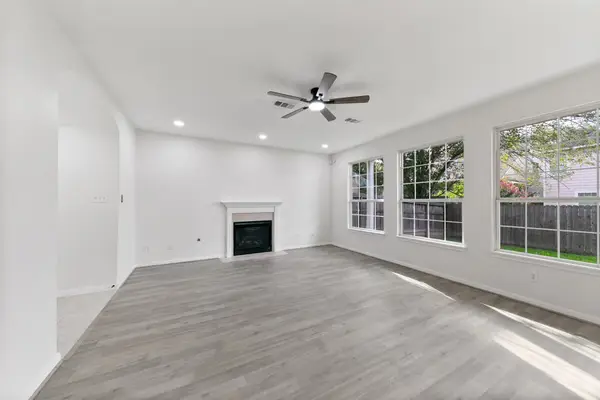 $249,000Active3 beds 3 baths1,456 sq. ft.
$249,000Active3 beds 3 baths1,456 sq. ft.4444 Victory Drive #25, Houston, TX 77088
MLS# 35073092Listed by: KELLER WILLIAMS MEMORIAL - New
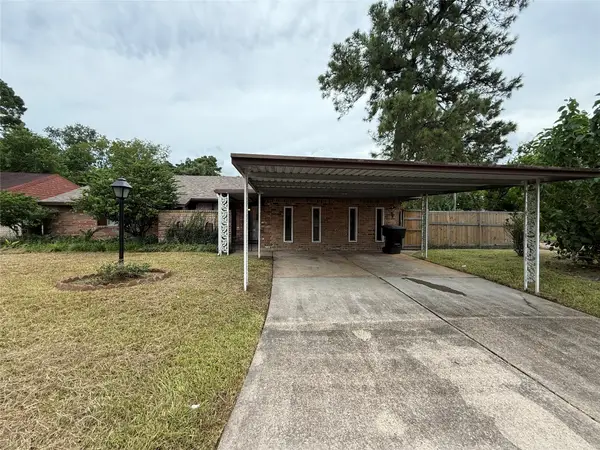 $239,995Active4 beds 3 baths1,779 sq. ft.
$239,995Active4 beds 3 baths1,779 sq. ft.6502 Leedale Street, Houston, TX 77016
MLS# 30075970Listed by: NC DEVELOPMENT GROUP INC - New
 $205,000Active1 beds 1 baths641 sq. ft.
$205,000Active1 beds 1 baths641 sq. ft.3231 Allen Parkway #6102, Houston, TX 77019
MLS# 47645797Listed by: APEX BROKERAGE, LLC - New
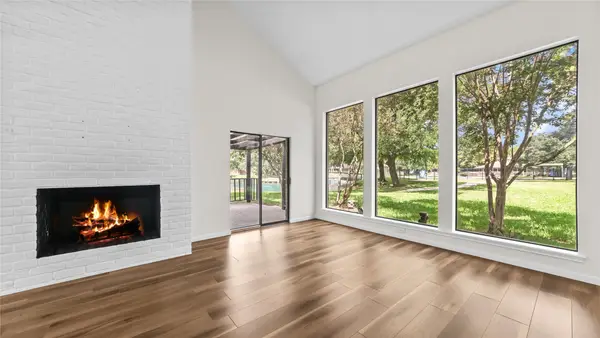 $385,000Active4 beds 3 baths3,040 sq. ft.
$385,000Active4 beds 3 baths3,040 sq. ft.175 Old Bridge Lake, Houston, TX 77069
MLS# 49420971Listed by: COLDWELL BANKER REALTY - LAKE CONROE/WILLIS
