15150 Dogwood Tree Street, Houston, TX 77060
Local realty services provided by:Better Homes and Gardens Real Estate Hometown
15150 Dogwood Tree Street,Houston, TX 77060
$260,000
- 3 Beds
- 2 Baths
- 1,842 sq. ft.
- Single family
- Active
Listed by: emmanuel thompson, cole watkins
Office: exp realty llc.
MLS#:4556078
Source:HARMLS
Price summary
- Price:$260,000
- Price per sq. ft.:$141.15
- Monthly HOA dues:$25
About this home
Welcome to 15150 Dogwood Tree Street. This single story home has 3 bedrooms, 2 baths, and 1,842 sqft of living space. This home was recently renovated. The tile floors across the main living areas, kitchen, and dining are immaculate. The formal living room features a gorgeous fireplace. The floor plan seamlessly connects the living room with the dining, and have recessed lighting. The kitchen is spacious enough to include a cozy breakfast nook where you can enjoy a solo cup of coffee. The kitchen also features quartz countertops, wooden cabinetry, and an electric cooktop. Right next to the kitchen, there is family room that can perfectly become the ultimate hangout spot. Imagine yourself in this room watching movies, or having an adult game room. This room is already set with an individual sink. All bedrooms have carpet floors, and built-in closets. The spacious backyard is just waiting for your personal touch. It has tons of space for activities, or could be used for a future pool.
Contact an agent
Home facts
- Year built:1970
- Listing ID #:4556078
- Updated:November 13, 2025 at 12:59 PM
Rooms and interior
- Bedrooms:3
- Total bathrooms:2
- Full bathrooms:2
- Living area:1,842 sq. ft.
Heating and cooling
- Cooling:Central Air, Electric
- Heating:Central, Electric
Structure and exterior
- Roof:Composition
- Year built:1970
- Building area:1,842 sq. ft.
- Lot area:0.14 Acres
Schools
- High school:ALDINE HIGH SCHOOL
- Middle school:STOVALL MIDDLE SCHOOL
- Elementary school:THOMPSON ELEMENTARY SCHOOL (ALDINE)
Utilities
- Sewer:Public Sewer
Finances and disclosures
- Price:$260,000
- Price per sq. ft.:$141.15
- Tax amount:$4,581 (2025)
New listings near 15150 Dogwood Tree Street
- New
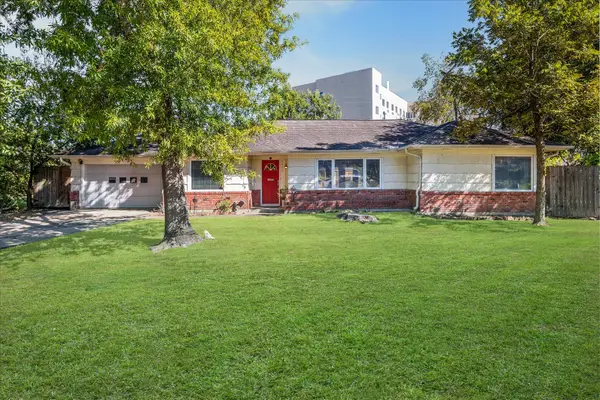 $470,000Active3 beds 2 baths1,851 sq. ft.
$470,000Active3 beds 2 baths1,851 sq. ft.8419 Bluegate Court, Houston, TX 77025
MLS# 58744748Listed by: MARTHA TURNER SOTHEBY'S INTERNATIONAL REALTY - Open Sun, 3:30 to 5:30pmNew
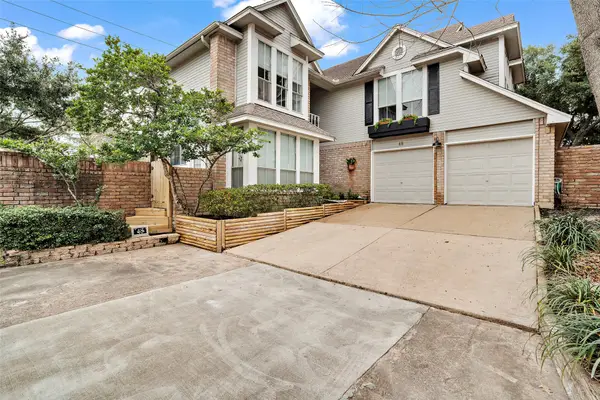 $499,000Active4 beds 3 baths2,499 sq. ft.
$499,000Active4 beds 3 baths2,499 sq. ft.12800 Briar Forest Drive #48, Houston, TX 77077
MLS# 64741623Listed by: COLDWELL BANKER REALTY - MEMORIAL OFFICE - New
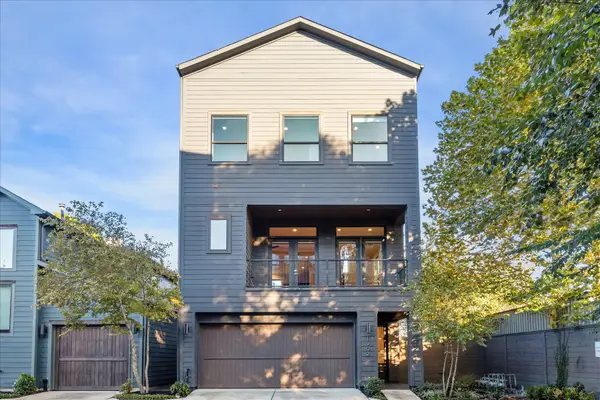 $430,000Active3 beds 4 baths2,034 sq. ft.
$430,000Active3 beds 4 baths2,034 sq. ft.1902 Lizards Lane, Houston, TX 77043
MLS# 26292211Listed by: MARTHA TURNER SOTHEBY'S INTERNATIONAL REALTY - New
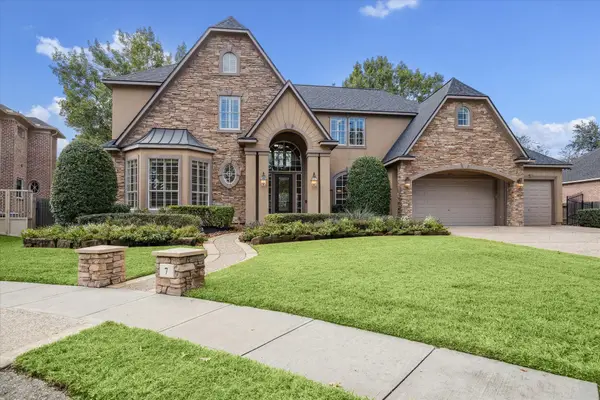 $899,999Active5 beds 5 baths4,857 sq. ft.
$899,999Active5 beds 5 baths4,857 sq. ft.7 Club Oak Court, Kingwood, TX 77339
MLS# 2271068Listed by: MARTHA TURNER SOTHEBY'S INTERNATIONAL REALTY - KINGWOOD - New
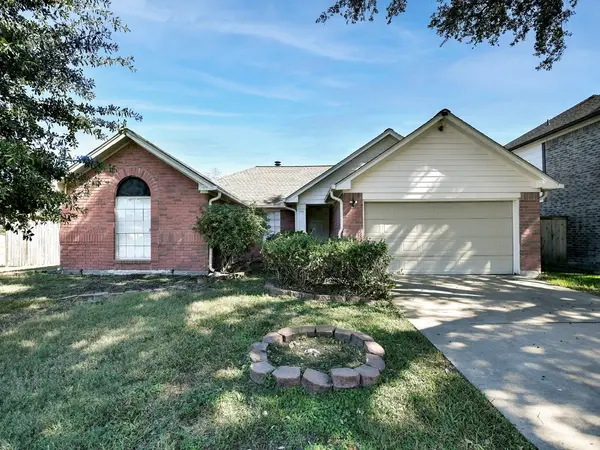 $262,000Active3 beds 2 baths1,750 sq. ft.
$262,000Active3 beds 2 baths1,750 sq. ft.16034 Northmark Drive, Houston, TX 77073
MLS# 78158646Listed by: CENTURY 21 LUCKY MONEY - New
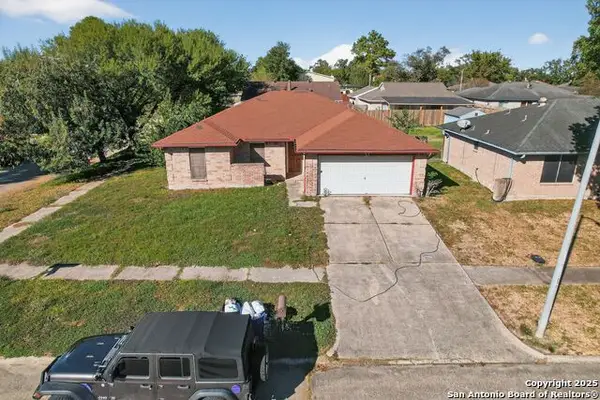 $199,000Active3 beds 2 baths1,161 sq. ft.
$199,000Active3 beds 2 baths1,161 sq. ft.14807 Shottery, Houston, TX 77015
MLS# 1922326Listed by: JOSEPH WALTER REALTY, LLC - Open Sat, 1 to 4pmNew
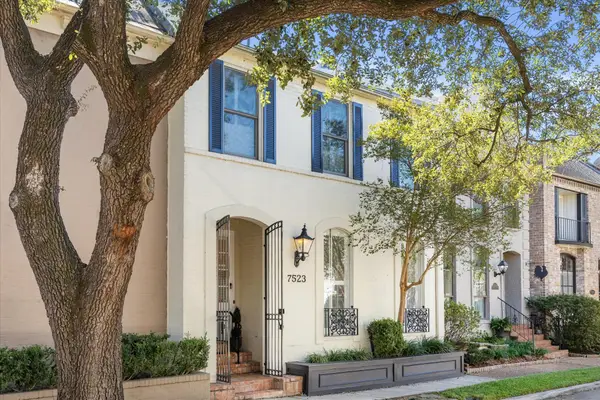 $775,000Active4 beds 4 baths3,060 sq. ft.
$775,000Active4 beds 4 baths3,060 sq. ft.7523 Del Monte Drive, Houston, TX 77063
MLS# 82390479Listed by: MARTHA TURNER SOTHEBY'S INTERNATIONAL REALTY - New
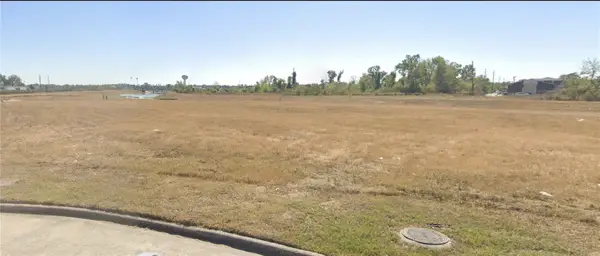 $299,900Active0.69 Acres
$299,900Active0.69 Acres0 Newly Drive, Houston, TX 77084
MLS# 467676Listed by: EXP REALTY LLC - New
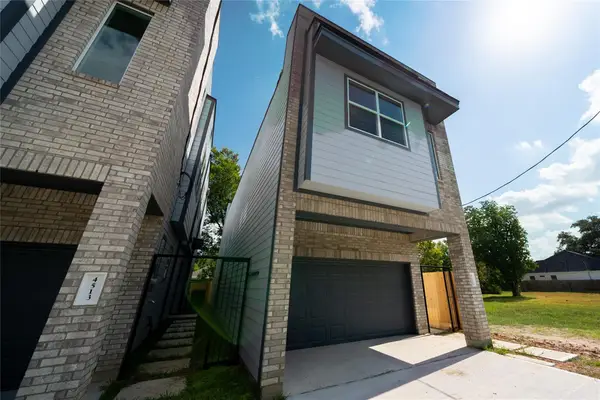 $329,900Active3 beds 3 baths1,998 sq. ft.
$329,900Active3 beds 3 baths1,998 sq. ft.4515 Teton Street, Houston, TX 77051
MLS# 10547026Listed by: REALTY KINGS PROPERTIES - New
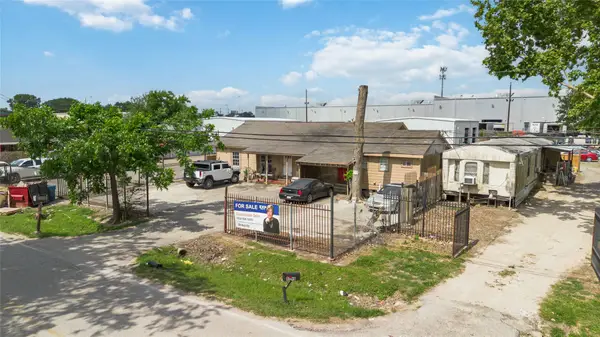 $1,350,000Active7 beds 5 baths1,736 sq. ft.
$1,350,000Active7 beds 5 baths1,736 sq. ft.8021 Berwyn Drive, Houston, TX 77037
MLS# 11060756Listed by: EXP REALTY LLC
