15179 Kimberley Court #54, Houston, TX 77079
Local realty services provided by:Better Homes and Gardens Real Estate Hometown
15179 Kimberley Court #54,Houston, TX 77079
$243,000
- 2 Beds
- 3 Baths
- 1,824 sq. ft.
- Townhouse
- Active
Listed by: stephanie gonzalez, tracy gremillion
Office: keller williams signature
MLS#:62293128
Source:HARMLS
Price summary
- Price:$243,000
- Price per sq. ft.:$133.22
- Monthly HOA dues:$240
About this home
Step into this beautifully updated corner townhome in the highly desired Houston Energy Corridor-tucked away from traffic and offering exceptional privacy! MAJOR UPDATES include BRAND NEW ROOF, replaced just 6 months ago, all-new copper wiring and PEX piping throughout. This freshly painted 2 bed / 2 bath residence boasts 1,824 SF of open, light-filled living with a recently renovated kitchen featuring crisp white cabinetry, newly installed island with quartz countertop, and top-of-the-line appliances. Upstairs, both bedrooms offer private bathrooms; the oversized primary suite provides a serene retreat, while the secondary bedroom offers new flooring and enjoys its own private balcony. Relax on the shaded, recenty painted back patio with a BRAND NEW AWNING and surrounded by mature trees for ultimate tranquility. The community includes a sparkling pool and spa with lush landscaping. A fantastic move-in-ready opportunity near I-10, top-rated schools, shopping, dining, and entertainment!
Contact an agent
Home facts
- Year built:1977
- Listing ID #:62293128
- Updated:November 25, 2025 at 12:49 PM
Rooms and interior
- Bedrooms:2
- Total bathrooms:3
- Full bathrooms:2
- Half bathrooms:1
- Living area:1,824 sq. ft.
Heating and cooling
- Cooling:Central Air, Electric
- Heating:Central, Electric
Structure and exterior
- Roof:Composition
- Year built:1977
- Building area:1,824 sq. ft.
Schools
- High school:STRATFORD HIGH SCHOOL (SPRING BRANCH)
- Middle school:SPRING FOREST MIDDLE SCHOOL
- Elementary school:NOTTINGHAM ELEMENTARY SCHOOL
Utilities
- Sewer:Public Sewer
Finances and disclosures
- Price:$243,000
- Price per sq. ft.:$133.22
- Tax amount:$6,669 (2025)
New listings near 15179 Kimberley Court #54
- New
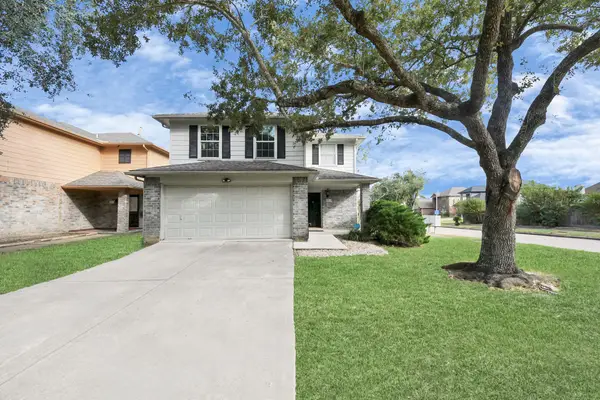 $259,990Active3 beds 3 baths2,000 sq. ft.
$259,990Active3 beds 3 baths2,000 sq. ft.3919 Vauxhall Drive S, Houston, TX 77047
MLS# 10052052Listed by: SURGE REALTY - New
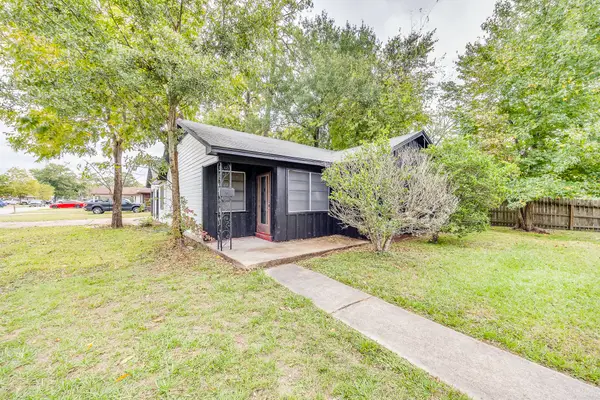 $194,000Active3 beds 1 baths1,355 sq. ft.
$194,000Active3 beds 1 baths1,355 sq. ft.7401 Bretshire Drive, Houston, TX 77016
MLS# 13481649Listed by: RE/MAX REAL ESTATE ASSOC. - New
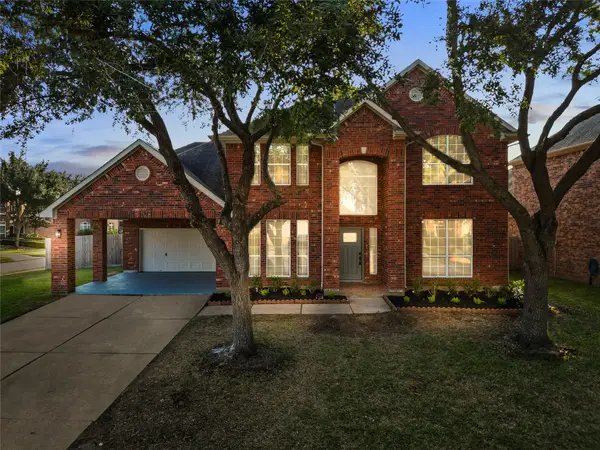 $478,900Active4 beds 4 baths3,294 sq. ft.
$478,900Active4 beds 4 baths3,294 sq. ft.11938 Pamela Holly Trail, Houston, TX 77089
MLS# 20529527Listed by: LOGOS INVESTMENT PROPERTIES & REAL ESTATE - New
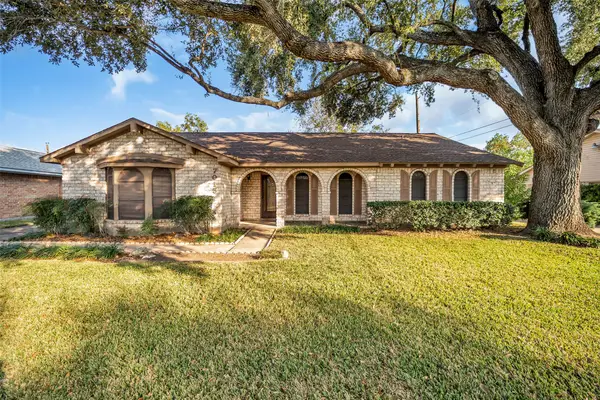 $339,000Active3 beds 2 baths2,072 sq. ft.
$339,000Active3 beds 2 baths2,072 sq. ft.7015 Lacy Hill Drive, Houston, TX 77036
MLS# 21026730Listed by: COLDWELL BANKER REALTY - BELLAIRE-METROPOLITAN - New
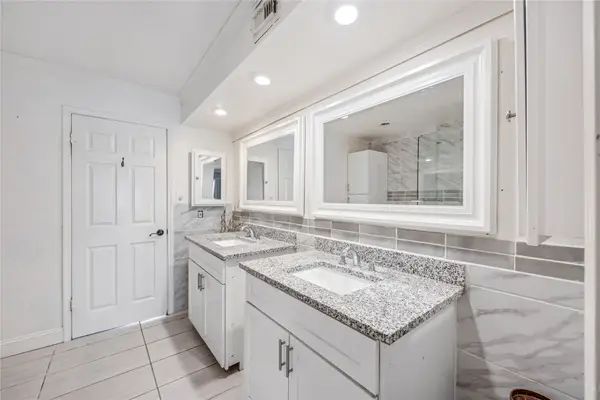 $125,000Active2 beds 2 baths1,274 sq. ft.
$125,000Active2 beds 2 baths1,274 sq. ft.2574 Marilee Lane #2, Houston, TX 77057
MLS# 35249385Listed by: WALZEL PROPERTIES - LEAGUE CITY/PEARLAND - New
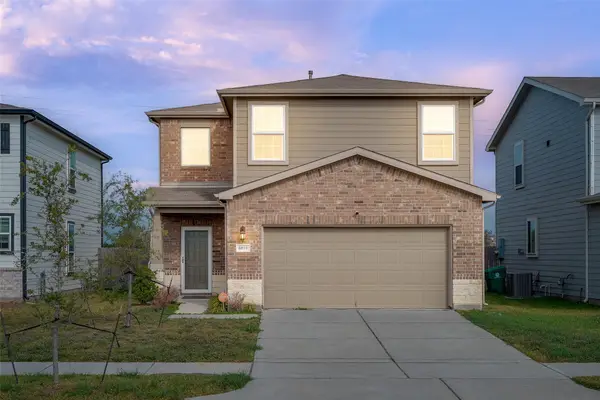 $290,000Active4 beds 3 baths1,919 sq. ft.
$290,000Active4 beds 3 baths1,919 sq. ft.6819 Forbes Run Drive, Houston, TX 77075
MLS# 65636955Listed by: THIRD COAST REALTY LLC - New
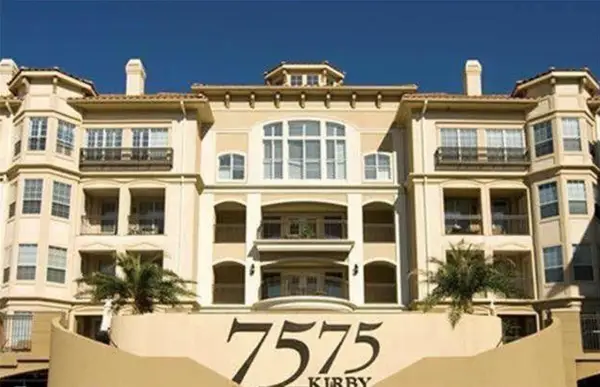 $199,800Active1 beds 1 baths1,024 sq. ft.
$199,800Active1 beds 1 baths1,024 sq. ft.7575 Kirby Drive #1209, Houston, TX 77030
MLS# 87385482Listed by: IGNITE REAL ESTATE GROUP - New
 $335,000Active3 beds 2 baths2,209 sq. ft.
$335,000Active3 beds 2 baths2,209 sq. ft.16343 Dryberry Court, Houston, TX 77083
MLS# 39548978Listed by: PRECIOUS REALTY & MORTGAGE - New
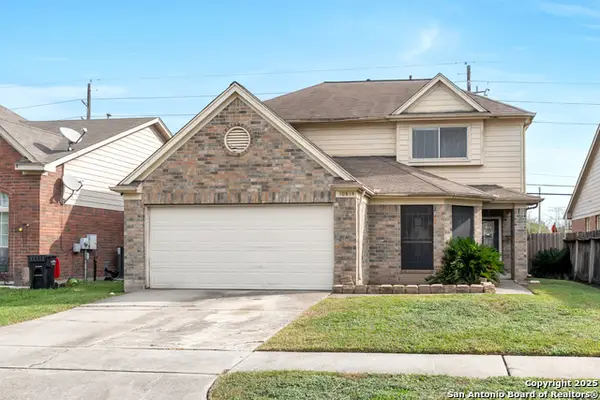 $249,000Active3 beds 2 baths2,424 sq. ft.
$249,000Active3 beds 2 baths2,424 sq. ft.10814 O Mally, Houston, TX 77067
MLS# 1924956Listed by: NB ELITE REALTY - New
 $359,999Active3 beds 3 baths2,333 sq. ft.
$359,999Active3 beds 3 baths2,333 sq. ft.9026 Scott Street, Houston, TX 77051
MLS# 10723956Listed by: HOUSE HUNTER HOUSTON, INC
