1518 Beall Street, Houston, TX 77008
Local realty services provided by:Better Homes and Gardens Real Estate Hometown
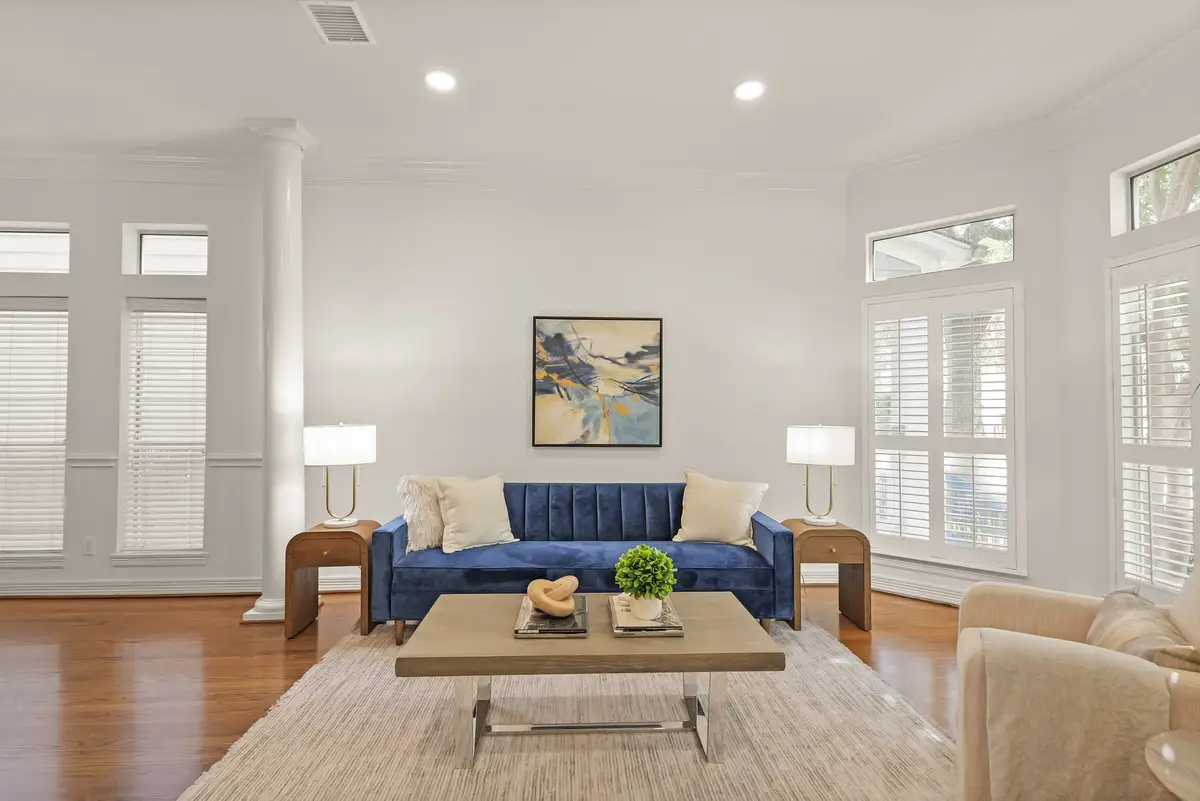
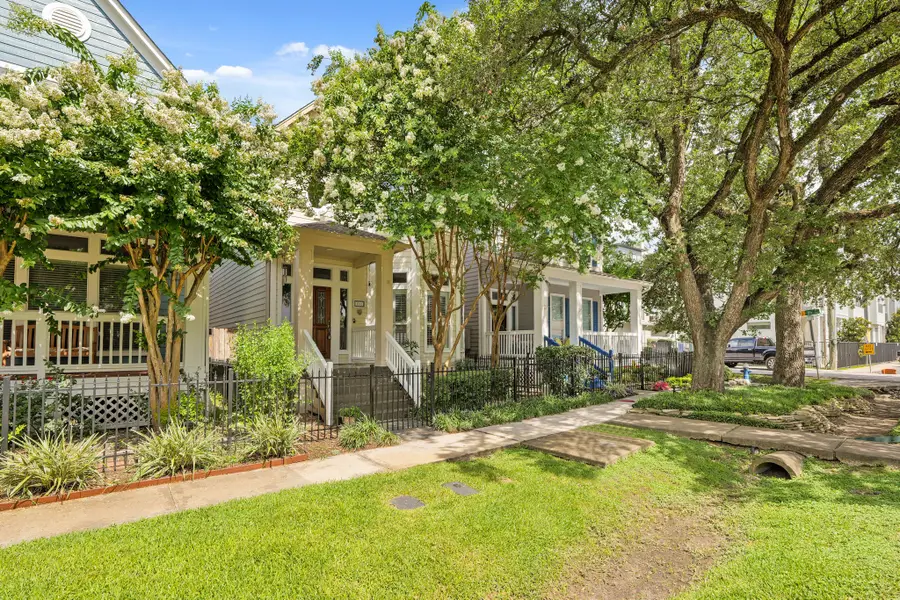
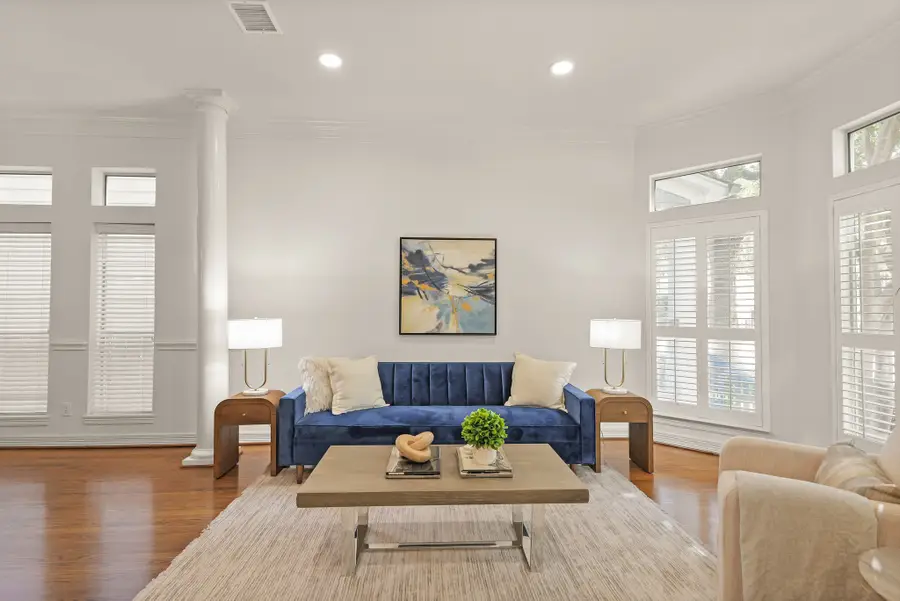
Listed by:lindsey carroll
Office:berkshire hathaway homeservices premier properties
MLS#:24127795
Source:HARMLS
Price summary
- Price:$699,999
- Price per sq. ft.:$277.12
About this home
Welcome to this charming Victorian-style gem in the heart of Shady Acres! Featuring 3 bedrooms, 2.5 baths, and over 2,500 sq. ft. of beautifully designed space, this home blends character and comfort. Inside, you’ll find high ceilings, rich wood flooring, and a chef’s kitchen with quartz counters, a gas range, and an open layout flowing into a cozy living room with a fireplace. Upstairs, you'll find all three bedrooms with the spacious primary suite offering a jetted tub, double sinks, and a separate shower. The fully fenced backyard shines with a resurfaced pool and inviting patio — ideal for summer relaxation or weekend entertaining. A detached two-car garage adds convenience, while fresh paint (2025), a new roof (2024), and countless updates make this home truly move-in ready. Just steps from popular parks, breweries, and restaurants, and minutes from I-10, 610, and The Heights - this is the Shady Acres gem you’ve been looking for!
Contact an agent
Home facts
- Year built:2002
- Listing Id #:24127795
- Updated:August 10, 2025 at 07:16 AM
Rooms and interior
- Bedrooms:3
- Total bathrooms:3
- Full bathrooms:2
- Half bathrooms:1
- Living area:2,526 sq. ft.
Heating and cooling
- Cooling:Central Air, Electric
- Heating:Central, Gas
Structure and exterior
- Roof:Composition
- Year built:2002
- Building area:2,526 sq. ft.
- Lot area:0.09 Acres
Schools
- High school:WALTRIP HIGH SCHOOL
- Middle school:HAMILTON MIDDLE SCHOOL (HOUSTON)
- Elementary school:LOVE ELEMENTARY SCHOOL
Utilities
- Sewer:Public Sewer
Finances and disclosures
- Price:$699,999
- Price per sq. ft.:$277.12
- Tax amount:$11,152 (2024)
New listings near 1518 Beall Street
- New
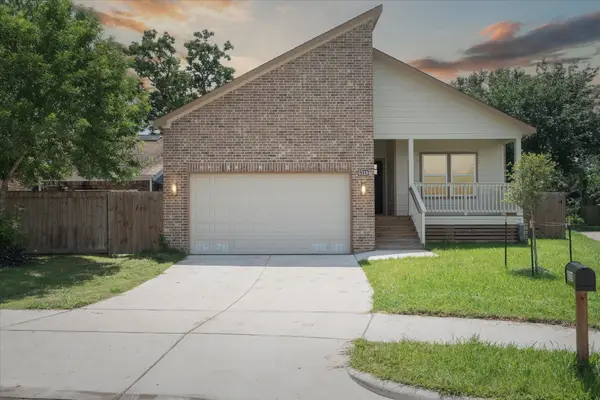 $294,000Active3 beds 2 baths1,820 sq. ft.
$294,000Active3 beds 2 baths1,820 sq. ft.6319 Ivyknoll Drive, Houston, TX 77035
MLS# 12489894Listed by: HOMESMART - New
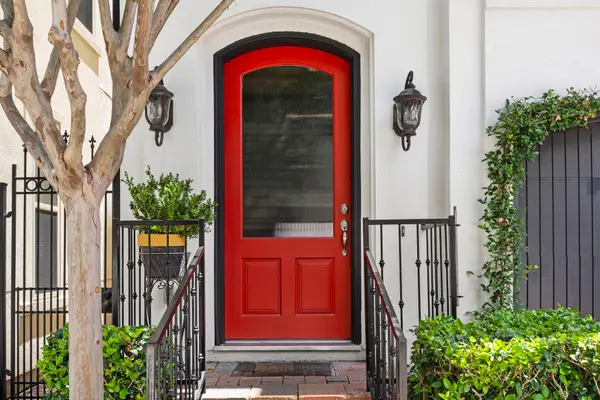 $534,500Active4 beds 4 baths2,911 sq. ft.
$534,500Active4 beds 4 baths2,911 sq. ft.1616 Wrenwood Lakes, Houston, TX 77043
MLS# 16540840Listed by: MEADOWS PROPERTY GROUP - New
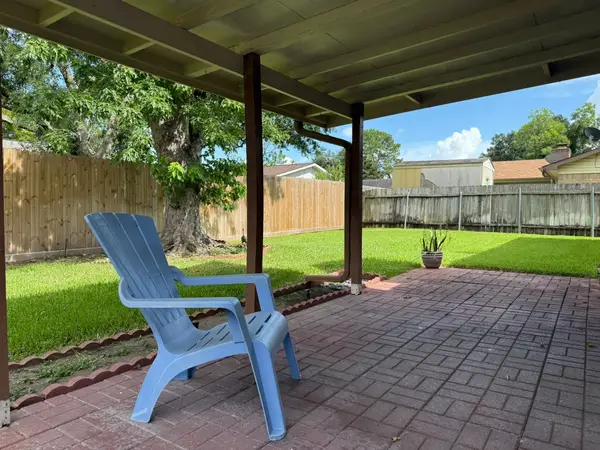 $255,000Active3 beds 2 baths1,712 sq. ft.
$255,000Active3 beds 2 baths1,712 sq. ft.5510 Cairnleigh Drive, Houston, TX 77084
MLS# 18826373Listed by: WILLIAM & ASSOCIATES - New
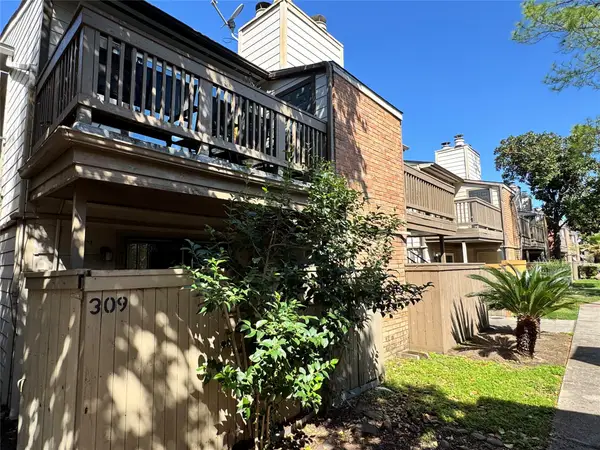 $64,900Active1 beds 1 baths693 sq. ft.
$64,900Active1 beds 1 baths693 sq. ft.6001 Reims Road #309, Houston, TX 77036
MLS# 30115705Listed by: CASA ANTIGUA REALTY LLC - New
 $399,000Active2 beds 1 baths962 sq. ft.
$399,000Active2 beds 1 baths962 sq. ft.202 E 31st 1/2 Street, Houston, TX 77018
MLS# 34361173Listed by: PRIME TEXAS PROPERTIES - New
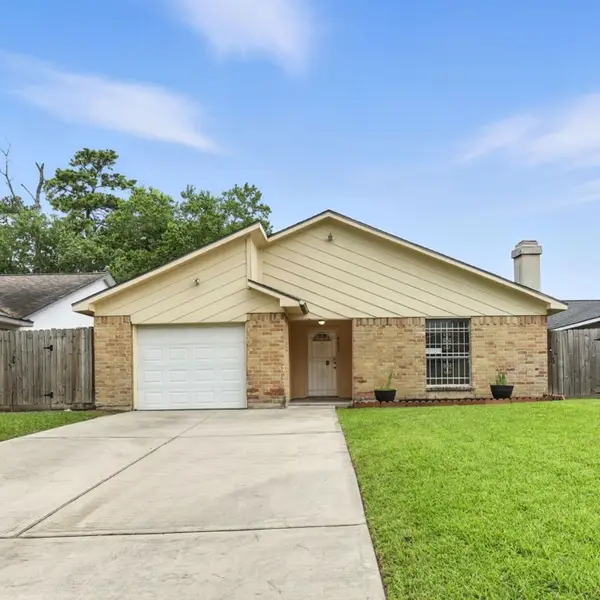 $219,000Active3 beds 2 baths1,376 sq. ft.
$219,000Active3 beds 2 baths1,376 sq. ft.8611 Valley Ledge Drive, Houston, TX 77078
MLS# 39800590Listed by: EPIQUE REALTY LLC - New
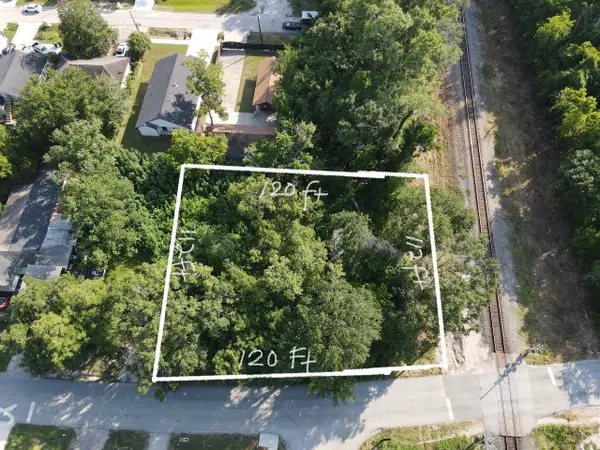 $120,000Active0.31 Acres
$120,000Active0.31 Acres6606 Weaver Road, Houston, TX 77028
MLS# 4087134Listed by: SURGE REALTY - New
 $300,000Active3 beds 3 baths2,040 sq. ft.
$300,000Active3 beds 3 baths2,040 sq. ft.4045 Heathersage Drive, Houston, TX 77084
MLS# 51253223Listed by: LESLIE LERNER PROPERTIES - New
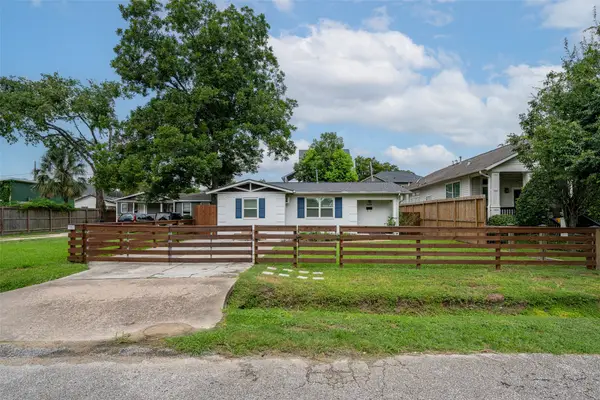 $435,000Active3 beds 2 baths1,168 sq. ft.
$435,000Active3 beds 2 baths1,168 sq. ft.1207 Archer Street, Houston, TX 77009
MLS# 54654746Listed by: MARTHA TURNER SOTHEBY'S INTERNATIONAL REALTY - New
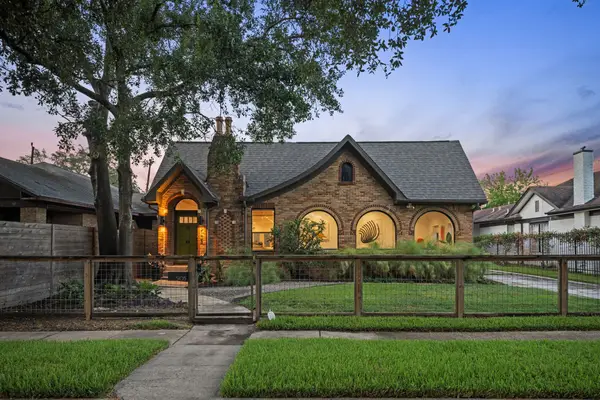 $575,000Active2 beds 2 baths1,998 sq. ft.
$575,000Active2 beds 2 baths1,998 sq. ft.5105 Lindsay Street, Houston, TX 77023
MLS# 65398727Listed by: COMPASS RE TEXAS, LLC - THE HEIGHTS
