1526 Wakefield Drive, Houston, TX 77018
Local realty services provided by:Better Homes and Gardens Real Estate Gary Greene
1526 Wakefield Drive,Houston, TX 77018
$2,100,000
- 5 Beds
- 8 Baths
- 5,125 sq. ft.
- Single family
- Active
Upcoming open houses
- Sat, Oct 0411:00 am - 02:00 pm
Listed by:ashton martini
Office:martini & co. real estate advisors
MLS#:82099152
Source:HARMLS
Price summary
- Price:$2,100,000
- Price per sq. ft.:$409.76
About this home
Discover elevated living in this 5,125 sq ft Sade Custom Home in Oak Forest, blending timeless design with modern luxuries. This residence offers 6 bedrooms with en-suite baths and 2 half baths, including guest suites with vaulted ceilings. The chef’s kitchen features a Thermador appliance package, complemented by a glass enclosed wine room and formal dining. A spacious game room, oversized guest suite, and open concept living areas with soaring ceilings create space for relaxation and entertaining. Natural light fills the interiors, while a Savant home automation system enhances convenience. Outdoors, enjoy a covered patio with grill, yard with pool potential, and thoughtfully designed irrigation and landscape lighting. A portecochère adds elegance and function. Every detail, from the curated finishes to the seamless indoor outdoor flow, is designed for comfort, style, and effortless entertaining.
Contact an agent
Home facts
- Year built:2024
- Listing ID #:82099152
- Updated:October 03, 2025 at 10:10 PM
Rooms and interior
- Bedrooms:5
- Total bathrooms:8
- Full bathrooms:6
- Half bathrooms:2
- Living area:5,125 sq. ft.
Heating and cooling
- Cooling:Central Air, Electric
- Heating:Central, Gas
Structure and exterior
- Roof:Composition
- Year built:2024
- Building area:5,125 sq. ft.
Schools
- High school:WALTRIP HIGH SCHOOL
- Middle school:BLACK MIDDLE SCHOOL
- Elementary school:OAK FOREST ELEMENTARY SCHOOL (HOUSTON)
Utilities
- Sewer:Public Sewer
Finances and disclosures
- Price:$2,100,000
- Price per sq. ft.:$409.76
New listings near 1526 Wakefield Drive
- New
 $303,990Active4 beds 3 baths2,260 sq. ft.
$303,990Active4 beds 3 baths2,260 sq. ft.6140 Emperor Pines Trail, Porter, TX 77365
MLS# 15365649Listed by: STARLIGHT HOMES - New
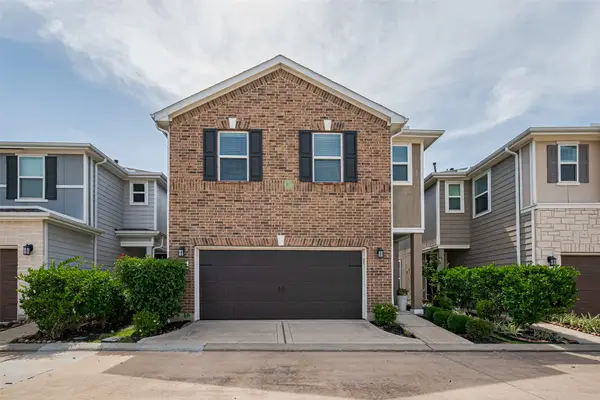 $399,900Active4 beds 3 baths2,315 sq. ft.
$399,900Active4 beds 3 baths2,315 sq. ft.2923 Laurel Mill Way, Houston, TX 77080
MLS# 19365589Listed by: AMERICAN DREAM REALTY, L.L.C. - New
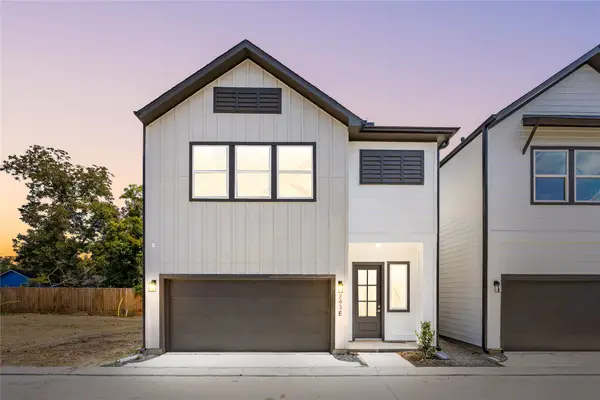 $299,990Active3 beds 3 baths1,536 sq. ft.
$299,990Active3 beds 3 baths1,536 sq. ft.243 Rebecca Street #E, Houston, TX 77022
MLS# 31845676Listed by: CORCORAN GENESIS - New
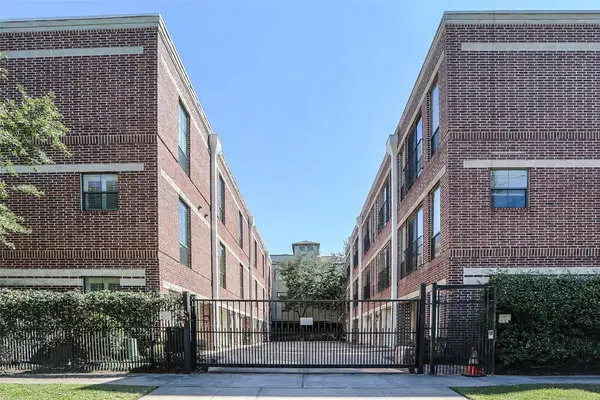 $314,900Active2 beds 2 baths1,258 sq. ft.
$314,900Active2 beds 2 baths1,258 sq. ft.100 Mcgowen Street #A, Houston, TX 77006
MLS# 3471582Listed by: BOULEVARD REALTY - New
 $309,990Active3 beds 3 baths1,536 sq. ft.
$309,990Active3 beds 3 baths1,536 sq. ft.241 Rebecca Street #A, Houston, TX 77022
MLS# 38572406Listed by: CORCORAN GENESIS - New
 $300,000Active4 beds 4 baths2,867 sq. ft.
$300,000Active4 beds 4 baths2,867 sq. ft.1127 Rhine Lane, Houston, TX 77090
MLS# 43132002Listed by: COMPASS RE TEXAS, LLC - THE HEIGHTS - New
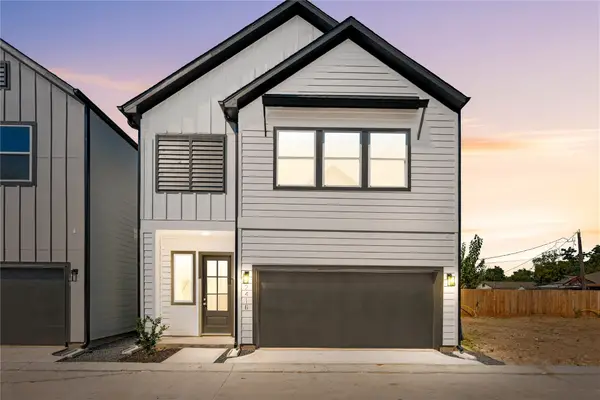 $299,990Active3 beds 3 baths1,536 sq. ft.
$299,990Active3 beds 3 baths1,536 sq. ft.241 Rebecca Street #B, Houston, TX 77022
MLS# 44794822Listed by: CORCORAN GENESIS - New
 $330,535Active3 beds 2 baths1,582 sq. ft.
$330,535Active3 beds 2 baths1,582 sq. ft.11118 Rose River Drive, Houston, TX 77044
MLS# 52252615Listed by: NAN & COMPANY PROPERTIES - New
 $650,000Active3 beds 3 baths2,365 sq. ft.
$650,000Active3 beds 3 baths2,365 sq. ft.4307 B Dickson Street, Houston, TX 77007
MLS# 54260943Listed by: HOUSTON HOME, REALTORS - New
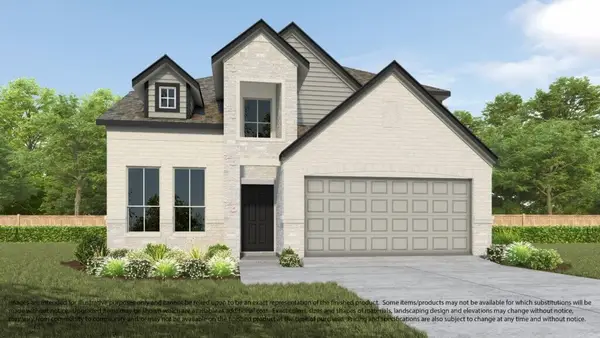 $424,645Active4 beds 4 baths2,778 sq. ft.
$424,645Active4 beds 4 baths2,778 sq. ft.11122 Rose River Drive, Houston, TX 77044
MLS# 55263481Listed by: NAN & COMPANY PROPERTIES
