1535 Rutland Street, Houston, TX 77008
Local realty services provided by:Better Homes and Gardens Real Estate Gary Greene
Listed by: susanne mullen-spencer
Office: keller williams realty clear lake / nasa
MLS#:51793603
Source:HARMLS
Price summary
- Price:$1,988,000
- Price per sq. ft.:$566.38
About this home
A truly charming QUEEN ANNE REVIVAL Victorian residence (circa 1905) fully renovated & located in Historic Houston Heights. 3510 sqft interior with 5 beds, all ensuite, private study, front parlor, open plan living/dining with glass encased feature wine room, gourmet kitchen, bespoke cabinets, vintage champagne brass hardware & VIKING appliances. Guest room ensuite downstairs & an independent 598 sqft garage apartment offering additional multi-purpose functional living space. Roof 2021/22 all new electrical/plumbing/HVAC & wide plank French white oak flooring throughout. The home is a perfect marriage of an original vintage property coupled with a modern, contemporary design for today's luxury living. A huge wrap-around front porch with swing, Chicago-style brick, decorative wooden trim full front facade, & gated entry provides excellent curb appeal. The luxurious interior is compiled over 2 floors & boasts a vintage parlor, which opens to elegant high ceilings/open plan living space.
Contact an agent
Home facts
- Year built:1905
- Listing ID #:51793603
- Updated:December 12, 2025 at 12:36 PM
Rooms and interior
- Bedrooms:5
- Total bathrooms:5
- Full bathrooms:5
- Living area:3,510 sq. ft.
Heating and cooling
- Cooling:Central Air, Electric, Zoned
- Heating:Central, Electric, Gas, Zoned
Structure and exterior
- Roof:Composition
- Year built:1905
- Building area:3,510 sq. ft.
- Lot area:0.2 Acres
Schools
- High school:HEIGHTS HIGH SCHOOL
- Middle school:HAMILTON MIDDLE SCHOOL (HOUSTON)
- Elementary school:LOVE ELEMENTARY SCHOOL
Utilities
- Sewer:Public Sewer
Finances and disclosures
- Price:$1,988,000
- Price per sq. ft.:$566.38
- Tax amount:$23,164 (2022)
New listings near 1535 Rutland Street
- New
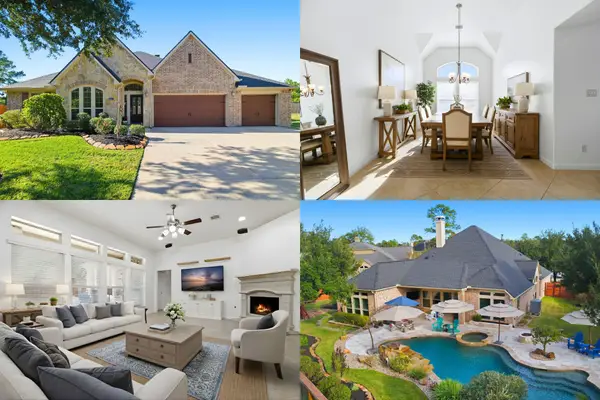 $475,000Active4 beds 3 baths2,828 sq. ft.
$475,000Active4 beds 3 baths2,828 sq. ft.13235 Barkley Bend Lane, Houston, TX 77044
MLS# 76458118Listed by: KELLER WILLIAMS REALTY METROPOLITAN - New
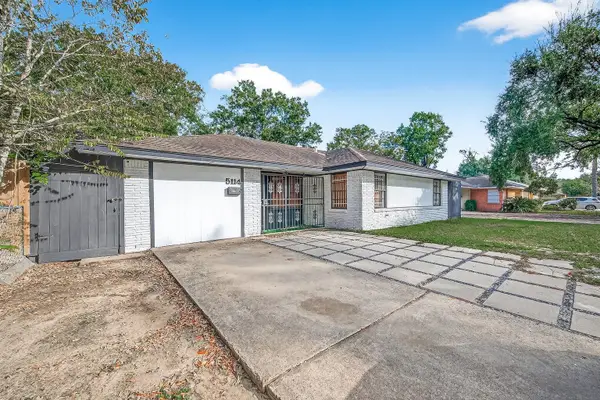 $280,000Active3 beds 2 baths1,618 sq. ft.
$280,000Active3 beds 2 baths1,618 sq. ft.5114 W 43rd Street, Houston, TX 77092
MLS# 17796534Listed by: B & W REALTY GROUP LLC - New
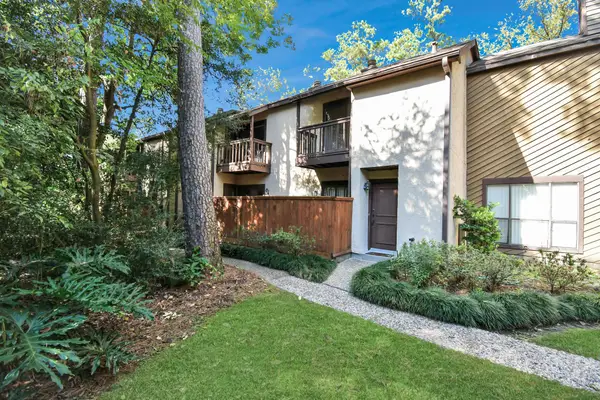 $160,000Active1 beds 2 baths1,120 sq. ft.
$160,000Active1 beds 2 baths1,120 sq. ft.11711 Memorial Drive #41, Houston, TX 77024
MLS# 47166805Listed by: KELLER WILLIAMS MEMORIAL - New
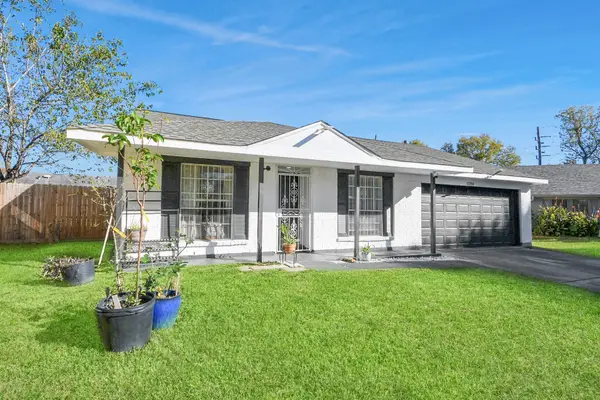 $175,000Active3 beds 2 baths1,152 sq. ft.
$175,000Active3 beds 2 baths1,152 sq. ft.11759 Cliveden Drive, Houston, TX 77066
MLS# 62694990Listed by: THE REALTY - New
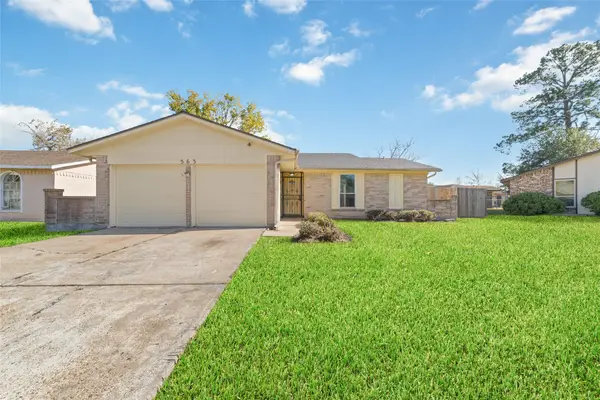 $196,900Active3 beds 2 baths1,271 sq. ft.
$196,900Active3 beds 2 baths1,271 sq. ft.563 Slumberwood Drive, Houston, TX 77013
MLS# 32403941Listed by: THE NGUYENS & ASSOCIATES - New
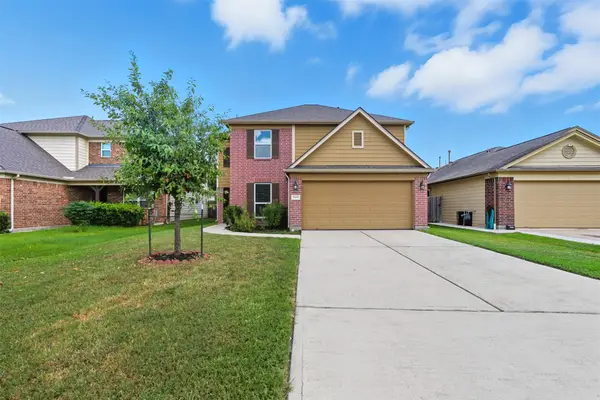 $299,000Active5 beds 3 baths2,675 sq. ft.
$299,000Active5 beds 3 baths2,675 sq. ft.18414 W Hardy Road, Houston, TX 77073
MLS# 69525181Listed by: DELCOR INTERNATIONAL REALTY - New
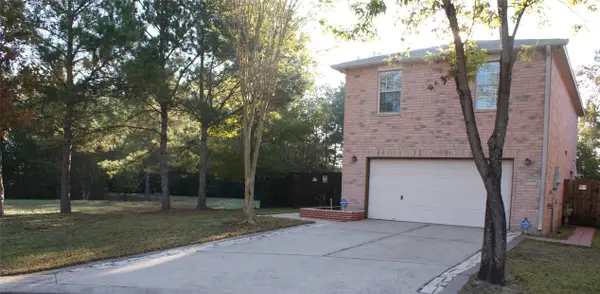 $254,975Active4 beds 3 baths1,848 sq. ft.
$254,975Active4 beds 3 baths1,848 sq. ft.12450 Grossmount Drive, Houston, TX 77066
MLS# 15985648Listed by: HOMESMART - New
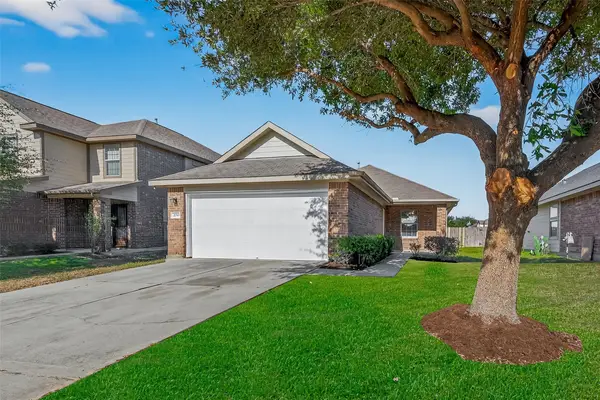 $234,900Active3 beds 2 baths1,240 sq. ft.
$234,900Active3 beds 2 baths1,240 sq. ft.2730 Morgensen Drive, Houston, TX 77088
MLS# 33051906Listed by: PPMG OF TEXAS - New
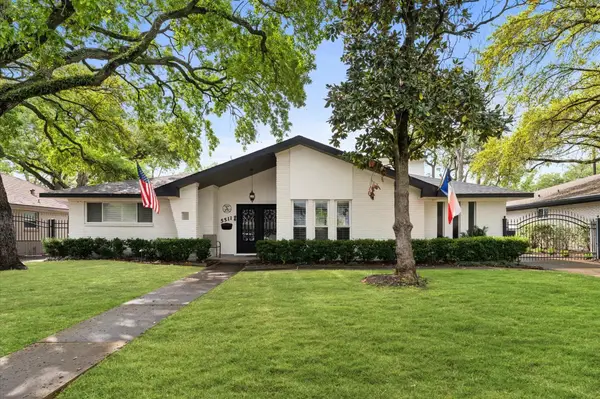 $799,000Active4 beds 3 baths3,097 sq. ft.
$799,000Active4 beds 3 baths3,097 sq. ft.5511 Queensloch Drive, Houston, TX 77096
MLS# 74747858Listed by: BERKSHIRE HATHAWAY HOMESERVICES PREMIER PROPERTIES - New
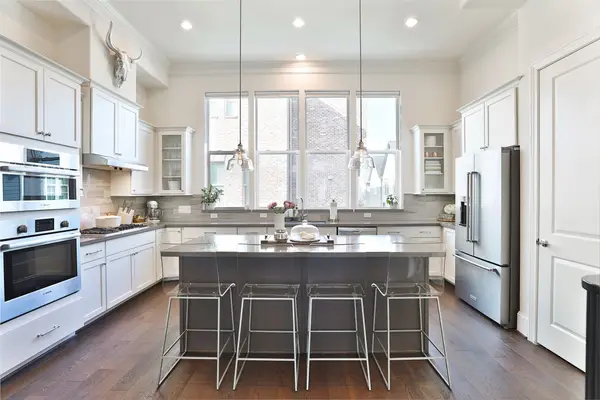 $485,000Active3 beds 3 baths2,188 sq. ft.
$485,000Active3 beds 3 baths2,188 sq. ft.2303 Kolbe Run Lane, Houston, TX 77080
MLS# 5261022Listed by: PREMIER HAUS REALTY, LLC
