1540 Lawrence Street, Houston, TX 77008
Local realty services provided by:Better Homes and Gardens Real Estate Gary Greene
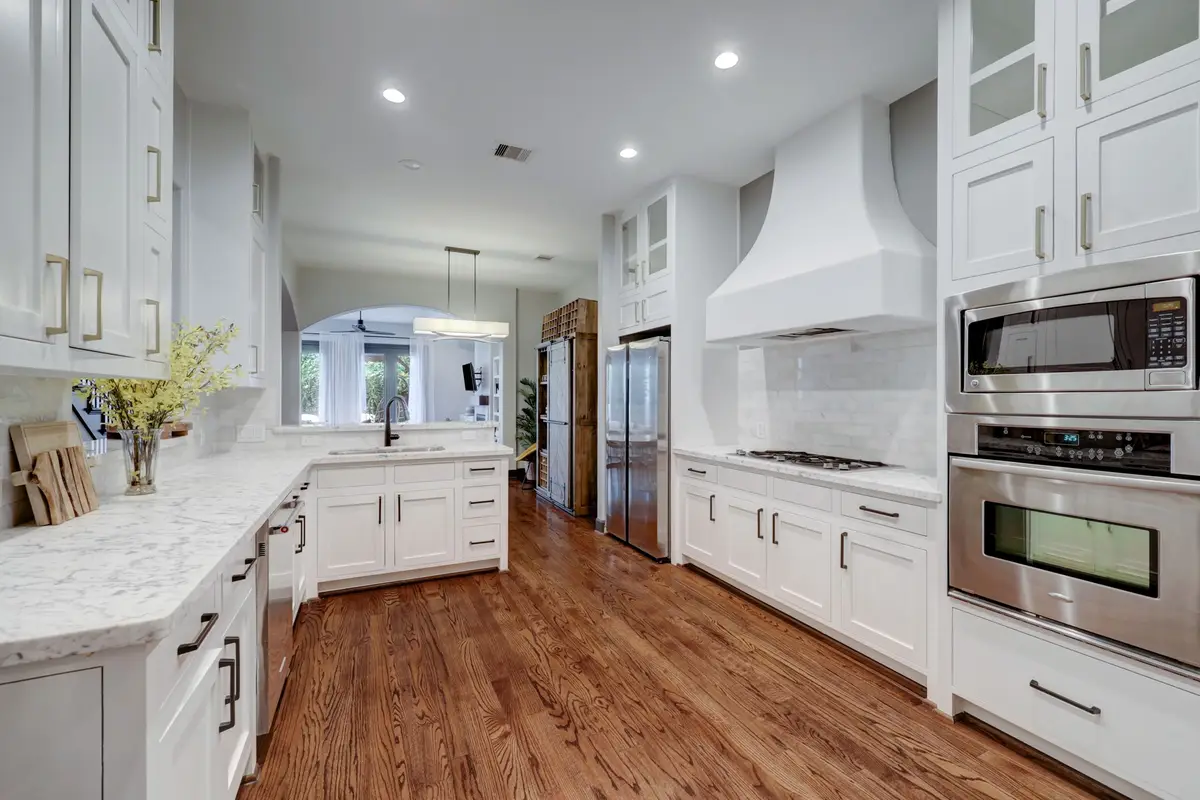
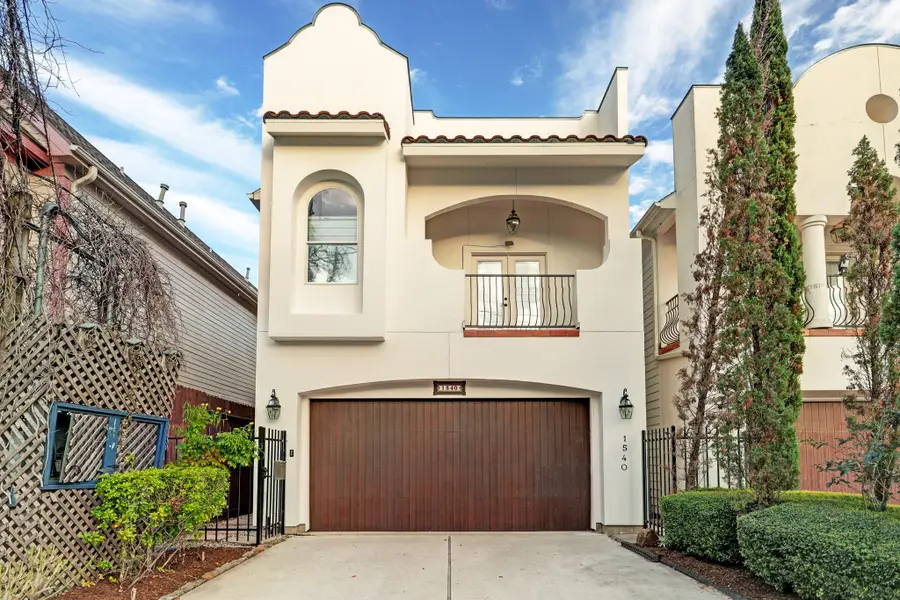
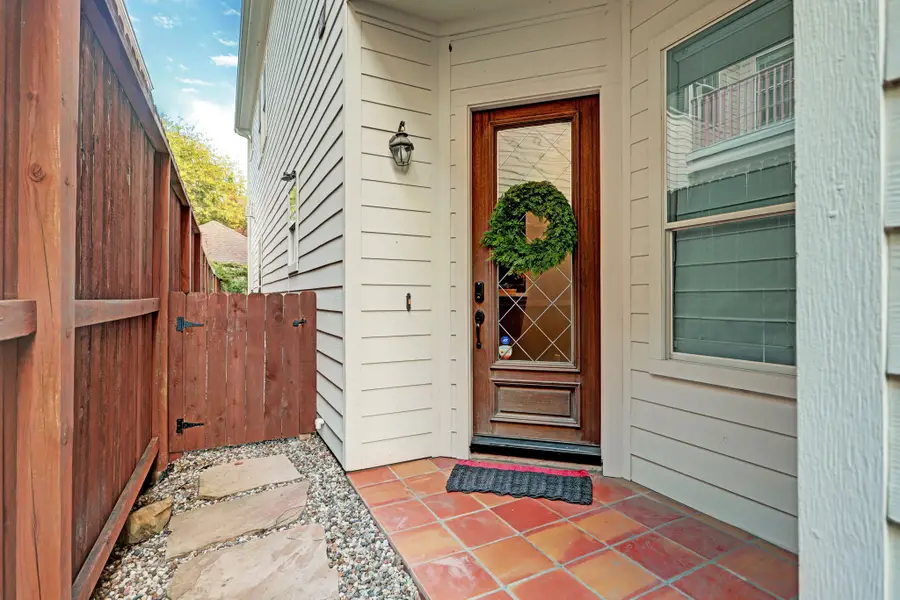
1540 Lawrence Street,Houston, TX 77008
$690,000
- 3 Beds
- 3 Baths
- 2,323 sq. ft.
- Single family
- Active
Listed by:carolyn karr
Office:compass re texas, llc. - the heights
MLS#:90439491
Source:HARMLS
Price summary
- Price:$690,000
- Price per sq. ft.:$297.03
About this home
Welcome to this stunning 3 bed, 2.5 bath home boasting FIRST floor living, soaring ceilings, and hardwood floors! The updated kitchen features marble countertops, stainless steel appliances, and a cozy breakfast nook. The seamless open concept layout effortlessly connects the kitchen, dining, and living areas. Step through the expansive French Doors onto the private, fully fenced patio. The home features beautiful landscaping and a sprinkler system. The luxurious primary suite includes a private balcony, a separate seating area, a spa-like bathroom with dual sinks, and two walk-in closets. Two additional well-sized bedrooms share a bathroom with separate sinks. Conveniently located on the second floor is the laundry room. With a 2-car garage and a private driveway, parking is a breeze. This home's location is unbeatable, offering easy access to the Heights Hike and Bike Trail, Heights Mercantile, and an array of restaurants and shops within walking distance. Don't miss the video tour!
Contact an agent
Home facts
- Year built:2008
- Listing Id #:90439491
- Updated:August 12, 2025 at 08:10 PM
Rooms and interior
- Bedrooms:3
- Total bathrooms:3
- Full bathrooms:2
- Half bathrooms:1
- Living area:2,323 sq. ft.
Heating and cooling
- Cooling:Central Air, Electric
- Heating:Central, Gas
Structure and exterior
- Roof:Composition
- Year built:2008
- Building area:2,323 sq. ft.
- Lot area:0.06 Acres
Schools
- High school:HEIGHTS HIGH SCHOOL
- Middle school:HAMILTON MIDDLE SCHOOL (HOUSTON)
- Elementary school:LOVE ELEMENTARY SCHOOL
Utilities
- Sewer:Public Sewer
Finances and disclosures
- Price:$690,000
- Price per sq. ft.:$297.03
New listings near 1540 Lawrence Street
- New
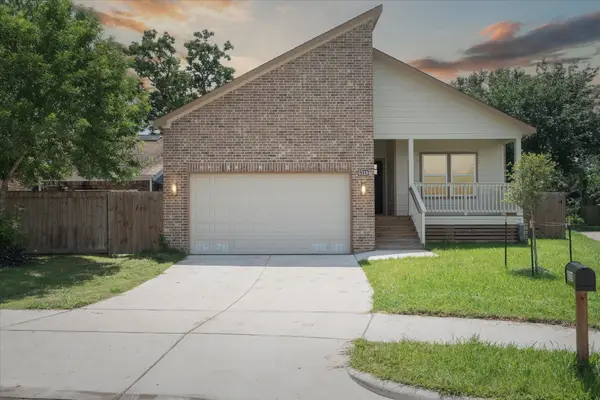 $294,000Active3 beds 2 baths1,820 sq. ft.
$294,000Active3 beds 2 baths1,820 sq. ft.6319 Ivyknoll Drive, Houston, TX 77035
MLS# 12489894Listed by: HOMESMART - New
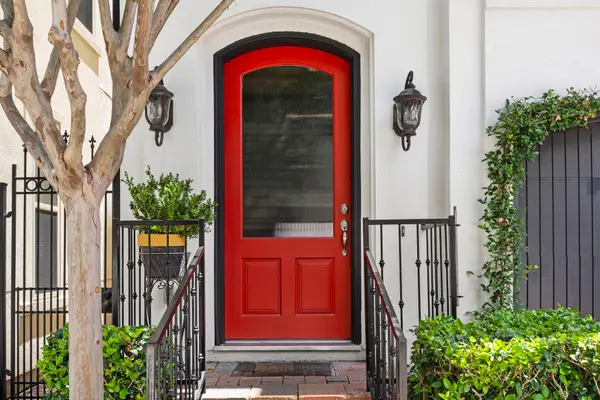 $534,500Active4 beds 4 baths2,911 sq. ft.
$534,500Active4 beds 4 baths2,911 sq. ft.1616 Wrenwood Lakes, Houston, TX 77043
MLS# 16540840Listed by: MEADOWS PROPERTY GROUP - New
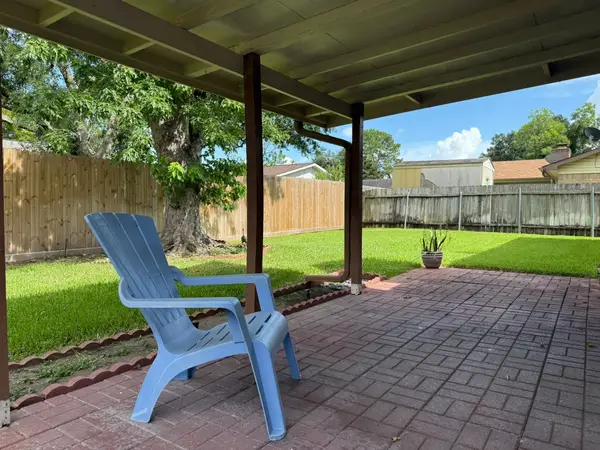 $255,000Active3 beds 2 baths1,712 sq. ft.
$255,000Active3 beds 2 baths1,712 sq. ft.5510 Cairnleigh Drive, Houston, TX 77084
MLS# 18826373Listed by: WILLIAM & ASSOCIATES - New
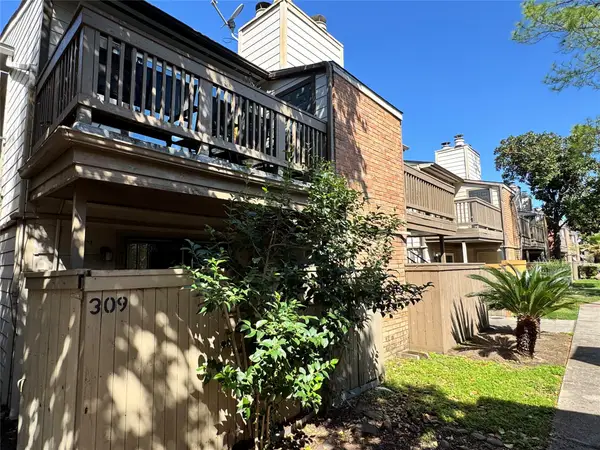 $64,900Active1 beds 1 baths693 sq. ft.
$64,900Active1 beds 1 baths693 sq. ft.6001 Reims Road #309, Houston, TX 77036
MLS# 30115705Listed by: CASA ANTIGUA REALTY LLC - New
 $399,000Active2 beds 1 baths962 sq. ft.
$399,000Active2 beds 1 baths962 sq. ft.202 E 31st 1/2 Street, Houston, TX 77018
MLS# 34361173Listed by: PRIME TEXAS PROPERTIES - New
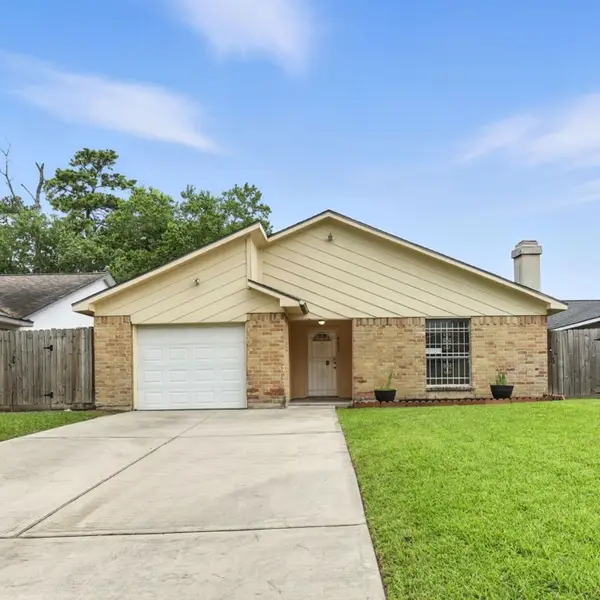 $219,000Active3 beds 2 baths1,376 sq. ft.
$219,000Active3 beds 2 baths1,376 sq. ft.8611 Valley Ledge Drive, Houston, TX 77078
MLS# 39800590Listed by: EPIQUE REALTY LLC - New
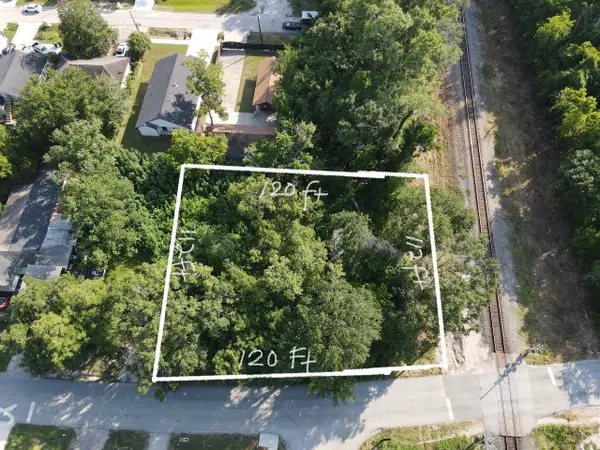 $120,000Active0.31 Acres
$120,000Active0.31 Acres6606 Weaver Road, Houston, TX 77028
MLS# 4087134Listed by: SURGE REALTY - New
 $300,000Active3 beds 3 baths2,040 sq. ft.
$300,000Active3 beds 3 baths2,040 sq. ft.4045 Heathersage Drive, Houston, TX 77084
MLS# 51253223Listed by: LESLIE LERNER PROPERTIES - New
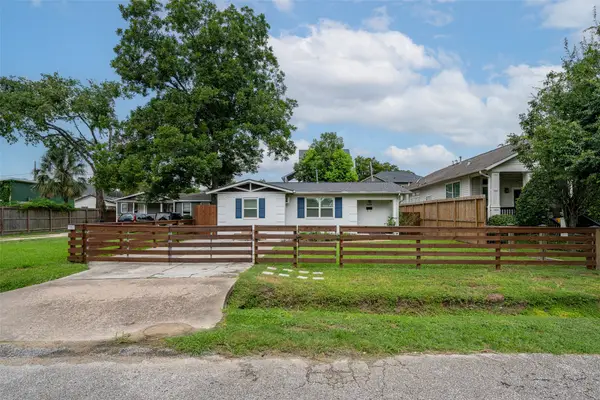 $435,000Active3 beds 2 baths1,168 sq. ft.
$435,000Active3 beds 2 baths1,168 sq. ft.1207 Archer Street, Houston, TX 77009
MLS# 54654746Listed by: MARTHA TURNER SOTHEBY'S INTERNATIONAL REALTY - New
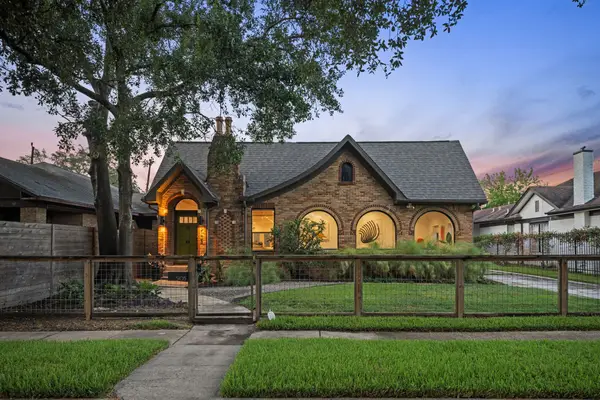 $575,000Active2 beds 2 baths1,998 sq. ft.
$575,000Active2 beds 2 baths1,998 sq. ft.5105 Lindsay Street, Houston, TX 77023
MLS# 65398727Listed by: COMPASS RE TEXAS, LLC - THE HEIGHTS
