15407 Runswick Drive, Houston, TX 77062
Local realty services provided by:Better Homes and Gardens Real Estate Hometown
15407 Runswick Drive,Houston, TX 77062
$315,000
- 4 Beds
- 2 Baths
- 2,082 sq. ft.
- Single family
- Active
Listed by: stephen adams
Office: keller williams realty southwest
MLS#:10656802
Source:HARMLS
Price summary
- Price:$315,000
- Price per sq. ft.:$151.3
- Monthly HOA dues:$5.42
About this home
Come experience this wonderful home with beautiful new finishes designed by an artist and applied by the finest of workmen. Enjoy the open planning with a generous entry that sets the pace for this lovely home of today. The formal living room with a soaring 15-foot ceiling and dark stained beams shares space with the dining area. Together these spaces open to the light, bright kitchen with recent appliances, white cabinetry and synthetic, wood-like flooring. Beyond the cook's dream kitchen is an inviting gathering space with a brick fireplace sided by wood built-ins. This cozy, corner room is a must-see for easy living and enjoyable conversation. On the opposite side of this fabulous floorplan are four generous bedrooms and two full bathrooms. The master bedroom includes dual closets and a large bath with double vanity sinks and an unbelievable tub. Waiting for a new owner, this home with a large lot is move-in ready. Come tour today!
Contact an agent
Home facts
- Year built:1978
- Listing ID #:10656802
- Updated:January 09, 2026 at 12:58 PM
Rooms and interior
- Bedrooms:4
- Total bathrooms:2
- Full bathrooms:2
- Living area:2,082 sq. ft.
Heating and cooling
- Cooling:Central Air, Electric
- Heating:Central, Gas
Structure and exterior
- Roof:Composition
- Year built:1978
- Building area:2,082 sq. ft.
- Lot area:0.17 Acres
Schools
- High school:CLEAR LAKE HIGH SCHOOL
- Middle school:CLEARLAKE INTERMEDIATE SCHOOL
- Elementary school:CLEAR LAKE CITY ELEMENTARY SCHOOL
Utilities
- Sewer:Public Sewer
Finances and disclosures
- Price:$315,000
- Price per sq. ft.:$151.3
- Tax amount:$6,810 (2023)
New listings near 15407 Runswick Drive
- New
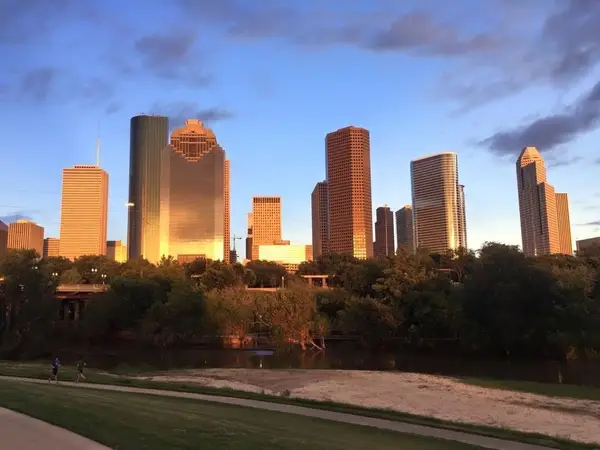 $290,000Active2 beds 1 baths1,420 sq. ft.
$290,000Active2 beds 1 baths1,420 sq. ft.3311 Bremond Street, Houston, TX 77004
MLS# 21144716Listed by: LMH REALTY GROUP - New
 $60,000Active6 beds 4 baths2,058 sq. ft.
$60,000Active6 beds 4 baths2,058 sq. ft.2705 & 2707 S Fox Street, Houston, TX 77003
MLS# 21149203Listed by: LMH REALTY GROUP - New
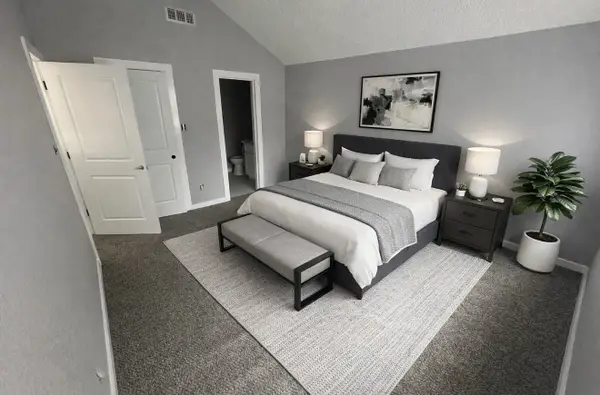 $238,500Active3 beds 2 baths1,047 sq. ft.
$238,500Active3 beds 2 baths1,047 sq. ft.11551 Gullwood Drive, Houston, TX 77089
MLS# 16717216Listed by: EXCLUSIVE REALTY GROUP LLC - New
 $499,000Active3 beds 4 baths2,351 sq. ft.
$499,000Active3 beds 4 baths2,351 sq. ft.4314 Gibson Street #A, Houston, TX 77007
MLS# 21243921Listed by: KELLER WILLIAMS SIGNATURE - New
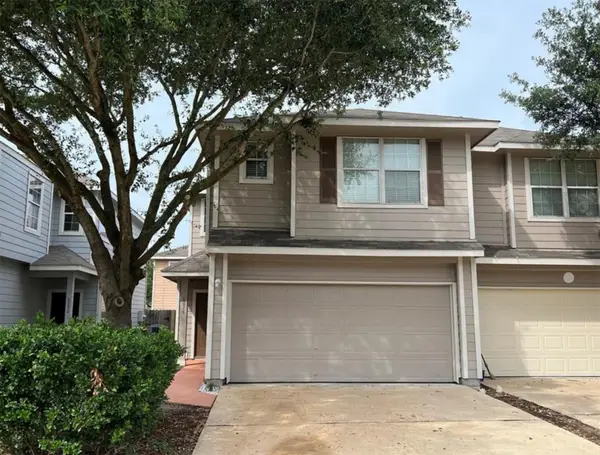 $207,000Active3 beds 3 baths1,680 sq. ft.
$207,000Active3 beds 3 baths1,680 sq. ft.6026 Yorkglen Manor Lane, Houston, TX 77084
MLS# 27495949Listed by: REAL BROKER, LLC - New
 $485,000Active4 beds 3 baths2,300 sq. ft.
$485,000Active4 beds 3 baths2,300 sq. ft.3615 Rosedale Street, Houston, TX 77004
MLS# 32399958Listed by: JANE BYRD PROPERTIES INTERNATIONAL LLC - New
 $152,500Active1 beds 2 baths858 sq. ft.
$152,500Active1 beds 2 baths858 sq. ft.9200 Westheimer Road #1302, Houston, TX 77063
MLS# 40598962Listed by: RE/MAX FINE PROPERTIES - New
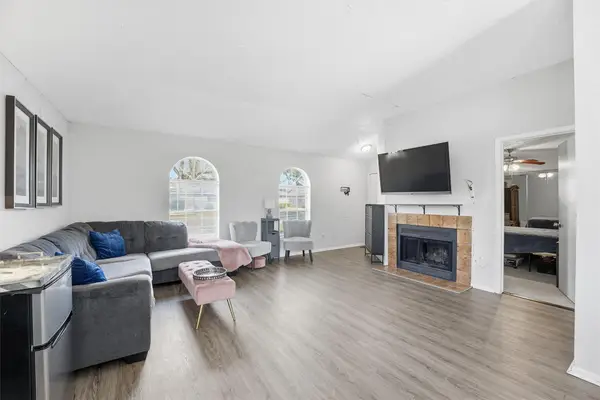 $175,000Active3 beds 2 baths1,036 sq. ft.
$175,000Active3 beds 2 baths1,036 sq. ft.3735 Meadow Place Drive, Houston, TX 77082
MLS# 6541907Listed by: DOUGLAS ELLIMAN REAL ESTATE - New
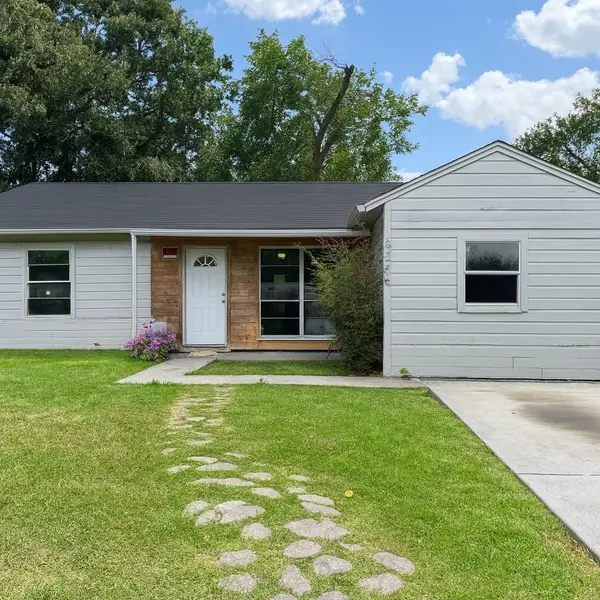 $145,000Active3 beds 1 baths1,015 sq. ft.
$145,000Active3 beds 1 baths1,015 sq. ft.5254 Perry Street, Houston, TX 77021
MLS# 71164962Listed by: COMPASS RE TEXAS, LLC - MEMORIAL - Open Sun, 2 to 4pmNew
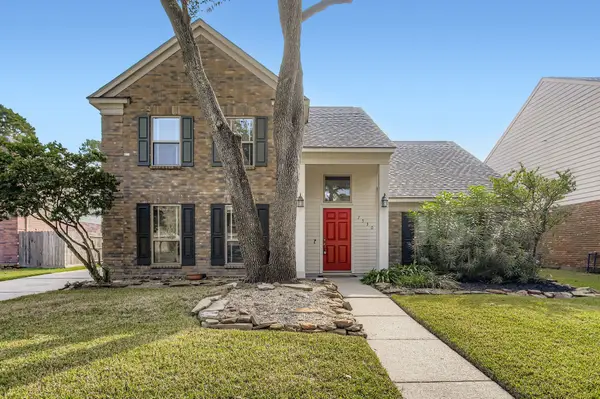 $325,000Active4 beds 3 baths2,272 sq. ft.
$325,000Active4 beds 3 baths2,272 sq. ft.7530 Dogwood Falls Road, Houston, TX 77095
MLS# 7232551Listed by: ORCHARD BROKERAGE
