1541 W 22nd Street, Houston, TX 77008
Local realty services provided by:Better Homes and Gardens Real Estate Hometown
1541 W 22nd Street,Houston, TX 77008
$474,995
- 3 Beds
- 4 Baths
- 2,202 sq. ft.
- Single family
- Active
Listed by:johnathan canizalez
Office:gold quest realty - galleria
MLS#:75100482
Source:HARMLS
Price summary
- Price:$474,995
- Price per sq. ft.:$215.71
- Monthly HOA dues:$25
About this home
**INVESTOR SPECIAL** SV Development has done it again with elevating the way we should be living. This gated Town-Home Villa is conveniently located in the Houston Heights Shady Acres neighborhood. This corner unit is a 3 bedroom and 3.5 bath contemporary individual home. This property includes a chefs dream kitchen, fully equipped with 42" cabinets, stainless steel appliances, Quartz counter tops and a large island with an abundant amount of space. The living/dining area has that open floor plan feel, with so much natural light, it's the perfect place to gather and entertain. Your Primary bedroom is a generous size room. Walking into your bathroom feels like walking into your own spa oasis; double vanity sinks, walk in shower, and an over size soaking tub. The remaining secondary rooms are located down the hallway and on the first floor. This home offers engineering wood floors throughout and soaring ceiling in the common areas.Walking distance to Tonys Mexican, Rainbow lodge.
Contact an agent
Home facts
- Year built:2019
- Listing ID #:75100482
- Updated:October 09, 2025 at 08:13 PM
Rooms and interior
- Bedrooms:3
- Total bathrooms:4
- Full bathrooms:3
- Half bathrooms:1
- Living area:2,202 sq. ft.
Heating and cooling
- Cooling:Central Air, Electric
- Heating:Central, Gas
Structure and exterior
- Roof:Composition
- Year built:2019
- Building area:2,202 sq. ft.
- Lot area:0.04 Acres
Schools
- High school:WALTRIP HIGH SCHOOL
- Middle school:BLACK MIDDLE SCHOOL
- Elementary school:SINCLAIR ELEMENTARY SCHOOL (HOUSTON)
Utilities
- Sewer:Public Sewer
Finances and disclosures
- Price:$474,995
- Price per sq. ft.:$215.71
New listings near 1541 W 22nd Street
- New
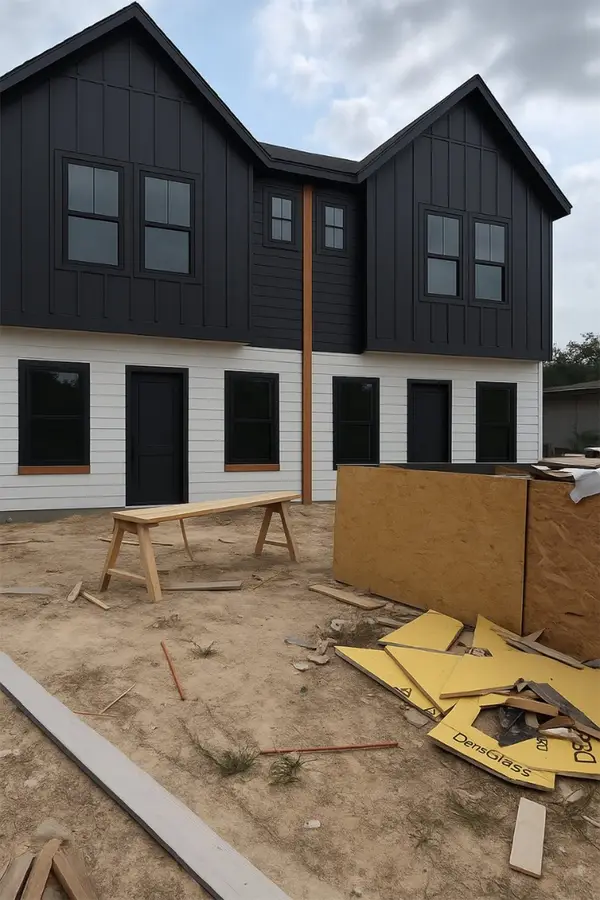 $499,000Active2 beds 1 baths2,987 sq. ft.
$499,000Active2 beds 1 baths2,987 sq. ft.7956 Bonaire Street, Houston, TX 77028
MLS# 10742650Listed by: KELLER WILLIAMS PREMIER REALTY - New
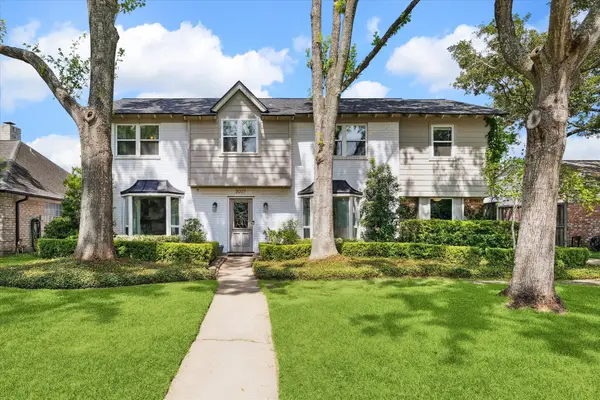 $749,999Active4 beds 4 baths3,560 sq. ft.
$749,999Active4 beds 4 baths3,560 sq. ft.3007 Kevin Lane, Houston, TX 77043
MLS# 25205958Listed by: DEL MONTE REALTY - New
 $199,999Active2 beds 2 baths1,597 sq. ft.
$199,999Active2 beds 2 baths1,597 sq. ft.7019 Woodridge Square Drive, Houston, TX 77087
MLS# 37125347Listed by: KAREN DAVIS PROPERTIES - New
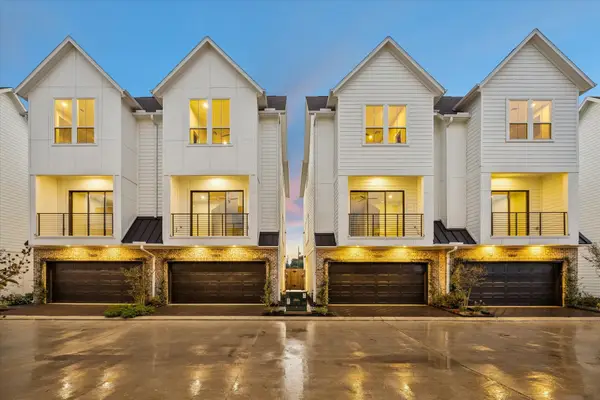 $379,700Active3 beds 4 baths2,202 sq. ft.
$379,700Active3 beds 4 baths2,202 sq. ft.10610 Cascade Ledge Lane, Houston, TX 77025
MLS# 37822547Listed by: COMPASS RE TEXAS, LLC - HOUSTON - New
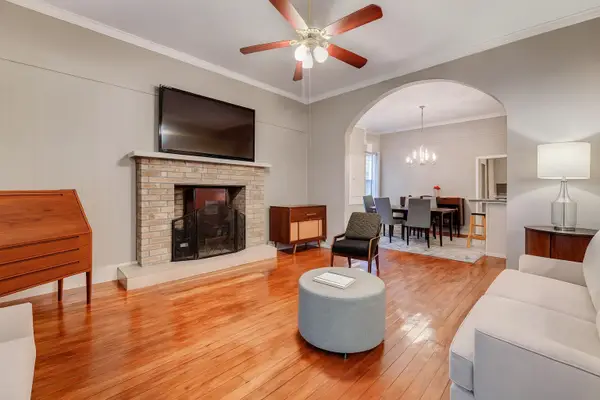 $373,500Active2 beds 2 baths1,575 sq. ft.
$373,500Active2 beds 2 baths1,575 sq. ft.3220 Marigold Street, Houston, TX 77009
MLS# 4263176Listed by: MONARCH & CO - New
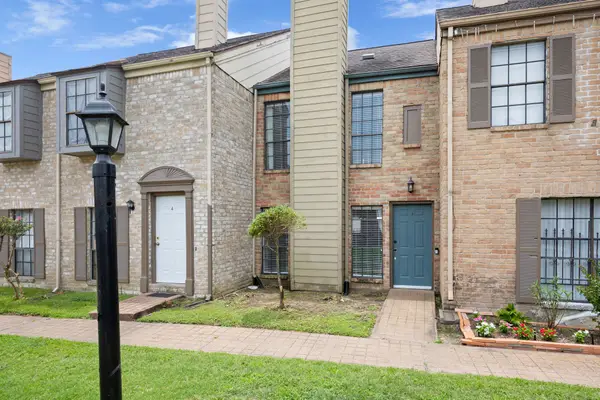 Listed by BHGRE$89,900Active1 beds 2 baths960 sq. ft.
Listed by BHGRE$89,900Active1 beds 2 baths960 sq. ft.9901 Sharpcrest Street #F3, Houston, TX 77036
MLS# 53174328Listed by: BETTER HOMES AND GARDENS REAL ESTATE GARY GREENE - MEMORIAL - Open Sat, 12 to 4pmNew
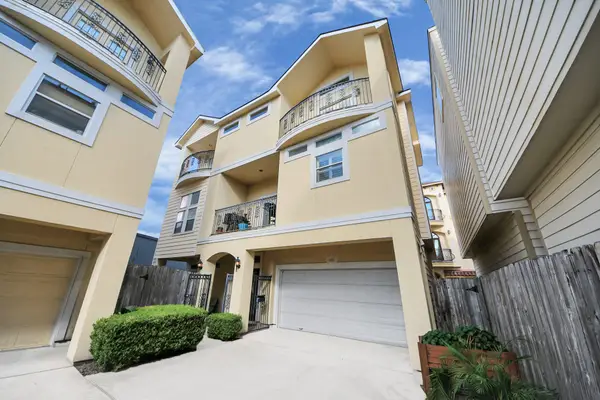 $519,999Active3 beds 4 baths2,902 sq. ft.
$519,999Active3 beds 4 baths2,902 sq. ft.2416 Bevis Street, Houston, TX 77008
MLS# 60331099Listed by: KELLER WILLIAMS MEMORIAL - Open Sun, 1 to 2pmNew
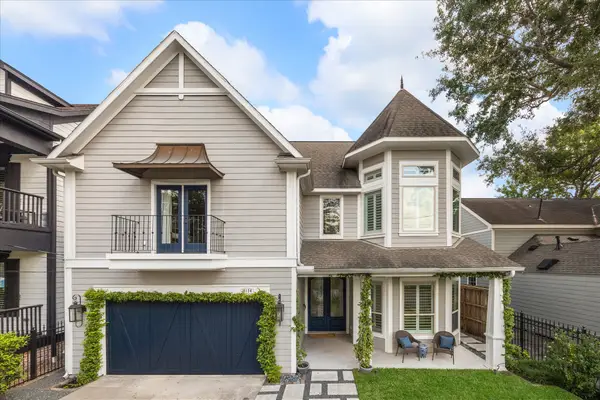 $1,475,000Active4 beds 4 baths4,094 sq. ft.
$1,475,000Active4 beds 4 baths4,094 sq. ft.2124 Gostick Street, Houston, TX 77008
MLS# 62495093Listed by: COMPASS RE TEXAS, LLC - THE HEIGHTS - New
 $575,000Active3 beds 4 baths2,680 sq. ft.
$575,000Active3 beds 4 baths2,680 sq. ft.1302 Antoine Drive #C, Houston, TX 77055
MLS# 67644791Listed by: THE REYNA GROUP - New
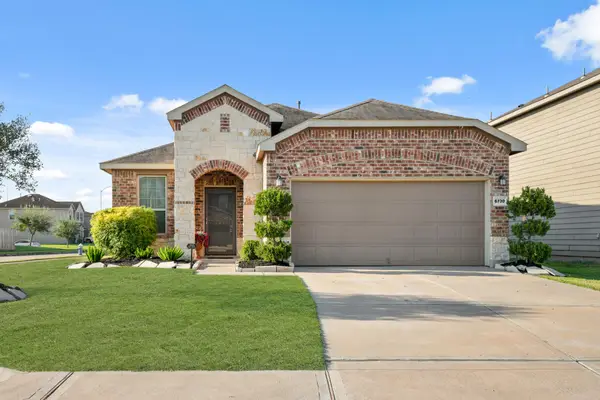 $259,900Active3 beds 2 baths1,536 sq. ft.
$259,900Active3 beds 2 baths1,536 sq. ft.6730 Dayridge Lane, Houston, TX 77048
MLS# 14241659Listed by: IVY PARTNERS
