15411 Fawn Villa Drive, Houston, TX 77068
Local realty services provided by:Better Homes and Gardens Real Estate Gary Greene
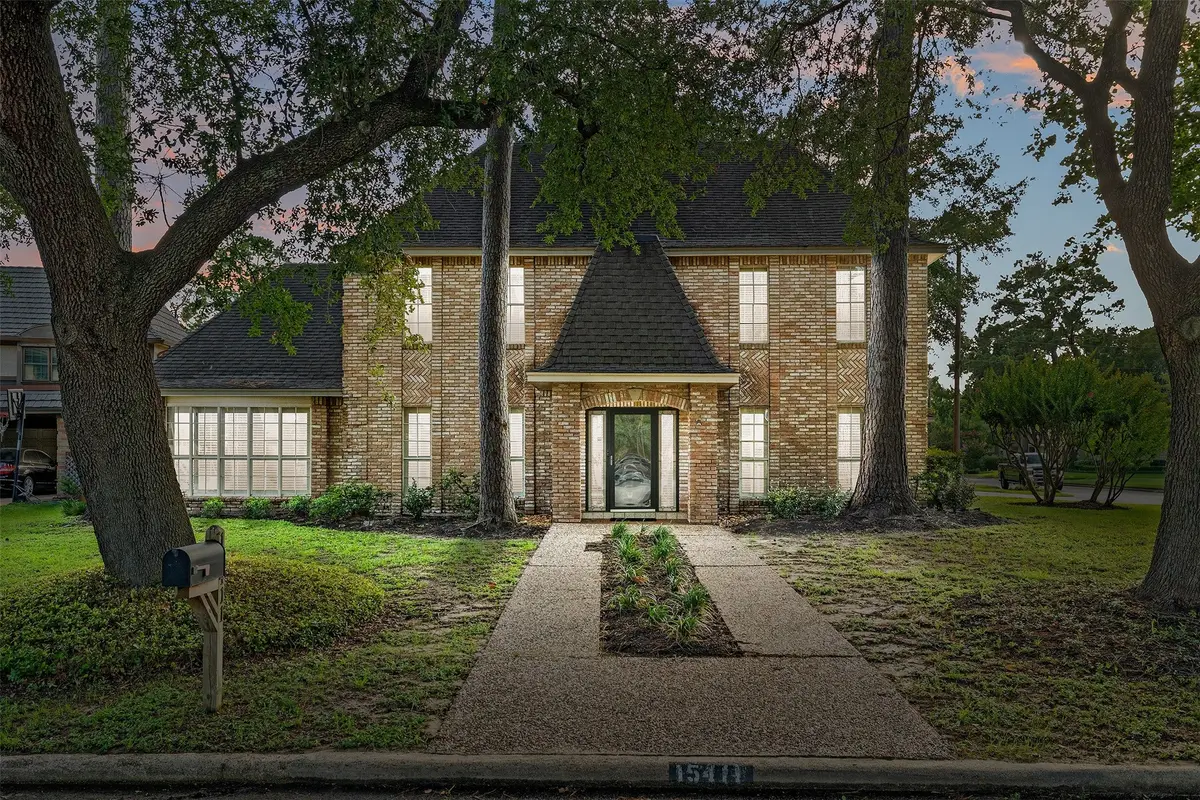
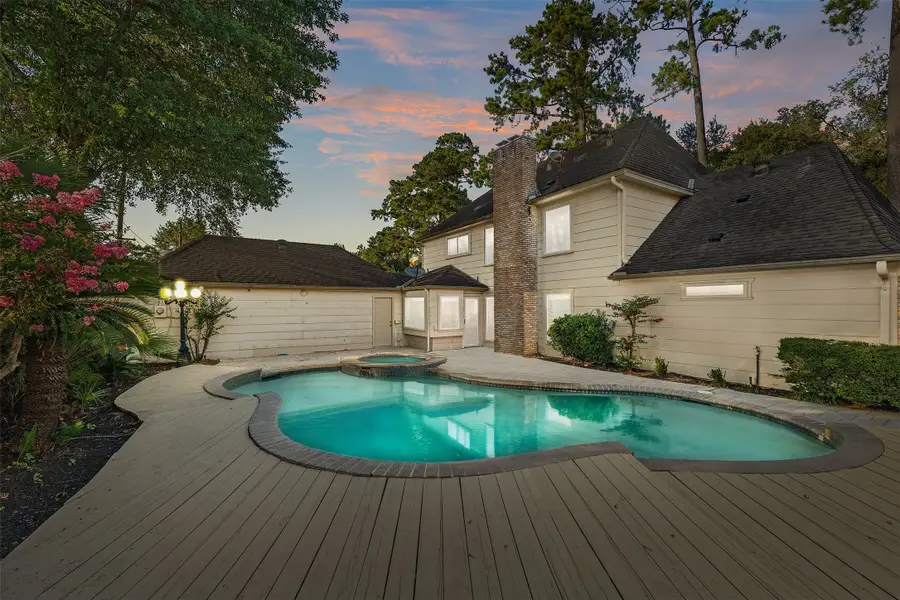
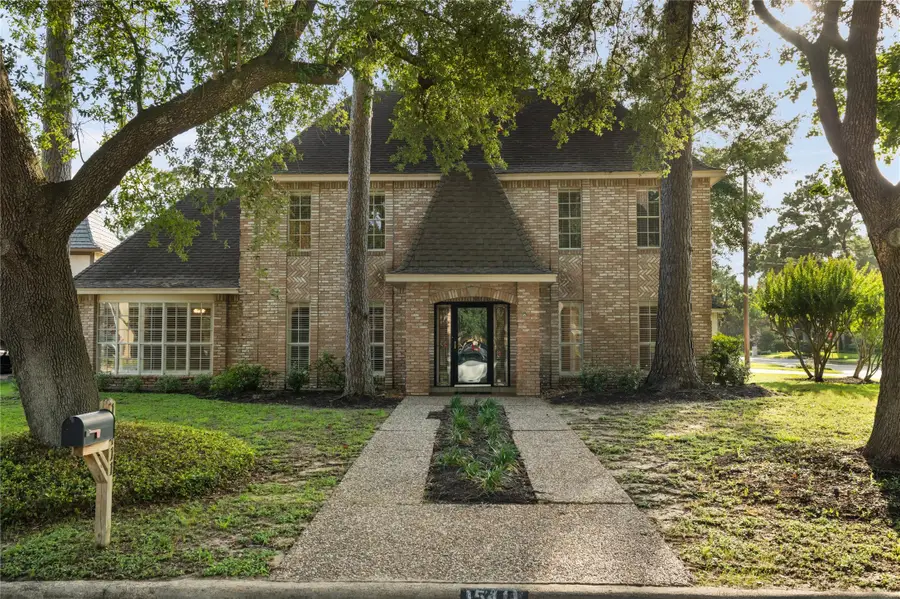
15411 Fawn Villa Drive,Houston, TX 77068
$360,000
- 4 Beds
- 4 Baths
- 3,040 sq. ft.
- Single family
- Active
Listed by:
- ryan jockersbetter homes and gardens real estate gary greene - champions
MLS#:67238344
Source:HARMLS
Price summary
- Price:$360,000
- Price per sq. ft.:$118.42
- Monthly HOA dues:$42.5
About this home
Nestled beneath stately oak trees, this beautifully updated home blends classic charm w/ modern comfort just minutes from dining, shopping, & everyday conveniences. A sparkling pool & spa, large deck, & 3-car garage create a welcoming backdrop for indoor-outdoor living. Inside, rich wood floors, fresh carpet, plantation shutters, & double-pane windows enhance the inviting spaces. The reimagined kitchen features granite counters, marble backsplash, updated cabinetry, 5-burner gas cooktop w/ warming drawer, & stainless appliances! The den offers a gas log fireplace, wet bar, & beautiful views of the backyard oasis. The spacious primary suite includes cedar-lined closets, bay window, & distinguished custom built-ins. Upstairs you'll find spacious bedrooms & large Gameroom w/cozy fireplace! Residents of Olde Oaks enjoy easy access to membership at the Northgate Country Club which boasts 2 golf courses, tennis & pickleball courts, clubhouse, cafe, & pool! schedule your private showing today
Contact an agent
Home facts
- Year built:1980
- Listing Id #:67238344
- Updated:August 27, 2025 at 12:01 AM
Rooms and interior
- Bedrooms:4
- Total bathrooms:4
- Full bathrooms:3
- Half bathrooms:1
- Living area:3,040 sq. ft.
Heating and cooling
- Cooling:Central Air, Electric
- Heating:Central, Gas
Structure and exterior
- Roof:Composition
- Year built:1980
- Building area:3,040 sq. ft.
- Lot area:0.21 Acres
Schools
- High school:WESTFIELD HIGH SCHOOL
- Middle school:EDWIN M WELLS MIDDLE SCHOOL
- Elementary school:PAT REYNOLDS ELEMENTARY SCHOOL
Utilities
- Sewer:Public Sewer
Finances and disclosures
- Price:$360,000
- Price per sq. ft.:$118.42
- Tax amount:$6,879 (2024)
New listings near 15411 Fawn Villa Drive
- New
 $225,000Active4 beds 2 baths1,301 sq. ft.
$225,000Active4 beds 2 baths1,301 sq. ft.5126 Denoron Drive, Houston, TX 77048
MLS# 22897530Listed by: KELLER WILLIAMS SUMMIT - New
 $265,000Active3 beds 3 baths1,935 sq. ft.
$265,000Active3 beds 3 baths1,935 sq. ft.2568 Bering Drive, Houston, TX 77057
MLS# 27362357Listed by: WALZEL PROPERTIES - KATY - New
 $1,150,000Active3 beds 4 baths2,484 sq. ft.
$1,150,000Active3 beds 4 baths2,484 sq. ft.1847 Cortlandt Street, Houston, TX 77008
MLS# 56825533Listed by: WALZEL PROPERTIES - CORPORATE OFFICE - New
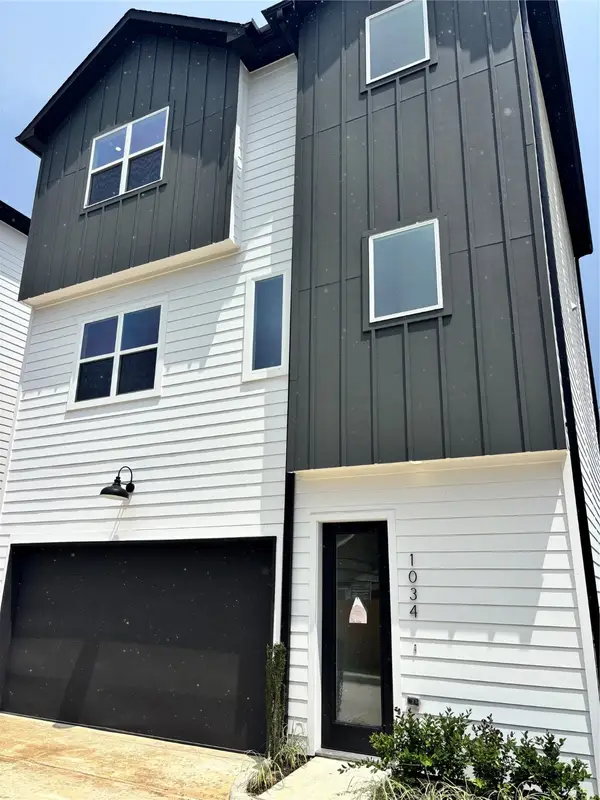 $399,999Active3 beds 4 baths2,316 sq. ft.
$399,999Active3 beds 4 baths2,316 sq. ft.1034 Marcolin Street, Houston, TX 77088
MLS# 24822324Listed by: LPT REALTY, LLC - New
 $759,999Active3 beds 4 baths3,238 sq. ft.
$759,999Active3 beds 4 baths3,238 sq. ft.1425 Nantucket Drive #D, Houston, TX 77057
MLS# 31664238Listed by: COMPASS RE TEXAS, LLC - HOUSTON - New
 $319,900Active4 beds 3 baths1,525 sq. ft.
$319,900Active4 beds 3 baths1,525 sq. ft.3014 Delia Street, Houston, TX 77026
MLS# 70579895Listed by: RE/MAX RESULTS - New
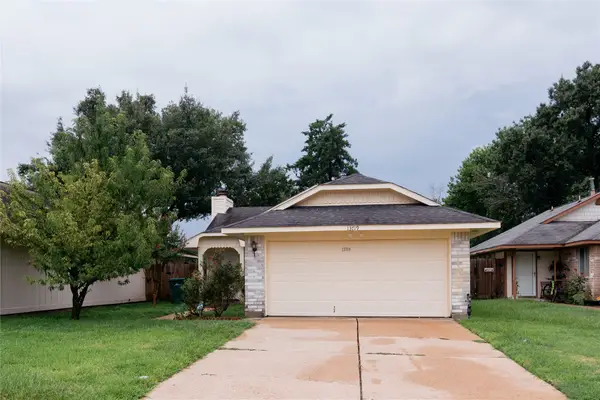 $220,000Active3 beds 2 baths1,112 sq. ft.
$220,000Active3 beds 2 baths1,112 sq. ft.13719 Vira Lane, Houston, TX 77014
MLS# 83600917Listed by: KELLER WILLIAMS REALTY METROPOLITAN 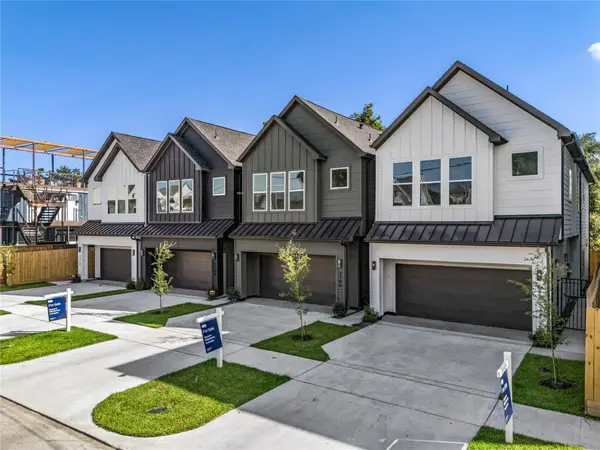 $540,000Pending3 beds 4 baths2,012 sq. ft.
$540,000Pending3 beds 4 baths2,012 sq. ft.2704 Fox Street, Houston, TX 77003
MLS# 20520574Listed by: REAL BROKER, LLC- New
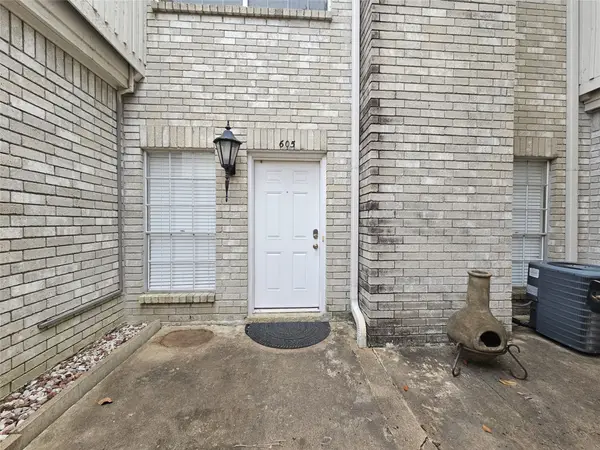 $169,000Active2 beds 3 baths1,428 sq. ft.
$169,000Active2 beds 3 baths1,428 sq. ft.3800 Tanglewilde Street #605, Houston, TX 77063
MLS# 17956720Listed by: DANNY NGUYEN COMMERCIAL - New
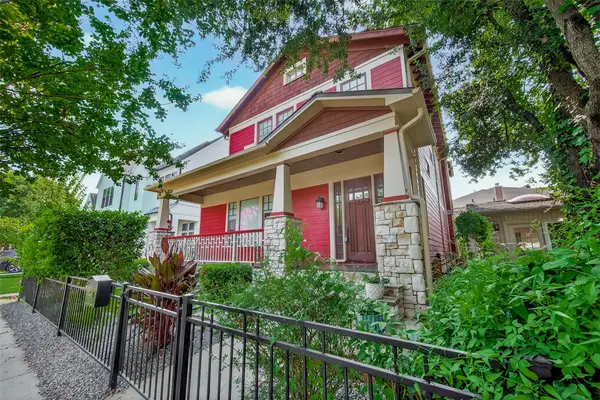 $1,200,000Active3 beds 4 baths2,900 sq. ft.
$1,200,000Active3 beds 4 baths2,900 sq. ft.1445 Hall Place, Houston, TX 77008
MLS# 29907219Listed by: WEICHERT, REALTORS - THE MURRAY GROUP
