Local realty services provided by:Better Homes and Gardens Real Estate Hometown
15414 Swan Creek Drive,Houston, TX 77095
$375,000
- 2 Beds
- 2 Baths
- 1,405 sq. ft.
- Single family
- Active
Listed by: tammy clifton
Office: orchard brokerage
MLS#:18501437
Source:HARMLS
Price summary
- Price:$375,000
- Price per sq. ft.:$266.9
- Monthly HOA dues:$56.25
About this home
Fully Remodeled Turnkey Home in Northmead Village - Modern luxury with all upgrades included! Step into this stunning, move in ready home where every detail has been thoughtfully upgraded. This gorgeous retreat combines modern elegance with practical convenience - perfect for buyers seeking a true turnkey lifestyle. The upgrades are too numerous to mention here, so please see the attached detailed list, but here's a teaser: modern cabinetry, quartz countertops, light gray vinyl plank floors, motorized blinds, fully updated bathrooms with LED mirrors with contemporary fixtures, and two louvered patio covers. Located in the sought-after Northmead Village, this home offers modern luxury in a convenient Houston location, walking distance to local amenities and schools. This home is truly turnkey - all the work is done for you. List price reflects the premium upgrades, quality finishes, and included warranties, offering buyers the rare opportunity to move in without lifting a finger.
Contact an agent
Home facts
- Year built:1982
- Listing ID #:18501437
- Updated:February 11, 2026 at 12:41 PM
Rooms and interior
- Bedrooms:2
- Total bathrooms:2
- Full bathrooms:2
- Living area:1,405 sq. ft.
Heating and cooling
- Cooling:Central Air, Electric
- Heating:Central, Gas
Structure and exterior
- Roof:Composition
- Year built:1982
- Building area:1,405 sq. ft.
- Lot area:0.14 Acres
Schools
- High school:CYPRESS FALLS HIGH SCHOOL
- Middle school:LABAY MIDDLE SCHOOL
- Elementary school:FIEST ELEMENTARY SCHOOL
Utilities
- Sewer:Public Sewer
Finances and disclosures
- Price:$375,000
- Price per sq. ft.:$266.9
- Tax amount:$4,840 (2025)
New listings near 15414 Swan Creek Drive
- New
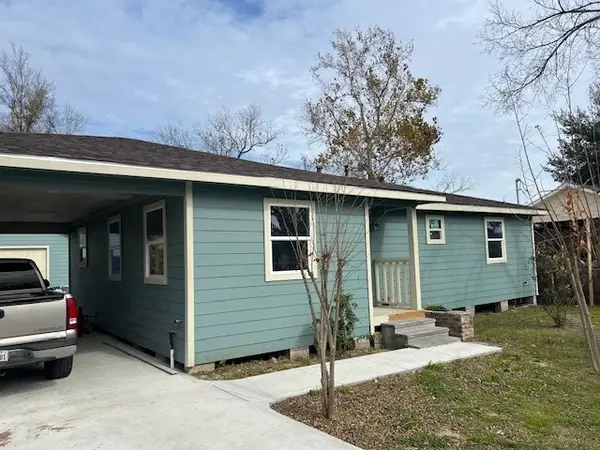 $294,900Active3 beds 2 baths1,140 sq. ft.
$294,900Active3 beds 2 baths1,140 sq. ft.1805 Chamberlain Street, Houston, TX 77093
MLS# 13117280Listed by: MILDRED HOLEMAN REALTY - New
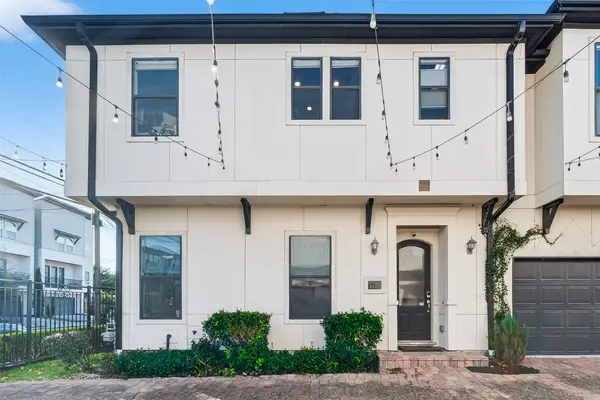 $350,000Active2 beds 3 baths1,466 sq. ft.
$350,000Active2 beds 3 baths1,466 sq. ft.605 Meadow Street, Houston, TX 77020
MLS# 31215903Listed by: KELLER WILLIAMS MEMORIAL - Open Sun, 2 to 4pmNew
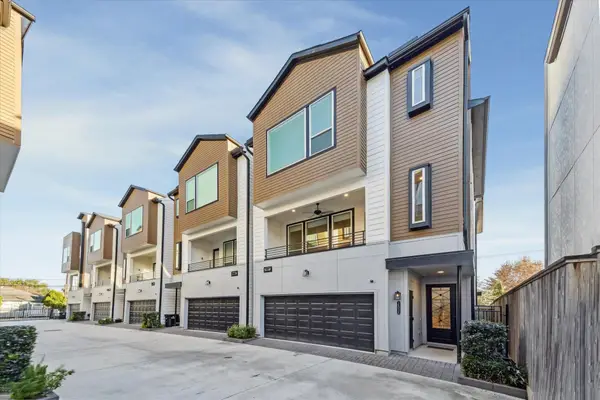 Listed by BHGRE$549,900Active3 beds 4 baths1,992 sq. ft.
Listed by BHGRE$549,900Active3 beds 4 baths1,992 sq. ft.1603 Patterson Street #E, Houston, TX 77007
MLS# 2781515Listed by: BETTER HOMES AND GARDENS REAL ESTATE GARY GREENE - WEST GRAY - New
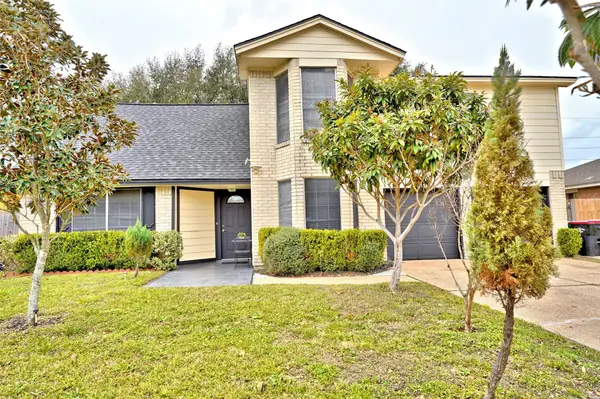 $270,000Active4 beds 3 baths1,838 sq. ft.
$270,000Active4 beds 3 baths1,838 sq. ft.7607 Stamen Drive, Houston, TX 77041
MLS# 51173762Listed by: AMERICANA REALTY SERVICES - New
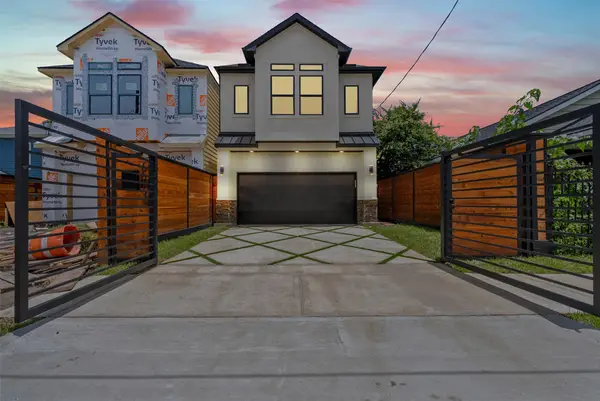 $389,900Active3 beds 3 baths1,912 sq. ft.
$389,900Active3 beds 3 baths1,912 sq. ft.6611 Avenue O, Houston, TX 77011
MLS# 55190713Listed by: REALTY WORLD HOMES & ESTATES - New
 $350,000Active4 beds 3 baths2,688 sq. ft.
$350,000Active4 beds 3 baths2,688 sq. ft.4118 Lake Cypress Circle, Houston, TX 77068
MLS# 79687122Listed by: KELLER WILLIAMS SIGNATURE - New
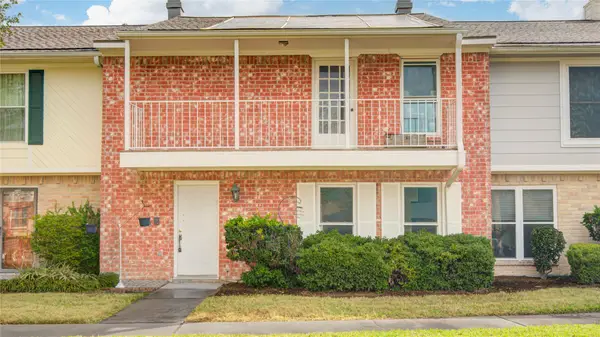 $122,000Active4 beds 3 baths2,572 sq. ft.
$122,000Active4 beds 3 baths2,572 sq. ft.14249 Lost Meadow Lane, Houston, TX 77079
MLS# 8698710Listed by: THE SEARS GROUP - New
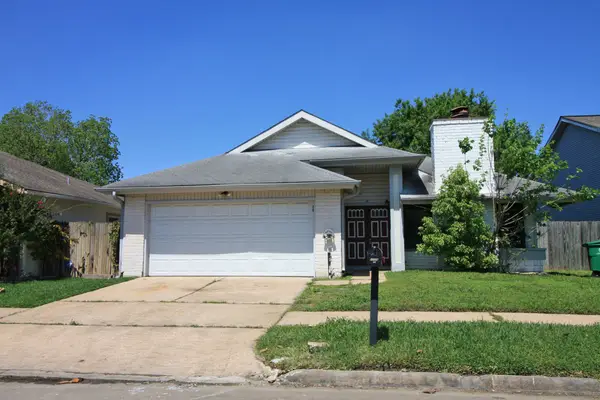 $272,999Active3 beds 2 baths1,802 sq. ft.
$272,999Active3 beds 2 baths1,802 sq. ft.11306 Bayou Place Lane, Houston, TX 77099
MLS# 11089200Listed by: PREMIER REALTY & ASSOCIATES - New
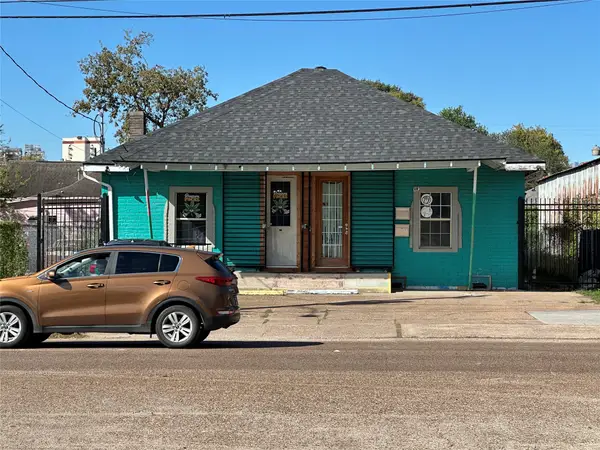 $345,000Active-- beds -- baths1,885 sq. ft.
$345,000Active-- beds -- baths1,885 sq. ft.304 Lockwood Drive, Houston, TX 77011
MLS# 14482214Listed by: NEWFORM REAL ESTATE - New
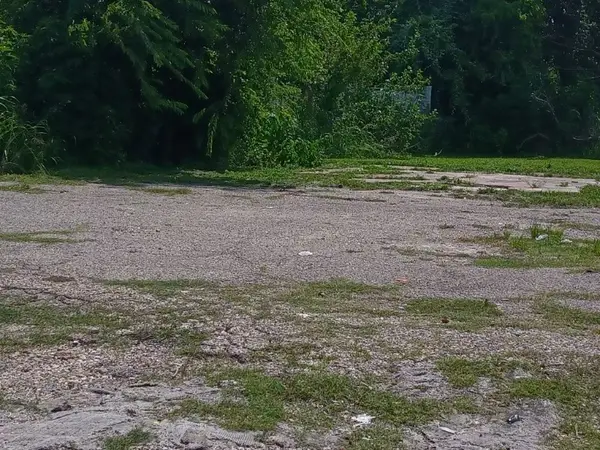 $250,000Active0.22 Acres
$250,000Active0.22 Acres8936 Cullen Boulevard, Houston, TX 77051
MLS# 17323637Listed by: 5TH STREAM REALTY

