15415 Saint Cloud Drive, Houston, TX 77062
Local realty services provided by:Better Homes and Gardens Real Estate Hometown
15415 Saint Cloud Drive,Houston, TX 77062
$335,000
- 5 Beds
- 3 Baths
- 2,535 sq. ft.
- Single family
- Pending
Listed by:theresa taylor
Office:vaughn realty & co
MLS#:14188783
Source:HARMLS
Price summary
- Price:$335,000
- Price per sq. ft.:$132.15
- Monthly HOA dues:$5.83
About this home
Welcome to 15415 Saint Cloud, a spacious and updated home on a corner lot in desirable Oakbrook West. Enjoy fresh landscaping, mature trees and curb appeal galore. Inside, you'll find all-new flooring and fresh paint throughout for a bright, modern feel. The primary suite is conveniently located on the first floor. Upstairs offers four large bedrooms plus two bonus storage rooms—perfect for organization. A rare detached three-car garage provides ample space for tools, hobbies and storage. This home also features a finished flex space- perfect for a home office, workout room, play room or hobby area. NEW ROOF 8/2025!!
This one’s ready to go—book your showing before it’s gone!
Contact an agent
Home facts
- Year built:1970
- Listing ID #:14188783
- Updated:October 08, 2025 at 09:07 PM
Rooms and interior
- Bedrooms:5
- Total bathrooms:3
- Full bathrooms:2
- Half bathrooms:1
- Living area:2,535 sq. ft.
Heating and cooling
- Cooling:Central Air, Electric
- Heating:Central, Gas
Structure and exterior
- Roof:Composition
- Year built:1970
- Building area:2,535 sq. ft.
Schools
- High school:CLEAR LAKE HIGH SCHOOL
- Middle school:CLEARLAKE INTERMEDIATE SCHOOL
- Elementary school:CLEAR LAKE CITY ELEMENTARY SCHOOL
Utilities
- Sewer:Public Sewer
Finances and disclosures
- Price:$335,000
- Price per sq. ft.:$132.15
- Tax amount:$6,266 (2024)
New listings near 15415 Saint Cloud Drive
- New
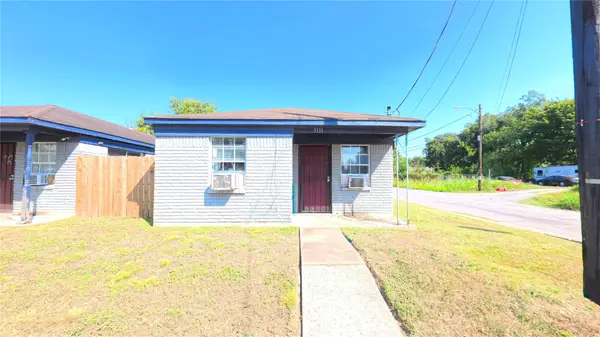 $80,000Active2 beds 1 baths754 sq. ft.
$80,000Active2 beds 1 baths754 sq. ft.5131 Peachtree Street, Houston, MS 77028
MLS# 10021614Listed by: JOSEPH WALTER REALTY, LLC - New
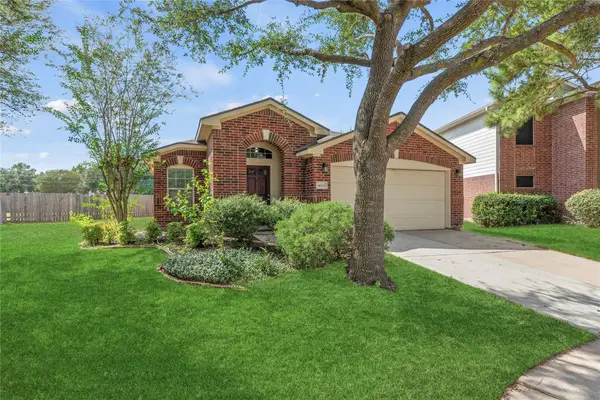 $265,000Active3 beds 2 baths1,625 sq. ft.
$265,000Active3 beds 2 baths1,625 sq. ft.9003 Canton Park Lane, Houston, TX 77095
MLS# 12703714Listed by: EXP REALTY LLC - New
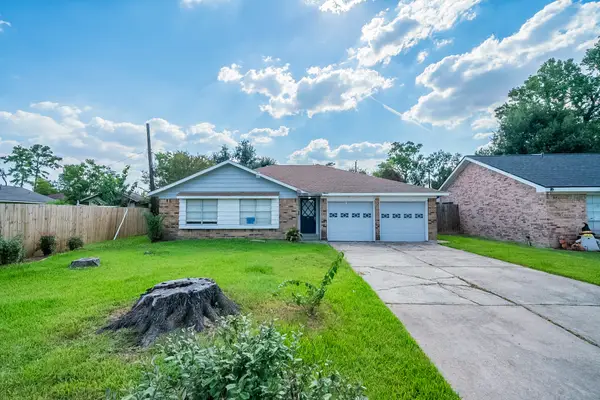 $189,900Active4 beds 2 baths1,564 sq. ft.
$189,900Active4 beds 2 baths1,564 sq. ft.12818 Emporia Street, Houston, TX 77015
MLS# 13924283Listed by: OFFERPAD BROKERAGE, LLC - New
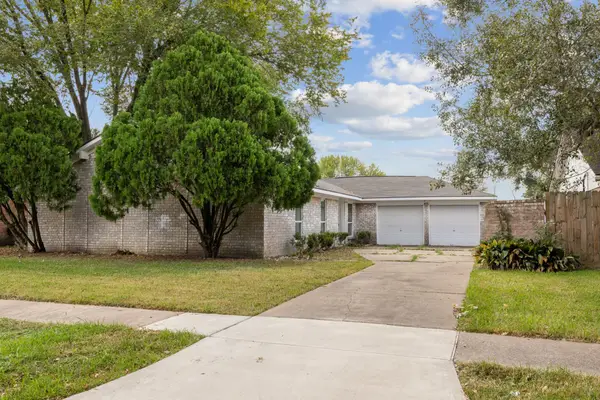 $279,900Active3 beds 2 baths1,904 sq. ft.
$279,900Active3 beds 2 baths1,904 sq. ft.9423 Kristin Drive, Houston, TX 77031
MLS# 2548582Listed by: D REAL ESTATE CENTER - New
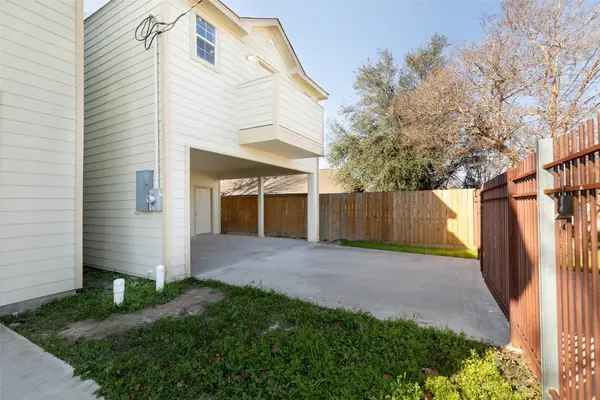 $299,900Active3 beds 3 baths1,640 sq. ft.
$299,900Active3 beds 3 baths1,640 sq. ft.7750 Avenue J, Houston, TX 77012
MLS# 25826892Listed by: WORLD WIDE REALTY,LLC - New
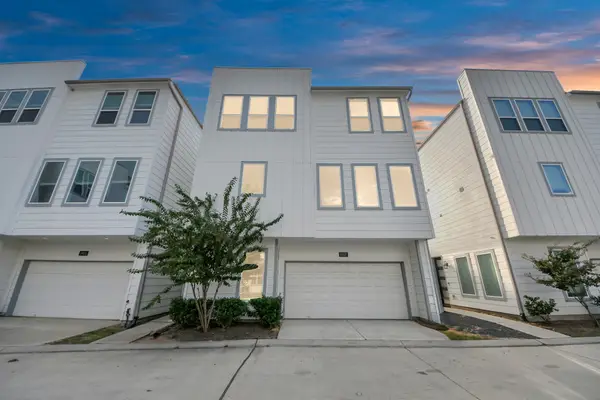 $385,000Active3 beds 3 baths1,988 sq. ft.
$385,000Active3 beds 3 baths1,988 sq. ft.1907 Lonestar Brook Lane, Houston, TX 77080
MLS# 27736027Listed by: RE/MAX FINE PROPERTIES - New
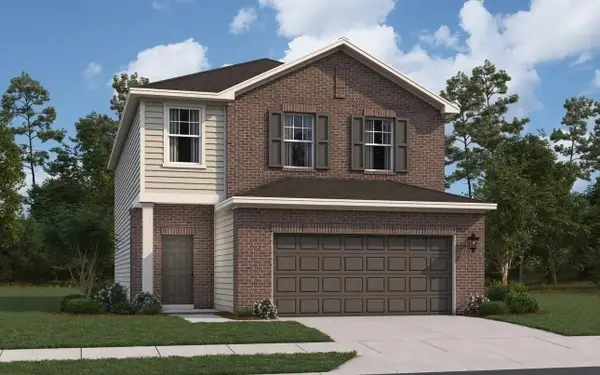 $259,990Active4 beds 3 baths2,260 sq. ft.
$259,990Active4 beds 3 baths2,260 sq. ft.7812 Laurel Gem Drive, Houston, TX 77016
MLS# 31854888Listed by: STARLIGHT HOMES - New
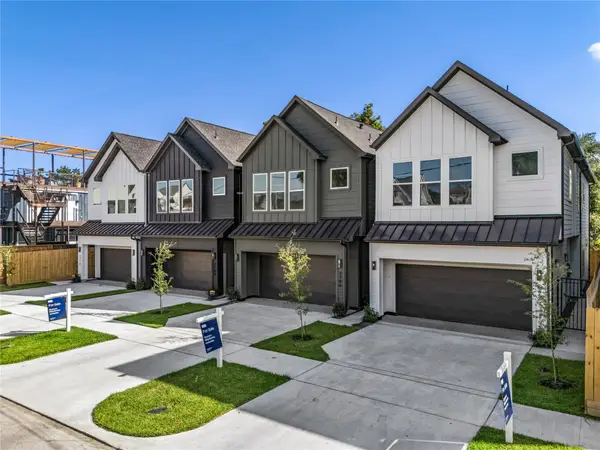 $529,900Active3 beds 4 baths2,012 sq. ft.
$529,900Active3 beds 4 baths2,012 sq. ft.2706 Fox Street, Houston, TX 77003
MLS# 35729171Listed by: HAPPEN HOUSTON - New
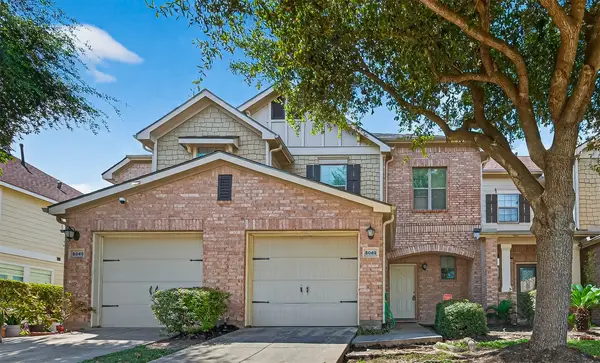 $219,900Active3 beds 3 baths1,620 sq. ft.
$219,900Active3 beds 3 baths1,620 sq. ft.8042 Montague Manor Lane, Houston, TX 77072
MLS# 38307948Listed by: B & W REALTY GROUP LLC - New
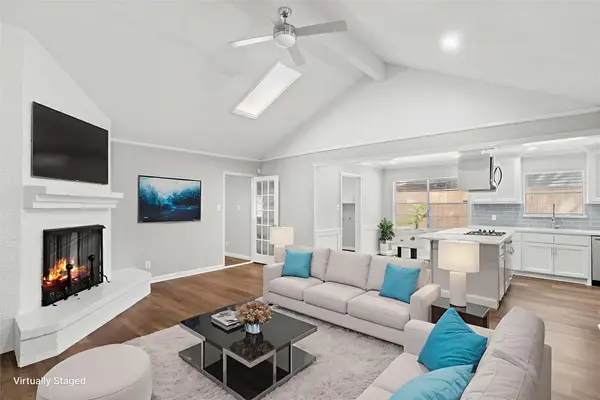 $385,000Active5 beds 2 baths1,844 sq. ft.
$385,000Active5 beds 2 baths1,844 sq. ft.2019 Shadow Bend Drive, Houston, TX 77043
MLS# 46907413Listed by: CENTURY 21 TEVAS
