1547 Sue Barnett Drive, Houston, TX 77018
Local realty services provided by:Better Homes and Gardens Real Estate Hometown
1547 Sue Barnett Drive,Houston, TX 77018
$725,000
- 3 Beds
- 2 Baths
- 1,847 sq. ft.
- Single family
- Active
Listed by: rhonda power
Office: ksp
MLS#:97664164
Source:HARMLS
Price summary
- Price:$725,000
- Price per sq. ft.:$392.53
About this home
Welcome to 1547 Sue Barnett — a Garden Oaks retreat where every detail has been dialed in for style, and easy living. Cocktail pool steals the show with a cascading waterfall, wraparound seating, and pergola—perfect for lazy afternoons or impromptu gatherings. Inside, the reimagined kitchen shines with quartz countertops, black stainless appliances, soft-close cabinetry, and custom shelving. The spacious spa-inspired suite pampers with a soaking tub, oversized walk-in shower and dual vanity. Family room adds more WOW with a quartz-topped island, wet bar, and wall of windows full of pool & patio. Thoughtful mechanical updates throughout (2021-2025)—Roof (2025) HVAC (2021), attic insulation (2023), water heater (2023), PEX plumbing, gas line/meter (2025), plus double-paned windows (approx 2017). Gated drive, detached oversized garage, + an unbeatable location near dining, parks, and neighborhood favorites This Garden Oaks retreat is ideal for your new beginnings or next chapter!
Contact an agent
Home facts
- Year built:1946
- Listing ID #:97664164
- Updated:January 09, 2026 at 01:20 PM
Rooms and interior
- Bedrooms:3
- Total bathrooms:2
- Full bathrooms:2
- Living area:1,847 sq. ft.
Heating and cooling
- Cooling:Central Air, Electric
- Heating:Central, Gas
Structure and exterior
- Roof:Composition
- Year built:1946
- Building area:1,847 sq. ft.
- Lot area:0.18 Acres
Schools
- High school:WALTRIP HIGH SCHOOL
- Middle school:BLACK MIDDLE SCHOOL
- Elementary school:DURHAM ELEMENTARY SCHOOL
Utilities
- Sewer:Public Sewer
Finances and disclosures
- Price:$725,000
- Price per sq. ft.:$392.53
- Tax amount:$13,420 (2024)
New listings near 1547 Sue Barnett Drive
- New
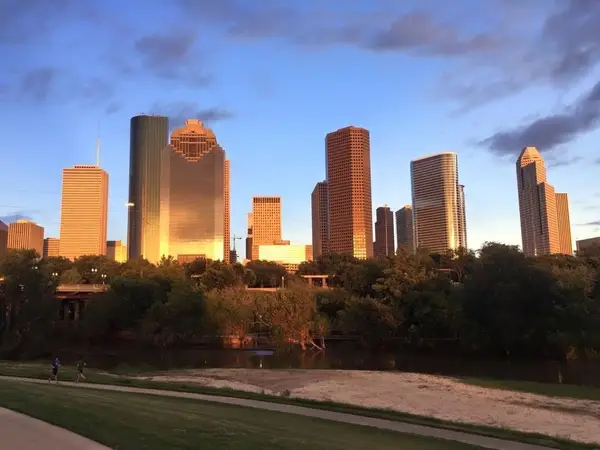 $290,000Active2 beds 1 baths1,420 sq. ft.
$290,000Active2 beds 1 baths1,420 sq. ft.3311 Bremond Street, Houston, TX 77004
MLS# 21144716Listed by: LMH REALTY GROUP - New
 $60,000Active6 beds 4 baths2,058 sq. ft.
$60,000Active6 beds 4 baths2,058 sq. ft.2705 & 2707 S Fox Street, Houston, TX 77003
MLS# 21149203Listed by: LMH REALTY GROUP - New
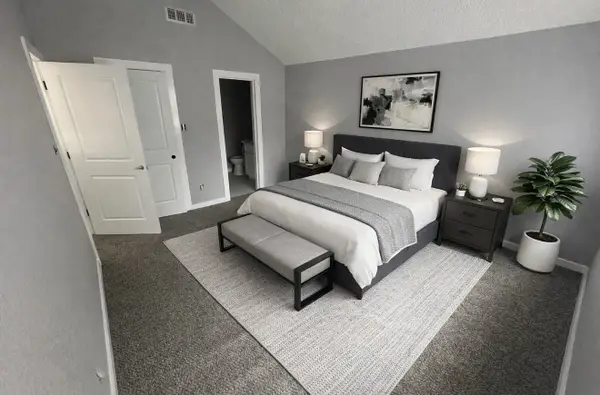 $238,500Active3 beds 2 baths1,047 sq. ft.
$238,500Active3 beds 2 baths1,047 sq. ft.11551 Gullwood Drive, Houston, TX 77089
MLS# 16717216Listed by: EXCLUSIVE REALTY GROUP LLC - New
 $499,000Active3 beds 4 baths2,351 sq. ft.
$499,000Active3 beds 4 baths2,351 sq. ft.4314 Gibson Street #A, Houston, TX 77007
MLS# 21243921Listed by: KELLER WILLIAMS SIGNATURE - New
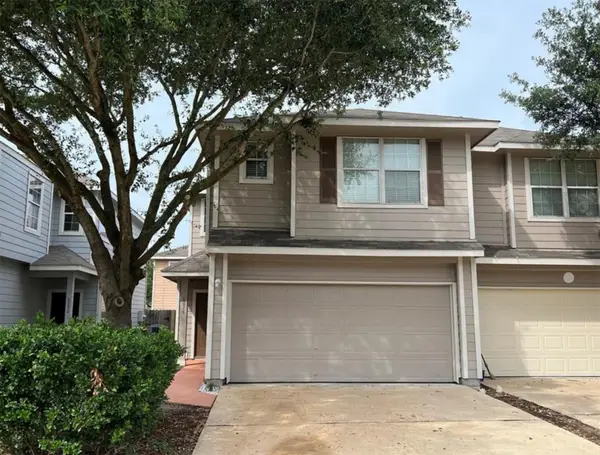 $207,000Active3 beds 3 baths1,680 sq. ft.
$207,000Active3 beds 3 baths1,680 sq. ft.6026 Yorkglen Manor Lane, Houston, TX 77084
MLS# 27495949Listed by: REAL BROKER, LLC - New
 $485,000Active4 beds 3 baths2,300 sq. ft.
$485,000Active4 beds 3 baths2,300 sq. ft.3615 Rosedale Street, Houston, TX 77004
MLS# 32399958Listed by: JANE BYRD PROPERTIES INTERNATIONAL LLC - New
 $152,500Active1 beds 2 baths858 sq. ft.
$152,500Active1 beds 2 baths858 sq. ft.9200 Westheimer Road #1302, Houston, TX 77063
MLS# 40598962Listed by: RE/MAX FINE PROPERTIES - New
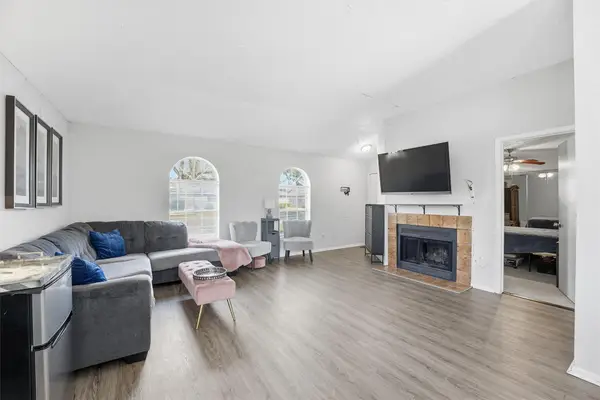 $175,000Active3 beds 2 baths1,036 sq. ft.
$175,000Active3 beds 2 baths1,036 sq. ft.3735 Meadow Place Drive, Houston, TX 77082
MLS# 6541907Listed by: DOUGLAS ELLIMAN REAL ESTATE - New
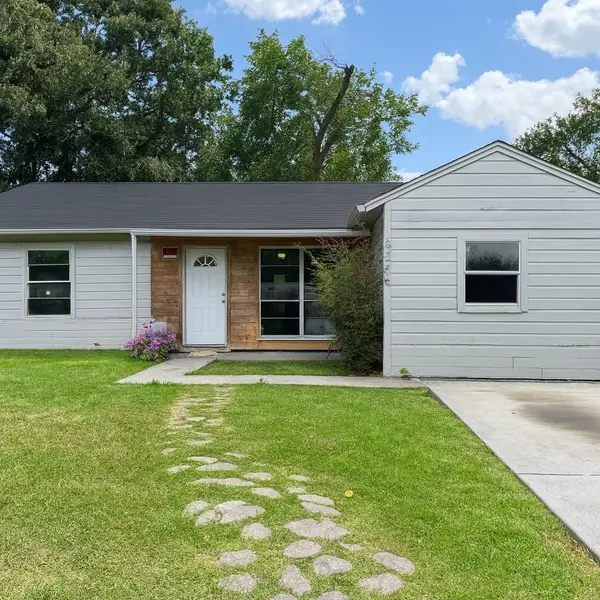 $145,000Active3 beds 1 baths1,015 sq. ft.
$145,000Active3 beds 1 baths1,015 sq. ft.5254 Perry Street, Houston, TX 77021
MLS# 71164962Listed by: COMPASS RE TEXAS, LLC - MEMORIAL - Open Sun, 2 to 4pmNew
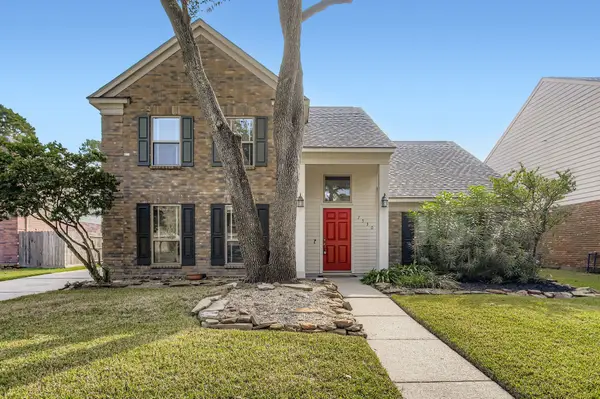 $325,000Active4 beds 3 baths2,272 sq. ft.
$325,000Active4 beds 3 baths2,272 sq. ft.7530 Dogwood Falls Road, Houston, TX 77095
MLS# 7232551Listed by: ORCHARD BROKERAGE
