15527 Saint Cloud Drive, Houston, TX 77062
Local realty services provided by:Better Homes and Gardens Real Estate Hometown
Listed by: teri brockway, carol barrett
Office: tb dwellings
MLS#:19499672
Source:HARMLS
Price summary
- Price:$338,000
- Price per sq. ft.:$128.52
- Monthly HOA dues:$8.33
About this home
Beautifully updated 4-bed, 2.5-bath home just a short walk to Exploration Green’s miles of scenic trails. Fresh interior paint, new upstairs carpet, and quartz countertops highlight the modern updates. The large bonus room downstairs expands the floor plan—perfect for a game room, office, or second living area. Enjoy energy-efficient insulating windows, a reverse osmosis system, whole-home water filter, and newer appliances. Major updates include PEX plumbing and full sewer line replacement, new HVAC and ductwork, roof (2018), and foundation repair with transferable warranty. It’s rare to find this many major systems already replaced at this price point. Detached garage and a heated 14’ Catalina Swim Spa create a private backyard retreat for year-round relaxation. Zoned to top Clear Creek ISD schools and close to shopping, dining, and entertainment. Just unpack and enjoy! Priced below online estimates—luxury upgrades, motivated sellers, and a move-in-ready home! No flooding per seller.
Contact an agent
Home facts
- Year built:1970
- Listing ID #:19499672
- Updated:November 16, 2025 at 12:41 PM
Rooms and interior
- Bedrooms:4
- Total bathrooms:3
- Full bathrooms:2
- Half bathrooms:1
- Living area:2,630 sq. ft.
Heating and cooling
- Cooling:Central Air, Electric
- Heating:Central, Gas
Structure and exterior
- Roof:Composition
- Year built:1970
- Building area:2,630 sq. ft.
- Lot area:0.2 Acres
Schools
- High school:CLEAR LAKE HIGH SCHOOL
- Middle school:CLEARLAKE INTERMEDIATE SCHOOL
- Elementary school:CLEAR LAKE CITY ELEMENTARY SCHOOL
Utilities
- Sewer:Public Sewer
Finances and disclosures
- Price:$338,000
- Price per sq. ft.:$128.52
- Tax amount:$8,957 (2025)
New listings near 15527 Saint Cloud Drive
- New
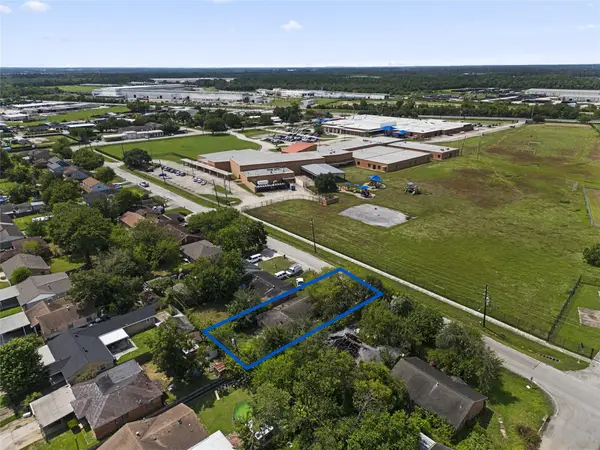 $135,000Active3 beds 2 baths1,060 sq. ft.
$135,000Active3 beds 2 baths1,060 sq. ft.17110 Hall Shepperd Road, Houston, TX 77049
MLS# 10308495Listed by: WOMACK DEVELOPMENT & INVESTMENT REALTORS - New
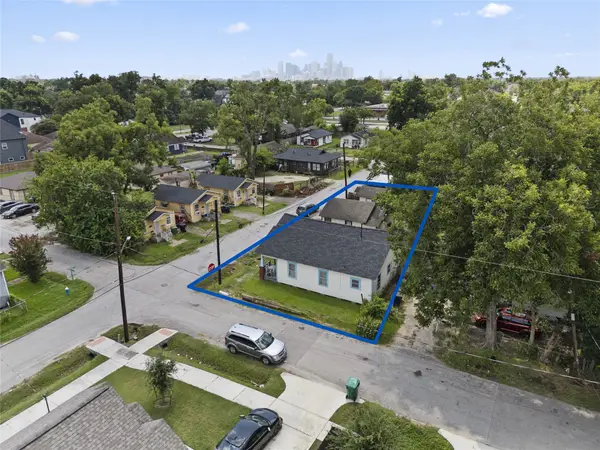 $237,000Active4 beds 4 baths2,000 sq. ft.
$237,000Active4 beds 4 baths2,000 sq. ft.5611 Nichols Street, Houston, TX 77020
MLS# 15620135Listed by: WOMACK DEVELOPMENT & INVESTMENT REALTORS - New
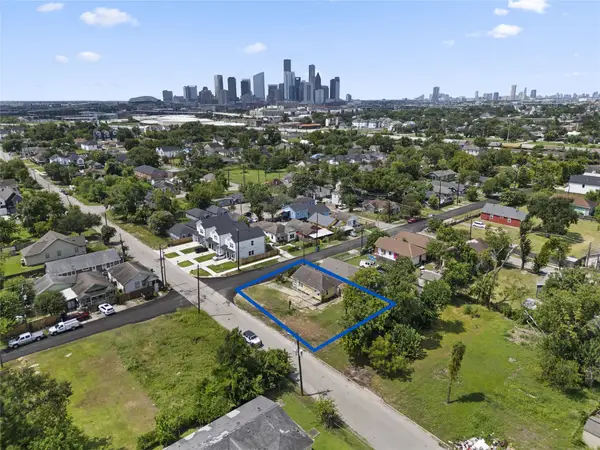 $185,000Active2 beds 1 baths791 sq. ft.
$185,000Active2 beds 1 baths791 sq. ft.2417 Lee Street, Houston, TX 77026
MLS# 18764679Listed by: WOMACK DEVELOPMENT & INVESTMENT REALTORS - New
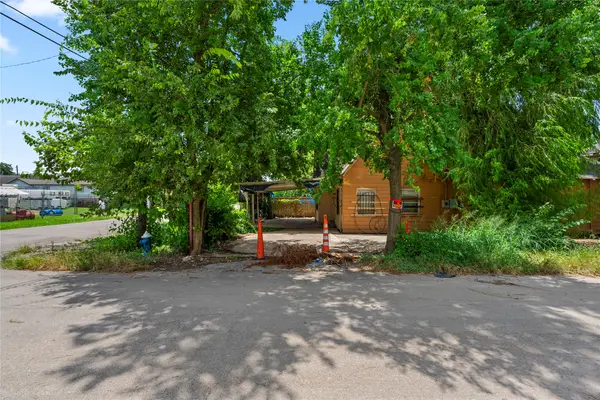 $145,000Active6 beds 3 baths1,547 sq. ft.
$145,000Active6 beds 3 baths1,547 sq. ft.6202 Conley Street, Houston, TX 77021
MLS# 19906990Listed by: WOMACK DEVELOPMENT & INVESTMENT REALTORS - New
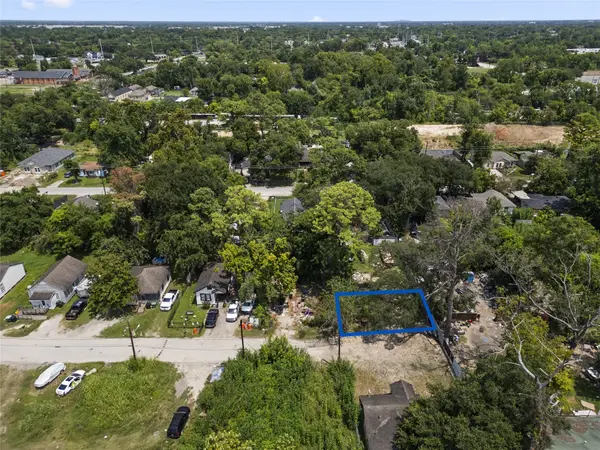 $40,000Active0.08 Acres
$40,000Active0.08 Acres0 Parkes Street, Houston, TX 77088
MLS# 20740904Listed by: WOMACK DEVELOPMENT & INVESTMENT REALTORS - New
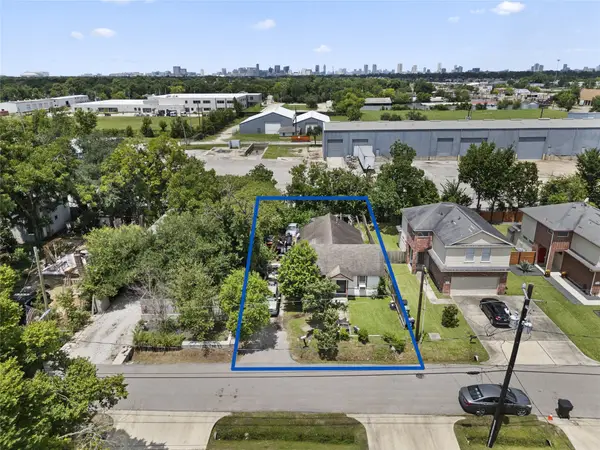 $150,000Active2 beds 1 baths1,086 sq. ft.
$150,000Active2 beds 1 baths1,086 sq. ft.5902 Grace Lane, Houston, TX 77021
MLS# 24409647Listed by: WOMACK DEVELOPMENT & INVESTMENT REALTORS - New
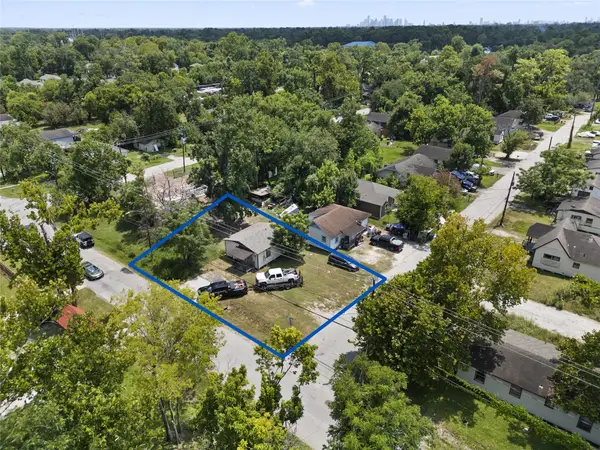 $87,000Active2 beds 1 baths600 sq. ft.
$87,000Active2 beds 1 baths600 sq. ft.1825 Dolly Wright Street, Houston, TX 77088
MLS# 25103302Listed by: WOMACK DEVELOPMENT & INVESTMENT REALTORS - New
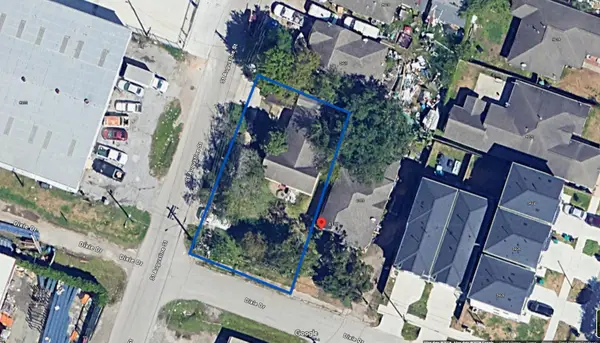 $120,000Active3 beds 1 baths1,023 sq. ft.
$120,000Active3 beds 1 baths1,023 sq. ft.4101 Dixie Drive, Houston, TX 77021
MLS# 26696173Listed by: WOMACK DEVELOPMENT & INVESTMENT REALTORS - New
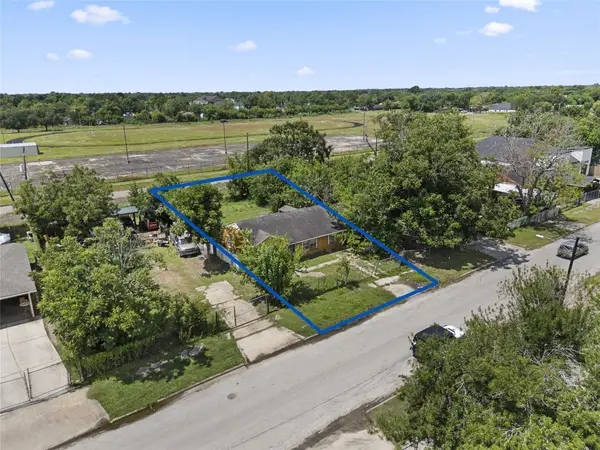 $105,000Active3 beds 1 baths1,105 sq. ft.
$105,000Active3 beds 1 baths1,105 sq. ft.5238 Pershing Street, Houston, TX 77033
MLS# 28606985Listed by: WOMACK DEVELOPMENT & INVESTMENT REALTORS - New
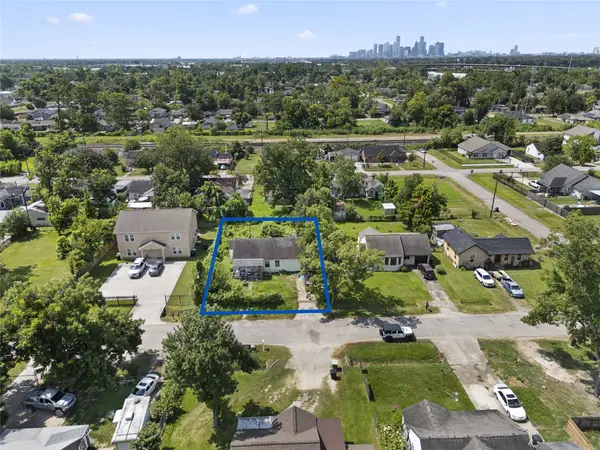 $99,000Active3 beds 1 baths1,296 sq. ft.
$99,000Active3 beds 1 baths1,296 sq. ft.2314 Spence Street, Houston, TX 77093
MLS# 32158022Listed by: WOMACK DEVELOPMENT & INVESTMENT REALTORS
