1572 Prairie Grove Drive, Houston, TX 77077
Local realty services provided by:Better Homes and Gardens Real Estate Hometown
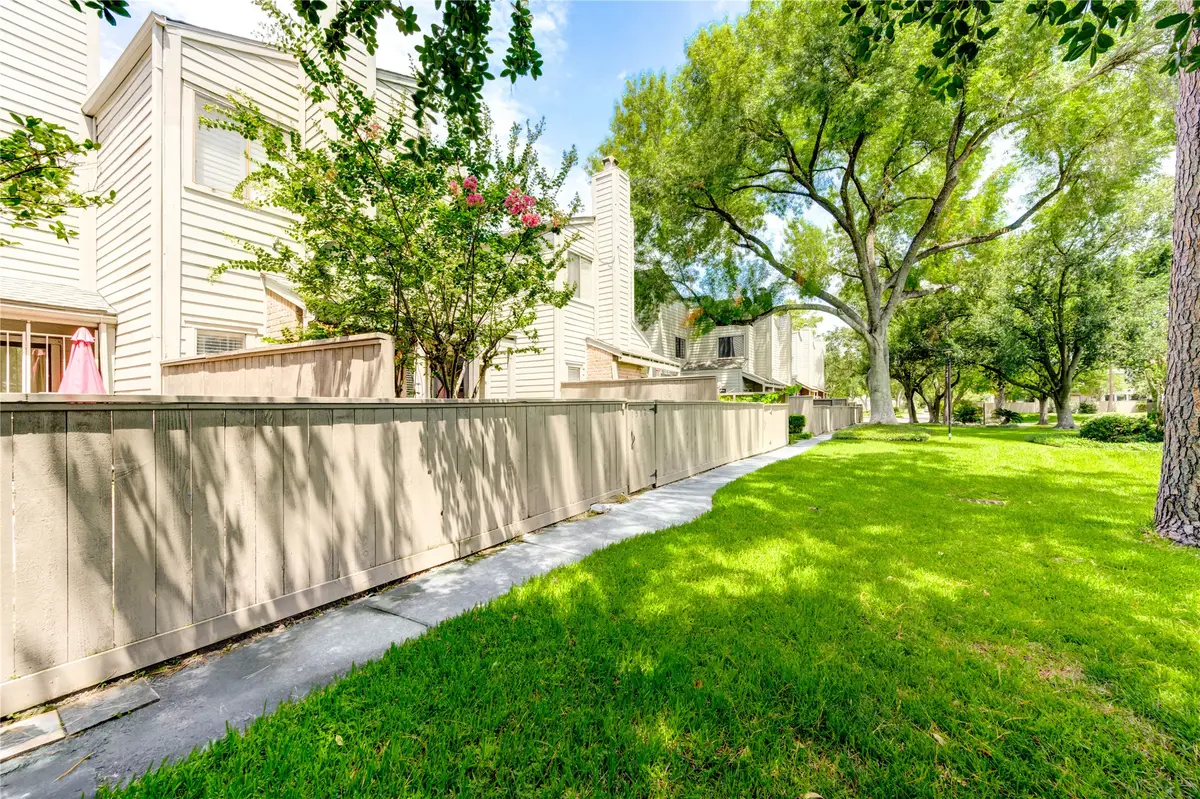
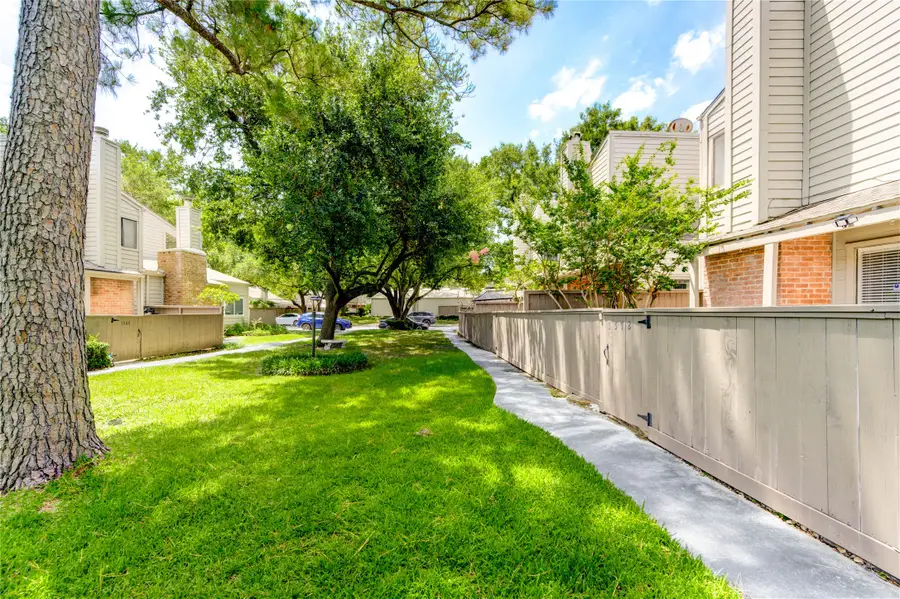
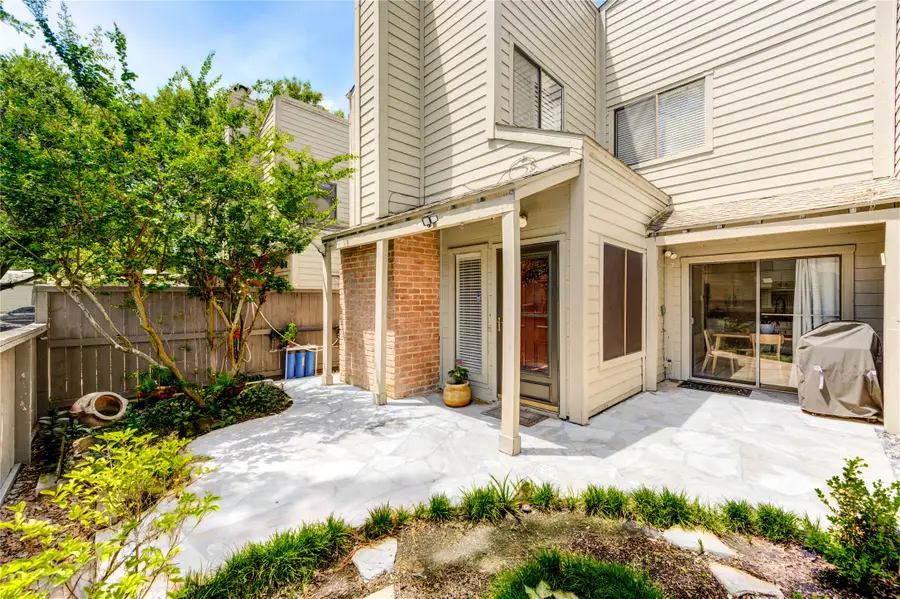
1572 Prairie Grove Drive,Houston, TX 77077
$227,990
- 2 Beds
- 3 Baths
- 1,560 sq. ft.
- Townhouse
- Active
Listed by:marisol martinez
Office:realm real estate professionals - katy
MLS#:41645710
Source:HARMLS
Price summary
- Price:$227,990
- Price per sq. ft.:$146.15
- Monthly HOA dues:$360
About this home
Charming 2 Story, 2 bedroom,2.5 Bath Townhome in a prime location: within the Energy Corridor and Lakeside Country Club. The property offers spacious living- dining area with cozy wood burning Fireplace, updated Kitchen with granite countertops equipped with new appliances, reverse osmosis under the sink, and breakfast area overlooking Garden and Flagstone Patio, Functional Sprinkler System with new clock and maintenance in March 2025, New water filter for the whole house, Air ducts Cleaning and AC maintenance in February 2025. New flooring in first floor and new carpet in second floor. Primary bath with skylight and granite countertops. Guest bedroom with Private Bathroom. Stair Lyft, Refrigerator, Washer, and Dryer are negotiable. Centrally located in Walkers Mark on Greenway, walking distance to Clubhouse and Pool. You must visit!!!
Contact an agent
Home facts
- Year built:1977
- Listing Id #:41645710
- Updated:August 10, 2025 at 11:36 AM
Rooms and interior
- Bedrooms:2
- Total bathrooms:3
- Full bathrooms:2
- Half bathrooms:1
- Living area:1,560 sq. ft.
Heating and cooling
- Cooling:Central Air, Electric
- Heating:Central, Electric
Structure and exterior
- Roof:Composition
- Year built:1977
- Building area:1,560 sq. ft.
Schools
- High school:WESTSIDE HIGH SCHOOL
- Middle school:REVERE MIDDLE SCHOOL
- Elementary school:ASKEW ELEMENTARY SCHOOL
Utilities
- Sewer:Public Sewer
Finances and disclosures
- Price:$227,990
- Price per sq. ft.:$146.15
- Tax amount:$4,364 (2024)
New listings near 1572 Prairie Grove Drive
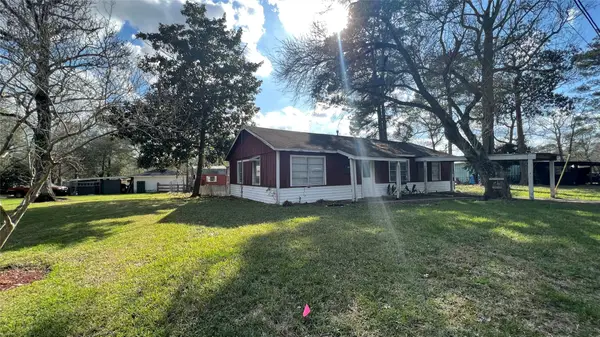 $180,000Active2 beds 1 baths1,152 sq. ft.
$180,000Active2 beds 1 baths1,152 sq. ft.340 Magnolia Dr Drive, Houston, TX 77336
MLS# 85170591Listed by: DANNY NGUYEN COMMERCIAL- Open Sun, 1:30 to 3pmNew
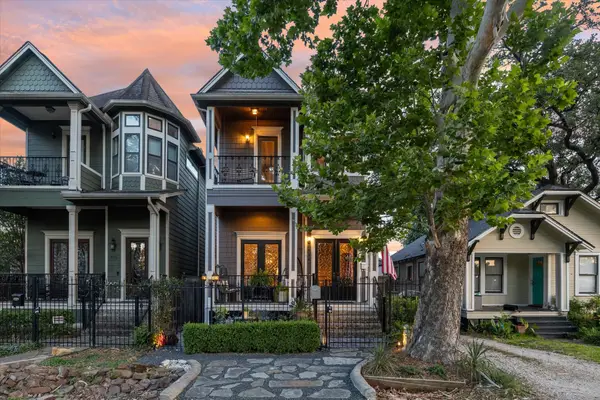 $669,000Active3 beds 3 baths2,293 sq. ft.
$669,000Active3 beds 3 baths2,293 sq. ft.414 E 28th Street, Houston, TX 77008
MLS# 12982778Listed by: NEW LEAF REAL ESTATE - Open Sat, 1 to 3pmNew
 $475,000Active3 beds -- baths3,400 sq. ft.
$475,000Active3 beds -- baths3,400 sq. ft.10214 Hollyglen Drive, Houston, TX 77016
MLS# 13929922Listed by: JLA REALTY - New
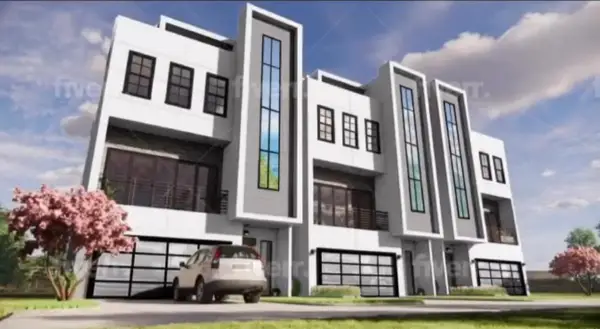 $1,200,000Active3 beds 4 baths3,231 sq. ft.
$1,200,000Active3 beds 4 baths3,231 sq. ft.4111 Kolb Street, Houston, TX 77007
MLS# 17218197Listed by: WORLD WIDE REALTY,LLC - New
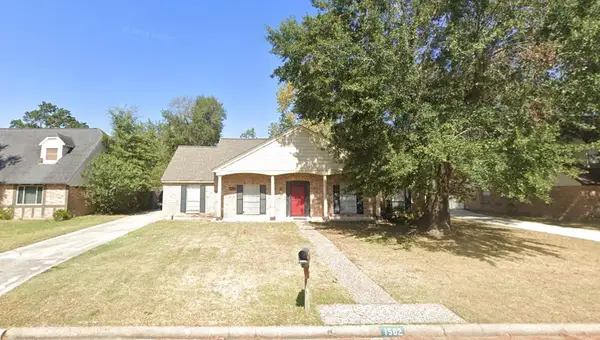 $219,900Active4 beds 2 baths1,990 sq. ft.
$219,900Active4 beds 2 baths1,990 sq. ft.1502 Ash Meadow Drive, Houston, TX 77090
MLS# 26312985Listed by: GRACE & COMPANY - Open Sun, 2 to 4pmNew
 $565,000Active5 beds 4 baths3,675 sq. ft.
$565,000Active5 beds 4 baths3,675 sq. ft.4418 Towering Oak Court, Houston, TX 77059
MLS# 26770714Listed by: RE/MAX LEADING EDGE - New
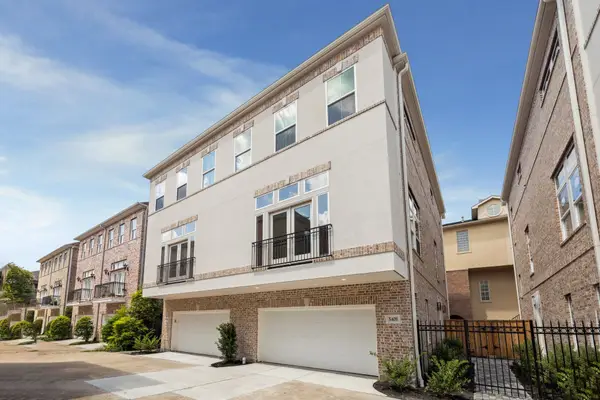 $529,900Active3 beds 4 baths2,376 sq. ft.
$529,900Active3 beds 4 baths2,376 sq. ft.5403 Dickson Street, Houston, TX 77007
MLS# 334292Listed by: COMPASS RE TEXAS, LLC - HOUSTON - New
 $350,000Active3 beds 3 baths1,774 sq. ft.
$350,000Active3 beds 3 baths1,774 sq. ft.7812 Denton Street, Houston, TX 77028
MLS# 51821061Listed by: WORLD WIDE REALTY,LLC - New
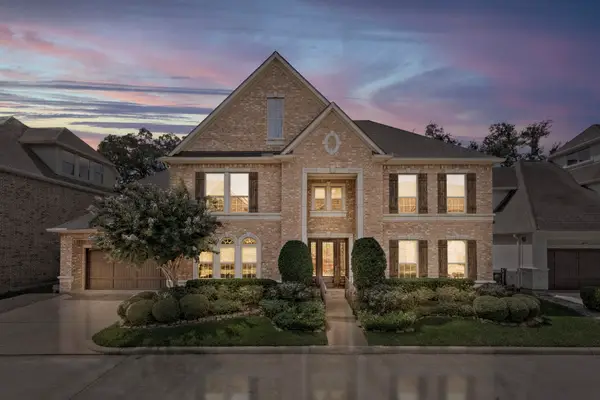 $1,000,000Active4 beds 4 baths3,693 sq. ft.
$1,000,000Active4 beds 4 baths3,693 sq. ft.26 Windsor Court, Houston, TX 77055
MLS# 58410760Listed by: RE/MAX FINE PROPERTIES - New
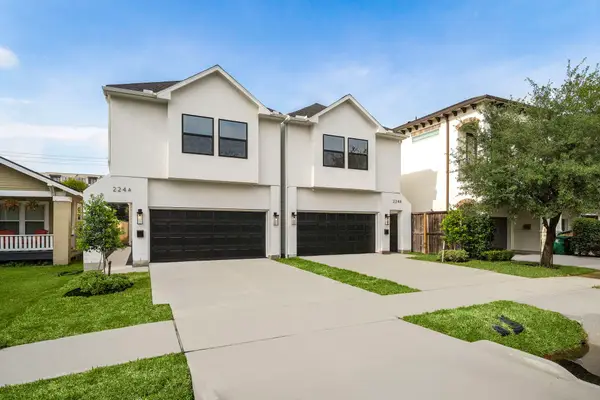 $710,000Active3 beds 3 baths2,469 sq. ft.
$710,000Active3 beds 3 baths2,469 sq. ft.6018 Truro Street, Houston, TX 77007
MLS# 62245749Listed by: INNOVA REALTY GROUP

