15723 Foxgate Road, Houston, TX 77079
Local realty services provided by:Better Homes and Gardens Real Estate Hometown
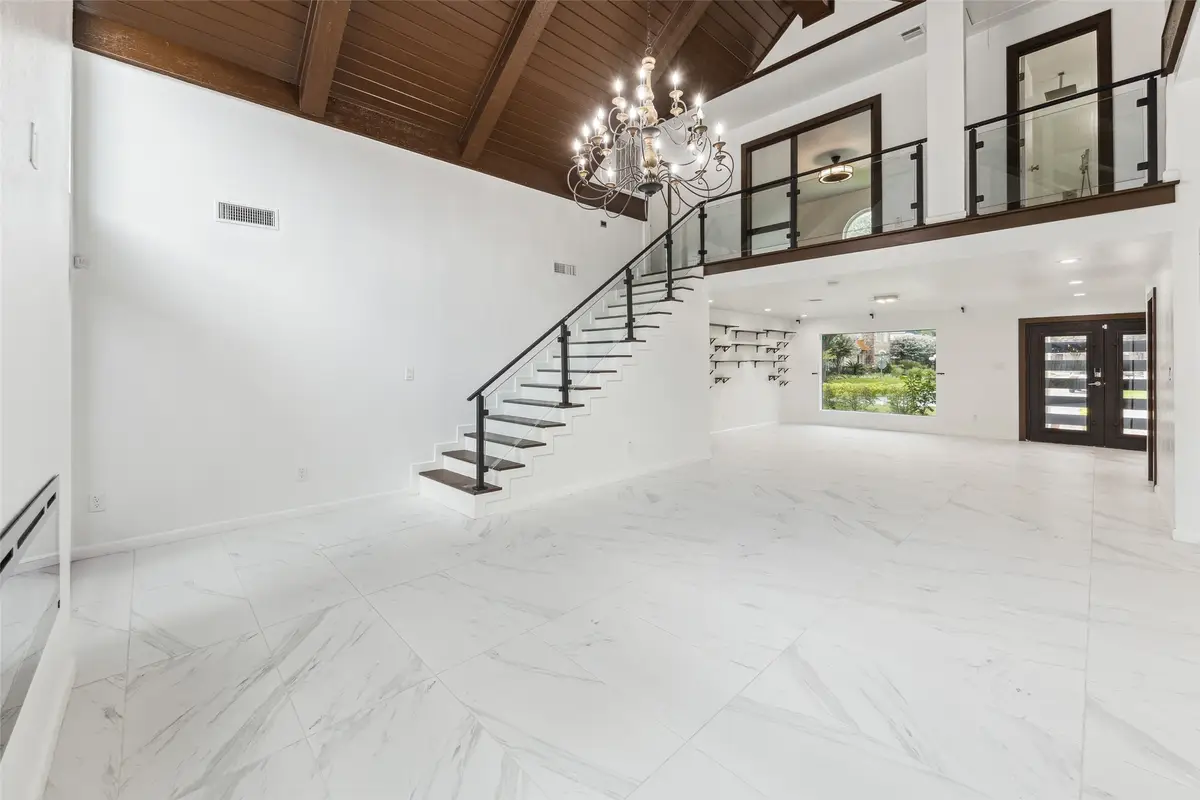
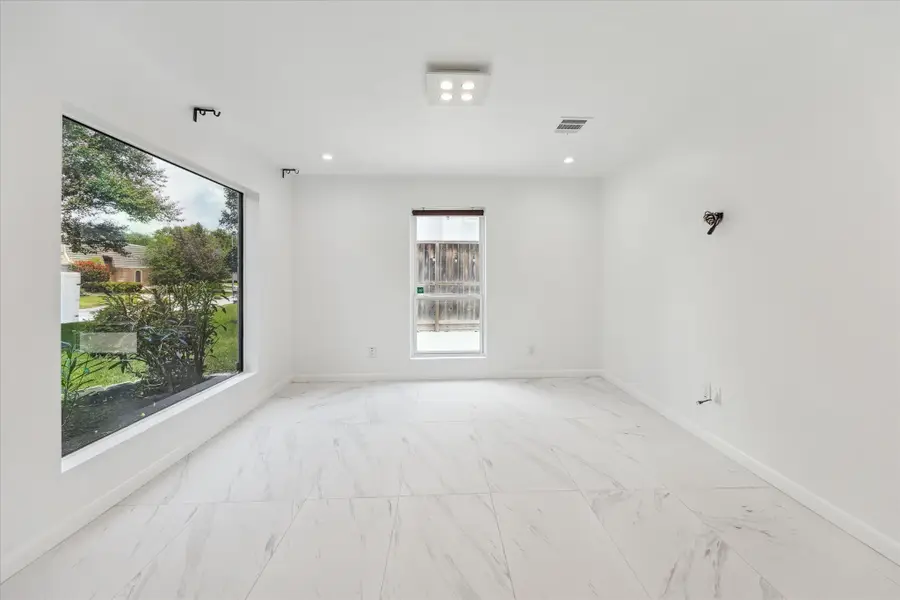
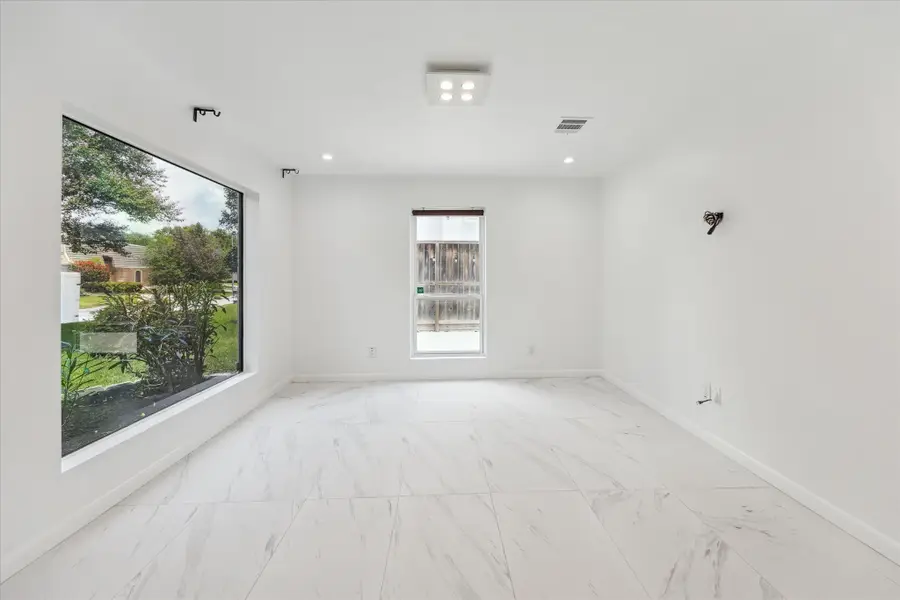
15723 Foxgate Road,Houston, TX 77079
$569,000
- 4 Beds
- 3 Baths
- 3,270 sq. ft.
- Single family
- Pending
Listed by:amy bernsteinabernstein@bernsteinrealty.com
Office:bernstein realty
MLS#:69946042
Source:HARMLS
Price summary
- Price:$569,000
- Price per sq. ft.:$174.01
- Monthly HOA dues:$78
About this home
Welcome to 15723 Foxgate Rd, a beautifully updated 4-bedroom home in the desirable Fleetwood neighborhood. Great curb appeal featuring lush lawn, manicured landscaping & arched entryway, this home invites you inside to stunning tile floors & sunlit interiors. Versatile dining area w/ recessed lighting, large window & wall of shelves. Living area boasts a vaulted wood ceiling, elegant chandelier, electric fireplace & view of the upstairs balcony w/ iron railings & clear glass partitions. Bright primary bedroom w/ large windows, tile flooring, modern lighting & spa-inspired bath w/ dual vanities, soaking tub & frameless shower. Kitchen includes granite countertops, large island w/ breakfast bar, gas range, tile backsplash & easy access to the side patio. Additional highlights: home office w/ natural light, spacious utility room, secondary bedrooms w/ arched windows & sliding barn doors, plus a serene backyard w/ raised wood patio, pergola-covered dining area & mature shade trees.
Contact an agent
Home facts
- Year built:1977
- Listing Id #:69946042
- Updated:August 10, 2025 at 07:16 AM
Rooms and interior
- Bedrooms:4
- Total bathrooms:3
- Full bathrooms:2
- Half bathrooms:1
- Living area:3,270 sq. ft.
Heating and cooling
- Cooling:Central Air, Electric
- Heating:Central, Gas
Structure and exterior
- Roof:Composition
- Year built:1977
- Building area:3,270 sq. ft.
- Lot area:0.18 Acres
Schools
- High school:TAYLOR HIGH SCHOOL (KATY)
- Middle school:MEMORIAL PARKWAY JUNIOR HIGH SCHOOL
- Elementary school:WOLFE ELEMENTARY SCHOOL
Utilities
- Sewer:Public Sewer
Finances and disclosures
- Price:$569,000
- Price per sq. ft.:$174.01
- Tax amount:$12,649 (2024)
New listings near 15723 Foxgate Road
- New
 $1,250,000Active2 beds 3 baths1,372 sq. ft.
$1,250,000Active2 beds 3 baths1,372 sq. ft.2224 Wroxton Road, Houston, TX 77005
MLS# 14386521Listed by: JOAN YUST - New
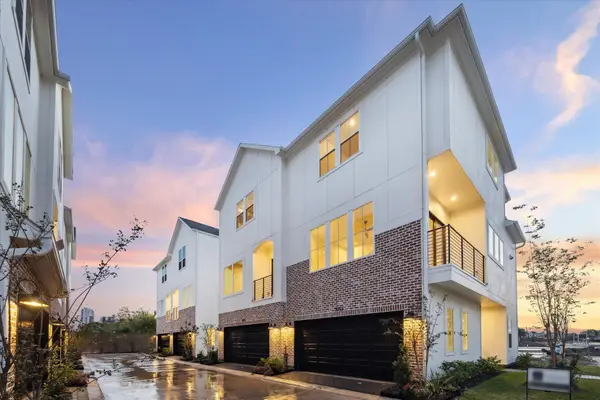 $499,700Active3 beds 4 baths1,859 sq. ft.
$499,700Active3 beds 4 baths1,859 sq. ft.3073 Hicks Street, Houston, TX 77007
MLS# 16798610Listed by: COMPASS RE TEXAS, LLC - HOUSTON - New
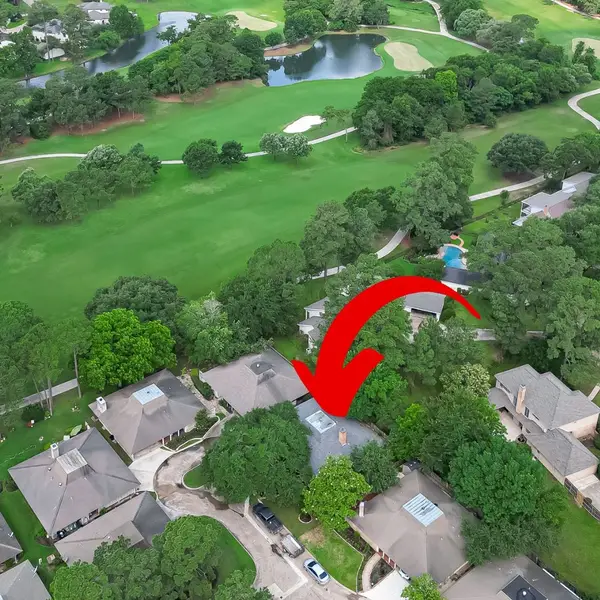 $280,000Active2 beds 2 baths1,683 sq. ft.
$280,000Active2 beds 2 baths1,683 sq. ft.20 Champions Colony E, Houston, TX 77069
MLS# 20944013Listed by: KELLER WILLIAMS SIGNATURE - New
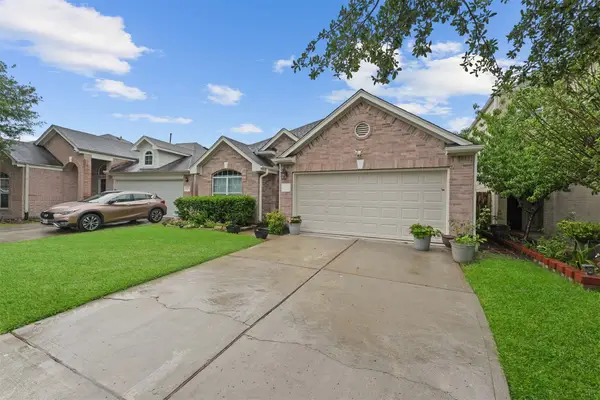 $275,000Active3 beds 2 baths1,828 sq. ft.
$275,000Active3 beds 2 baths1,828 sq. ft.9411 Spring Miller Drive, Houston, TX 77070
MLS# 27598433Listed by: KELLER WILLIAMS PLATINUM - Open Sat, 12 to 5pmNew
 $489,999Active3 beds 4 baths2,221 sq. ft.
$489,999Active3 beds 4 baths2,221 sq. ft.1948 Purswell Road, Houston, TX 77055
MLS# 33381203Listed by: KELLER WILLIAMS MEMORIAL - New
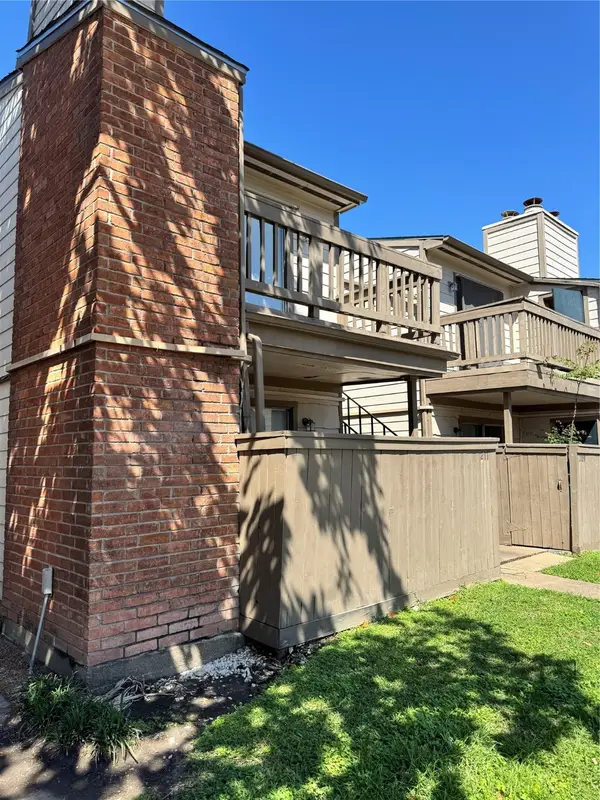 $64,900Active1 beds 1 baths693 sq. ft.
$64,900Active1 beds 1 baths693 sq. ft.6001 Reims Road #408, Houston, TX 77036
MLS# 46537934Listed by: CASA ANTIGUA REALTY LLC - Open Sat, 12 to 5pmNew
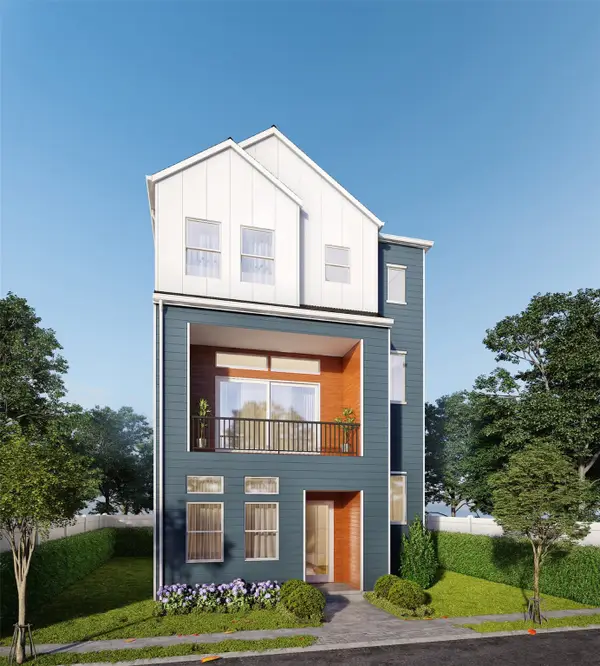 $519,999Active3 beds 4 baths2,346 sq. ft.
$519,999Active3 beds 4 baths2,346 sq. ft.1956 Purswell Road, Houston, TX 77055
MLS# 46647204Listed by: KELLER WILLIAMS MEMORIAL - New
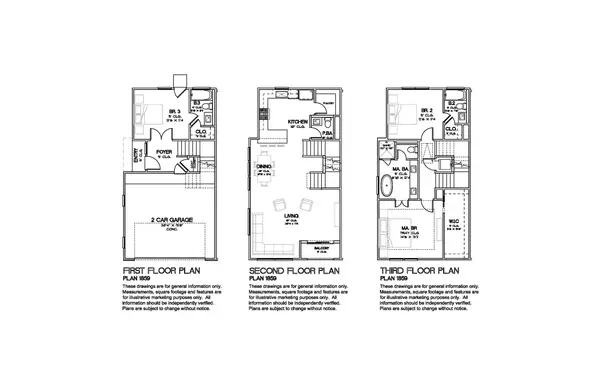 $497,700Active3 beds 4 baths1,853 sq. ft.
$497,700Active3 beds 4 baths1,853 sq. ft.3075 Hicks Street, Houston, TX 77007
MLS# 50336555Listed by: COMPASS RE TEXAS, LLC - HOUSTON - New
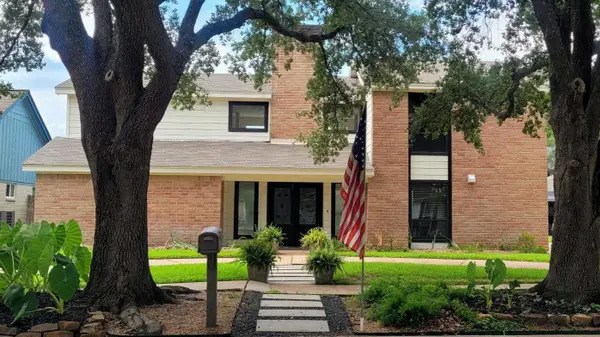 $335,000Active4 beds 3 baths2,229 sq. ft.
$335,000Active4 beds 3 baths2,229 sq. ft.15918 Mill Hollow Drive, Houston, TX 77084
MLS# 58222727Listed by: SHOPPROP INC. - New
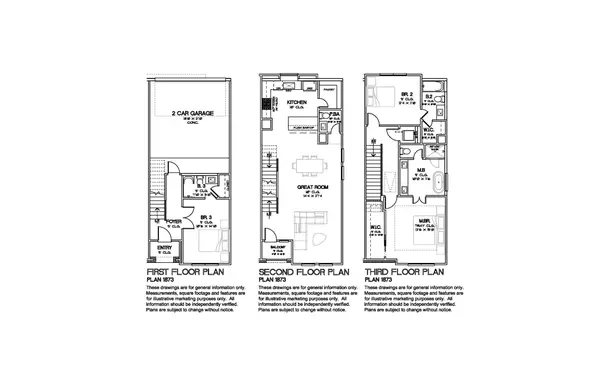 $504,700Active3 beds 4 baths1,873 sq. ft.
$504,700Active3 beds 4 baths1,873 sq. ft.3061 Hicks Street, Houston, TX 77007
MLS# 58448452Listed by: COMPASS RE TEXAS, LLC - HOUSTON
