15807 Ripplewind Lane, Houston, TX 77068
Local realty services provided by:Better Homes and Gardens Real Estate Hometown
15807 Ripplewind Lane,Houston, TX 77068
$238,000
- 4 Beds
- 3 Baths
- 2,653 sq. ft.
- Single family
- Active
Listed by: victoria testerman
Office: mainstay brokerage, llc.
MLS#:77464879
Source:HARMLS
Price summary
- Price:$238,000
- Price per sq. ft.:$89.71
- Monthly HOA dues:$45.83
About this home
Welcome to this charming 4-bedroom, 2.5-bathroom home located in a quiet cul-de-sac in the established Olde Oaks neighborhood. Featuring a long driveway and detached 2-car garage, this property offers ample parking and privacy. A wood gate leads to the backyard with a covered patio—perfect for outdoor entertaining. Inside, you'll find a formal dining room with a bay window, a wet bar with sink, and a spacious kitchen equipped with white cabinetry, double pantries, cooktop, oven, and refrigerator. The laundry room includes the half bath and water heater. The formal living room boasts large front-facing windows, and a second living area off the entry features a cozy fireplace. Upstairs, you'll find three generously sized secondary bedrooms, a full bath with an extra vanity, and a linen closet. The spacious primary suite includes patio access, two closets, and an ensuite with double sinks and a tub/shower combo. Don’t miss this great opportunity to make this well-kept home your own!
Contact an agent
Home facts
- Year built:1978
- Listing ID #:77464879
- Updated:January 09, 2026 at 10:07 PM
Rooms and interior
- Bedrooms:4
- Total bathrooms:3
- Full bathrooms:2
- Half bathrooms:1
- Living area:2,653 sq. ft.
Heating and cooling
- Cooling:Central Air, Electric
- Heating:Central, Electric
Structure and exterior
- Roof:Composition
- Year built:1978
- Building area:2,653 sq. ft.
- Lot area:0.23 Acres
Schools
- High school:WESTFIELD HIGH SCHOOL
- Middle school:EDWIN M WELLS MIDDLE SCHOOL
- Elementary school:PAT REYNOLDS ELEMENTARY SCHOOL
Utilities
- Sewer:Public Sewer
Finances and disclosures
- Price:$238,000
- Price per sq. ft.:$89.71
- Tax amount:$6,067 (2024)
New listings near 15807 Ripplewind Lane
- New
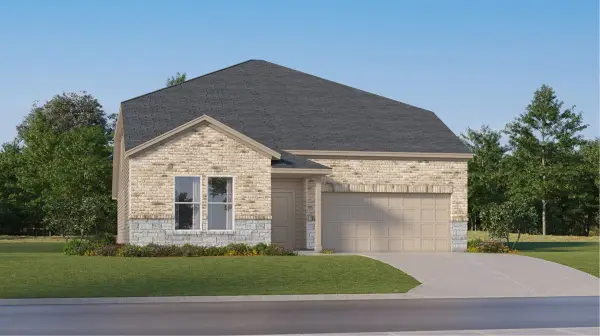 $344,990Active5 beds 4 baths3,223 sq. ft.
$344,990Active5 beds 4 baths3,223 sq. ft.1746 Indigo Chase Lane, Crosby, TX 77532
MLS# 12157408Listed by: LENNAR HOMES VILLAGE BUILDERS, LLC - New
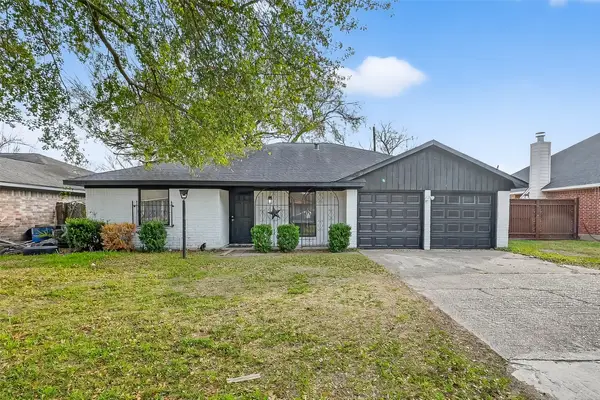 $295,000Active3 beds 2 baths1,495 sq. ft.
$295,000Active3 beds 2 baths1,495 sq. ft.11107 Cedarview Lane, Houston, TX 77041
MLS# 24681740Listed by: TRUSTPOINT REALTY, LLC - New
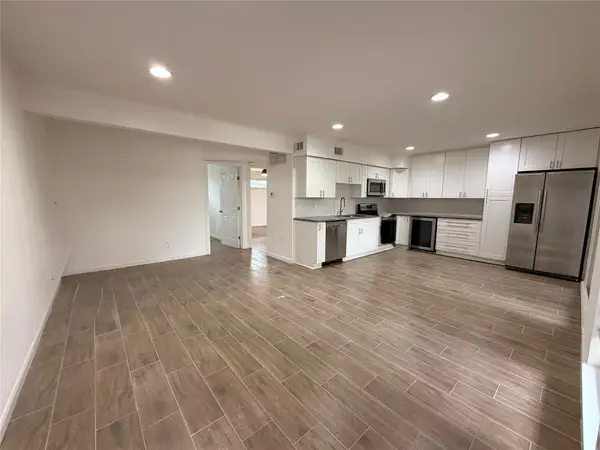 $185,000Active2 beds 1 baths792 sq. ft.
$185,000Active2 beds 1 baths792 sq. ft.4723 Aftonshire Drive #A3, Houston, TX 77027
MLS# 2479405Listed by: KIANI REALTY - New
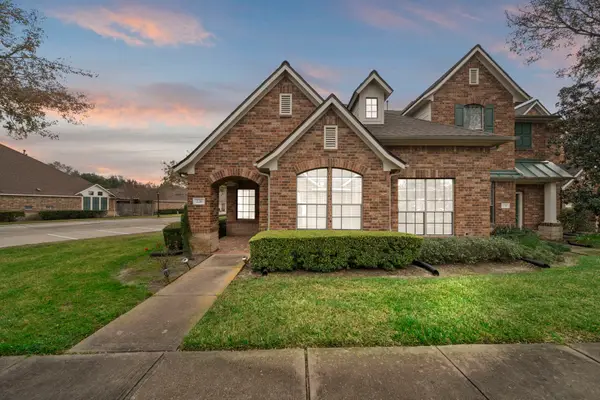 $385,000Active2 beds 2 baths1,809 sq. ft.
$385,000Active2 beds 2 baths1,809 sq. ft.226 Whispering Ridge Terrace, Houston, TX 77094
MLS# 26010216Listed by: RE/MAX SIGNATURE - New
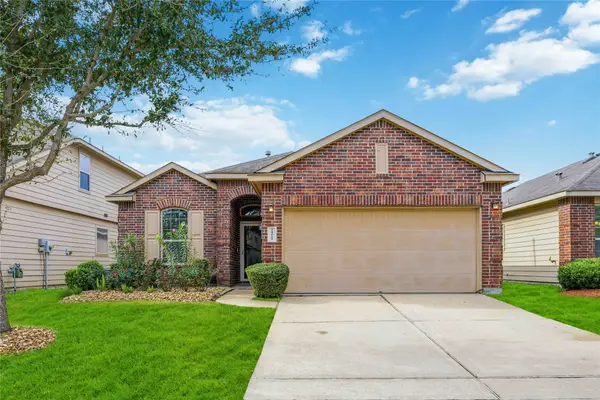 $300,000Active3 beds 2 baths1,532 sq. ft.
$300,000Active3 beds 2 baths1,532 sq. ft.14010 Merganser Drive, Houston, TX 77047
MLS# 28218297Listed by: BRADEN REAL ESTATE GROUP - New
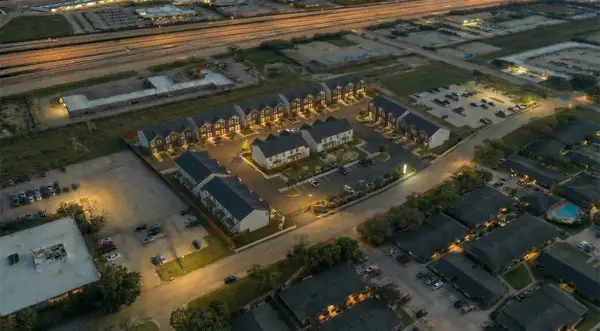 $298,000Active3 beds 3 baths
$298,000Active3 beds 3 baths81 Northpoint Bldg 6 Drive #A, Houston, TX 77060
MLS# 32308667Listed by: ERNESTO GREY - New
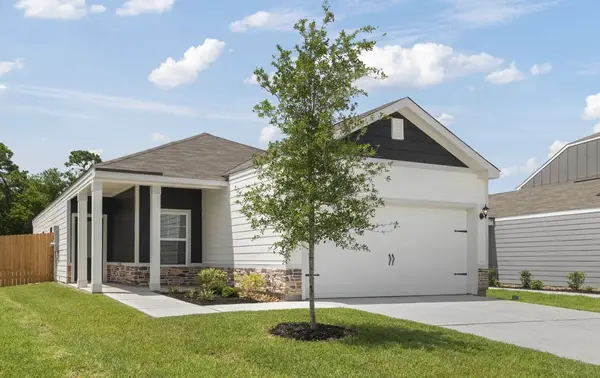 $309,900Active4 beds 2 baths1,506 sq. ft.
$309,900Active4 beds 2 baths1,506 sq. ft.6416 Autumn Equinox Drive, Houston, TX 77048
MLS# 33037308Listed by: LGI HOMES - New
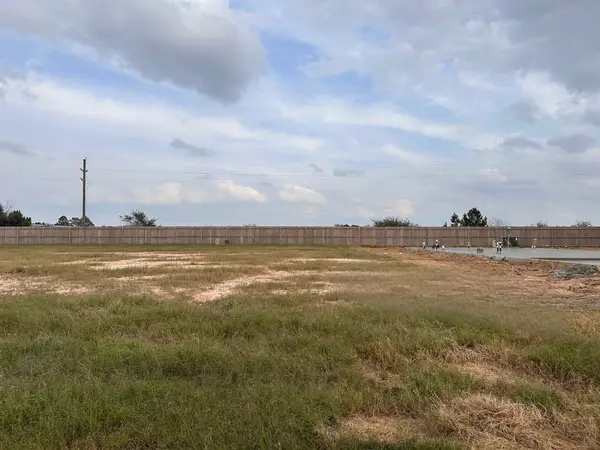 $415,095Active3 beds 3 baths2,051 sq. ft.
$415,095Active3 beds 3 baths2,051 sq. ft.3910 Downy Birch Lane, Houston, TX 77084
MLS# 36000581Listed by: LONG LAKE LTD - New
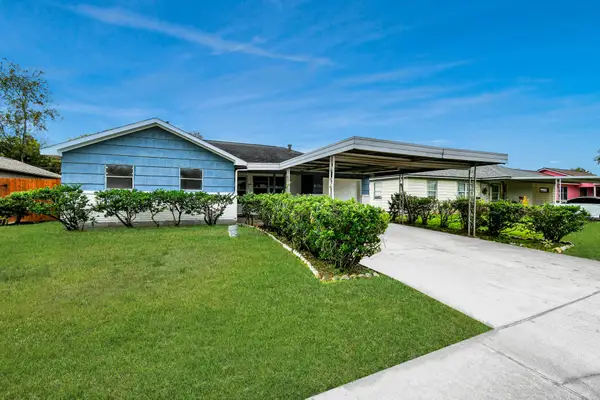 $169,990Active3 beds 1 baths965 sq. ft.
$169,990Active3 beds 1 baths965 sq. ft.8534 Fillmore Street, Houston, TX 77029
MLS# 36891557Listed by: EXP REALTY LLC - New
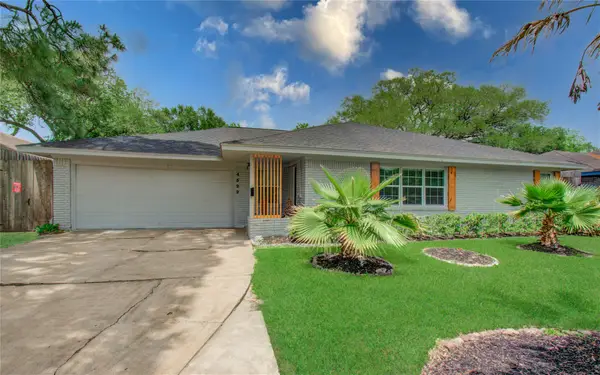 $409,500Active4 beds 2 baths2,267 sq. ft.
$409,500Active4 beds 2 baths2,267 sq. ft.4522 Willowbend Boulevard, Houston, TX 77035
MLS# 46496219Listed by: BAYOU VISTA REALTY, LLC
