15811 Brook Forest Drive, Houston, TX 77059
Local realty services provided by:Better Homes and Gardens Real Estate Gary Greene
15811 Brook Forest Drive,Houston, TX 77059
$445,000
- 4 Beds
- 3 Baths
- 3,308 sq. ft.
- Single family
- Active
Listed by:trisha boles
Office:cb&a, realtors- southeast
MLS#:36729251
Source:HARMLS
Price summary
- Price:$445,000
- Price per sq. ft.:$134.52
- Monthly HOA dues:$44
About this home
With over 3300 sq ft and 4-5 bedrooms there is so much space and built in storage.Enter the front door to a grand entry with spiral staircase and large living area.Amazing original woodwork and beautiful crown molding that gives this home a grand feel as well as large windows providing lots of natural lighting. Formal dining leading into the kitchen. The wet bar adjacent to the living area serves as a perfect place to entertain from. If not entertaining inside, move outside to the outdoor kitchen area with gas grills, sink and mini fridge. Your kitchen is equipped with new quartz countertops, new vent hood, double ovens and lots of storage plus a wine fridge. You get a formal dining room entering into the kitchen. Upstairs find 3 bedrooms, game room and large secondary bathroom. Each bedroom has walk in closets and built ins. Primary bedroom with large bath and marble shower, double closets downstairs as well as the office.New carpet and paint & some flooring are recent updates.
Contact an agent
Home facts
- Year built:1979
- Listing ID #:36729251
- Updated:September 24, 2025 at 11:48 AM
Rooms and interior
- Bedrooms:4
- Total bathrooms:3
- Full bathrooms:2
- Half bathrooms:1
- Living area:3,308 sq. ft.
Heating and cooling
- Cooling:Central Air, Electric
- Heating:Central, Gas
Structure and exterior
- Roof:Composition
- Year built:1979
- Building area:3,308 sq. ft.
- Lot area:0.23 Acres
Schools
- High school:CLEAR LAKE HIGH SCHOOL
- Middle school:SPACE CENTER INTERMEDIATE SCHOOL
- Elementary school:ARMAND BAYOU ELEMENTARY SCHOOL
Utilities
- Sewer:Public Sewer
Finances and disclosures
- Price:$445,000
- Price per sq. ft.:$134.52
- Tax amount:$10,343 (2025)
New listings near 15811 Brook Forest Drive
- New
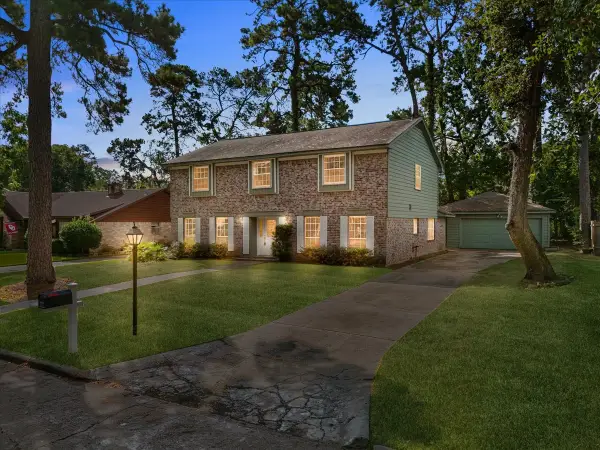 $290,000Active4 beds 3 baths2,604 sq. ft.
$290,000Active4 beds 3 baths2,604 sq. ft.1106 Whitestone Lane, Houston, TX 77073
MLS# 35509975Listed by: PRIORITY ONE REAL ESTATE - New
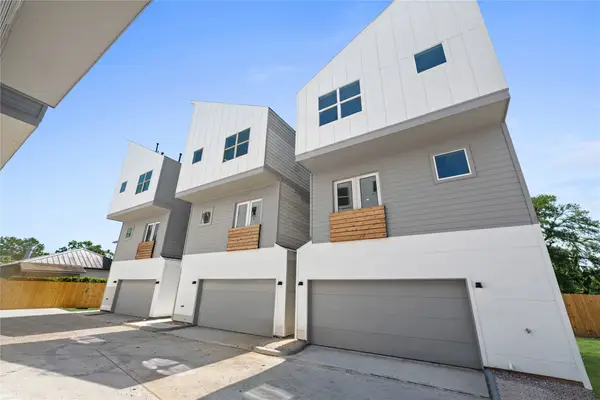 $409,900Active3 beds 4 baths1,788 sq. ft.
$409,900Active3 beds 4 baths1,788 sq. ft.113 Milby Street #C, Houston, TX 77003
MLS# 26393841Listed by: MICASAPOSIBLE - New
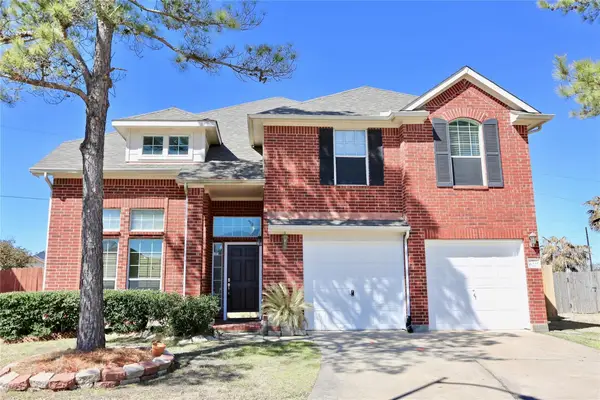 $353,000Active4 beds 3 baths2,849 sq. ft.
$353,000Active4 beds 3 baths2,849 sq. ft.6227 Sentry Park Lane, Houston, TX 77084
MLS# 33703231Listed by: CROWN EAGLE REALTY - New
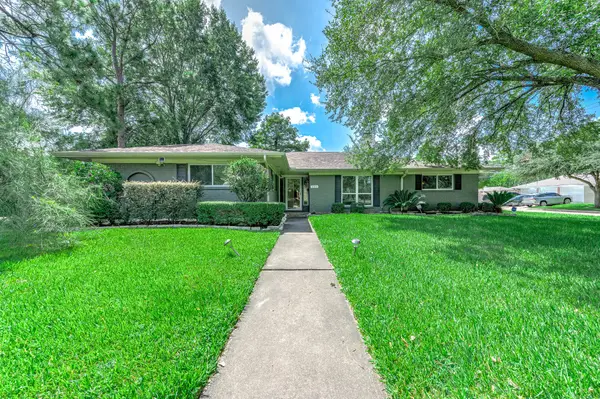 $475,000Active4 beds 3 baths2,998 sq. ft.
$475,000Active4 beds 3 baths2,998 sq. ft.5331 Imogene Street, Houston, TX 77096
MLS# 36450262Listed by: CHAMPIONS NEXTGEN REAL ESTATE - New
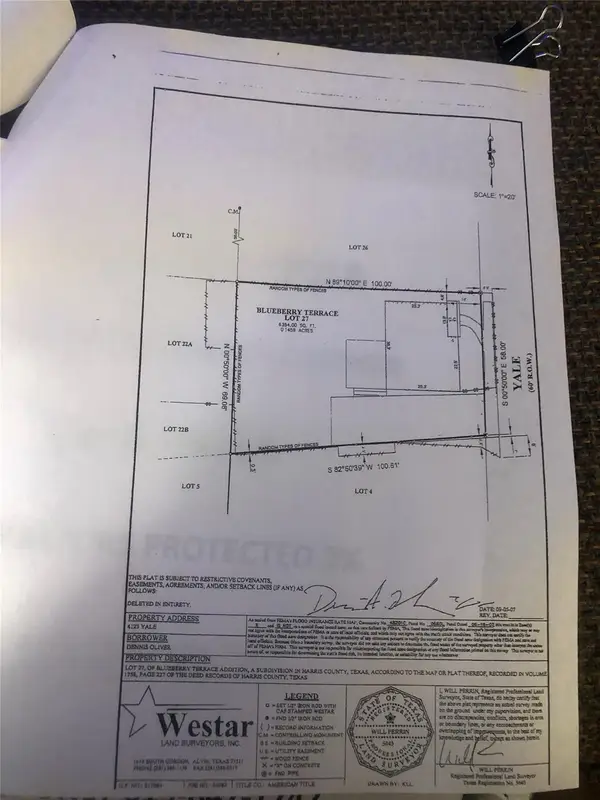 $254,160Active2 beds 1 baths896 sq. ft.
$254,160Active2 beds 1 baths896 sq. ft.4123 Yale Street, Houston, TX 77018
MLS# 4368747Listed by: WINHILL ADVISORS - KIRBY - New
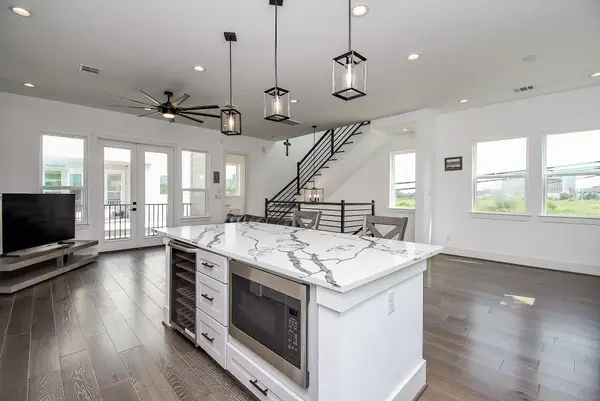 $439,999Active3 beds 4 baths2,156 sq. ft.
$439,999Active3 beds 4 baths2,156 sq. ft.3901 Hare Street, Houston, TX 77020
MLS# 60196521Listed by: HOUSTONIAN PROPERTIES - New
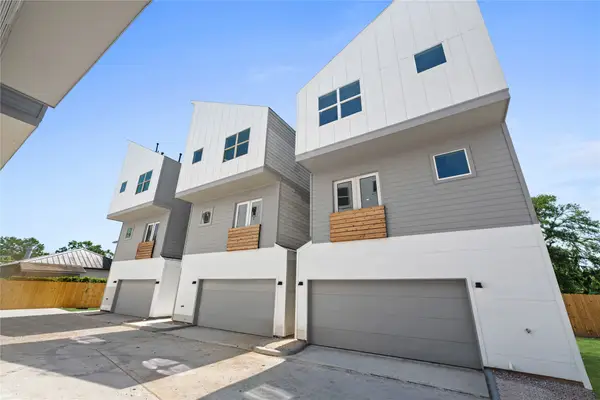 $414,000Active3 beds 4 baths1,788 sq. ft.
$414,000Active3 beds 4 baths1,788 sq. ft.111 Milby Street #A, Houston, TX 77003
MLS# 71990908Listed by: MICASAPOSIBLE - New
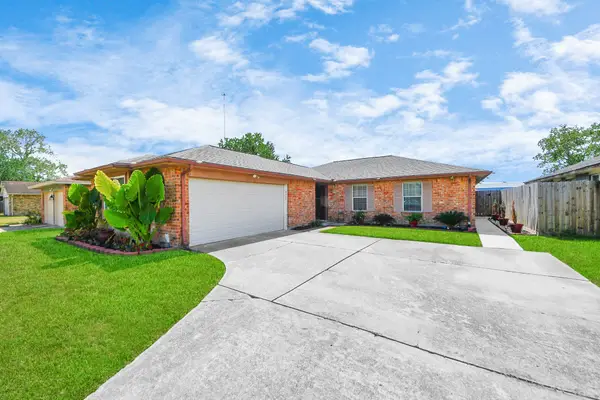 $234,500Active3 beds 2 baths1,286 sq. ft.
$234,500Active3 beds 2 baths1,286 sq. ft.8323 N Meadow Bird Circle, Houston, TX 77489
MLS# 72027562Listed by: WALZEL PROPERTIES - CORPORATE OFFICE - New
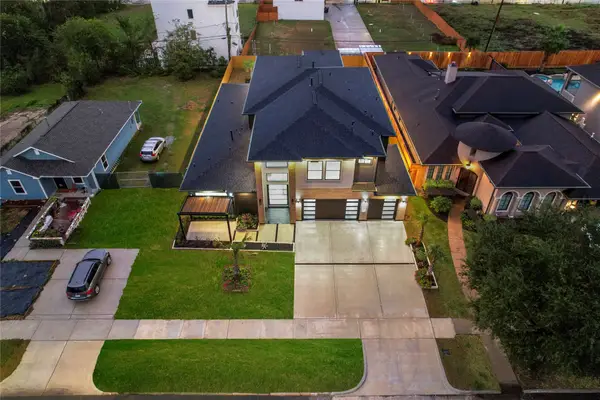 $1,729,000Active4 beds 6 baths4,603 sq. ft.
$1,729,000Active4 beds 6 baths4,603 sq. ft.3902 Charleston Street, Houston, TX 77021
MLS# 76104576Listed by: HOMESMART - New
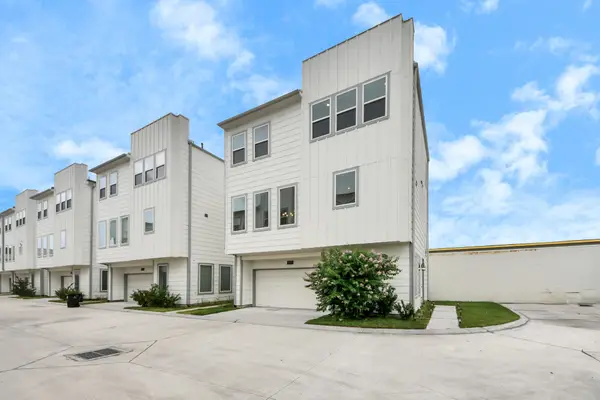 $2,650Active3 beds 3 baths1,841 sq. ft.
$2,650Active3 beds 3 baths1,841 sq. ft.1743 Cove Crescent Court, Houston, TX 77055
MLS# 84073928Listed by: THE VIBE BROKERAGE
