15934 Tumbling Rapids Drive, Houston, TX 77084
Local realty services provided by:Better Homes and Gardens Real Estate Hometown
15934 Tumbling Rapids Drive,Houston, TX 77084
$332,000
- 4 Beds
- 2 Baths
- 2,380 sq. ft.
- Single family
- Active
Listed by: joseline vana
Office: realm real estate professionals - katy
MLS#:10182722
Source:HARMLS
Price summary
- Price:$332,000
- Price per sq. ft.:$139.5
- Monthly HOA dues:$39.58
About this home
Beautifully updated 4-bedroom, 2-bath home in a prime location! Some photos are virtually staged. Move-in ready property features a spacious layout with a bright, modern renovated kitchen complete with new cabinetry, stunning quartz-style countertops and backsplash, stainless steel appliances, included and sleek tile flooring throughout. Recent roof & A/C, a rare private interior atrium, bringing in natural light and creating a relaxing space perfect for morning coffee, plants or serene reading nook. Inviting brick exterior offers charming curb appeal, a private gated entry, and an extended driveway leading to a detached 2-car garage with plenty of parking space. Enjoy generously sized bedrooms, refreshed baths, and great natural light that enhances every room. Outside this property offers a large backyard with pool perfect for relaxing or hosting gatherings. Conveniently located near Energy corridor, major highways, dining, shopping & entertainment. Come see this gem and fall in love!
Contact an agent
Home facts
- Year built:1976
- Listing ID #:10182722
- Updated:January 23, 2026 at 12:43 PM
Rooms and interior
- Bedrooms:4
- Total bathrooms:2
- Full bathrooms:2
- Living area:2,380 sq. ft.
Heating and cooling
- Cooling:Central Air, Electric, Gas
- Heating:Central, Electric, Gas
Structure and exterior
- Roof:Composition
- Year built:1976
- Building area:2,380 sq. ft.
- Lot area:0.22 Acres
Schools
- High school:MAYDE CREEK HIGH SCHOOL
- Middle school:CARDIFF JUNIOR HIGH SCHOOL
- Elementary school:BEAR CREEK ELEMENTARY SCHOOL (KATY)
Utilities
- Sewer:Public Sewer
Finances and disclosures
- Price:$332,000
- Price per sq. ft.:$139.5
- Tax amount:$5,308 (2025)
New listings near 15934 Tumbling Rapids Drive
- New
 $415,000Active6 beds 4 baths3,356 sq. ft.
$415,000Active6 beds 4 baths3,356 sq. ft.6415 Waldron Drive, Houston, TX 77084
MLS# 12975666Listed by: COMPASS RE TEXAS, LLC - HOUSTON - New
 $245,000Active3 beds 2 baths1,713 sq. ft.
$245,000Active3 beds 2 baths1,713 sq. ft.11638 Evesborough Drive, Houston, TX 77099
MLS# 14881540Listed by: 5TH STREAM REALTY - New
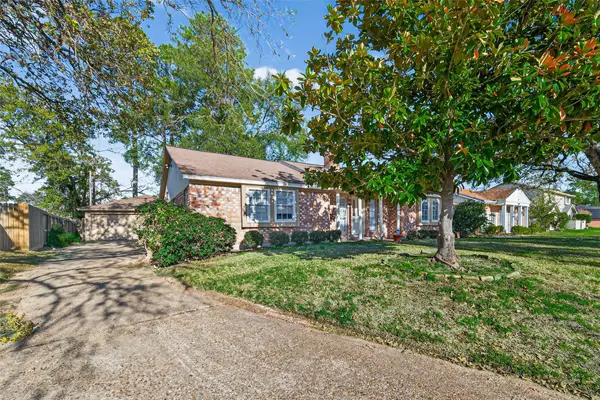 $410,000Active4 beds 2 baths2,072 sq. ft.
$410,000Active4 beds 2 baths2,072 sq. ft.6038 Greenmont Drive, Houston, TX 77092
MLS# 21731951Listed by: EXP REALTY LLC - New
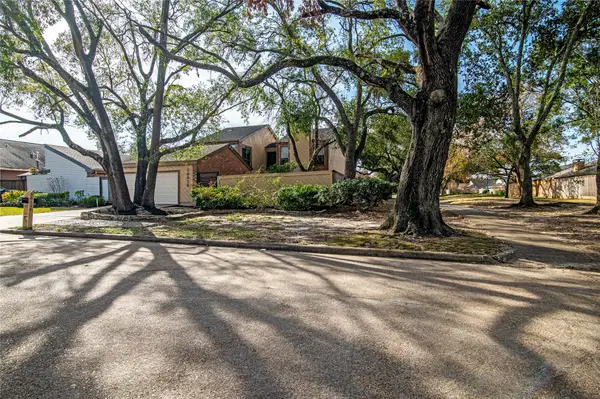 $348,000Active3 beds 3 baths2,757 sq. ft.
$348,000Active3 beds 3 baths2,757 sq. ft.16626 Neumann Drive, Houston, TX 77058
MLS# 22748418Listed by: WAY MAKER REALTY, LLC - New
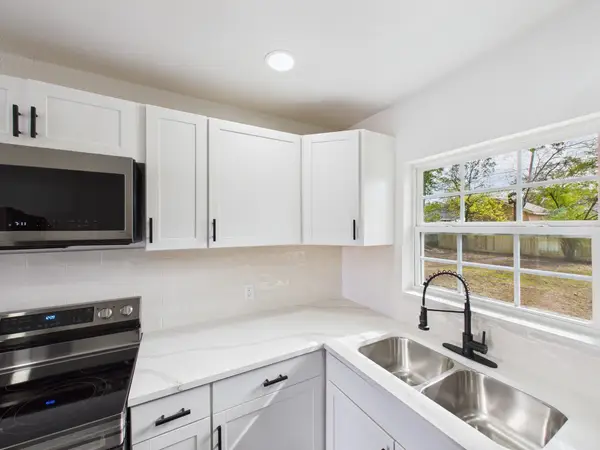 $210,000Active3 beds 1 baths1,000 sq. ft.
$210,000Active3 beds 1 baths1,000 sq. ft.6206 Bellfort Street, Houston, TX 77087
MLS# 33451117Listed by: NEXTGEN REAL ESTATE PROPERTIES - New
 $85,000Active1 beds 2 baths924 sq. ft.
$85,000Active1 beds 2 baths924 sq. ft.7047 Bissonnet Street #32, Houston, TX 77074
MLS# 37613668Listed by: TEXAS SIGNATURE REALTY - New
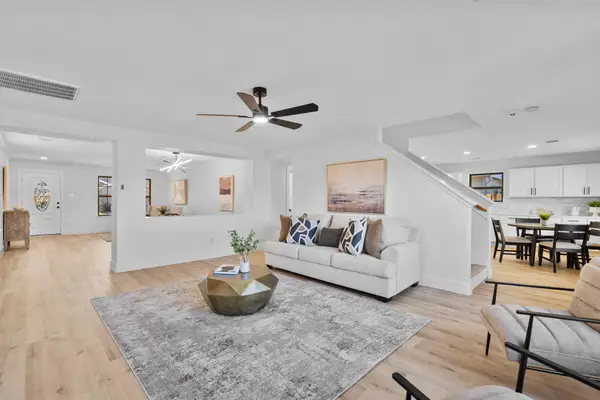 $349,900Active4 beds 3 baths2,692 sq. ft.
$349,900Active4 beds 3 baths2,692 sq. ft.15322 Lynford Crest Drive, Houston, TX 77083
MLS# 37805666Listed by: AYRE REALTY INC - New
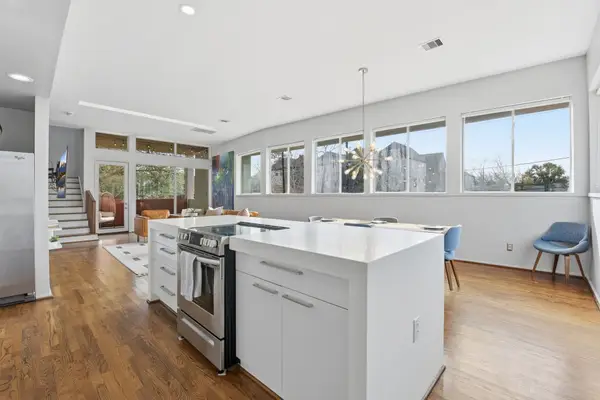 $499,000Active3 beds 3 baths2,364 sq. ft.
$499,000Active3 beds 3 baths2,364 sq. ft.1119 W 17th Street, Houston, TX 77008
MLS# 38389344Listed by: CENTRAL METRO REALTY - New
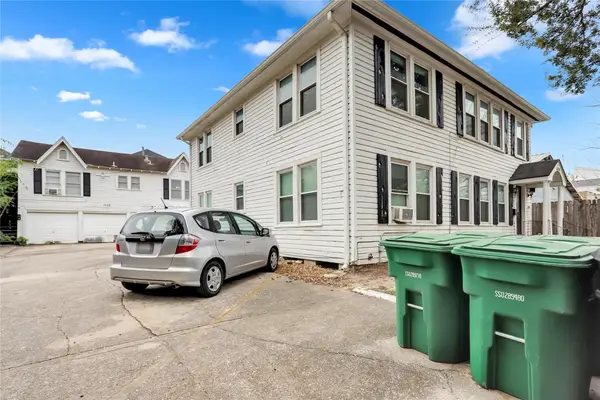 $1,195,000Active2 beds 1 baths2,392 sq. ft.
$1,195,000Active2 beds 1 baths2,392 sq. ft.1135 W Clay Street, Houston, TX 77019
MLS# 41693566Listed by: GREEN RESIDENTIAL - New
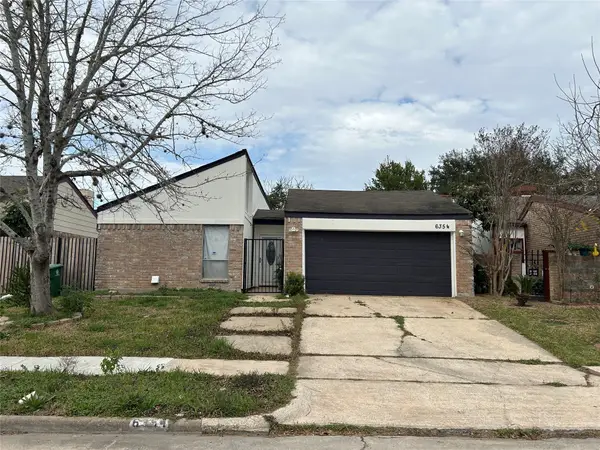 $229,000Active3 beds 2 baths1,665 sq. ft.
$229,000Active3 beds 2 baths1,665 sq. ft.6354 Ivyknoll Drive, Houston, TX 77035
MLS# 55881018Listed by: PRIME TEXAS PROPERTIES
