1606 Ruthven St Street #a-b, Houston, TX 77019
Local realty services provided by:Better Homes and Gardens Real Estate Gary Greene
1606 Ruthven St Street #a-b,Houston, TX 77019
$295,000
- 2 Beds
- 1 Baths
- 1,166 sq. ft.
- Multi-family
- Active
Listed by: rodesia gipe
Office: keller williams premier realty
MLS#:28219747
Source:HARMLS
Price summary
- Price:$295,000
- Price per sq. ft.:$253
About this home
Welcome to this charming & versatile residence in the heart of Midtown, directly facing Wiley Park & just a short walk to Downtown & Allen Parkway.
Fixer-Upper Opportunity!
Bring your vision and creativity to this value-add property with tons of potential. This fixer-upper is ideal for investors, contractors, or buyers looking to customize their own space. With solid bones and a flexible layout, this property offers the opportunity to renovate and build equity. Property is being sold as-is.
Contact an agent
Home facts
- Year built:1930
- Listing ID #:28219747
- Updated:January 09, 2026 at 10:39 PM
Rooms and interior
- Bedrooms:2
- Total bathrooms:1
- Full bathrooms:1
- Living area:1,166 sq. ft.
Heating and cooling
- Cooling:Central Air, Electric
- Heating:Central, Gas
Structure and exterior
- Roof:Composition
- Year built:1930
- Building area:1,166 sq. ft.
Schools
- High school:HEIGHTS HIGH SCHOOL
- Middle school:GREGORY-LINCOLN MIDDLE SCHOOL
- Elementary school:GREGORY-LINCOLN ELEMENTARY SCHOOL
Finances and disclosures
- Price:$295,000
- Price per sq. ft.:$253
- Tax amount:$11,811 (2025)
New listings near 1606 Ruthven St Street #a-b
- New
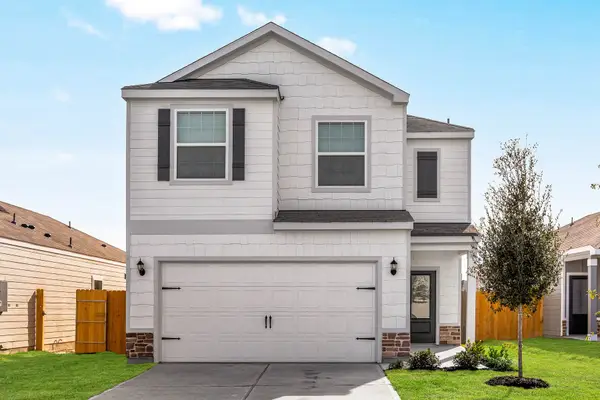 $329,900Active3 beds 3 baths1,881 sq. ft.
$329,900Active3 beds 3 baths1,881 sq. ft.6413 Autumn Equinox Drive, Houston, TX 77048
MLS# 10039809Listed by: LGI HOMES - New
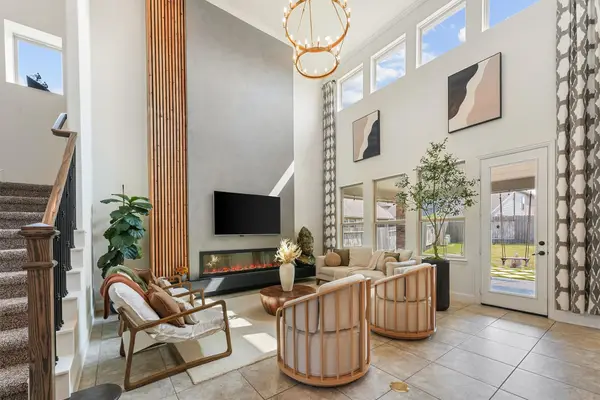 $525,000Active4 beds 4 baths2,945 sq. ft.
$525,000Active4 beds 4 baths2,945 sq. ft.3326 Allendale Park Court Court, Porter, TX 77365
MLS# 10608171Listed by: FATHOM REALTY - Open Sat, 11am to 2pmNew
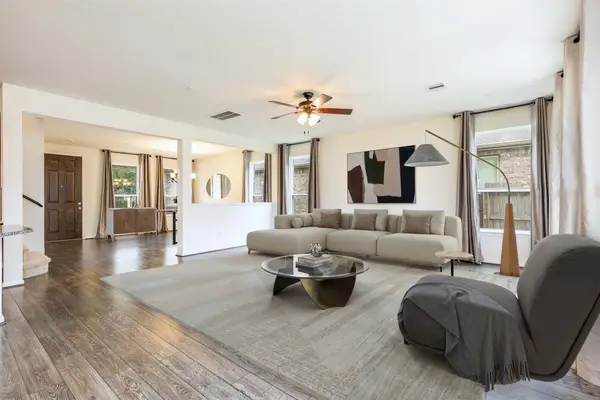 $340,000Active4 beds 3 baths3,024 sq. ft.
$340,000Active4 beds 3 baths3,024 sq. ft.15623 Hanover Breeze Lane, Houston, TX 77044
MLS# 12909916Listed by: CB&A, REALTORS - New
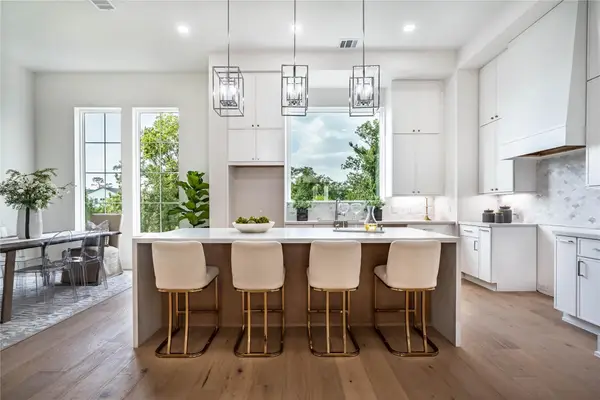 $675,000Active3 beds 4 baths2,543 sq. ft.
$675,000Active3 beds 4 baths2,543 sq. ft.7604 Janak Spring Street, Houston, TX 77055
MLS# 16747498Listed by: HAUTE HAUS REAL ESTATE - New
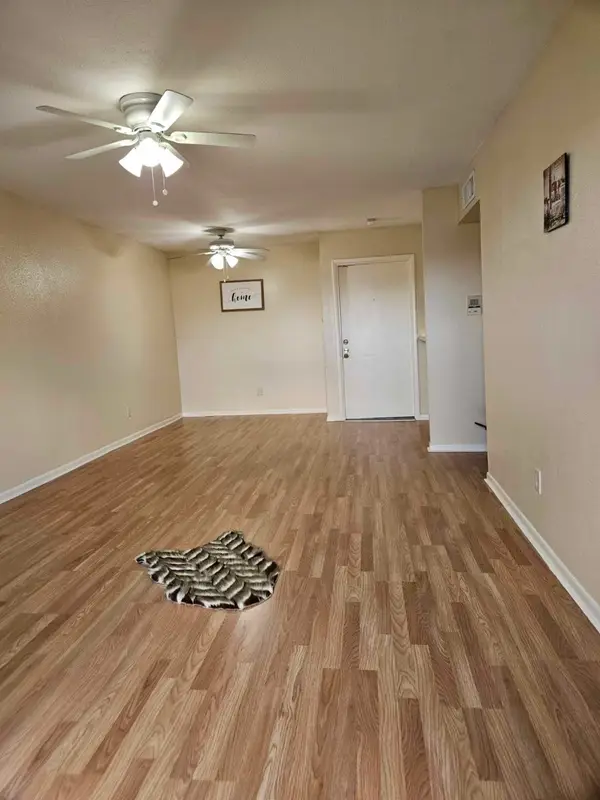 $63,000Active2 beds 1 baths940 sq. ft.
$63,000Active2 beds 1 baths940 sq. ft.8433 Hearth Drive #38, Houston, TX 77054
MLS# 18671681Listed by: HOMESMART - New
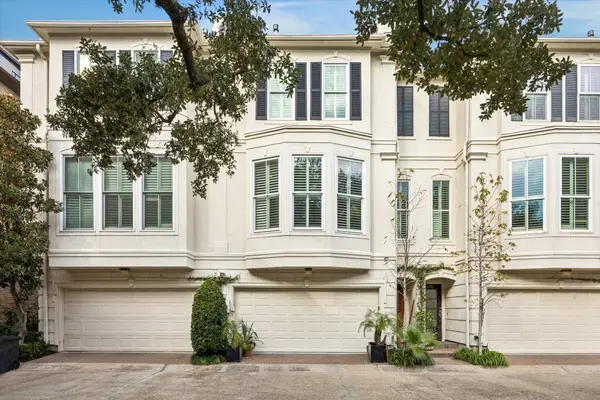 $500,000Active3 beds 4 baths2,251 sq. ft.
$500,000Active3 beds 4 baths2,251 sq. ft.1914 Greenwich Place Drive, Houston, TX 77019
MLS# 2085656Listed by: SOUTH HAUS LIVING, LLC - New
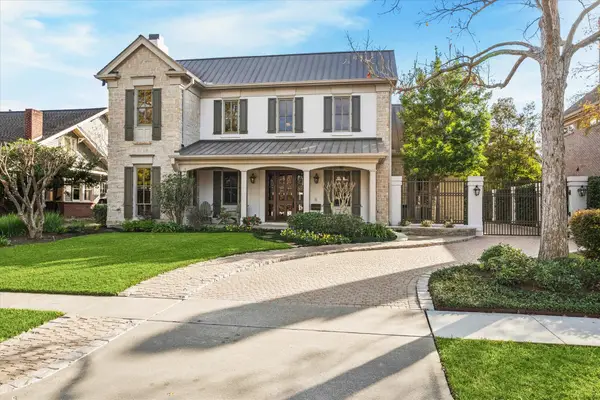 $4,100,000Active3 beds 6 baths4,520 sq. ft.
$4,100,000Active3 beds 6 baths4,520 sq. ft.3715 Garnet, Houston, TX 77005
MLS# 22606230Listed by: MARTHA TURNER SOTHEBY'S INTERNATIONAL REALTY - New
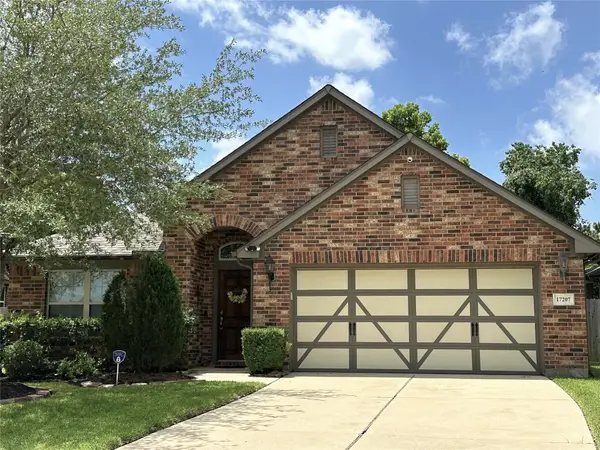 $299,000Active3 beds 2 baths1,964 sq. ft.
$299,000Active3 beds 2 baths1,964 sq. ft.17207 Forest Ridge Point, Houston, TX 77084
MLS# 22993520Listed by: MCSWANE REAL ESTATE, LLC - New
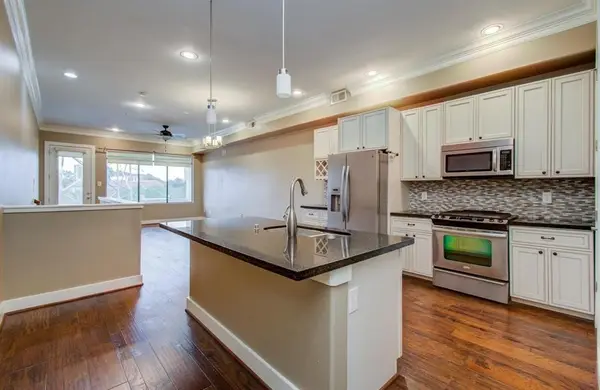 $285,000Active1 beds 2 baths
$285,000Active1 beds 2 baths510 Lovett Boulevard #308, Houston, TX 77006
MLS# 23063740Listed by: COLDWELL BANKER UNIVERSAL - New
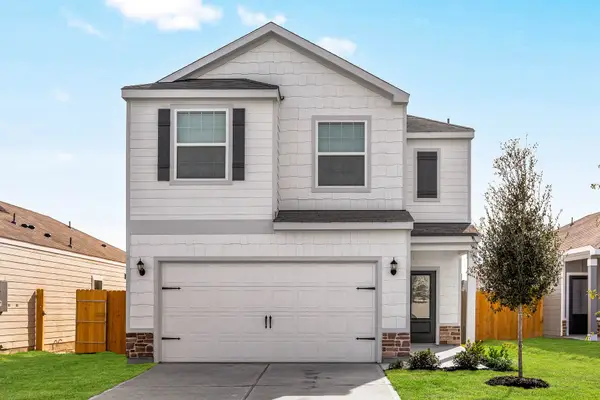 $329,900Active3 beds 3 baths1,881 sq. ft.
$329,900Active3 beds 3 baths1,881 sq. ft.6431 Autumn Equinox Drive, Houston, TX 77048
MLS# 25717850Listed by: LGI HOMES
