1610 Woodcrest Drive, Houston, TX 77018
Local realty services provided by:Better Homes and Gardens Real Estate Gary Greene
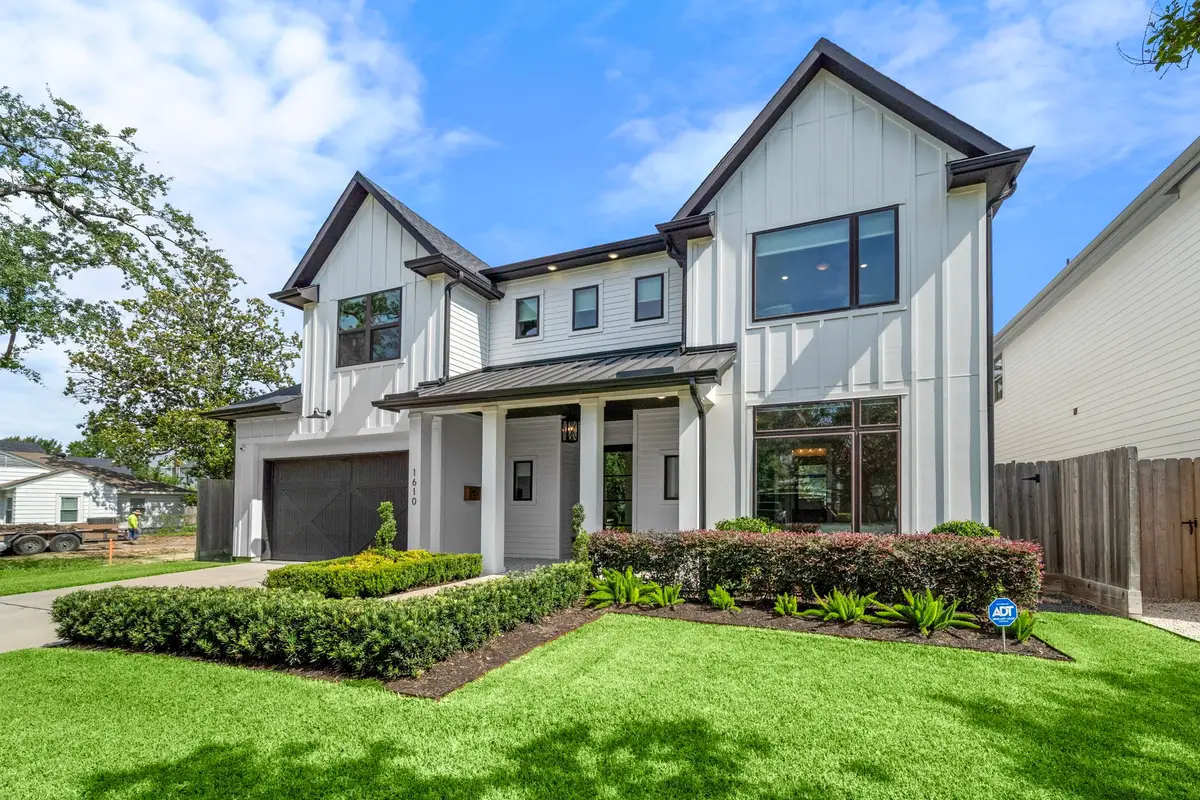
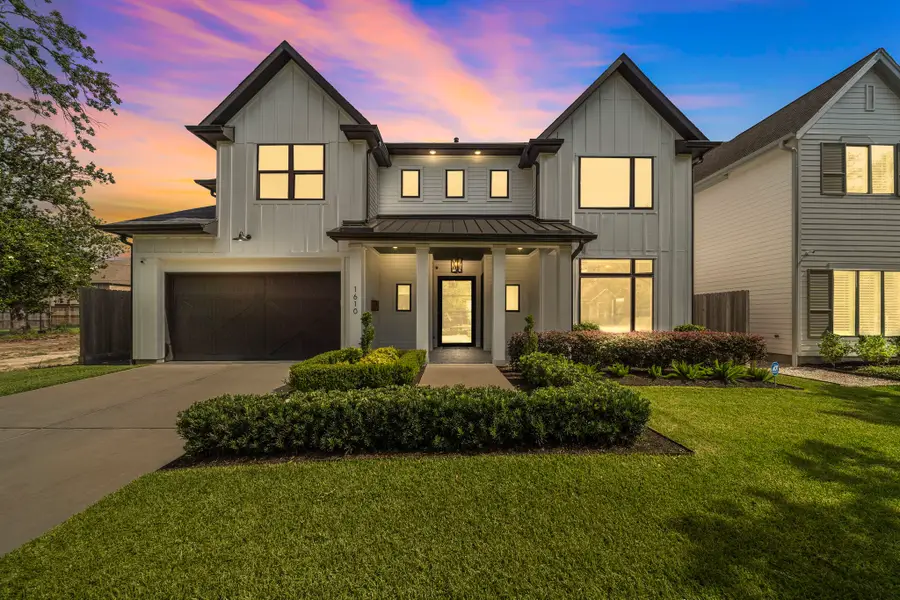
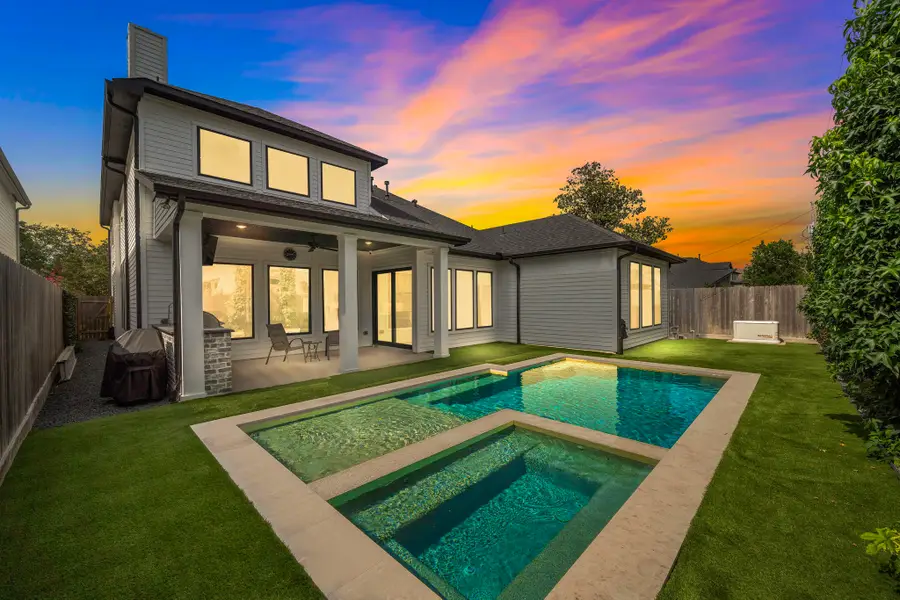
1610 Woodcrest Drive,Houston, TX 77018
$1,379,900
- 5 Beds
- 5 Baths
- 3,746 sq. ft.
- Single family
- Pending
Listed by:steven ciapi
Office:compass re texas, llc. - the heights
MLS#:64731835
Source:HARMLS
Price summary
- Price:$1,379,900
- Price per sq. ft.:$368.37
About this home
Stunning, like new home situated on one of the nicest streets in sought-after Oak Forest. This home offers 5 bedrooms, 4.5 baths, features premium upgrades such as quartz countertops and soaring ceilings. The chef's kitchen is the true centerpiece, with an expansive quartz-topped island with bar seating, a Wolf 8-burner stove with dual ovens, a warming drawer, Subzero refrigerator, microwave, and Bosch dishwasher. Convenient primary suite and an additional bedroom suite located on the main level. Upstairs, 3 more bedrooms, 2 baths, ample closet space, a versatile game room, and climate-controlled storage/bonus room. The backyard is an entertainer's dream, perfect for summer gatherings with its heated saltwater pool and hot tub, a covered patio featuring an outdoor kitchen with gas grill, sink and beautifully turfed backyard and rare 3-car garage. Additionally, a generator is installed, providing peace of mind. A perfect blend of luxury and comfort, ready for its new owners.
Contact an agent
Home facts
- Year built:2020
- Listing Id #:64731835
- Updated:August 18, 2025 at 07:20 AM
Rooms and interior
- Bedrooms:5
- Total bathrooms:5
- Full bathrooms:4
- Half bathrooms:1
- Living area:3,746 sq. ft.
Heating and cooling
- Cooling:Central Air, Electric, Zoned
- Heating:Central, Gas, Zoned
Structure and exterior
- Roof:Composition
- Year built:2020
- Building area:3,746 sq. ft.
- Lot area:0.16 Acres
Schools
- High school:WALTRIP HIGH SCHOOL
- Middle school:BLACK MIDDLE SCHOOL
- Elementary school:STEVENS ELEMENTARY SCHOOL
Utilities
- Sewer:Public Sewer
Finances and disclosures
- Price:$1,379,900
- Price per sq. ft.:$368.37
- Tax amount:$25,243 (2024)
New listings near 1610 Woodcrest Drive
- New
 $174,900Active3 beds 1 baths1,189 sq. ft.
$174,900Active3 beds 1 baths1,189 sq. ft.8172 Milredge Street, Houston, TX 77017
MLS# 33178315Listed by: KELLER WILLIAMS HOUSTON CENTRAL - New
 $2,250,000Active5 beds 5 baths4,537 sq. ft.
$2,250,000Active5 beds 5 baths4,537 sq. ft.5530 Woodway Drive, Houston, TX 77056
MLS# 33401053Listed by: MARTHA TURNER SOTHEBY'S INTERNATIONAL REALTY - New
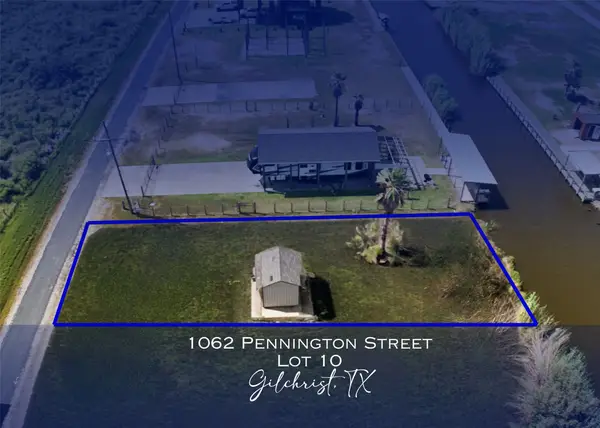 $44,000Active0.18 Acres
$44,000Active0.18 Acres1062 Pennington Street, Gilchrist, TX 77617
MLS# 40654910Listed by: RE/MAX EAST - New
 $410,000Active3 beds 2 baths2,477 sq. ft.
$410,000Active3 beds 2 baths2,477 sq. ft.11030 Acanthus Lane, Houston, TX 77095
MLS# 51676813Listed by: EXP REALTY, LLC - New
 $260,000Active4 beds 2 baths2,083 sq. ft.
$260,000Active4 beds 2 baths2,083 sq. ft.15410 Empanada Drive, Houston, TX 77083
MLS# 62222077Listed by: EXCLUSIVE REALTY GROUP LLC - New
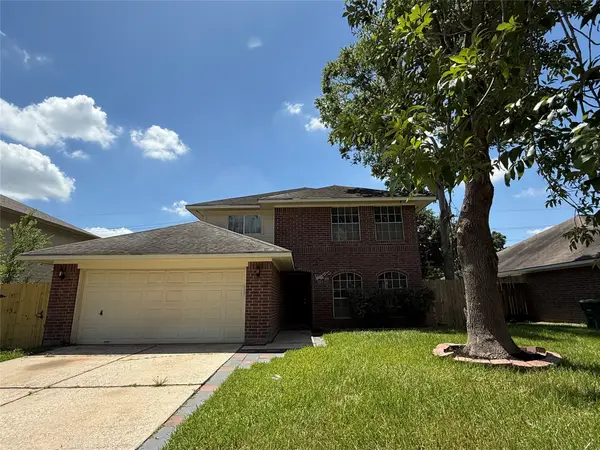 $239,900Active4 beds 3 baths2,063 sq. ft.
$239,900Active4 beds 3 baths2,063 sq. ft.6202 Verde Valley Drive, Houston, TX 77396
MLS# 67806666Listed by: TEXAS SIGNATURE REALTY - New
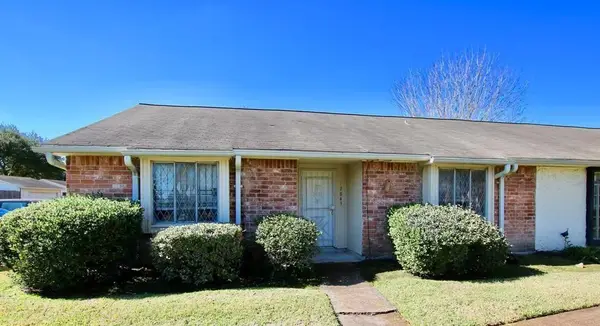 $147,500Active3 beds 2 baths1,332 sq. ft.
$147,500Active3 beds 2 baths1,332 sq. ft.12843 Clarewood Drive, Houston, TX 77072
MLS# 71778847Listed by: RENTERS WAREHOUSE TEXAS, LLC - New
 $349,000Active3 beds 3 baths1,729 sq. ft.
$349,000Active3 beds 3 baths1,729 sq. ft.9504 Retriever Way, Houston, TX 77055
MLS# 72305686Listed by: BRADEN REAL ESTATE GROUP - New
 $234,000Active3 beds 2 baths1,277 sq. ft.
$234,000Active3 beds 2 baths1,277 sq. ft.6214 Granton Street, Houston, TX 77026
MLS# 76961185Listed by: PAK HOME REALTY - New
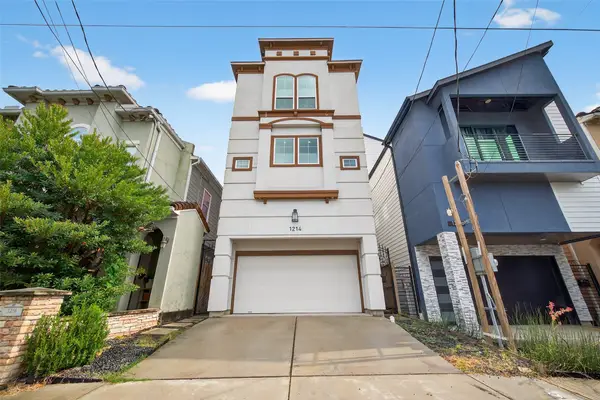 $529,000Active3 beds 4 baths2,481 sq. ft.
$529,000Active3 beds 4 baths2,481 sq. ft.1214 E 29th Street, Houston, TX 77009
MLS# 79635475Listed by: BERKSHIRE HATHAWAY HOMESERVICES PREMIER PROPERTIES
