1619 Fall Valley Drive, Houston, TX 77077
Local realty services provided by:Better Homes and Gardens Real Estate Hometown
Listed by:stephanie thomsen
Office:coldwell banker realty - memorial office
MLS#:68856603
Source:HARMLS
Price summary
- Price:$489,000
- Price per sq. ft.:$206.33
- Monthly HOA dues:$82.67
About this home
Thoughtfully designed living space awaits in this inviting home. The open floor plan seamlessly connects the main living areas, creating an effortless flow for daily routines and entertaining. Elegant updates throughout, including a modern aesthetic, lend a European flair to the property. The primary suite offers a tranquil retreat & the en-suite bathroom provides a spa-like experience. Two additional bedrooms provide comfortable accommodations for guests or family.
Outdoors, the sizable yard provides ample room for a pool and surrounding entertaining space. A separate garage apartment offers versatile usage, whether as a home office, in-law suite, or game room. Easily converted back into a garage. The circular driveway allows for ease of access and guest parking.
Ideally situated near Terry Hershey Park, this property offers the perfect blend of privacy and proximity to the Energy Corridor, providing easy access to employment centers, dining, and recreation.
Contact an agent
Home facts
- Year built:1976
- Listing ID #:68856603
- Updated:August 30, 2025 at 10:11 PM
Rooms and interior
- Bedrooms:3
- Total bathrooms:3
- Full bathrooms:2
- Half bathrooms:1
- Living area:2,370 sq. ft.
Heating and cooling
- Cooling:Central Air, Electric
- Heating:Central, Gas
Structure and exterior
- Roof:Composition
- Year built:1976
- Building area:2,370 sq. ft.
- Lot area:0.25 Acres
Schools
- High school:WESTSIDE HIGH SCHOOL
- Middle school:REVERE MIDDLE SCHOOL
- Elementary school:ASKEW ELEMENTARY SCHOOL
Utilities
- Sewer:Public Sewer
Finances and disclosures
- Price:$489,000
- Price per sq. ft.:$206.33
- Tax amount:$11,052 (2024)
New listings near 1619 Fall Valley Drive
- New
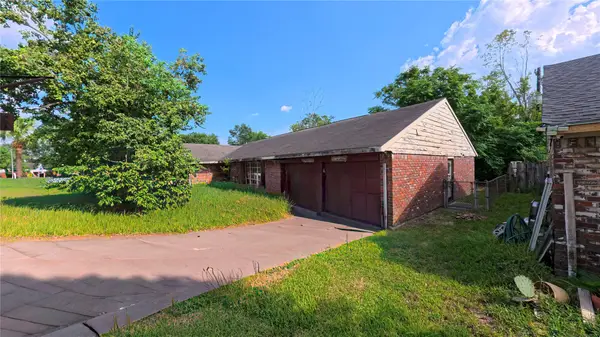 $139,000Active3 beds 2 baths1,948 sq. ft.
$139,000Active3 beds 2 baths1,948 sq. ft.4311 Brookfield Drive, Houston, TX 77045
MLS# 94342557Listed by: JOSEPH WALTER REALTY, LLC - New
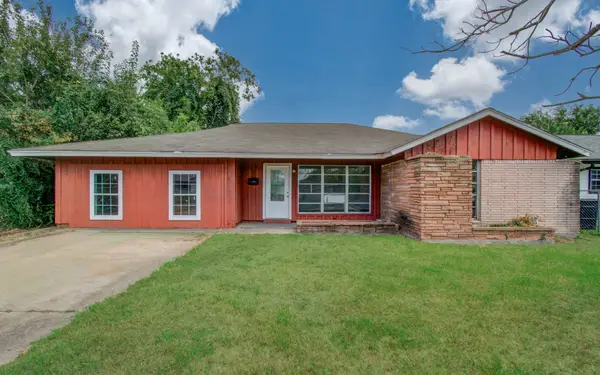 $200,000Active3 beds 2 baths1,684 sq. ft.
$200,000Active3 beds 2 baths1,684 sq. ft.5711 Thrush Drive, Houston, TX 77033
MLS# 30627606Listed by: UNITED REAL ESTATE - New
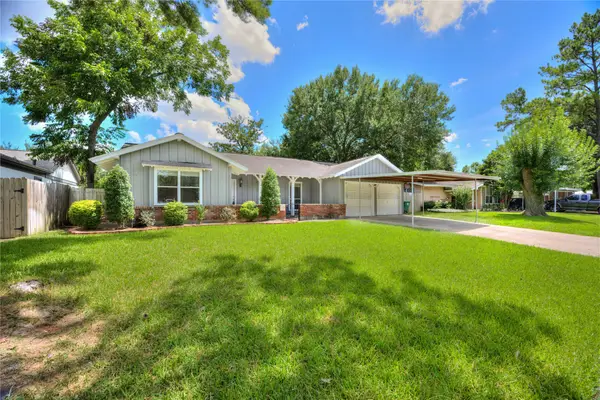 $294,900Active4 beds 3 baths1,870 sq. ft.
$294,900Active4 beds 3 baths1,870 sq. ft.6817 Roos Road, Houston, TX 77074
MLS# 32984155Listed by: THE TAYLOR GROUP - FINE PROPERTIES - Open Sat, 12 to 4pmNew
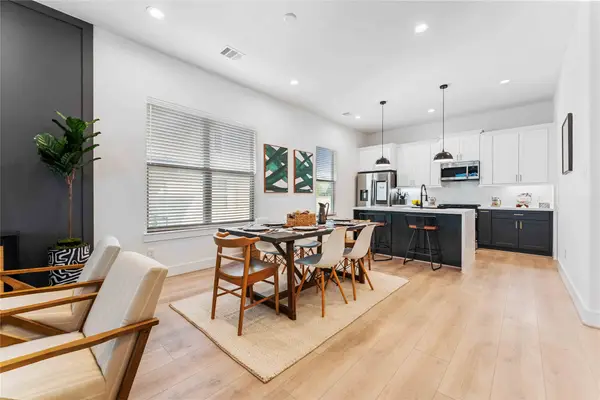 $382,500Active3 beds 4 baths1,790 sq. ft.
$382,500Active3 beds 4 baths1,790 sq. ft.2528 Live Oak Street, Houston, TX 77004
MLS# 63437713Listed by: CITIQUEST PROPERTIES - New
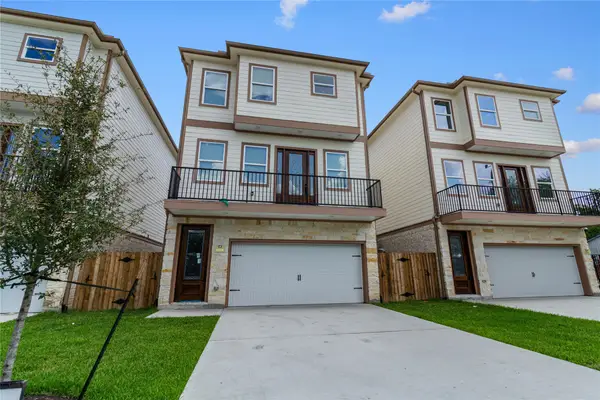 $430,000Active3 beds 4 baths1,810 sq. ft.
$430,000Active3 beds 4 baths1,810 sq. ft.2204 Hoskins Drive, Houston, TX 77080
MLS# 57037656Listed by: JOSA REALTY LLC - New
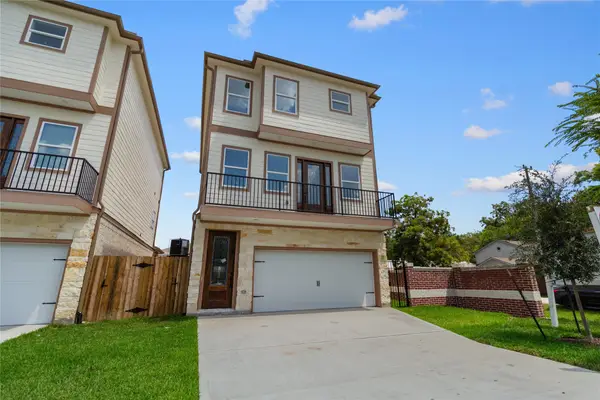 $430,000Active3 beds 4 baths1,810 sq. ft.
$430,000Active3 beds 4 baths1,810 sq. ft.2202 Hoskins Drive, Houston, TX 77080
MLS# 91581175Listed by: JOSA REALTY LLC - New
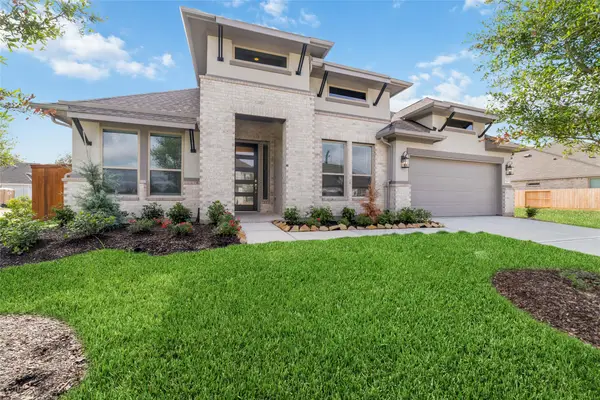 $629,000Active4 beds 4 baths2,832 sq. ft.
$629,000Active4 beds 4 baths2,832 sq. ft.12722 Noble Fields Way, Cypress, TX 77433
MLS# 16221386Listed by: KELLER WILLIAMS SIGNATURE - New
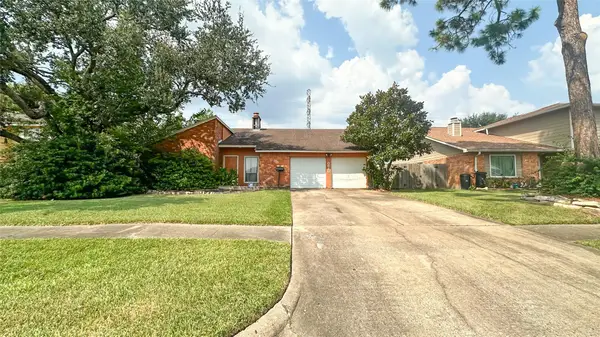 $229,000Active3 beds 2 baths1,980 sq. ft.
$229,000Active3 beds 2 baths1,980 sq. ft.8618 Quail Vista Drive, Missouri City, TX 77489
MLS# 22349308Listed by: BLAIR REALTY GROUP - New
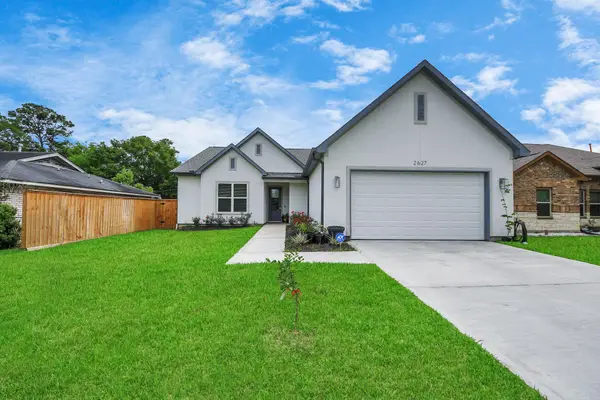 $359,000Active4 beds 3 baths1,858 sq. ft.
$359,000Active4 beds 3 baths1,858 sq. ft.2627 Carmel Street, Houston, TX 77091
MLS# 25731254Listed by: LMW PROPERTY MANAGEMENT - New
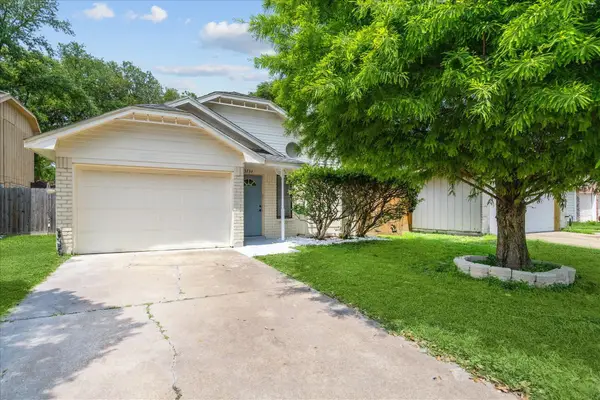 $199,000Active3 beds 2 baths1,088 sq. ft.
$199,000Active3 beds 2 baths1,088 sq. ft.3734 Varla Lane, Houston, TX 77014
MLS# 35382617Listed by: COMPASS RE TEXAS, LLC - HOUSTON
