16442 Williamstown Drive, Houston, TX 77084
Local realty services provided by:Better Homes and Gardens Real Estate Gary Greene
16442 Williamstown Drive,Houston, TX 77084
$365,000
- 3 Beds
- 3 Baths
- 2,798 sq. ft.
- Single family
- Active
Listed by:ijlal kilicarslan
Office:ann/max real estate inc
MLS#:40247307
Source:HARMLS
Price summary
- Price:$365,000
- Price per sq. ft.:$130.45
- Monthly HOA dues:$62.08
About this home
Modern Comfort & Privacy! This stunning two-story home featuring an open-concept layout that blends the living, dining, and kitchen areas, perfect for both everyday living and entertaining. Enjoy upgraded tile flooring, sleek granite countertops, stainless steel appliances, and a HUGE kitchen island with breakfast bar that’s the heart of the home. The 1st floor offers a dedicated study with rich hardwood floors and elegant French doors, ideal for a home office. Upstairs, you’ll find all bedrooms, a spacious game room, and a primary suite with a large walk-in closet, soaking tub, separate shower, and dual vanities. Step outside to enjoy no back neighbors, extra privacy, and direct access to the neighborhood walking trail, perfect for morning jogs or evening strolls. Additional upgrades include a 2-year-old HVAC system, providing peace of mind and energy efficiency. Fresh paint throughout the entire home.Don’t miss your chance this beautifully maintained home that checks all the boxes!!!
Contact an agent
Home facts
- Year built:2013
- Listing ID #:40247307
- Updated:September 06, 2025 at 01:10 AM
Rooms and interior
- Bedrooms:3
- Total bathrooms:3
- Full bathrooms:2
- Half bathrooms:1
- Living area:2,798 sq. ft.
Heating and cooling
- Cooling:Attic Fan, Central Air, Electric
- Heating:Central, Gas
Structure and exterior
- Roof:Composition
- Year built:2013
- Building area:2,798 sq. ft.
- Lot area:0.14 Acres
Schools
- High school:CYPRESS LAKES HIGH SCHOOL
- Middle school:WATKINS MIDDLE SCHOOL
- Elementary school:LIEDER ELEMENTARY SCHOOL
Utilities
- Sewer:Public Sewer
Finances and disclosures
- Price:$365,000
- Price per sq. ft.:$130.45
New listings near 16442 Williamstown Drive
- New
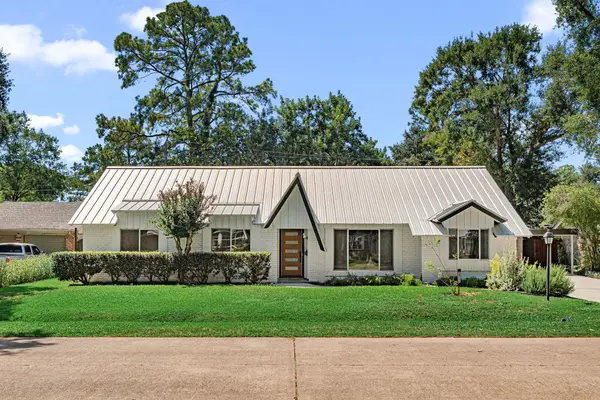 $799,000Active4 beds 2 baths2,273 sq. ft.
$799,000Active4 beds 2 baths2,273 sq. ft.10115 Moorberry Lane, Houston, TX 77080
MLS# 18786466Listed by: THE REYNA GROUP - New
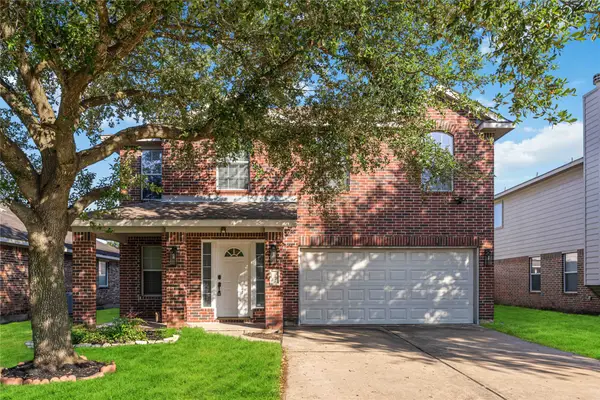 $329,000Active4 beds 3 baths2,576 sq. ft.
$329,000Active4 beds 3 baths2,576 sq. ft.10123 Twila Springs Court, Houston, TX 77095
MLS# 27136040Listed by: EXP REALTY LLC - New
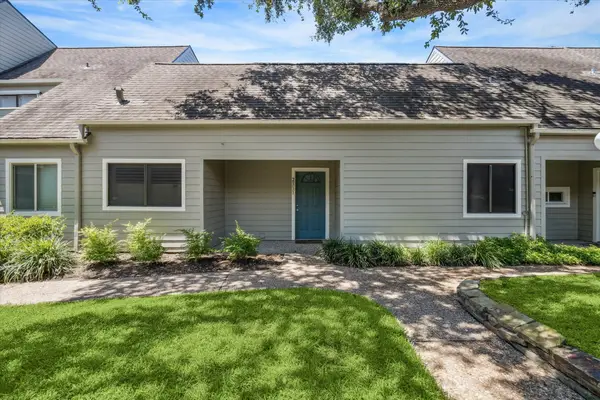 $169,000Active2 beds 2 baths1,169 sq. ft.
$169,000Active2 beds 2 baths1,169 sq. ft.2311 Briarwest Boulevard, Houston, TX 77077
MLS# 29217951Listed by: MAN-EDGE PROPERTIES - New
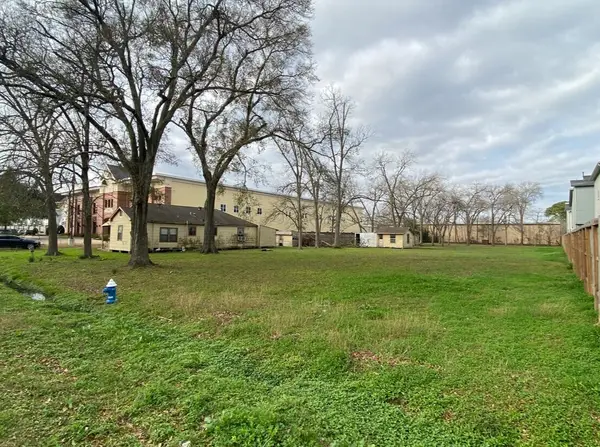 $1,395,000Active1.01 Acres
$1,395,000Active1.01 Acres1911 Jacquelyn Drive, Houston, TX 77055
MLS# 30857089Listed by: THE REYNA GROUP - New
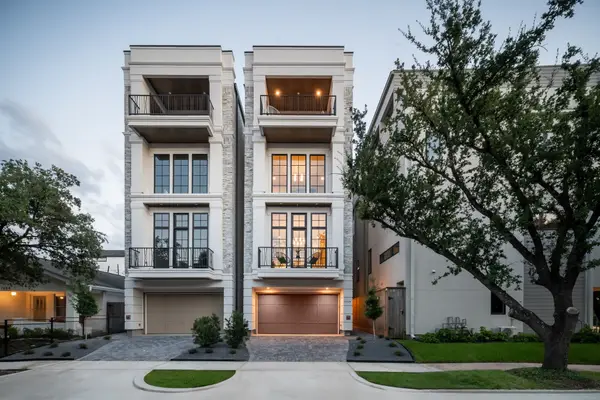 $1,550,000Active4 beds 5 baths4,880 sq. ft.
$1,550,000Active4 beds 5 baths4,880 sq. ft.1215 W Pierce Street, Houston, TX 77019
MLS# 77156091Listed by: COMPASS RE TEXAS, LLC - HOUSTON - New
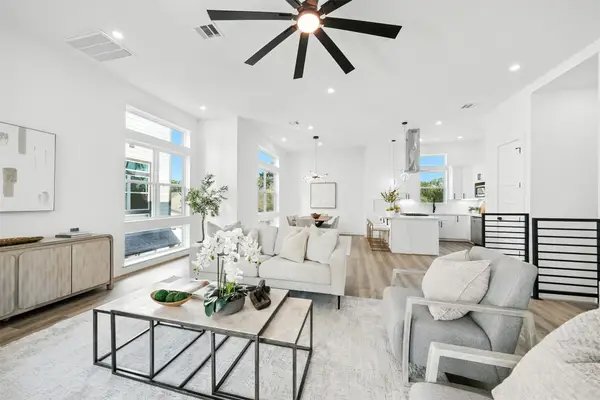 $420,000Active3 beds 4 baths2,247 sq. ft.
$420,000Active3 beds 4 baths2,247 sq. ft.1913 Hoskins Drive #H, Houston, TX 77080
MLS# 85025406Listed by: BLANTON PROPERTIES - New
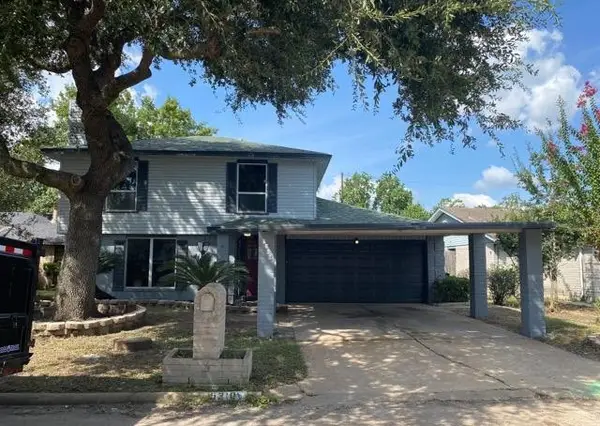 $239,900Active3 beds 3 baths1,488 sq. ft.
$239,900Active3 beds 3 baths1,488 sq. ft.5310 Ingomar Way, Houston, TX 77053
MLS# 20020888Listed by: TRILLIONAIRE REALTY - New
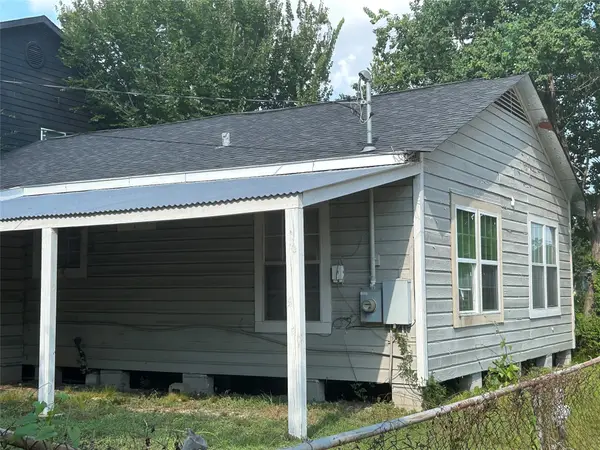 $299,500Active2 beds 1 baths830 sq. ft.
$299,500Active2 beds 1 baths830 sq. ft.4201 Averill Street, Houston, TX 77009
MLS# 43486251Listed by: DAVID HULSEY, REALTORS - New
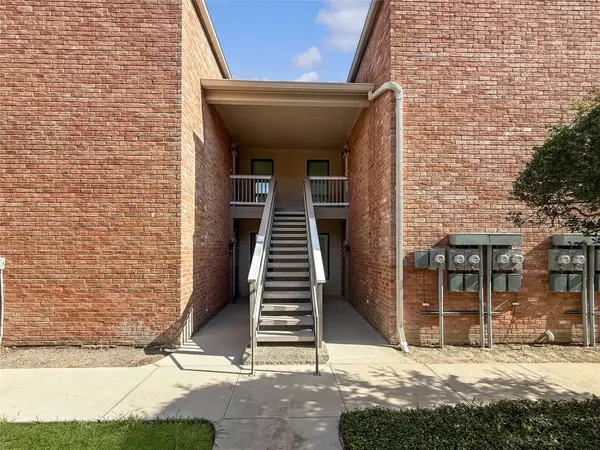 $299,000Active2 beds 2 baths1,226 sq. ft.
$299,000Active2 beds 2 baths1,226 sq. ft.2829 Timmons Lane #209, Houston, TX 77027
MLS# 67602479Listed by: LUXELY REAL ESTATE - New
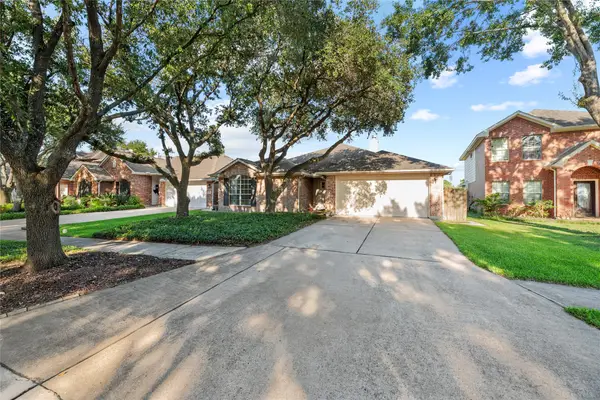 $329,000Active4 beds 2 baths2,217 sq. ft.
$329,000Active4 beds 2 baths2,217 sq. ft.10722 Desert Springs Circle, Houston, TX 77095
MLS# 10533338Listed by: KELLER WILLIAMS REALTY PROFESSIONALS
