16906 Grampin Drive, Houston, TX 77084
Local realty services provided by:Better Homes and Gardens Real Estate Gary Greene
16906 Grampin Drive,Bear Creek, TX 77084
$150,000
- 3 Beds
- 2 Baths
- 1,918 sq. ft.
- Single family
- Pending
Listed by:monica lafuente
Office:re/max integrity
MLS#:33510651
Source:HARMLS
Price summary
- Price:$150,000
- Price per sq. ft.:$78.21
- Monthly HOA dues:$31.25
About this home
Aggressively priced and ready to sell, this value-add 3-bedroom, 2-bath home with an attached 2-car garage is primed for transformation. The practical layout offers easy flow from living to dining, generous bedroom sizes, and a true primary suite, giving renovators a versatile canvas to elevate. The property needs updates throughout—bathrooms, flooring, and interior paint—making it ideal for investors, flippers, or owner-occupants looking to build sweat equity. The attached garage adds storage and workshop potential, and the manageable yard keeps maintenance simple. With the right improvements, this home can shine as a rental, resale, or long-term hold, offering compelling upside in today’s market. Priced for condition and speed, it’s a rare chance to buy below market and add value your way. Bring your contractor and vision—this is the project you’ve been waiting for, combining practicality today with real potential for tomorrow.
Contact an agent
Home facts
- Year built:1977
- Listing ID #:33510651
- Updated:September 25, 2025 at 07:09 PM
Rooms and interior
- Bedrooms:3
- Total bathrooms:2
- Full bathrooms:2
- Living area:1,918 sq. ft.
Heating and cooling
- Cooling:Central Air, Electric
- Heating:Central, Gas
Structure and exterior
- Roof:Composition
- Year built:1977
- Building area:1,918 sq. ft.
- Lot area:0.17 Acres
Schools
- High school:CYPRESS LAKES HIGH SCHOOL
- Middle school:WATKINS MIDDLE SCHOOL
- Elementary school:TIPPS ELEMENTARY SCHOOL
Utilities
- Sewer:Public Sewer
Finances and disclosures
- Price:$150,000
- Price per sq. ft.:$78.21
- Tax amount:$4,897 (2025)
New listings near 16906 Grampin Drive
- New
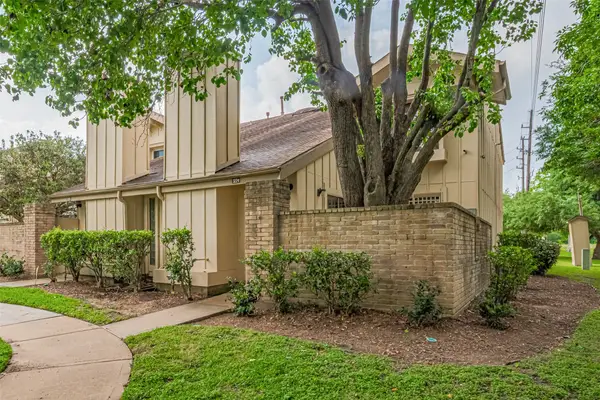 $189,000Active2 beds 3 baths1,358 sq. ft.
$189,000Active2 beds 3 baths1,358 sq. ft.3224 Windchase Boulevard #495, Houston, TX 77082
MLS# 14941103Listed by: KELLER WILLIAMS REALTY METROPOLITAN - New
 $167,500Active4 beds 2 baths1,966 sq. ft.
$167,500Active4 beds 2 baths1,966 sq. ft.14525 Buffalo Speedway, Houston, TX 77045
MLS# 20262754Listed by: NB ELITE REALTY - New
 $575,000Active2 beds 2 baths3,142 sq. ft.
$575,000Active2 beds 2 baths3,142 sq. ft.2322 Steel Street, Houston, TX 77098
MLS# 22431459Listed by: BETH WOLFF REALTORS - New
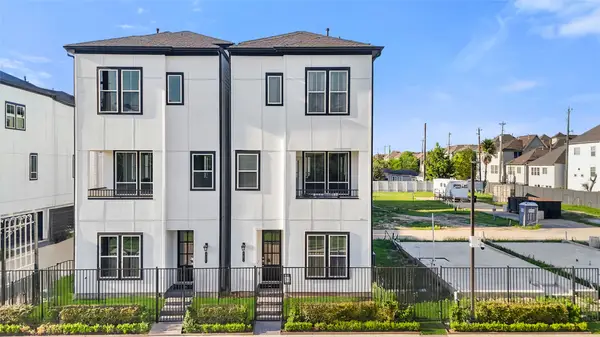 $429,990Active3 beds 4 baths1,914 sq. ft.
$429,990Active3 beds 4 baths1,914 sq. ft.2710 Grand Fountains Drive #G, Houston, TX 77054
MLS# 23687421Listed by: NEW AGE - New
 $410,000Active4 beds 3 baths2,210 sq. ft.
$410,000Active4 beds 3 baths2,210 sq. ft.2309 Via Cami Lane, Houston, TX 77051
MLS# 2587433Listed by: K. HOVNANIAN HOMES - New
 $535,000Active2 beds 1 baths1,660 sq. ft.
$535,000Active2 beds 1 baths1,660 sq. ft.4920 Almeda Genoa Road, Houston, TX 77048
MLS# 27390759Listed by: REAL BROKER, LLC - New
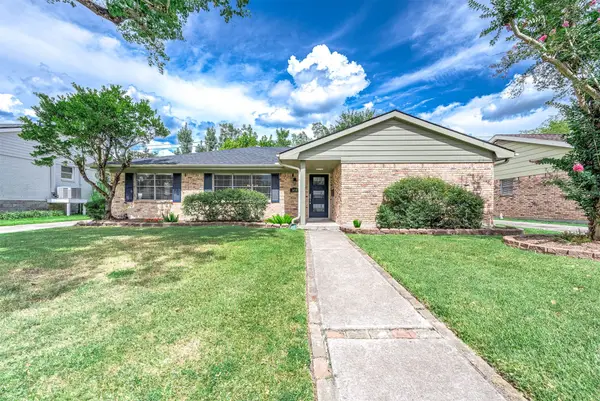 $395,000Active3 beds 2 baths2,239 sq. ft.
$395,000Active3 beds 2 baths2,239 sq. ft.6030 Warm Springs Road, Houston, TX 77035
MLS# 52480442Listed by: RE/MAX GRAND - New
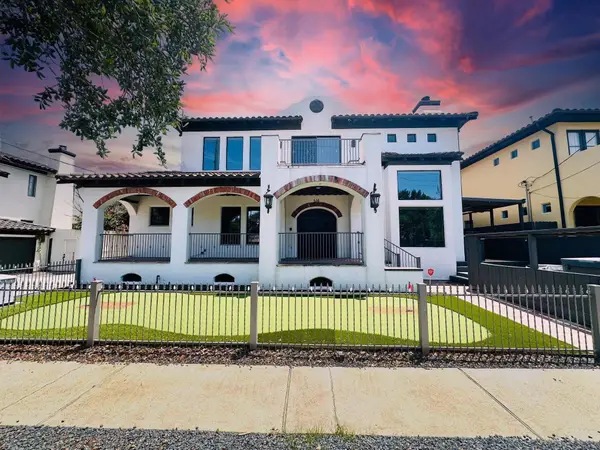 $975,000Active4 beds 4 baths3,055 sq. ft.
$975,000Active4 beds 4 baths3,055 sq. ft.516 West 9th St, Houston, TX 77007
MLS# 66538496Listed by: EXP REALTY LLC - New
 $515,000Active4 beds 2 baths2,369 sq. ft.
$515,000Active4 beds 2 baths2,369 sq. ft.5834 Braesheather Drive, Houston, TX 77096
MLS# 7598933Listed by: COMPASS RE TEXAS, LLC - HOUSTON - New
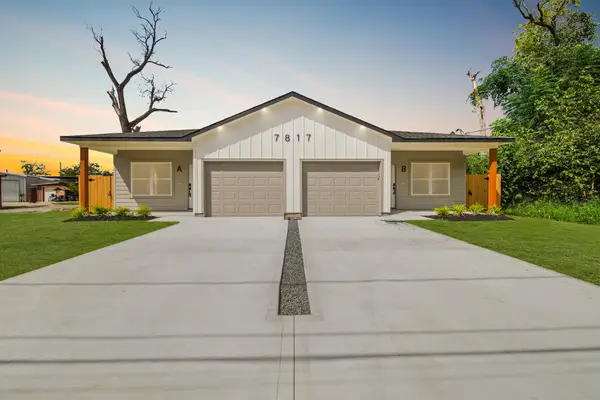 $499,999Active3 beds 2 baths
$499,999Active3 beds 2 baths7817 Beckley Street #A/B, Houston, TX 77088
MLS# 82355472Listed by: EXP REALTY LLC
