1701 Wrenwood Lakes Lakes, Houston, TX 77043
Local realty services provided by:Better Homes and Gardens Real Estate Gary Greene
1701 Wrenwood Lakes Lakes,Houston, TX 77043
$649,000
- 4 Beds
- 4 Baths
- 3,796 sq. ft.
- Single family
- Active
Listed by: greg larue
Office: larue team realty
MLS#:78996458
Source:HARMLS
Price summary
- Price:$649,000
- Price per sq. ft.:$170.97
- Monthly HOA dues:$275
About this home
This beautiful 4 bedroom home may be one of the largest floorplans in the community and could function as a 5 bedroom. Plenty of features including numerous clerestory windows, a magnificent turret, side shutters, soaring ceilings and extra wide spiral staircase, and elevator shaft ready. Other impressive features include custom built-ins throughout, natural grass Roman shades in living room and gameroom, gas stove, walk in pantry, granite island kitchen, Plantation shutters in all bedrooms, gas fireplace, wall of windows, gas grill connections on first and third floor, patios, wood stairs, front and back sprinkler system, roof deck with picturesque views overlooking the pond/lake and countless jaw dropping sunsets. This gated community offers three large lakes, walking/jogging trails, water fountains, resort style pools, fenced dog park and guest parking. Zoned to SBISD and close to I10, BW8, City Centre and major medical!
Contact an agent
Home facts
- Year built:2013
- Listing ID #:78996458
- Updated:November 25, 2025 at 12:38 PM
Rooms and interior
- Bedrooms:4
- Total bathrooms:4
- Full bathrooms:3
- Half bathrooms:1
- Living area:3,796 sq. ft.
Heating and cooling
- Cooling:Central Air, Electric
- Heating:Central, Gas, Geothermal
Structure and exterior
- Roof:Composition
- Year built:2013
- Building area:3,796 sq. ft.
- Lot area:0.05 Acres
Schools
- High school:STRATFORD HIGH SCHOOL (SPRING BRANCH)
- Middle school:SPRING FOREST MIDDLE SCHOOL
- Elementary school:SHERWOOD ELEMENTARY SCHOOL
Finances and disclosures
- Price:$649,000
- Price per sq. ft.:$170.97
- Tax amount:$14,996 (2024)
New listings near 1701 Wrenwood Lakes Lakes
- New
 $335,000Active3 beds 2 baths2,209 sq. ft.
$335,000Active3 beds 2 baths2,209 sq. ft.16343 Dryberry Court, Houston, TX 77083
MLS# 39548978Listed by: PRECIOUS REALTY & MORTGAGE - New
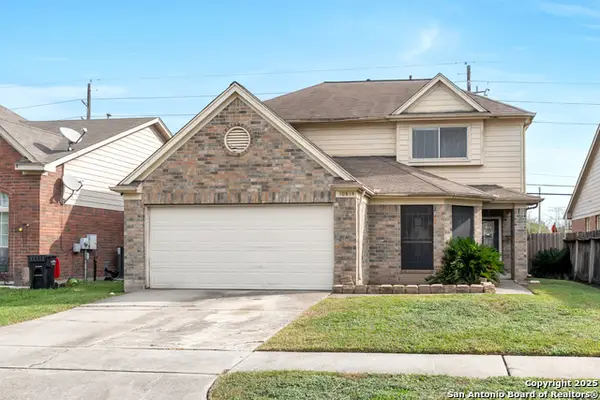 $249,000Active3 beds 2 baths2,424 sq. ft.
$249,000Active3 beds 2 baths2,424 sq. ft.10814 O Mally, Houston, TX 77067
MLS# 1924956Listed by: NB ELITE REALTY - New
 $359,999Active3 beds 3 baths2,333 sq. ft.
$359,999Active3 beds 3 baths2,333 sq. ft.9026 Scott Street, Houston, TX 77051
MLS# 10723956Listed by: HOUSE HUNTER HOUSTON, INC - New
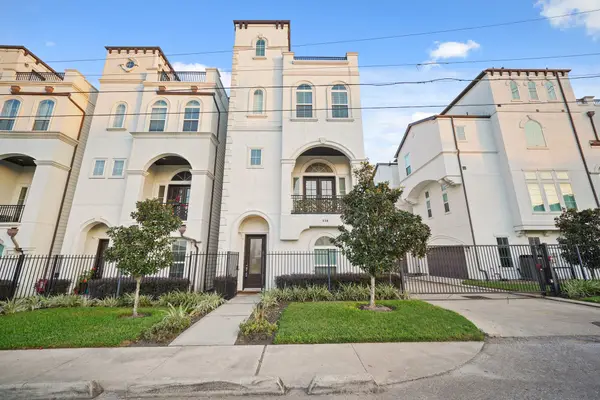 $525,000Active3 beds 4 baths2,088 sq. ft.
$525,000Active3 beds 4 baths2,088 sq. ft.606 N Nagle Street, Houston, TX 77003
MLS# 16419309Listed by: NEXTHOME LUXURY PREMIER - New
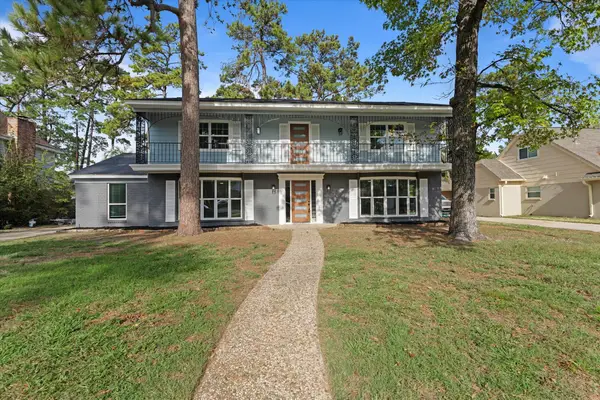 $325,000Active5 beds 3 baths3,204 sq. ft.
$325,000Active5 beds 3 baths3,204 sq. ft.1706 Anvil Drive, Houston, TX 77090
MLS# 21102780Listed by: NB ELITE REALTY - New
 $229,000Active3 beds 3 baths1,833 sq. ft.
$229,000Active3 beds 3 baths1,833 sq. ft.11870 Plumpoint Drive, Houston, TX 77099
MLS# 52537671Listed by: WATKINS REALTY LLC - New
 $149,900Active3 beds 2 baths1,701 sq. ft.
$149,900Active3 beds 2 baths1,701 sq. ft.6614 Sherwood Drive, Houston, TX 77021
MLS# 66228377Listed by: VYLLA HOME - New
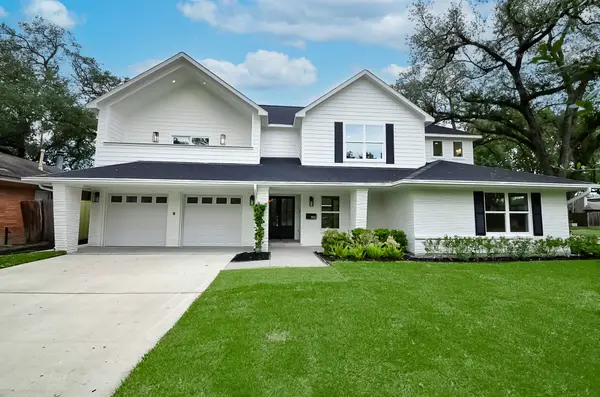 $1,290,000Active4 beds 4 baths4,113 sq. ft.
$1,290,000Active4 beds 4 baths4,113 sq. ft.702 Azaleadell Dr, Houston, TX 77018
MLS# 70002898Listed by: REALTY WORLD HOMES & ESTATES - New
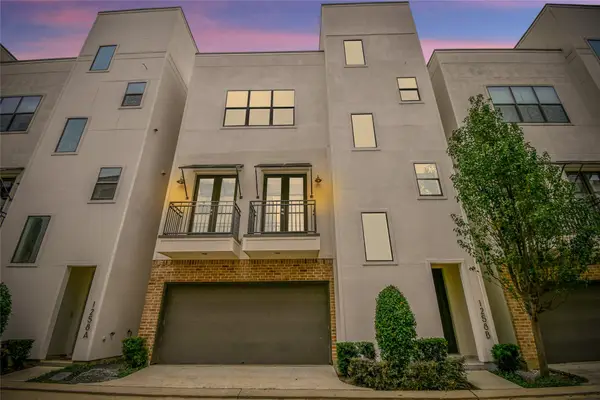 $479,000Active3 beds 4 baths2,233 sq. ft.
$479,000Active3 beds 4 baths2,233 sq. ft.1258 N Post Oak Road #B, Houston, TX 77055
MLS# 77404032Listed by: WALZEL PROPERTIES - CORPORATE OFFICE - New
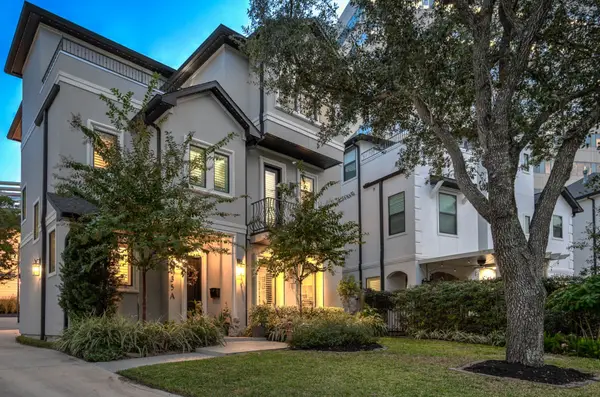 $1,470,000Active5 beds 6 baths4,519 sq. ft.
$1,470,000Active5 beds 6 baths4,519 sq. ft.2035 Sheridan Street #A, Houston, TX 77030
MLS# 8904459Listed by: PRIME TEXAS PROPERTIES
