1708 Capron Street #A, Houston, TX 77020
Local realty services provided by:Better Homes and Gardens Real Estate Gary Greene
1708 Capron Street #A,Houston, TX 77020
$360,000
- 3 Beds
- 3 Baths
- 2,043 sq. ft.
- Single family
- Pending
Listed by: veso kossev
Office: the kossev group
MLS#:28124293
Source:HARMLS
Price summary
- Price:$360,000
- Price per sq. ft.:$176.21
About this home
Extremely well-built feature-rich home well appointed with many upgrades.This luxurious modern home greets w/elevated ceilings & LED recessed lighting packages throughout the entire home,beautiful porcelain tile, the stairwell is an abosolute show-stopper w/solid red oak wood treads & white painted risers all well lit by unique stairwell lighting that will make the modern rectangular custom-designer wrought iron staircase glow brilliantly;super gorgeous.Many upgrades within this home.The oversized quartz island kitchen(in-island farm sink/faucet)is superb & well lit including undermount cabinetry lighting,42"cabinetry w/SOFT-CLOSE feature ,matte finished hardware pulls that accent &contrast off the gray paint for stunning appearance.Home is prewired for alarm,speakers &TVs(extra heavy-duty framing to hang).The Primary bedroom & bath invites with trayed ceiling,LED lighting,primary closet includes soft close drawers & organizational system.Garage includes epoxy floor,opener and 8' entry
Contact an agent
Home facts
- Year built:2021
- Listing ID #:28124293
- Updated:December 24, 2025 at 08:12 AM
Rooms and interior
- Bedrooms:3
- Total bathrooms:3
- Full bathrooms:2
- Half bathrooms:1
- Living area:2,043 sq. ft.
Heating and cooling
- Cooling:Central Air, Electric
- Heating:Central, Gas
Structure and exterior
- Roof:Composition
- Year built:2021
- Building area:2,043 sq. ft.
- Lot area:0.06 Acres
Schools
- High school:WHEATLEY HIGH SCHOOL
- Middle school:FLEMING MIDDLE SCHOOL
- Elementary school:ATHERTON ELEMENTARY SCHOOL (HOUSTON)
Utilities
- Sewer:Public Sewer
Finances and disclosures
- Price:$360,000
- Price per sq. ft.:$176.21
- Tax amount:$7,548 (2025)
New listings near 1708 Capron Street #A
- New
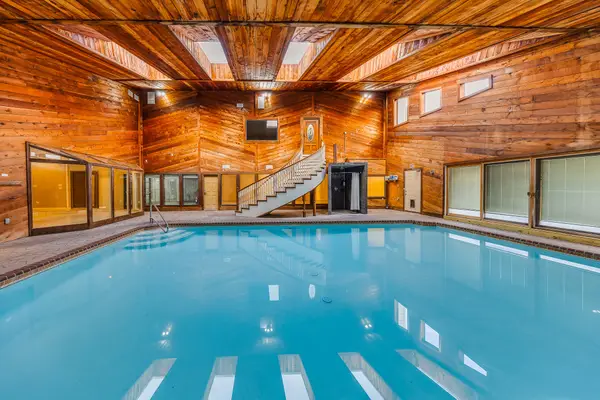 $468,000Active4 beds 4 baths3,802 sq. ft.
$468,000Active4 beds 4 baths3,802 sq. ft.7606 Antoine Drive, Houston, TX 77088
MLS# 65116911Listed by: RE/MAX REAL ESTATE ASSOC. - New
 $1,599,000Active5 beds 5 baths4,860 sq. ft.
$1,599,000Active5 beds 5 baths4,860 sq. ft.9908 Warwana Road, Houston, TX 77080
MLS# 39597890Listed by: REALTY OF AMERICA, LLC - New
 $499,999Active3 beds 2 baths3,010 sq. ft.
$499,999Active3 beds 2 baths3,010 sq. ft.8118 De Priest Street, Houston, TX 77088
MLS# 10403901Listed by: CHRISTIN RACHELLE GROUP LLC - New
 $150,000Active4 beds 2 baths1,600 sq. ft.
$150,000Active4 beds 2 baths1,600 sq. ft.3219 Windy Royal Drive, Houston, TX 77045
MLS# 24183324Listed by: EXP REALTY LLC - New
 $110,000Active3 beds 2 baths1,184 sq. ft.
$110,000Active3 beds 2 baths1,184 sq. ft.8713 Village Of Fondren Drive #8713, Houston, TX 77071
MLS# 30932771Listed by: RE/MAX REAL ESTATE ASSOC. - New
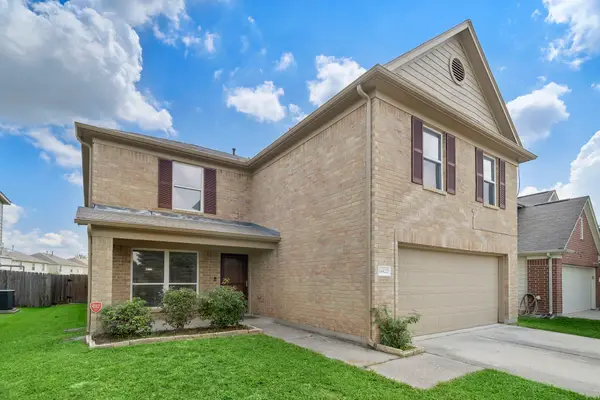 $320,000Active5 beds 3 baths3,136 sq. ft.
$320,000Active5 beds 3 baths3,136 sq. ft.14422 Leafy Tree Drive, Houston, TX 77090
MLS# 3923470Listed by: W REALTY & INVESTMENT GROUP - New
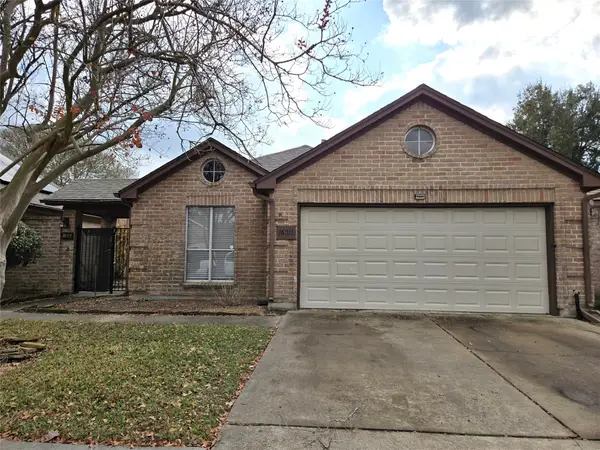 $249,000Active3 beds 2 baths1,656 sq. ft.
$249,000Active3 beds 2 baths1,656 sq. ft.16011 Hidden Acres Drive, Houston, TX 77084
MLS# 68081198Listed by: ALL STAR PROPERTIES - New
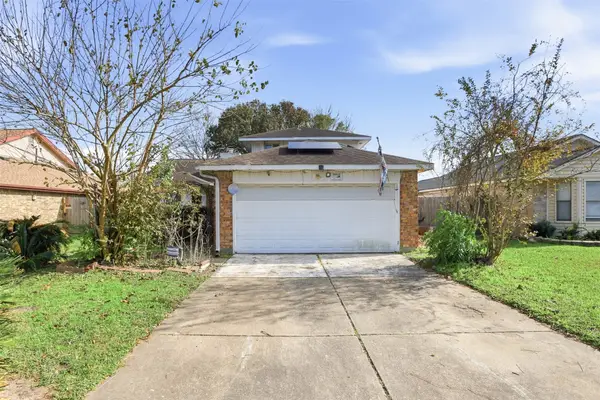 $179,000Active3 beds 3 baths1,775 sq. ft.
$179,000Active3 beds 3 baths1,775 sq. ft.12066 Kleinmeadow Drive, Houston, TX 77066
MLS# 16324334Listed by: CITY INSIGHT HOUSTON - New
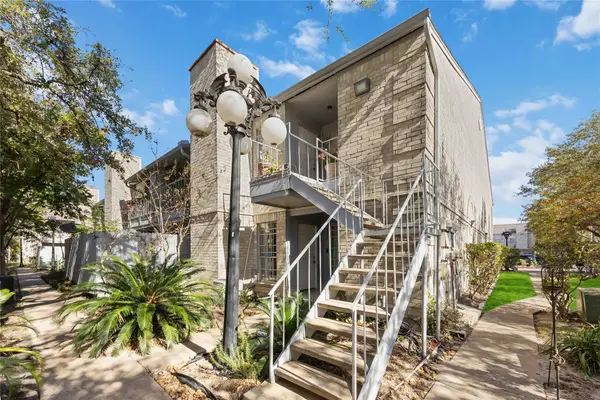 $125,000Active2 beds 2 baths1,094 sq. ft.
$125,000Active2 beds 2 baths1,094 sq. ft.7400 Bellerive Drive #1807, Houston, TX 77036
MLS# 39531667Listed by: EXP REALTY LLC - New
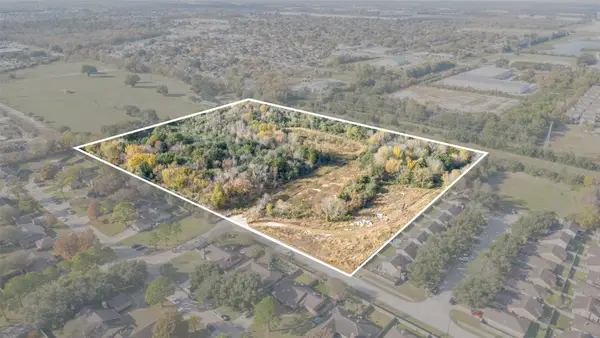 $1,199,990Active13.29 Acres
$1,199,990Active13.29 Acres0 Northville Road, Houston, TX 77038
MLS# 82951663Listed by: THIRD COAST REALTY LLC
