1710 White Oak Drive, Houston, TX 77009
Local realty services provided by:Better Homes and Gardens Real Estate Gary Greene
1710 White Oak Drive,Houston, TX 77009
$475,000
- 2 Beds
- 1 Baths
- 1,392 sq. ft.
- Single family
- Active
Listed by: margaret sparks
Office: heights 'n hills real estate
MLS#:57838428
Source:HARMLS
Price summary
- Price:$475,000
- Price per sq. ft.:$341.24
About this home
On a hill on the winding street of White Oak Dr with fall & winter views of downtown stands a cute double stucco bungalow with hardwoods in bedrooms, living & dining.Wood burning fireplace,French doors between the living room & dining room, built-in dining room window seats with storage below.White picket fenced front yard.The side porch was closed in & is currently used as an additional closet but the space is versatile & could be used as an office or study.Central air and heat.Backyard deck off of the kitchen. Transferable warranties for drywoods & subs.New sewer line allows for home addition or new construction. Centrally located,close to downtown,across the street from the jogging/walking/bike paths that connect to downtown & beyond. 2 blocks from Woodland Park tennis courts & 6 blocks from Studewood Park & the city pool. Zoned to Travis, Hogg & Heights High. Never flooded! Easy access to I-45 and to I-10. Avoid a long stressful commute and join the Woodland Heights community!
Contact an agent
Home facts
- Year built:1920
- Listing ID #:57838428
- Updated:December 16, 2025 at 01:13 PM
Rooms and interior
- Bedrooms:2
- Total bathrooms:1
- Full bathrooms:1
- Living area:1,392 sq. ft.
Heating and cooling
- Cooling:Attic Fan, Central Air, Electric
- Heating:Central, Gas
Structure and exterior
- Roof:Composition
- Year built:1920
- Building area:1,392 sq. ft.
- Lot area:0.11 Acres
Schools
- High school:HEIGHTS HIGH SCHOOL
- Middle school:HOGG MIDDLE SCHOOL (HOUSTON)
- Elementary school:TRAVIS ELEMENTARY SCHOOL (HOUSTON)
Utilities
- Sewer:Public Sewer
Finances and disclosures
- Price:$475,000
- Price per sq. ft.:$341.24
- Tax amount:$10,705 (2024)
New listings near 1710 White Oak Drive
- New
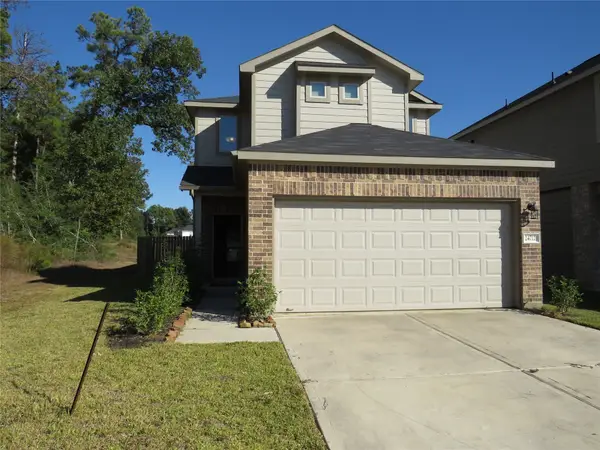 $221,000Active3 beds 3 baths1,556 sq. ft.
$221,000Active3 beds 3 baths1,556 sq. ft.24712 Stablewood Forest Court, Houston, TX 77336
MLS# 33920750Listed by: REAL ESTATE OPTIONS OF TEXAS - New
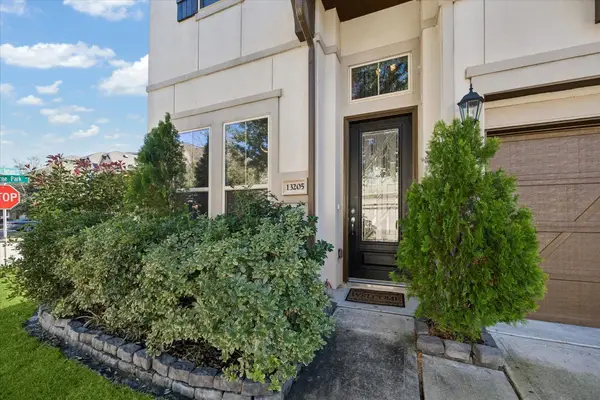 $516,995Active3 beds 4 baths2,454 sq. ft.
$516,995Active3 beds 4 baths2,454 sq. ft.13205 Dartmoor Terrace Drive, Houston, TX 77077
MLS# 65579440Listed by: RE/MAX SIGNATURE - New
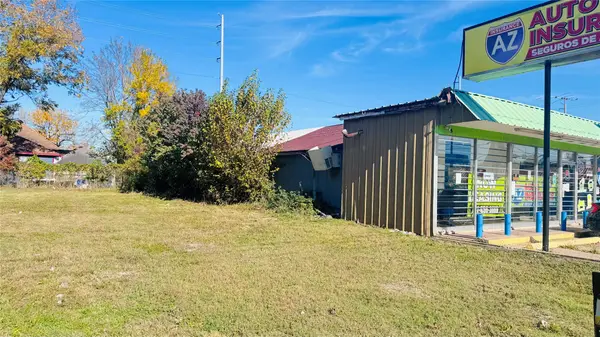 $190,000Active0.13 Acres
$190,000Active0.13 Acres6735 Canal Street, Houston, TX 77011
MLS# 69396806Listed by: ALLIANCE PROPERTIES - New
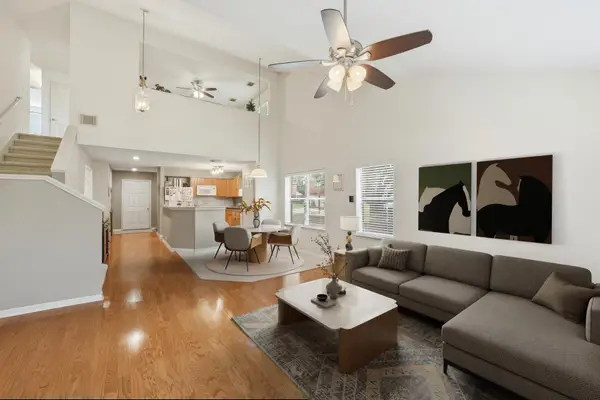 $320,000Active4 beds 3 baths2,275 sq. ft.
$320,000Active4 beds 3 baths2,275 sq. ft.10203 S Summit Canyon Court, Houston, TX 77095
MLS# 41871833Listed by: ELITE TEXAS PROPERTIES - New
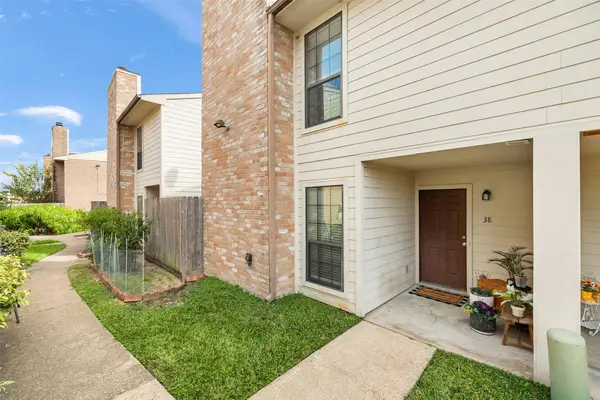 $120,000Active2 beds 2 baths1,272 sq. ft.
$120,000Active2 beds 2 baths1,272 sq. ft.10912 Gulf Freeway #38, Houston, TX 77034
MLS# 47476085Listed by: KELLER WILLIAMS REALTY PROFESSIONALS - New
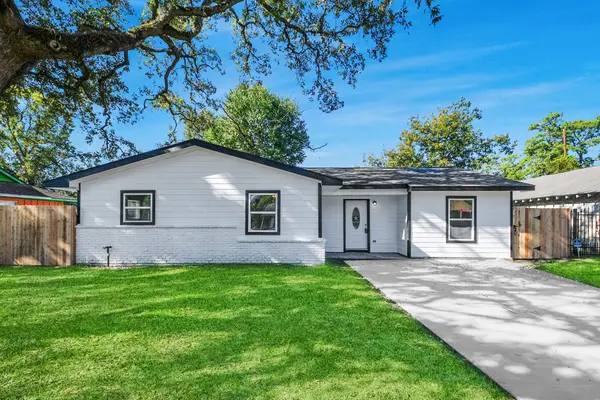 $220,000Active4 beds 2 baths1,311 sq. ft.
$220,000Active4 beds 2 baths1,311 sq. ft.10507 Royal Oaks Drive, Houston, TX 77016
MLS# 88414249Listed by: LPT REALTY, LLC 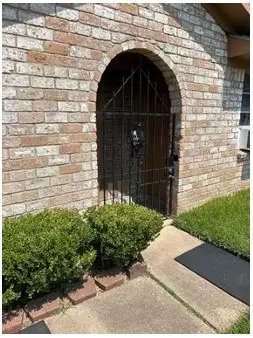 $151,500Pending3 beds 1 baths938 sq. ft.
$151,500Pending3 beds 1 baths938 sq. ft.5135 Fairgreen Lane, Houston, TX 77048
MLS# 83816430Listed by: HILL MCCRAY REALTY GROUP- New
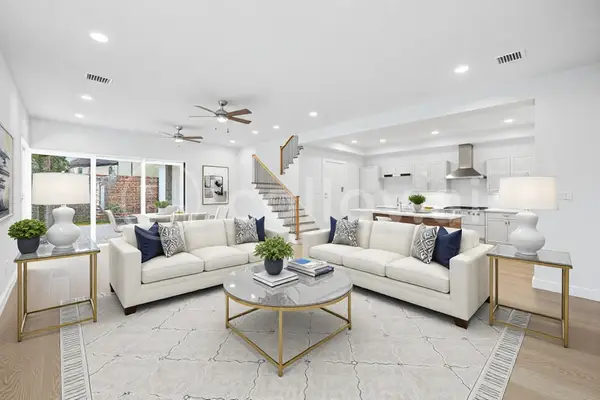 $1,200,000Active5 beds 6 baths3,650 sq. ft.
$1,200,000Active5 beds 6 baths3,650 sq. ft.11611 Royal Parkside Place, Houston, TX 77082
MLS# 10668421Listed by: MCVAUGH REALTY, INC. - New
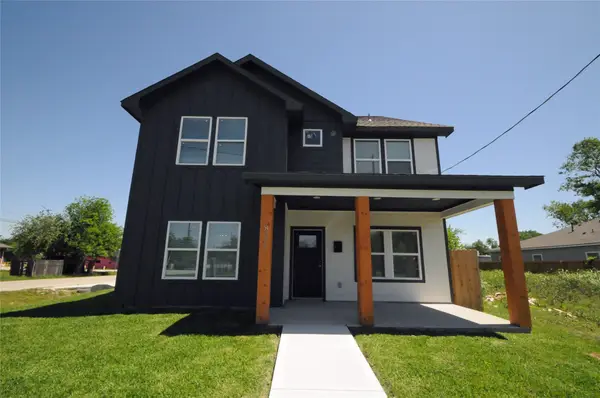 $349,000Active3 beds 3 baths
$349,000Active3 beds 3 baths8203 Gladstone Street, Houston, TX 77051
MLS# 11891431Listed by: P95 CAPITAL, LLC - New
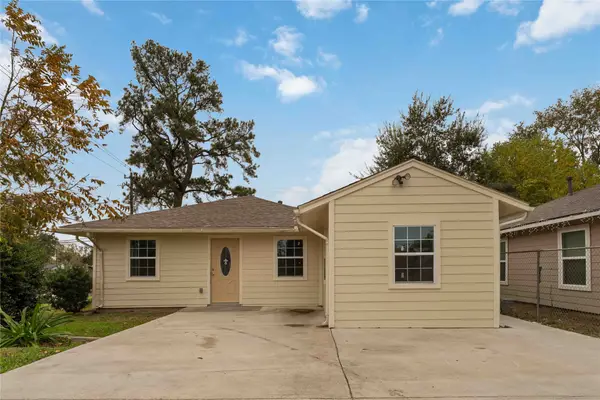 $180,000Active4 beds 2 baths1,362 sq. ft.
$180,000Active4 beds 2 baths1,362 sq. ft.5042 Bataan Road, Houston, TX 77033
MLS# 59286841Listed by: JPAR HOUSTON
