1710 Wycliffe Drive, Houston, TX 77043
Local realty services provided by:Better Homes and Gardens Real Estate Gary Greene
1710 Wycliffe Drive,Houston, TX 77043
- 3 Beds
- 2 Baths
- - sq. ft.
- Single family
- Sold
Listed by: morgan newman
Office: cb&a, realtors
MLS#:87474349
Source:HARMLS
Sorry, we are unable to map this address
Price summary
- Price:
About this home
Looking for a home that feels brand new but comes with the charm of an established neighborhood? This remodeled ranch-style gem checks all the boxes! Sitting on an oversized lot in a fantastic location, it’s surrounded by new construction and community improvements—all while offering access to the Katy Freeway, 99, and Memorial. Step inside and fall in love updates, gorgeous hardwood flooring throughout and entirely updated with PEX. The kitchen is a dream with granite countertops, stainless steel appliances, floating shelves, and a gas range perfect for home chefs. Outside, the oversized fenced backyard is a showstopper—backing up to green space and offering endless possibilities for play, relaxation, or entertaining friends on cool fall nights. Inside, you’ll find plenty of bonus space for a workshop or hobbies, plus a utility room and attached garage. Nestled in Spring Branch ISD, this home is perfect for anyone who wants modern updates, extra space, and a prime location.
Contact an agent
Home facts
- Year built:1955
- Listing ID #:87474349
- Updated:December 12, 2025 at 01:08 PM
Rooms and interior
- Bedrooms:3
- Total bathrooms:2
- Full bathrooms:2
Heating and cooling
- Cooling:Central Air, Electric
- Heating:Central, Gas
Structure and exterior
- Roof:Composition
- Year built:1955
Schools
- High school:STRATFORD HIGH SCHOOL (SPRING BRANCH)
- Middle school:SPRING FOREST MIDDLE SCHOOL
- Elementary school:SHERWOOD ELEMENTARY SCHOOL
Utilities
- Sewer:Public Sewer
Finances and disclosures
- Price:
- Tax amount:$9,285 (2025)
New listings near 1710 Wycliffe Drive
- Open Sat, 1 to 3pmNew
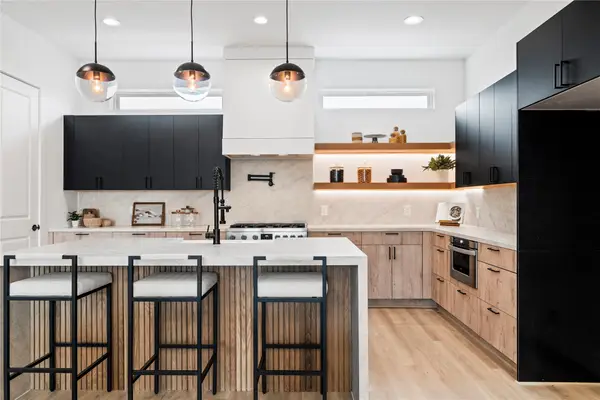 $419,900Active4 beds 4 baths2,166 sq. ft.
$419,900Active4 beds 4 baths2,166 sq. ft.4434 Oats Street, Houston, TX 77020
MLS# 16716099Listed by: TRUSS REAL ESTATE, LLC - New
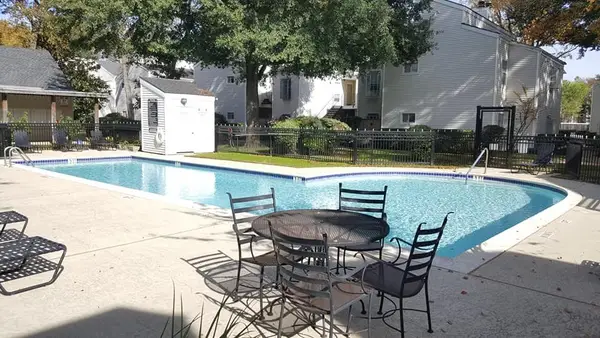 $117,000Active2 beds 2 baths1,078 sq. ft.
$117,000Active2 beds 2 baths1,078 sq. ft.9809 Richmond Avenue #G12, Houston, TX 77042
MLS# 17887477Listed by: REALM REAL ESTATE PROFESSIONALS - SUGAR LAND - New
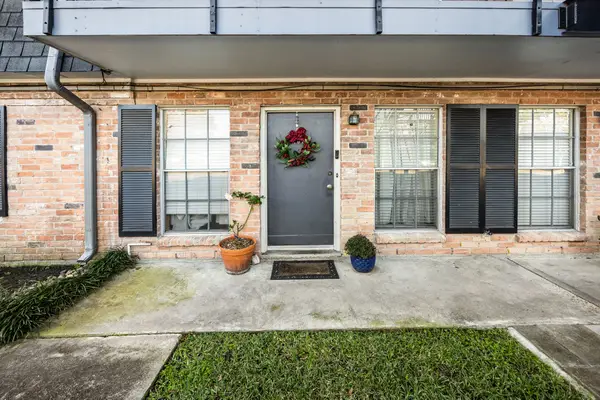 $160,000Active2 beds 2 baths1,088 sq. ft.
$160,000Active2 beds 2 baths1,088 sq. ft.9023 Gaylord Street #101, Houston, TX 77024
MLS# 24243687Listed by: ERA EXPERTS - New
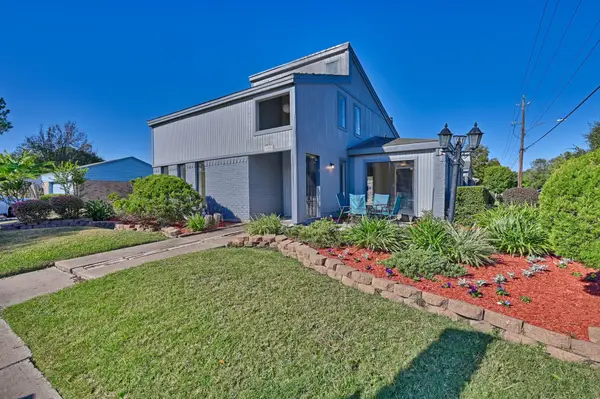 $275,000Active2 beds 2 baths1,638 sq. ft.
$275,000Active2 beds 2 baths1,638 sq. ft.11502 Bellerive Drive, Houston, TX 77072
MLS# 39724503Listed by: BILL JOHNSON & ASSOC. REAL ESTATE - New
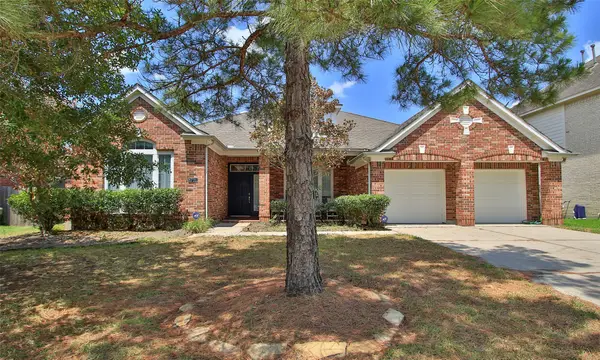 $457,000Active4 beds 3 baths3,047 sq. ft.
$457,000Active4 beds 3 baths3,047 sq. ft.8731 Birch Springs Drive Drive, Houston, TX 77095
MLS# 55333161Listed by: RE/MAX UNIVERSAL - New
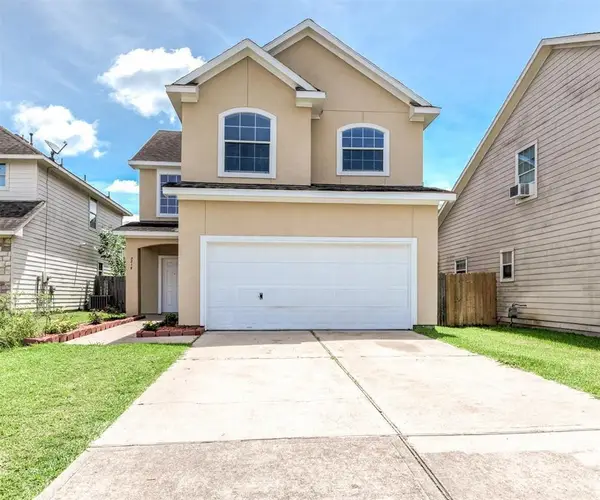 $329,900Active4 beds 3 baths2,242 sq. ft.
$329,900Active4 beds 3 baths2,242 sq. ft.3215 Sapphire Star Drive Road, Houston, TX 77082
MLS# 72734392Listed by: J. LINDSEY PROPERTIES - New
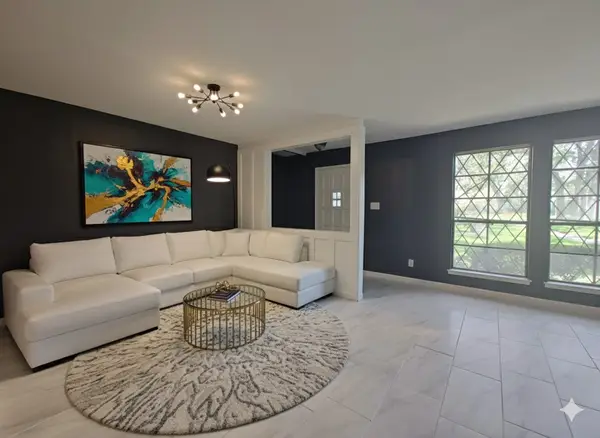 $187,000Active3 beds 3 baths2,092 sq. ft.
$187,000Active3 beds 3 baths2,092 sq. ft.2252 Shadowdale Drive #362, Houston, TX 77043
MLS# 73528912Listed by: REALM REAL ESTATE PROFESSIONALS - GALLERIA - New
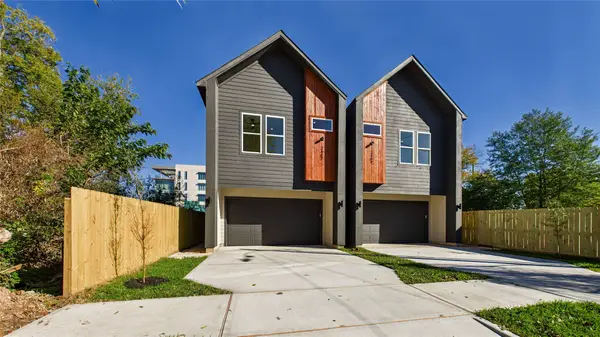 $429,000Active3 beds 4 baths2,175 sq. ft.
$429,000Active3 beds 4 baths2,175 sq. ft.2407 Stuart Street, Houston, TX 77004
MLS# 77339945Listed by: CITIQUEST PROPERTIES - Open Sat, 2 to 4pmNew
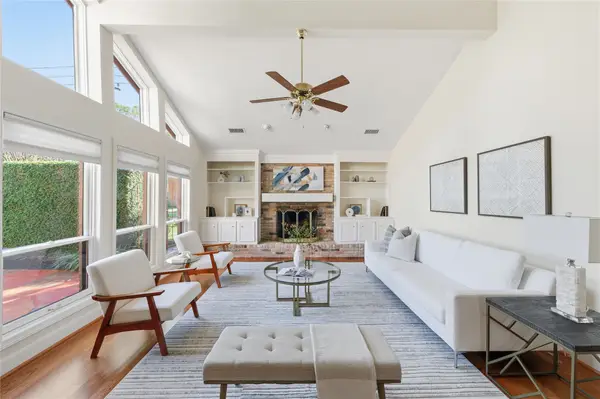 $437,000Active4 beds 3 baths3,045 sq. ft.
$437,000Active4 beds 3 baths3,045 sq. ft.15719 Brookvilla Drive, Houston, TX 77059
MLS# 80679993Listed by: KELLER WILLIAMS MEMORIAL - New
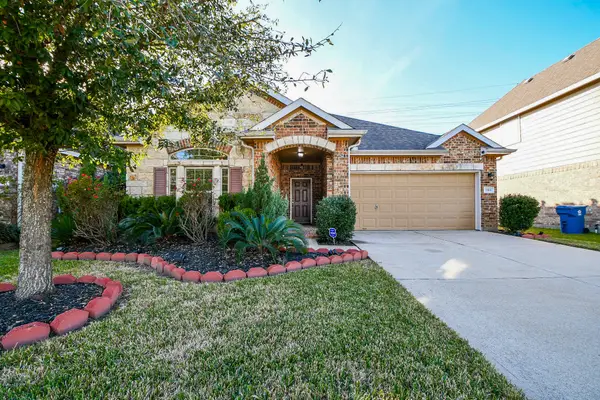 $282,500Active3 beds 2 baths2,060 sq. ft.
$282,500Active3 beds 2 baths2,060 sq. ft.1915 Stieler Drive, Houston, TX 77049
MLS# 83384021Listed by: TONYA MACK, REALTOR
