1722 Aden Mist Drive, Houston, TX 77003
Local realty services provided by:Better Homes and Gardens Real Estate Gary Greene
1722 Aden Mist Drive,Houston, TX 77003
$309,000
- 2 Beds
- 2 Baths
- 1,688 sq. ft.
- Single family
- Pending
Listed by:
- Ryan Clancy(845) 313 - 4861Better Homes and Gardens Real Estate Gary Greene
MLS#:20620167
Source:HARMLS
Price summary
- Price:$309,000
- Price per sq. ft.:$183.06
- Monthly HOA dues:$154.17
About this home
*BRAND NEW ROOF!* Beautifully RENOVATED 2-bed, 2-bath turnkey, move-in ready home! Large living spaces up AND down. Can double as office spaces. All upgraded appliances. Interior lot in quiet, secure, gated community. Step inside to find on-trend upgrades everywhere —large custom primary closet, spa-like primary bath with garden tub, glass shower, and modern finishes. Enjoy updated paint, cabinetry, & countertops in the kitchen, updated tile and cabinets in secondary bath, and fresh wood floors that flow through the home. Within walking distance to EaDo’s best — trendy coffee shops, bars, restaurants, parks, trails, Brothers Taco House, Brass Tacks, Isa Matcha, Equal Parts Brewing, Daikin Park, Toyota Center, & Shell Energy Stadium. Move-in ready, meticulously maintained, and offers luxurious feel at a competitive price! Urban living in a calm and private community. THIS HOME IS ONE OF THE ONLY FULLY UPDATED HOMES IN THIS NEIGHBORHOOD. Schedule your showing today!
Contact an agent
Home facts
- Year built:2005
- Listing ID #:20620167
- Updated:January 09, 2026 at 08:19 AM
Rooms and interior
- Bedrooms:2
- Total bathrooms:2
- Full bathrooms:2
- Living area:1,688 sq. ft.
Heating and cooling
- Cooling:Central Air, Gas
- Heating:Central, Gas
Structure and exterior
- Roof:Composition
- Year built:2005
- Building area:1,688 sq. ft.
- Lot area:0.04 Acres
Schools
- High school:WHEATLEY HIGH SCHOOL
- Middle school:NAVARRO MIDDLE SCHOOL (HOUSTON)
- Elementary school:LANTRIP ELEMENTARY SCHOOL
Utilities
- Sewer:Public Sewer
Finances and disclosures
- Price:$309,000
- Price per sq. ft.:$183.06
- Tax amount:$7,125 (2025)
New listings near 1722 Aden Mist Drive
- New
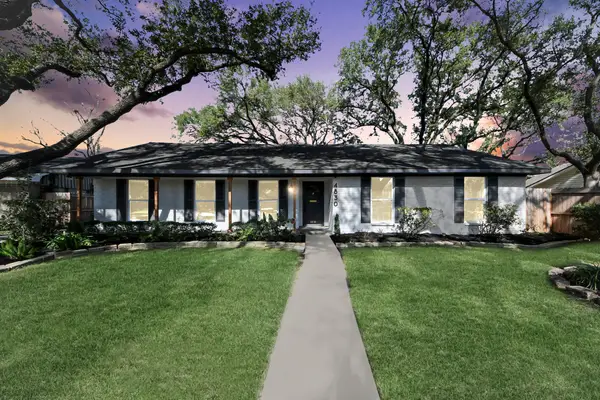 $449,999Active4 beds 2 baths2,131 sq. ft.
$449,999Active4 beds 2 baths2,131 sq. ft.4830 Omeara Drive, Houston, TX 77035
MLS# 40641747Listed by: SURGE REALTY - New
 $3,800,000Active4 beds 6 baths5,073 sq. ft.
$3,800,000Active4 beds 6 baths5,073 sq. ft.1801 Sunset Boulevard, Houston, TX 77005
MLS# 25853029Listed by: KELLER WILLIAMS REALTY METROPOLITAN - New
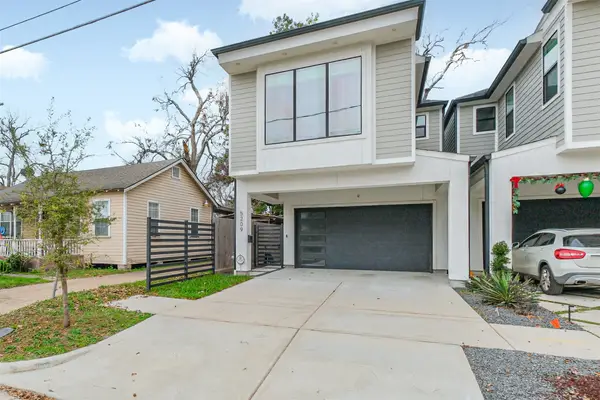 $490,000Active3 beds 3 baths2,006 sq. ft.
$490,000Active3 beds 3 baths2,006 sq. ft.5209 Gano Street, Houston, TX 77009
MLS# 47255985Listed by: COMPASS RE TEXAS, LLC - THE WOODLANDS - New
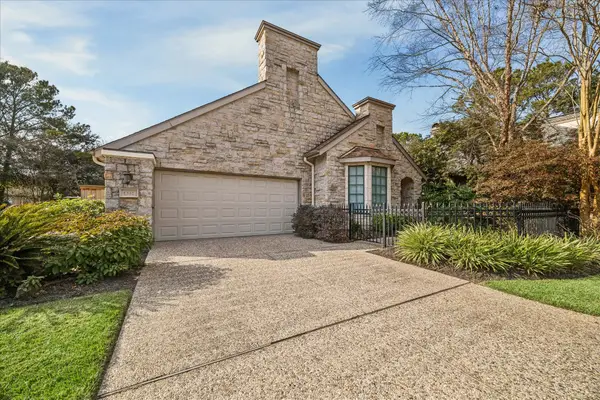 $494,900Active2 beds 3 baths2,548 sq. ft.
$494,900Active2 beds 3 baths2,548 sq. ft.1315 Avon Way, Houston, TX 77339
MLS# 54473754Listed by: EXP REALTY LLC - New
 $330,000Active3 beds 2 baths1,648 sq. ft.
$330,000Active3 beds 2 baths1,648 sq. ft.6238 Weststar Lane, Houston, TX 77072
MLS# 71517078Listed by: SHOWCASE PROPERTIES OF TEXAS - New
 $79,999Active2 beds 1 baths1,032 sq. ft.
$79,999Active2 beds 1 baths1,032 sq. ft.6500 Rampart Street #40, Houston, TX 77081
MLS# 20756016Listed by: PIRZADA VENTURES LLC - New
 $439,000Active3 beds 4 baths2,109 sq. ft.
$439,000Active3 beds 4 baths2,109 sq. ft.964 Ford Pines Lane, Houston, TX 77091
MLS# 31250447Listed by: COLDWELL BANKER REALTY - HEIGHTS - New
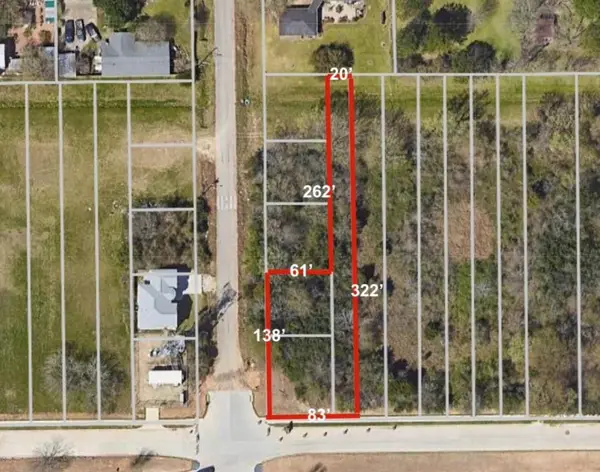 $200,000Active0.15 Acres
$200,000Active0.15 AcresTBD Randolph Street, Houston, TX 77075
MLS# 41148659Listed by: KINGFAY INC - New
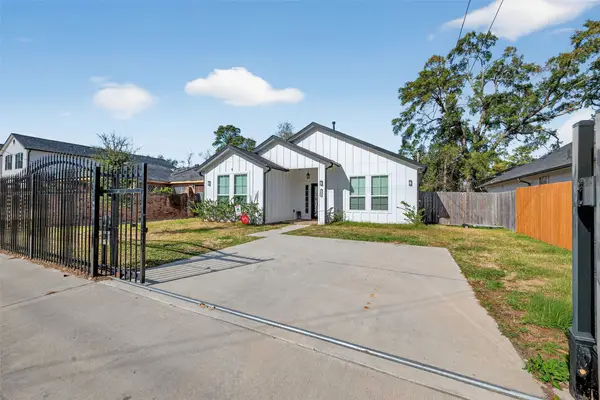 $285,000Active3 beds 2 baths1,527 sq. ft.
$285,000Active3 beds 2 baths1,527 sq. ft.5121 Firnat Street, Houston, TX 77016
MLS# 90327353Listed by: KELLER WILLIAMS MEMORIAL - New
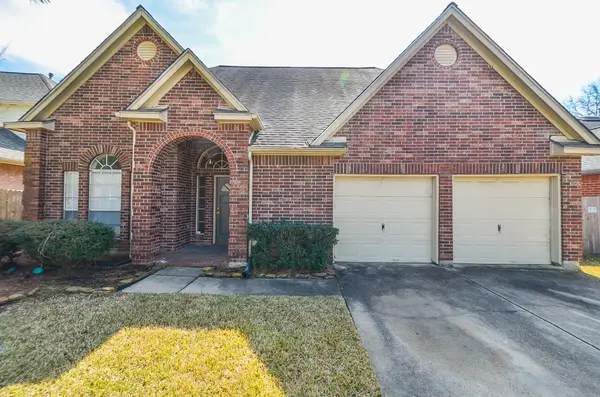 $310,000Active4 beds 3 baths2,912 sq. ft.
$310,000Active4 beds 3 baths2,912 sq. ft.17935 Western Pass Lane, Houston, TX 77095
MLS# 96313300Listed by: KELLER WILLIAMS REALTY PROFESSIONALS
