1724 Leilani Drive, Houston, TX 77055
Local realty services provided by:Better Homes and Gardens Real Estate Hometown
1724 Leilani Drive,Houston, TX 77055
$720,000
- 4 Beds
- 4 Baths
- 3,053 sq. ft.
- Single family
- Pending
Upcoming open houses
- Sun, Dec 1402:00 pm - 03:30 pm
Listed by: tracey rileytracey.riley@compass.com
Office: compass re texas, llc. - west houston
MLS#:69123629
Source:HARMLS
Price summary
- Price:$720,000
- Price per sq. ft.:$235.83
About this home
Conveniently located in Spring Branch, enjoy this stunning property that boasts executive living in a serene & private gated community where you will accumulate leisure time as the HOA cares for your lawn/landscaping/pool/dog park. Entering this home, you are graced by mid-tone hardwood floors & an abundance of natural sunlight that illuminates the living room/kitchen open-concept layout. The kitchen features custom Kent Moore cabinets with hardware, upscale stainless steel CAFE appliances, high-end Silestone countertops & reverse osmosis. The expansive primary bedroom features a private en suite with a separate shower & soaker tub for added comfort. There is a game room & 2nd living room upstairs. Whole-home water softener, sprinkler sys & EV station outlet. Lush turf in backyard. Community amenities include gated access, pool, cabana & dog park. The HOA covers water, sewer, trash. Easy access to Heights, Downtown Awty private school, upscale retail & eateries. Not in floodplain.
Contact an agent
Home facts
- Year built:2022
- Listing ID #:69123629
- Updated:December 12, 2025 at 08:40 AM
Rooms and interior
- Bedrooms:4
- Total bathrooms:4
- Full bathrooms:3
- Half bathrooms:1
- Living area:3,053 sq. ft.
Heating and cooling
- Cooling:Central Air, Electric, Zoned
- Heating:Central, Gas, Zoned
Structure and exterior
- Roof:Composition
- Year built:2022
- Building area:3,053 sq. ft.
- Lot area:0.06 Acres
Schools
- High school:NORTHBROOK HIGH SCHOOL
- Middle school:LANDRUM MIDDLE SCHOOL
- Elementary school:HOUSMAN ELEMENTARY SCHOOL
Utilities
- Sewer:Public Sewer
Finances and disclosures
- Price:$720,000
- Price per sq. ft.:$235.83
- Tax amount:$15,876 (2024)
New listings near 1724 Leilani Drive
- New
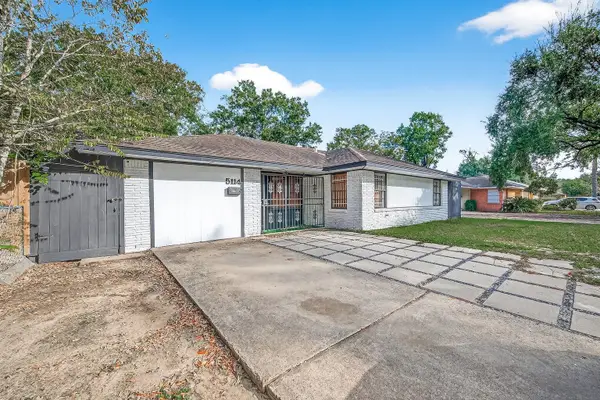 $280,000Active3 beds 2 baths1,618 sq. ft.
$280,000Active3 beds 2 baths1,618 sq. ft.5114 W 43rd Street, Houston, TX 77092
MLS# 17796534Listed by: B & W REALTY GROUP LLC - New
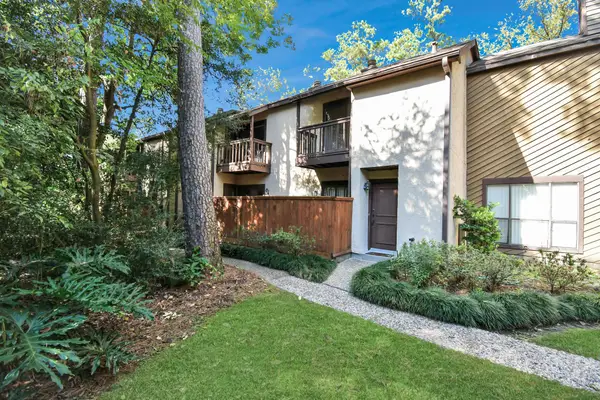 $160,000Active1 beds 2 baths1,120 sq. ft.
$160,000Active1 beds 2 baths1,120 sq. ft.11711 Memorial Drive #41, Houston, TX 77024
MLS# 47166805Listed by: KELLER WILLIAMS MEMORIAL - New
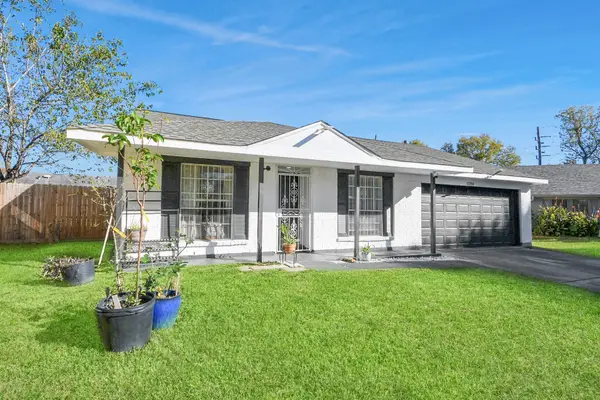 $175,000Active3 beds 2 baths1,152 sq. ft.
$175,000Active3 beds 2 baths1,152 sq. ft.11759 Cliveden Drive, Houston, TX 77066
MLS# 62694990Listed by: THE REALTY - New
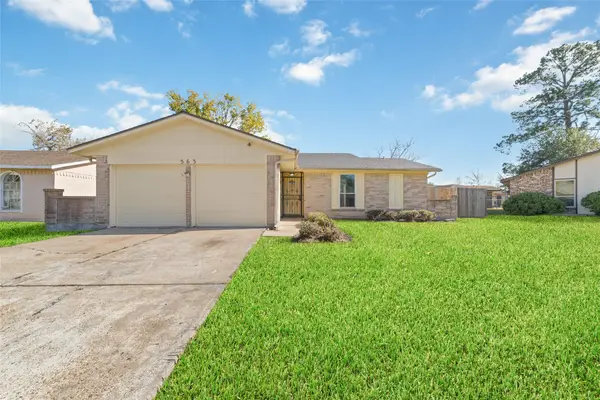 $196,900Active3 beds 2 baths1,271 sq. ft.
$196,900Active3 beds 2 baths1,271 sq. ft.563 Slumberwood Drive, Houston, TX 77013
MLS# 32403941Listed by: THE NGUYENS & ASSOCIATES - New
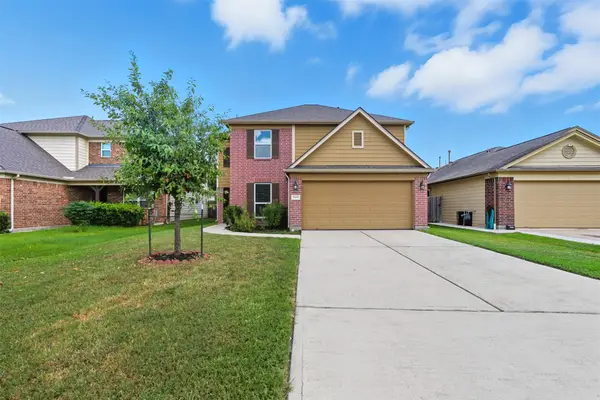 $299,000Active5 beds 3 baths2,675 sq. ft.
$299,000Active5 beds 3 baths2,675 sq. ft.18414 W Hardy Road, Houston, TX 77073
MLS# 69525181Listed by: DELCOR INTERNATIONAL REALTY - New
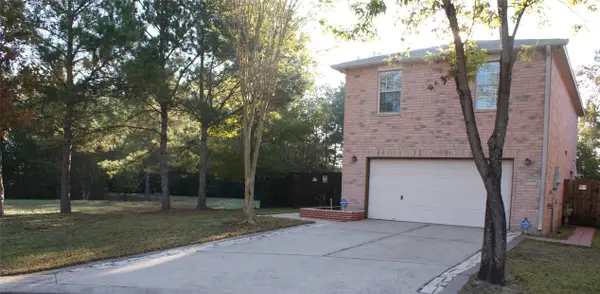 $254,975Active4 beds 3 baths1,848 sq. ft.
$254,975Active4 beds 3 baths1,848 sq. ft.12450 Grossmount Drive, Houston, TX 77066
MLS# 15985648Listed by: HOMESMART - New
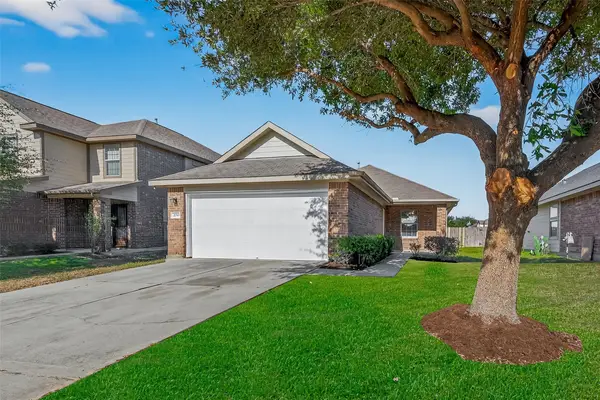 $234,900Active3 beds 2 baths1,240 sq. ft.
$234,900Active3 beds 2 baths1,240 sq. ft.2730 Morgensen Drive, Houston, TX 77088
MLS# 33051906Listed by: PPMG OF TEXAS - New
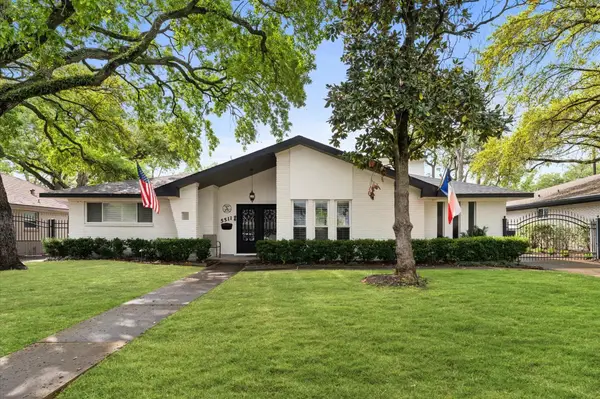 $799,000Active4 beds 3 baths3,097 sq. ft.
$799,000Active4 beds 3 baths3,097 sq. ft.5511 Queensloch Drive, Houston, TX 77096
MLS# 74747858Listed by: BERKSHIRE HATHAWAY HOMESERVICES PREMIER PROPERTIES - New
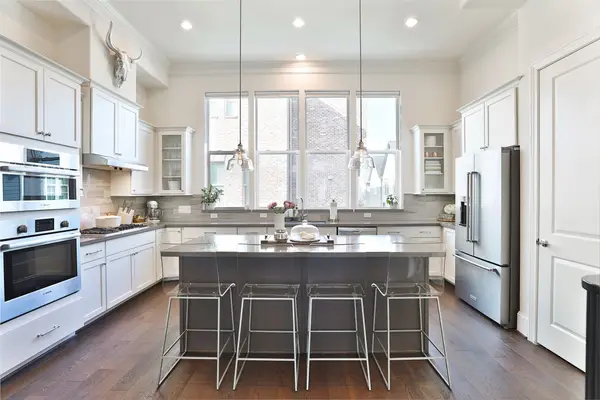 $485,000Active3 beds 3 baths2,188 sq. ft.
$485,000Active3 beds 3 baths2,188 sq. ft.2303 Kolbe Run Lane, Houston, TX 77080
MLS# 5261022Listed by: PREMIER HAUS REALTY, LLC - New
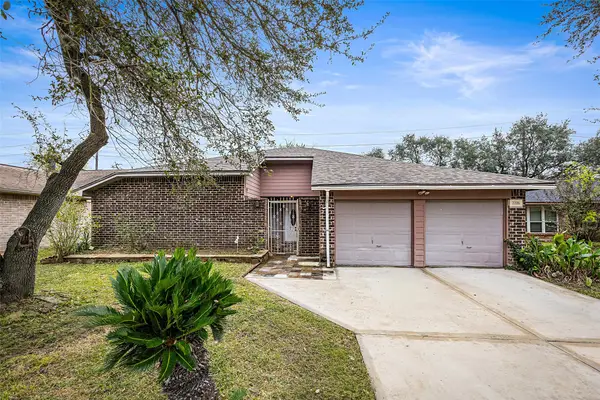 $260,000Active3 beds 2 baths1,510 sq. ft.
$260,000Active3 beds 2 baths1,510 sq. ft.7226 Ridgeberry, Houston, TX 77095
MLS# 57398185Listed by: THE AGENCY TEAM
