1726 Redwing Ridge Drive, Houston, TX 77009
Local realty services provided by:Better Homes and Gardens Real Estate Hometown
1726 Redwing Ridge Drive,Houston, TX 77009
- 3 Beds
- 2 Baths
- - sq. ft.
- Townhouse
- Sold
Listed by:tiffany bean
Office:compass re texas, llc. - houston
MLS#:20011484
Source:HARMLS
Sorry, we are unable to map this address
Price summary
- Price:
- Monthly HOA dues:$190
About this home
Freshly painted and completely updated, this move-in ready 3-bedroom, 2-bath townhome features a kitchen completely remodeled in 2021 with quartz counters, stainless appliances, and stylish cabinetry that opens to the living area for easy entertaining. The oversized primary suite measures 23x16 ft and includes a spa-inspired bathroom and huge walk-in closet. A third-floor room can serve as an additional bedroom, office, or gym. Natural light fills every room, and abundant storage, a low-maintenance patio with turf and tile, and a two-car garage add comfort and convenience. Roof and fence replaced in 2024. Just steps from Montie Beach Park with trails, splash pad, and pavilion, and walking distance to Teotihuacan, Pinkerton’s BBQ, Fusion Taco, coffee shops, antique shops, and the Houston Farmers Market—modern comfort meets an unbeatable, lifestyle-friendly location.
Contact an agent
Home facts
- Year built:2003
- Listing ID #:20011484
- Updated:October 30, 2025 at 05:19 AM
Rooms and interior
- Bedrooms:3
- Total bathrooms:2
- Full bathrooms:2
Heating and cooling
- Cooling:Central Air, Electric
- Heating:Central, Electric
Structure and exterior
- Roof:Composition
- Year built:2003
Schools
- High school:HEIGHTS HIGH SCHOOL
- Middle school:HOGG MIDDLE SCHOOL (HOUSTON)
- Elementary school:BROWNING ELEMENTARY SCHOOL
Finances and disclosures
- Price:
- Tax amount:$7,961 (2024)
New listings near 1726 Redwing Ridge Drive
- New
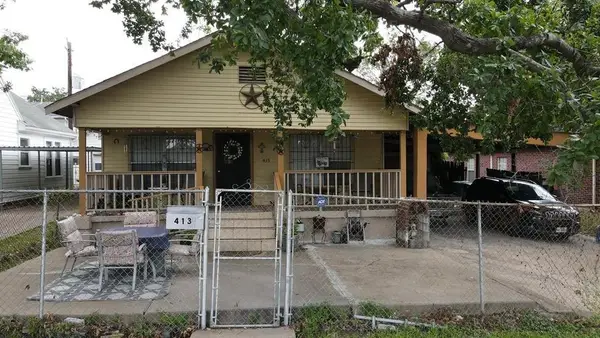 $180,000Active3 beds 1 baths1,036 sq. ft.
$180,000Active3 beds 1 baths1,036 sq. ft.413 S 72 Nd St, Houston, TX 77011
MLS# 10389502Listed by: WALZEL PROPERTIES - CORPORATE OFFICE - New
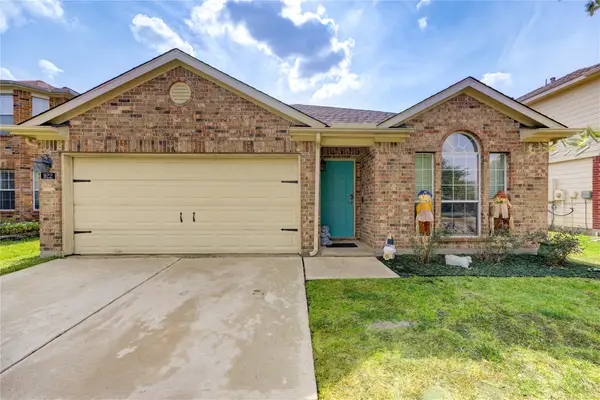 $228,000Active3 beds 2 baths1,598 sq. ft.
$228,000Active3 beds 2 baths1,598 sq. ft.922 Lancaster Lake Drive, Houston, TX 77073
MLS# 36406677Listed by: JLA REALTY - New
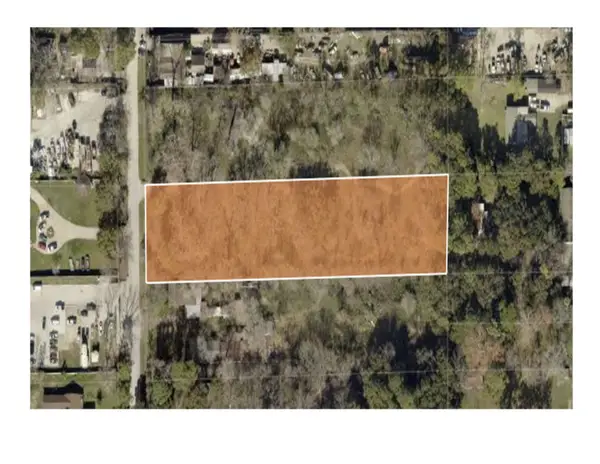 $395,000Active2 Acres
$395,000Active2 Acres13314 Ann Louise Road, Houston, TX 77086
MLS# 45157340Listed by: RUTLEDGE REAL ESTATE LLC - New
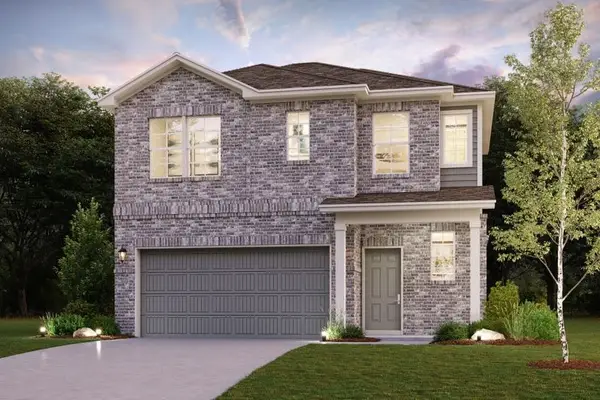 $307,900Active4 beds 3 baths1,785 sq. ft.
$307,900Active4 beds 3 baths1,785 sq. ft.8007 Heroes Hall Drive, Magnolia, TX 77354
MLS# 68482448Listed by: CENTURY COMMUNITIES - New
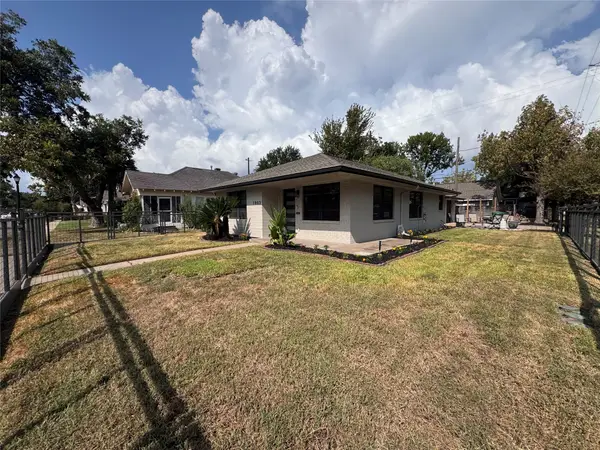 $579,000Active2 beds 2 baths1,227 sq. ft.
$579,000Active2 beds 2 baths1,227 sq. ft.1003 E 14th Street, Houston, TX 77009
MLS# 79494123Listed by: LUCID REALTY, LLC - Open Sun, 2 to 4pmNew
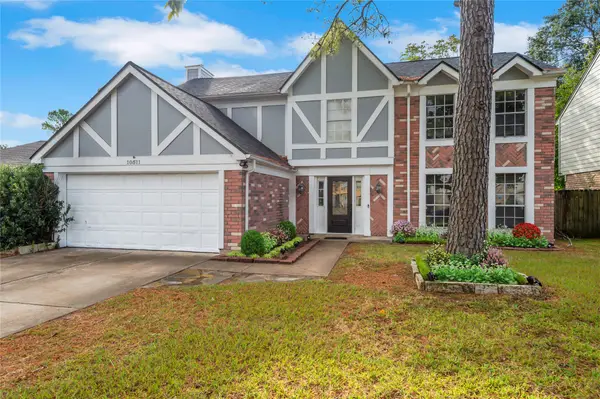 $350,000Active4 beds 3 baths2,396 sq. ft.
$350,000Active4 beds 3 baths2,396 sq. ft.10511 Wayward Wind Lane, Houston, TX 77064
MLS# 91608828Listed by: COLDWELL BANKER REALTY - GREATER NORTHWEST - New
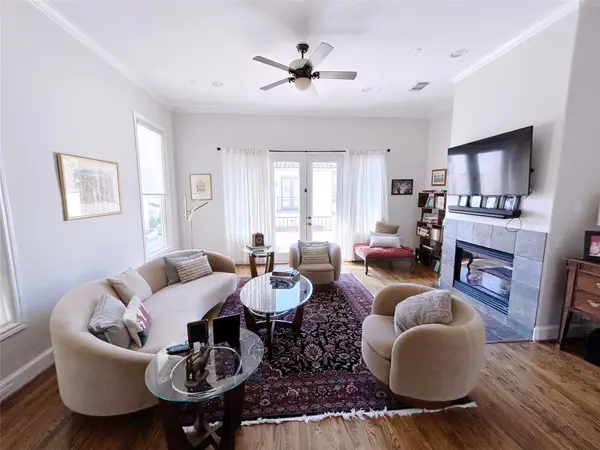 $799,000Active3 beds 4 baths2,788 sq. ft.
$799,000Active3 beds 4 baths2,788 sq. ft.939 Queen Annes Road, Houston, TX 77024
MLS# 19160909Listed by: REALM REAL ESTATE PROFESSIONALS - KATY - New
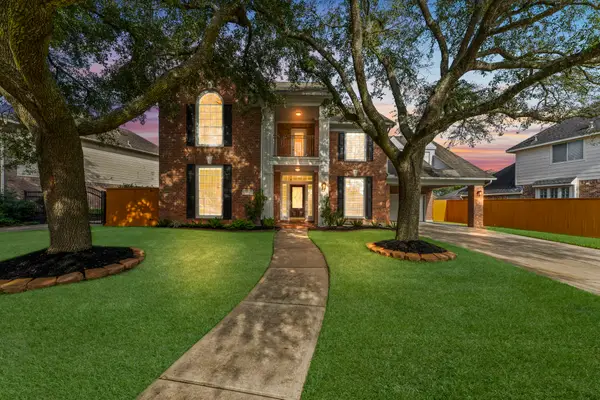 $504,999Active4 beds 4 baths2,982 sq. ft.
$504,999Active4 beds 4 baths2,982 sq. ft.5319 Green Cove Bend Lane, Houston, TX 77041
MLS# 25070902Listed by: RA BROKERS - New
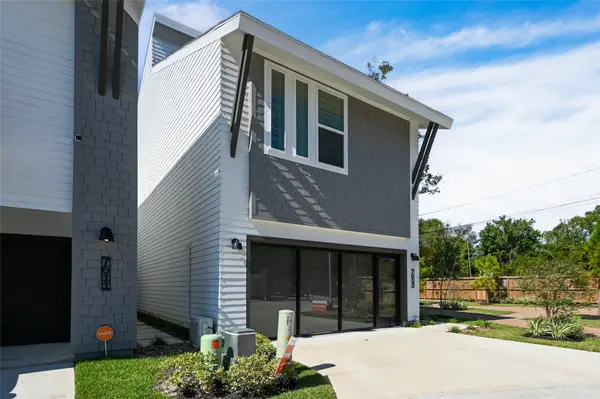 $364,900Active3 beds 3 baths1,798 sq. ft.
$364,900Active3 beds 3 baths1,798 sq. ft.7607 Victory Reserve Street, Houston, TX 77008
MLS# 25181780Listed by: NAN & COMPANY PROPERTIES - New
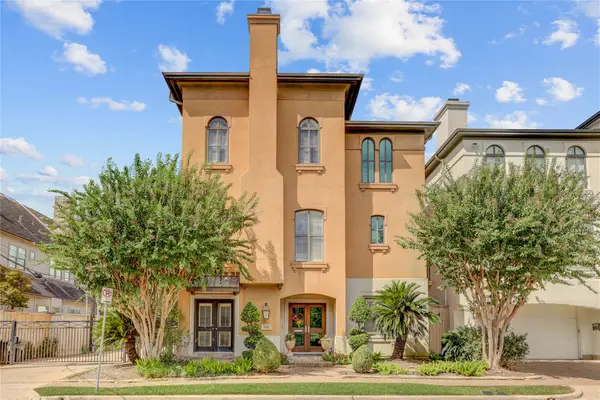 $929,900Active3 beds 4 baths3,793 sq. ft.
$929,900Active3 beds 4 baths3,793 sq. ft.1008 Potomac Drive, Houston, TX 77057
MLS# 29744865Listed by: COMPASS RE TEXAS, LLC - HOUSTON
