1728 Michigan Street #A, Houston, TX 77006
Local realty services provided by:Better Homes and Gardens Real Estate Gary Greene
1728 Michigan Street #A,Houston, TX 77006
$739,000
- 3 Beds
- 4 Baths
- 2,450 sq. ft.
- Single family
- Active
Listed by:ina perlman
Office:martha turner sotheby's international realty
MLS#:98207833
Source:HARMLS
Price summary
- Price:$739,000
- Price per sq. ft.:$301.63
About this home
The best views in Houston await you at 1728 Michigan #A, located on a quiet street in the heart of Montrose. Built in 2012 by Farb Homes and designed by revered architects,Strasser/Ragni, #A offers beautiful panoramic city views of Downtown and the Med Center from both the 2nd floor living area,the 3rd floor primary bedrm suite, and the spacious roof top terrace- thanks to it's prime front location. The high-end custom design features 5" hardwood floors, chef's kitchen with Jenn-Air appliances,custom cabinetry, Carrera marble counters,large picture windows opening to a picturesque street, SS appliances,high ceilings,lots of natural light.Eco friendly features include a TPO roof,RAM casement windows,and 2x6 heavily insulated walls.The owners recently replaced the A/C ensuring comfort and efficiency. Enjoy living in the popular Montrose neighborhood with walkability to top Houston restaurants and cafes, galleries,shopping, and Memorial/Allen Parkway with 17 miles of hike/bike trails.
Contact an agent
Home facts
- Year built:2012
- Listing ID #:98207833
- Updated:September 15, 2025 at 06:09 PM
Rooms and interior
- Bedrooms:3
- Total bathrooms:4
- Full bathrooms:3
- Half bathrooms:1
- Living area:2,450 sq. ft.
Heating and cooling
- Cooling:Central Air, Electric, Zoned
- Heating:Central, Gas, Zoned
Structure and exterior
- Year built:2012
- Building area:2,450 sq. ft.
- Lot area:0.04 Acres
Schools
- High school:LAMAR HIGH SCHOOL (HOUSTON)
- Middle school:LANIER MIDDLE SCHOOL
- Elementary school:BAKER MONTESSORI SCHOOL
Utilities
- Sewer:Public Sewer
Finances and disclosures
- Price:$739,000
- Price per sq. ft.:$301.63
- Tax amount:$13,556 (2024)
New listings near 1728 Michigan Street #A
- New
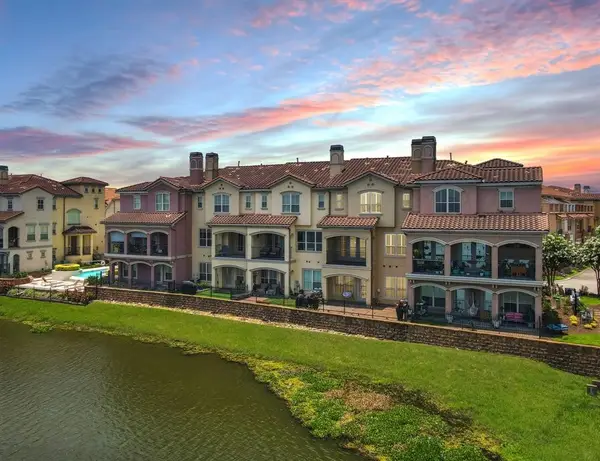 $599,000Active3 beds 3 baths2,730 sq. ft.
$599,000Active3 beds 3 baths2,730 sq. ft.17 Armand Shore Drive, Houston, TX 77058
MLS# 13563385Listed by: JANKE & CO PROPERTIES - New
 $639,000Active3 beds 3 baths2,438 sq. ft.
$639,000Active3 beds 3 baths2,438 sq. ft.5335 Larkin Street, Houston, TX 77007
MLS# 42264901Listed by: RIVERWAY PROPERTIES - New
 $400,000Active3 beds 4 baths2,475 sq. ft.
$400,000Active3 beds 4 baths2,475 sq. ft.5502 Lunia Lane, Houston, TX 77021
MLS# 51562415Listed by: KELLER WILLIAMS REALTY PROFESSIONALS - New
 $105,000Active1 beds 1 baths789 sq. ft.
$105,000Active1 beds 1 baths789 sq. ft.2120 El Paseo Street #209, Houston, TX 77054
MLS# 89664111Listed by: STEFANIE SHELTON PROPERTIES, INC - New
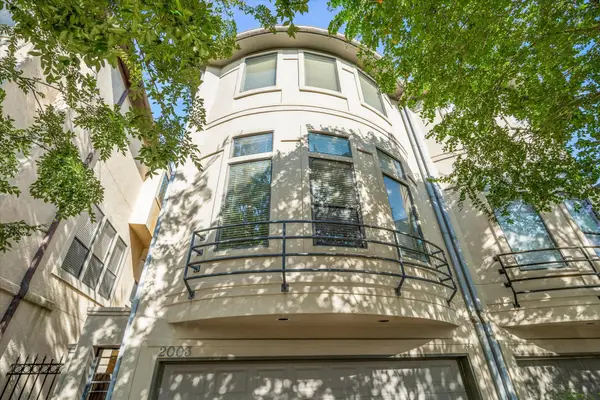 $685,000Active3 beds 4 baths2,820 sq. ft.
$685,000Active3 beds 4 baths2,820 sq. ft.2003 Morse Street, Houston, TX 77019
MLS# 24895970Listed by: MARTHA TURNER SOTHEBY'S INTERNATIONAL REALTY - New
 $325,000Active4 beds 3 baths2,301 sq. ft.
$325,000Active4 beds 3 baths2,301 sq. ft.7851 Pecan Villas Drive, Houston, TX 77061
MLS# 36399257Listed by: AEA REALTY, LLC - New
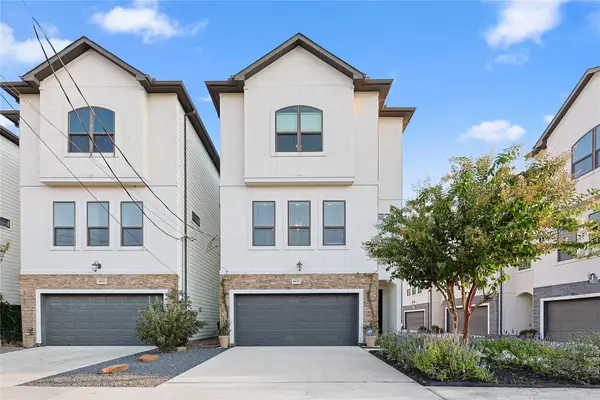 $515,000Active3 beds 4 baths2,459 sq. ft.
$515,000Active3 beds 4 baths2,459 sq. ft.867 Wakefield Drive #C, Houston, TX 77018
MLS# 46081588Listed by: NEXTGEN REAL ESTATE PROPERTIES - New
 $990,000Active4 beds 4 baths3,231 sq. ft.
$990,000Active4 beds 4 baths3,231 sq. ft.14203 Barnhart Boulevard, Houston, TX 77077
MLS# 59437946Listed by: BERKSHIRE HATHAWAY HOME SERVICES TEXAS REALTY - New
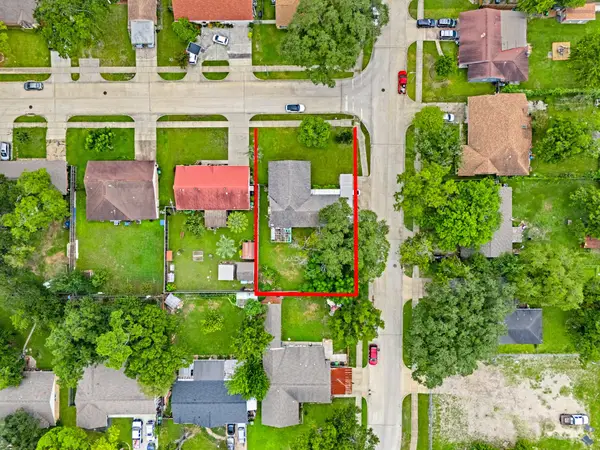 $270,000Active3 beds 2 baths1,992 sq. ft.
$270,000Active3 beds 2 baths1,992 sq. ft.10950 Ivyridge Road, Houston, TX 77043
MLS# 63881850Listed by: KELLER WILLIAMS SIGNATURE - New
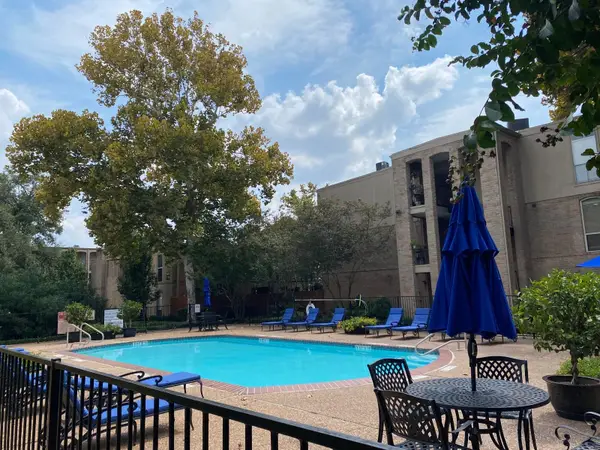 $179,000Active3 beds 2 baths1,300 sq. ft.
$179,000Active3 beds 2 baths1,300 sq. ft.4649 Wild Indigo Street #337, Houston, TX 77027
MLS# 64175758Listed by: EXP REALTY LLC
