1730 White Oak Drive, Houston, TX 77009
Local realty services provided by:Better Homes and Gardens Real Estate Gary Greene
1730 White Oak Drive,Houston, TX 77009
$1,425,000
- 3 Beds
- 3 Baths
- 3,388 sq. ft.
- Single family
- Active
Upcoming open houses
- Sun, Jan 1103:00 pm - 05:00 pm
Listed by: leann salmons
Office: martha turner sotheby's international realty
MLS#:62731483
Source:HARMLS
Price summary
- Price:$1,425,000
- Price per sq. ft.:$420.6
About this home
One-of-a-kind White Oak Bayou home perched on a landscaped 9,045 sq. ft. lot with panoramic views of Downtown Houston! This custom-built residence blends soft modern sophistication with timeless elegance, featuring steel-framed architecture and a industrial metal staircase. Inside, soaring ceilings and open-concept living spaces are filled with natural light from Low-E glass windows framing the skyline with lush bayou views! The renovated chef’s kitchen offers sleek cabinetry, premium appliances, and seamless flow to living and dining areas. Owner’s retreat includes a spa-like bath, oversized shower and tub, plus a large walk-in closet with a packing island. Sparkling pool with ample yard space -perfect for entertaining or relaxing. Across the street, enjoy direct access to bayou trails and skip the gym. Centrally located to I-10, 1-45 and 610 loop. This home is a true architectural gem in one of Houston’s most coveted locations. If you're looking for a unique home, this is it!
Contact an agent
Home facts
- Year built:1991
- Listing ID #:62731483
- Updated:January 09, 2026 at 01:20 PM
Rooms and interior
- Bedrooms:3
- Total bathrooms:3
- Full bathrooms:2
- Half bathrooms:1
- Living area:3,388 sq. ft.
Heating and cooling
- Cooling:Central Air, Electric, Zoned
- Heating:Central, Gas, Geothermal, Zoned
Structure and exterior
- Roof:Built Up
- Year built:1991
- Building area:3,388 sq. ft.
- Lot area:0.21 Acres
Schools
- High school:HEIGHTS HIGH SCHOOL
- Middle school:HOGG MIDDLE SCHOOL (HOUSTON)
- Elementary school:TRAVIS ELEMENTARY SCHOOL (HOUSTON)
Utilities
- Sewer:Public Sewer
Finances and disclosures
- Price:$1,425,000
- Price per sq. ft.:$420.6
- Tax amount:$30,758 (2024)
New listings near 1730 White Oak Drive
- New
 $290,000Active2 beds 1 baths1,420 sq. ft.
$290,000Active2 beds 1 baths1,420 sq. ft.3311 Bremond Street, Houston, TX 77004
MLS# 21144716Listed by: LMH REALTY GROUP - New
 $60,000Active6 beds 4 baths2,058 sq. ft.
$60,000Active6 beds 4 baths2,058 sq. ft.2705 & 2707 S Fox Street, Houston, TX 77003
MLS# 21149203Listed by: LMH REALTY GROUP - New
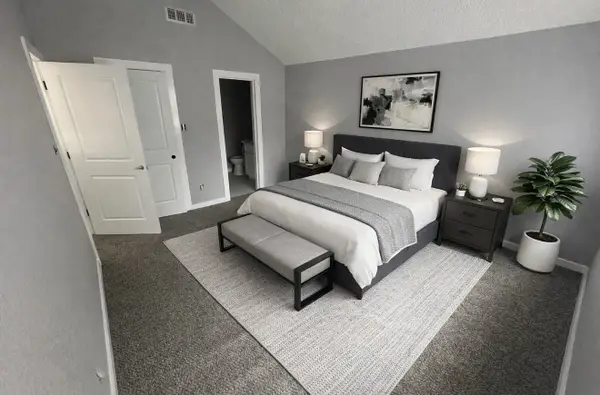 $238,500Active3 beds 2 baths1,047 sq. ft.
$238,500Active3 beds 2 baths1,047 sq. ft.11551 Gullwood Drive, Houston, TX 77089
MLS# 16717216Listed by: EXCLUSIVE REALTY GROUP LLC - New
 $499,000Active3 beds 4 baths2,351 sq. ft.
$499,000Active3 beds 4 baths2,351 sq. ft.4314 Gibson Street #A, Houston, TX 77007
MLS# 21243921Listed by: KELLER WILLIAMS SIGNATURE - New
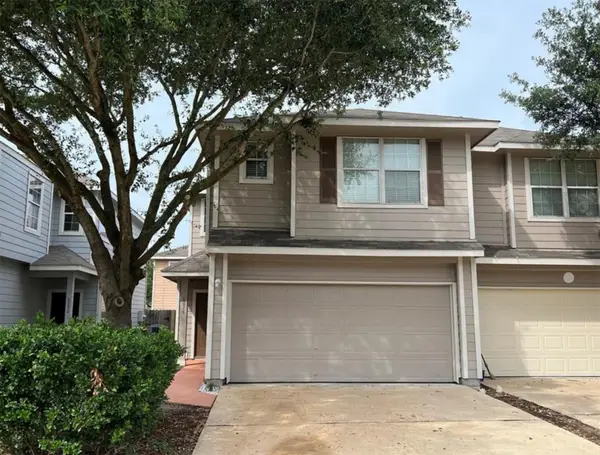 $207,000Active3 beds 3 baths1,680 sq. ft.
$207,000Active3 beds 3 baths1,680 sq. ft.6026 Yorkglen Manor Lane, Houston, TX 77084
MLS# 27495949Listed by: REAL BROKER, LLC - New
 $485,000Active4 beds 3 baths2,300 sq. ft.
$485,000Active4 beds 3 baths2,300 sq. ft.3615 Rosedale Street, Houston, TX 77004
MLS# 32399958Listed by: JANE BYRD PROPERTIES INTERNATIONAL LLC - New
 $152,500Active1 beds 2 baths858 sq. ft.
$152,500Active1 beds 2 baths858 sq. ft.9200 Westheimer Road #1302, Houston, TX 77063
MLS# 40598962Listed by: RE/MAX FINE PROPERTIES - New
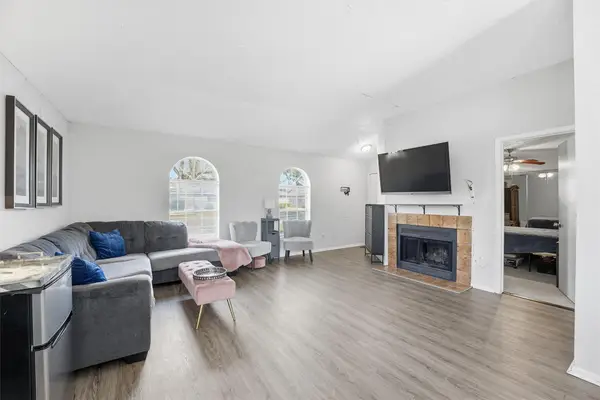 $175,000Active3 beds 2 baths1,036 sq. ft.
$175,000Active3 beds 2 baths1,036 sq. ft.3735 Meadow Place Drive, Houston, TX 77082
MLS# 6541907Listed by: DOUGLAS ELLIMAN REAL ESTATE - New
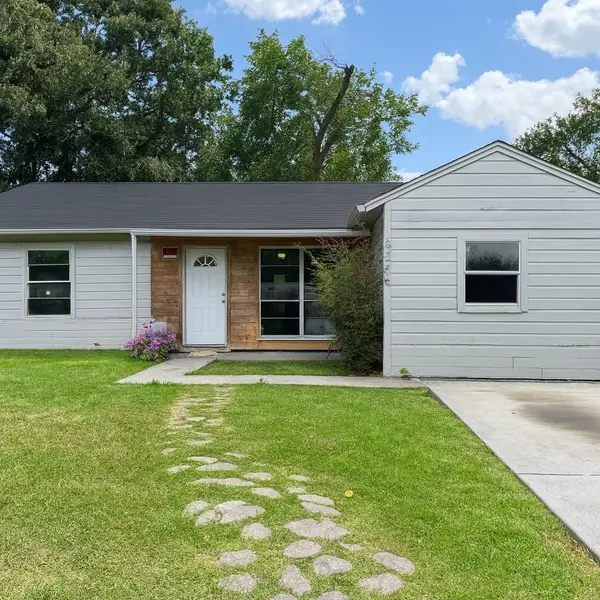 $145,000Active3 beds 1 baths1,015 sq. ft.
$145,000Active3 beds 1 baths1,015 sq. ft.5254 Perry Street, Houston, TX 77021
MLS# 71164962Listed by: COMPASS RE TEXAS, LLC - MEMORIAL - Open Sun, 2 to 4pmNew
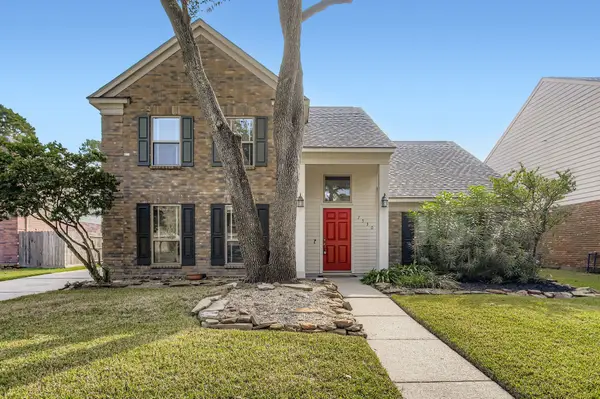 $325,000Active4 beds 3 baths2,272 sq. ft.
$325,000Active4 beds 3 baths2,272 sq. ft.7530 Dogwood Falls Road, Houston, TX 77095
MLS# 7232551Listed by: ORCHARD BROKERAGE
