17718 Emerald Garden Lane, Houston, TX 77084
Local realty services provided by:Better Homes and Gardens Real Estate Hometown
17718 Emerald Garden Lane,Houston, TX 77084
$515,000
- 4 Beds
- 4 Baths
- 3,393 sq. ft.
- Single family
- Active
Listed by: j.p. bowers
Office: re/max signature
MLS#:85123432
Source:HARMLS
Price summary
- Price:$515,000
- Price per sq. ft.:$151.78
- Monthly HOA dues:$54.5
About this home
Truly, a Diamond in the rough! Meticulous, original owner has spent thousands of $$ on upgrades/improvements since buying this Beazer home in 2010. Some of the items include: Custom, covered & enlarged rear patio, commercial sprinkler system, front porch bricked to match brick on home, premium wood floors in den and study, custom wood cabinets in den, new roof in 2017, tank less hot water heater and much more. Detailed list at home. Other features include: Central Quick Port Manifold water line system for easy shut off and plumbing repairs, large home office/study w/privacy doors adjacent to entrance, high ceilings and ceiling fans throughout home, 3 car garage w/ extra parking on driveway, cul-de-sac location.Master bedroom on first floor has huge walk in closet. Master bathroom has a shower, garden tub, & double sinks. Game room + 3 bedrooms up. House has extensive foam in the framework for energy efficiency. The neighborhood has an area pond surrounded by cement path walking trails.
Contact an agent
Home facts
- Year built:2010
- Listing ID #:85123432
- Updated:December 24, 2025 at 12:39 PM
Rooms and interior
- Bedrooms:4
- Total bathrooms:4
- Full bathrooms:3
- Half bathrooms:1
- Living area:3,393 sq. ft.
Heating and cooling
- Cooling:Central Air, Electric
- Heating:Central, Gas
Structure and exterior
- Roof:Composition
- Year built:2010
- Building area:3,393 sq. ft.
- Lot area:0.2 Acres
Schools
- High school:CYPRESS LAKES HIGH SCHOOL
- Middle school:WATKINS MIDDLE SCHOOL
- Elementary school:WILSON ELEMENTARY SCHOOL (CYPRESS-FAIRBANKS)
Utilities
- Sewer:Public Sewer
Finances and disclosures
- Price:$515,000
- Price per sq. ft.:$151.78
- Tax amount:$10,599 (2024)
New listings near 17718 Emerald Garden Lane
- New
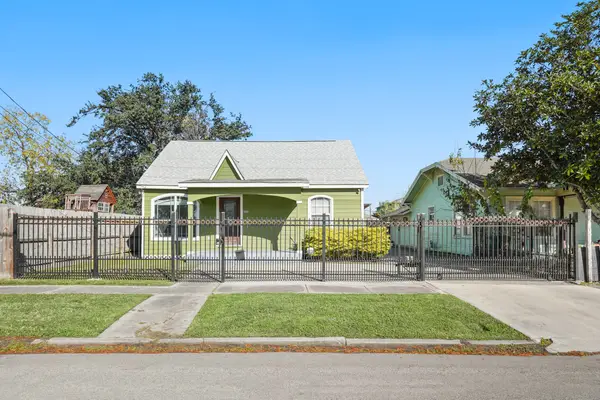 $285,000Active3 beds 2 baths1,228 sq. ft.
$285,000Active3 beds 2 baths1,228 sq. ft.6515 Avenue F, Houston, TX 77011
MLS# 20192092Listed by: KELLER WILLIAMS MEMORIAL - New
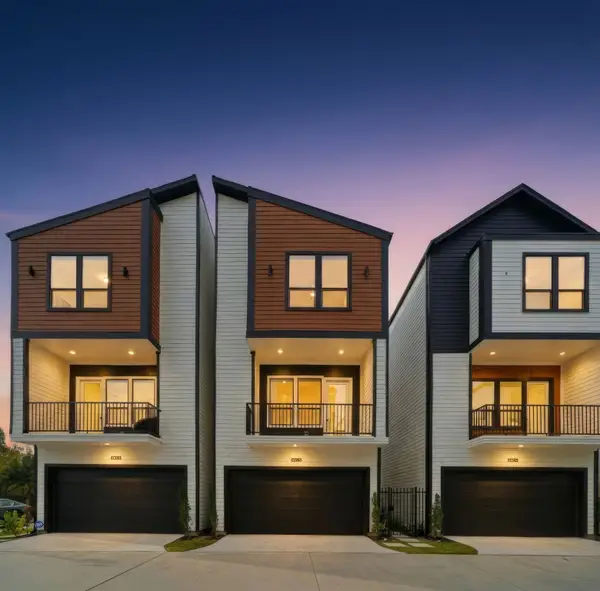 $369,900Active3 beds 4 baths1,795 sq. ft.
$369,900Active3 beds 4 baths1,795 sq. ft.4013 Griggs Road #L, Houston, TX 77021
MLS# 35065983Listed by: ANN/MAX REAL ESTATE INC - New
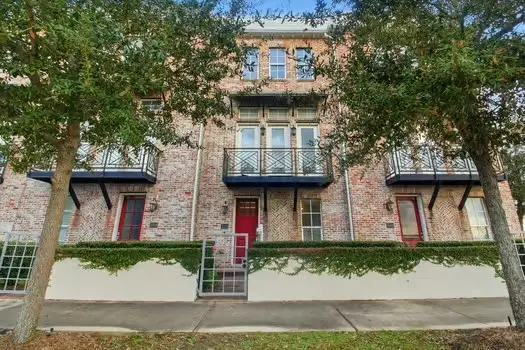 $480,000Active3 beds 4 baths2,370 sq. ft.
$480,000Active3 beds 4 baths2,370 sq. ft.2302 Kolbe Grove Lane, Houston, TX 77080
MLS# 56718014Listed by: EPIQUE REALTY LLC - New
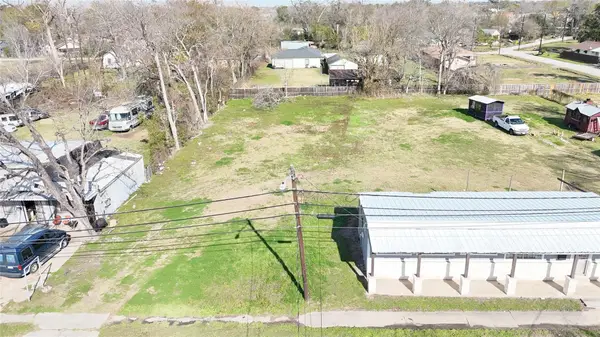 $135,000Active0.21 Acres
$135,000Active0.21 Acres0 W Montgomery Road, Houston, TX 77091
MLS# 60001630Listed by: PREMIER HAUS REALTY, LLC - New
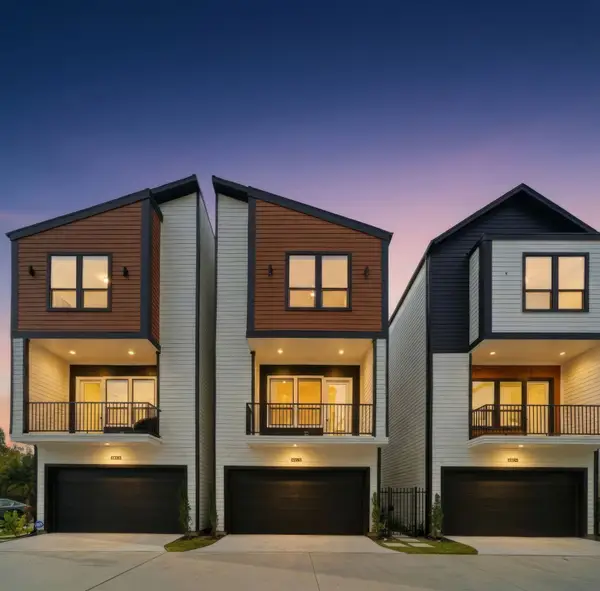 $369,900Active3 beds 4 baths1,795 sq. ft.
$369,900Active3 beds 4 baths1,795 sq. ft.4013 Griggs Road #K, Houston, TX 77021
MLS# 9121081Listed by: ANN/MAX REAL ESTATE INC - New
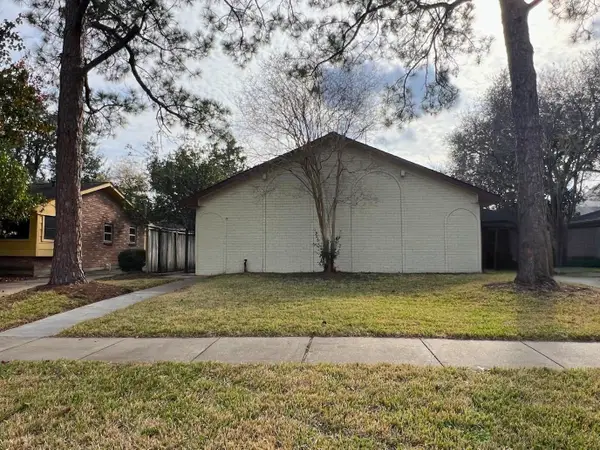 $190,000Active3 beds 2 baths1,740 sq. ft.
$190,000Active3 beds 2 baths1,740 sq. ft.12875 Westella Drive, Houston, TX 77077
MLS# 92781978Listed by: EXP REALTY LLC - New
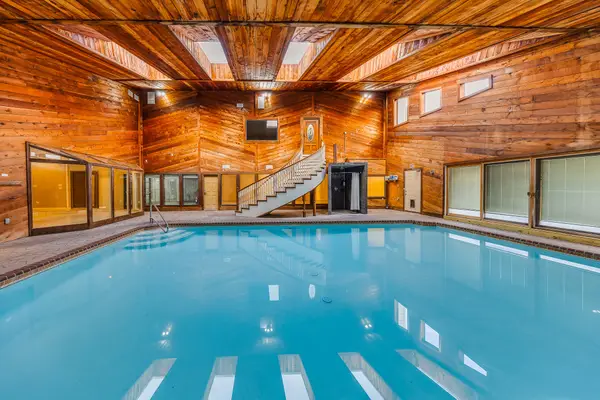 $468,000Active4 beds 4 baths3,802 sq. ft.
$468,000Active4 beds 4 baths3,802 sq. ft.7606 Antoine Drive, Houston, TX 77088
MLS# 65116911Listed by: RE/MAX REAL ESTATE ASSOC. - New
 $1,599,000Active5 beds 5 baths4,860 sq. ft.
$1,599,000Active5 beds 5 baths4,860 sq. ft.9908 Warwana Road, Houston, TX 77080
MLS# 39597890Listed by: REALTY OF AMERICA, LLC - New
 $499,999Active3 beds 2 baths3,010 sq. ft.
$499,999Active3 beds 2 baths3,010 sq. ft.8118 De Priest Street, Houston, TX 77088
MLS# 10403901Listed by: CHRISTIN RACHELLE GROUP LLC - New
 $150,000Active4 beds 2 baths1,600 sq. ft.
$150,000Active4 beds 2 baths1,600 sq. ft.3219 Windy Royal Drive, Houston, TX 77045
MLS# 24183324Listed by: EXP REALTY LLC
