1772 Aden Drive, Houston, TX 77003
Local realty services provided by:Better Homes and Gardens Real Estate Gary Greene
1772 Aden Drive,Houston, TX 77003
$330,000
- 2 Beds
- 2 Baths
- 1,688 sq. ft.
- Single family
- Active
Listed by:charles ho
Office:realm real estate professionals - sugar land
MLS#:26192242
Source:HARMLS
Price summary
- Price:$330,000
- Price per sq. ft.:$195.5
- Monthly HOA dues:$131.25
About this home
A split-level entry welcomes you with 15ft ceilings, guiding you upstairs to the main living or to the remainder of the ground level. A second living space, home office or game room with updated laminate wood flooring, guest bedroom, and full bath round out the 1st floor with an outdoor new wooden deck for cookouts. Open concept on the 2nd floor where the Primary is tucked away for desirable privacy, also with updated flooring and no back neighbors. Granite tops & Oak Wood floors throughout. Wine Fridge included. The East End offers bike & walking trails, eateries, bars, and live entertainment. This home sits 2.5 miles from the East River Project. Ample Guest parking available. Gated, secured, and controlled access. Not in any flood zone and no flooding per seller. New roof and recently installed LVP downstairs. Room measurements are estimates. Please verify yourself.
Contact an agent
Home facts
- Year built:2005
- Listing ID #:26192242
- Updated:September 25, 2025 at 11:40 AM
Rooms and interior
- Bedrooms:2
- Total bathrooms:2
- Full bathrooms:2
- Living area:1,688 sq. ft.
Heating and cooling
- Cooling:Central Air, Electric
- Heating:Central, Gas
Structure and exterior
- Roof:Composition
- Year built:2005
- Building area:1,688 sq. ft.
- Lot area:0.04 Acres
Schools
- High school:WHEATLEY HIGH SCHOOL
- Middle school:NAVARRO MIDDLE SCHOOL (HOUSTON)
- Elementary school:LANTRIP ELEMENTARY SCHOOL
Utilities
- Sewer:Public Sewer
Finances and disclosures
- Price:$330,000
- Price per sq. ft.:$195.5
- Tax amount:$6,861 (2024)
New listings near 1772 Aden Drive
- New
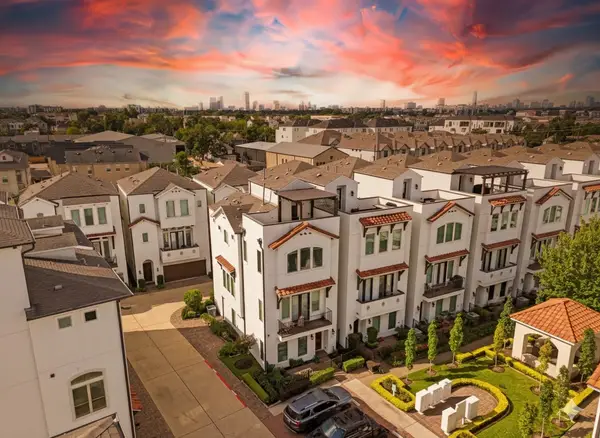 $515,000Active3 beds 4 baths2,317 sq. ft.
$515,000Active3 beds 4 baths2,317 sq. ft.1239 Bonner Street #A, Houston, TX 77007
MLS# 57686157Listed by: EXP REALTY LLC - Open Fri, 12 to 2pmNew
 $3,200,000Active4 beds 6 baths6,543 sq. ft.
$3,200,000Active4 beds 6 baths6,543 sq. ft.5803 Bayou Glen Road, Houston, TX 77057
MLS# 12378072Listed by: COMPASS RE TEXAS, LLC - MEMORIAL - Open Sat, 11am to 1pmNew
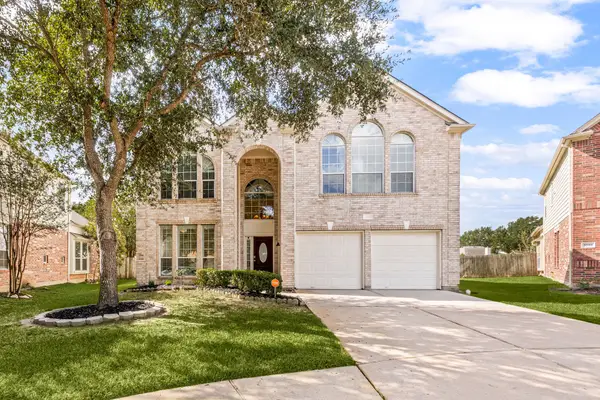 $372,000Active5 beds 3 baths3,164 sq. ft.
$372,000Active5 beds 3 baths3,164 sq. ft.19843 Youpon Leaf Way, Houston, TX 77084
MLS# 22713771Listed by: REDFIN CORPORATION - New
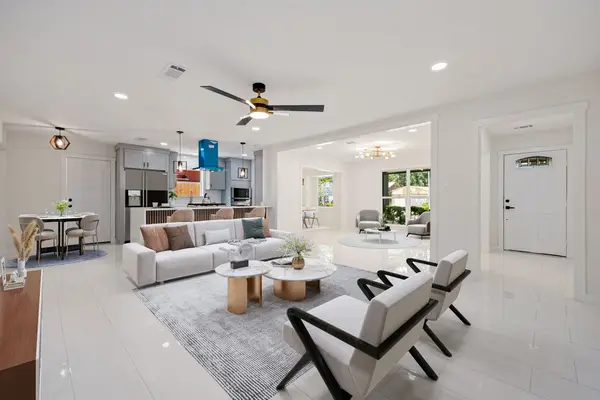 $540,000Active3 beds 3 baths2,241 sq. ft.
$540,000Active3 beds 3 baths2,241 sq. ft.1510 Spillers Lane, Houston, TX 77043
MLS# 24111209Listed by: CORCORAN GENESIS - New
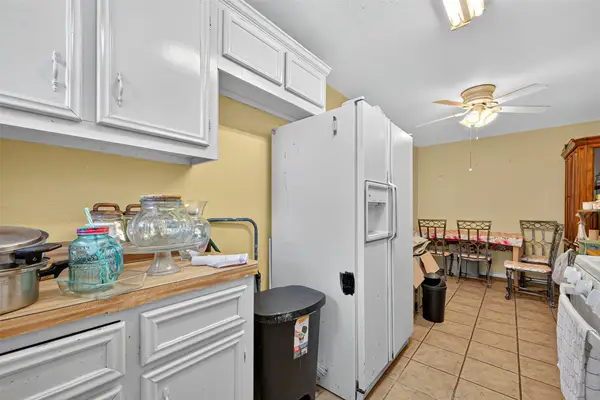 $210,000Active4 beds 2 baths2,066 sq. ft.
$210,000Active4 beds 2 baths2,066 sq. ft.2624 Deams St Street, Houston, TX 77093
MLS# 29344415Listed by: KELLER WILLIAMS SIGNATURE - New
 $159,600Active2 beds 2 baths1,336 sq. ft.
$159,600Active2 beds 2 baths1,336 sq. ft.3566 Ocee Street, Houston, TX 77063
MLS# 31222363Listed by: NW REALTY - New
 $519,000Active3 beds 3 baths2,784 sq. ft.
$519,000Active3 beds 3 baths2,784 sq. ft.6418 Paris, Houston, TX 77021
MLS# 34153990Listed by: TRUSS REAL ESTATE, LLC - New
 $524,990Active3 beds 4 baths2,280 sq. ft.
$524,990Active3 beds 4 baths2,280 sq. ft.4404 Floyd Street #C, Houston, TX 77007
MLS# 36939672Listed by: REALTY ONE GROUP ICONIC - New
 $540,000Active3 beds 4 baths2,201 sq. ft.
$540,000Active3 beds 4 baths2,201 sq. ft.592 Bomar Street, Houston, TX 77006
MLS# 39813382Listed by: G & G REALTY TEXAS LLC - New
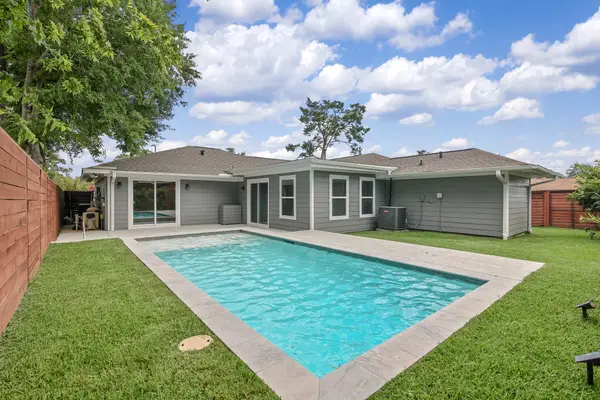 $749,900Active3 beds 2 baths1,948 sq. ft.
$749,900Active3 beds 2 baths1,948 sq. ft.2102 Lazybrook Drive, Houston, TX 77008
MLS# 42777433Listed by: RE/MAX PARTNERS
