1802 Cedar Creek Court, Houston, TX 77077
Local realty services provided by:Better Homes and Gardens Real Estate Hometown
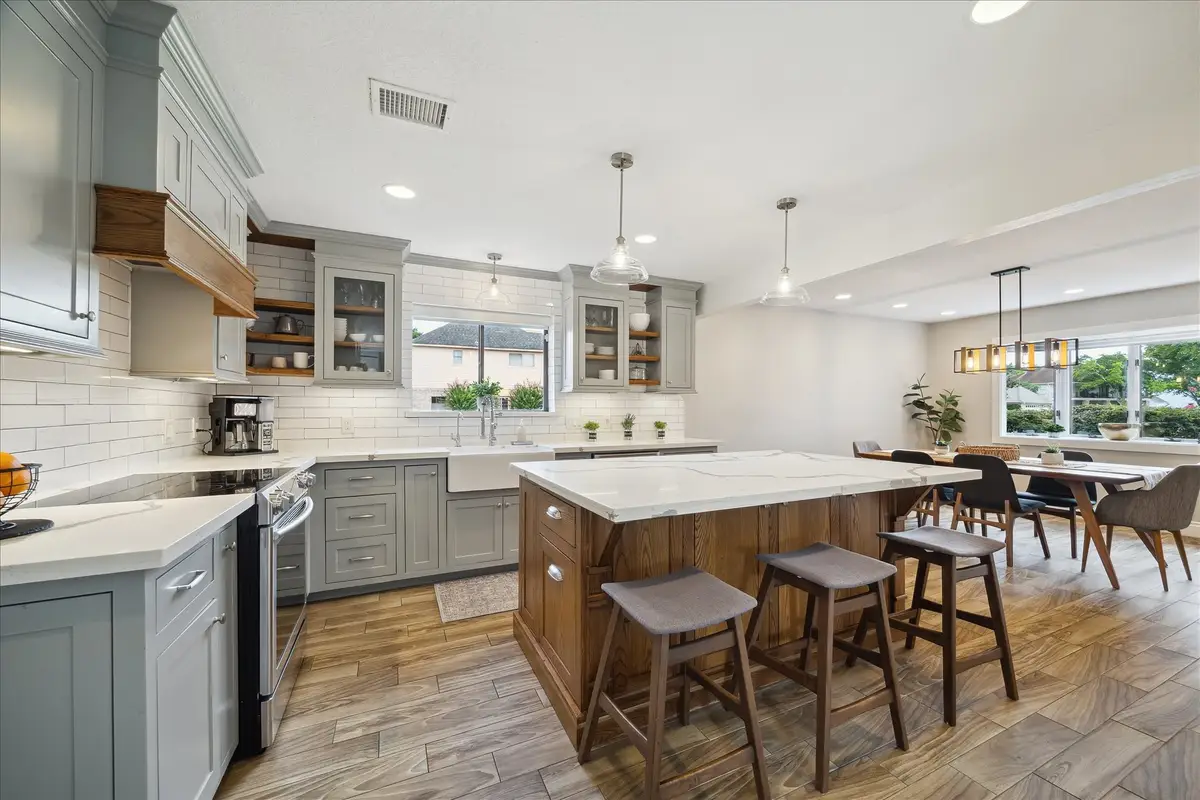
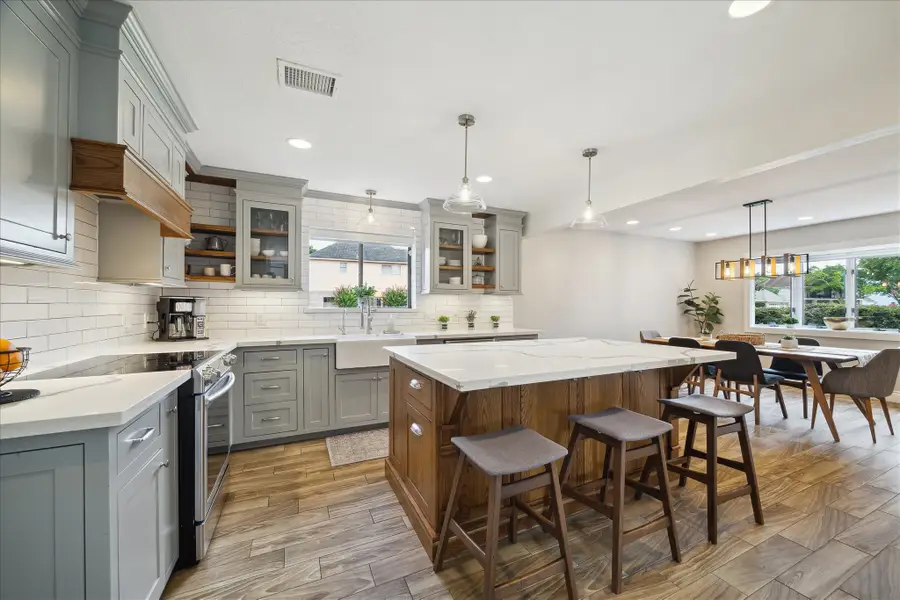
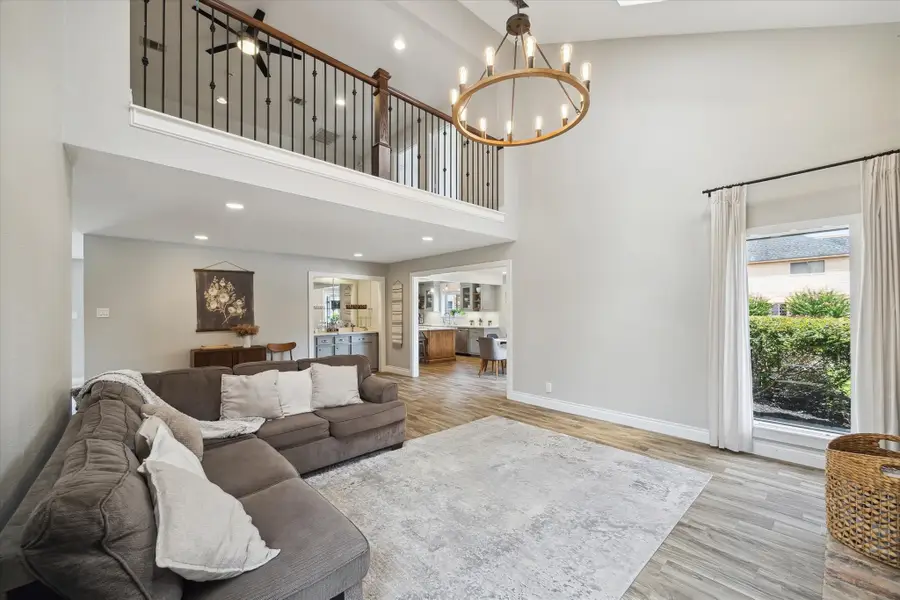
1802 Cedar Creek Court,Houston, TX 77077
$639,900
- 4 Beds
- 4 Baths
- 3,003 sq. ft.
- Single family
- Active
Listed by:chuck miller
Office:fiv realty co texas llc.
MLS#:69390175
Source:HARMLS
Price summary
- Price:$639,900
- Price per sq. ft.:$213.09
- Monthly HOA dues:$82.67
About this home
Welcome to where modern luxury meets effortless comfort. This beautifully renovated home has been thoughtfully reimagined with designer touches throughout, making it truly worthy of a magazine feature.
Step into a chef’s paradise with a stunning kitchen featuring sleek quartz countertops, stainless steel appliances, and ample prep space—perfect for culinary adventures or casual meals with loved ones. The sunlit dining area creates a warm, inviting space to gather and connect, while the soaring ceilings in the living room add an airy elegance that complements the home’s cozy charm.
Each bathroom has been tastefully remodeled, blending style and function to create spa-like moments of daily refreshment. The spacious layout includes a dedicated laundry room and a three-car garage. A fully fenced backyard with a large swimming pool is ideal for entertaining and relaxing.
This home truly offers the perfect blend of style, comfort, and functionality. Charm and elegance are calling!
Contact an agent
Home facts
- Year built:1978
- Listing Id #:69390175
- Updated:August 18, 2025 at 11:38 AM
Rooms and interior
- Bedrooms:4
- Total bathrooms:4
- Full bathrooms:3
- Half bathrooms:1
- Living area:3,003 sq. ft.
Heating and cooling
- Cooling:Attic Fan, Central Air, Electric, Zoned
- Heating:Central, Gas, Zoned
Structure and exterior
- Roof:Composition
- Year built:1978
- Building area:3,003 sq. ft.
Schools
- High school:WESTSIDE HIGH SCHOOL
- Middle school:REVERE MIDDLE SCHOOL
- Elementary school:ASKEW ELEMENTARY SCHOOL
Utilities
- Sewer:Public Sewer
Finances and disclosures
- Price:$639,900
- Price per sq. ft.:$213.09
New listings near 1802 Cedar Creek Court
- New
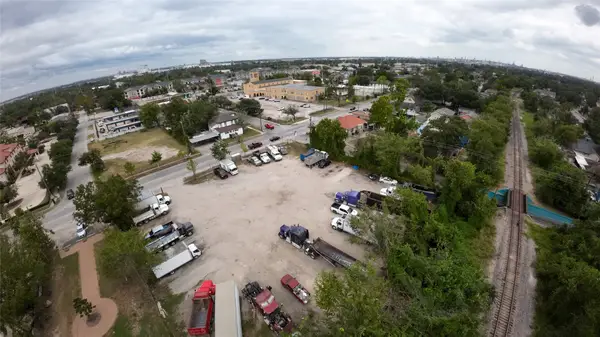 $899,000Active0 Acres
$899,000Active0 Acres7206 Capitol St, Houston, TX 77011
MLS# 24598739Listed by: REALTY WORLD HOMES & ESTATES - New
 $570,000Active3 beds 4 baths2,035 sq. ft.
$570,000Active3 beds 4 baths2,035 sq. ft.4211 Crawford Street, Houston, TX 77004
MLS# 34412525Listed by: HOMESMART - New
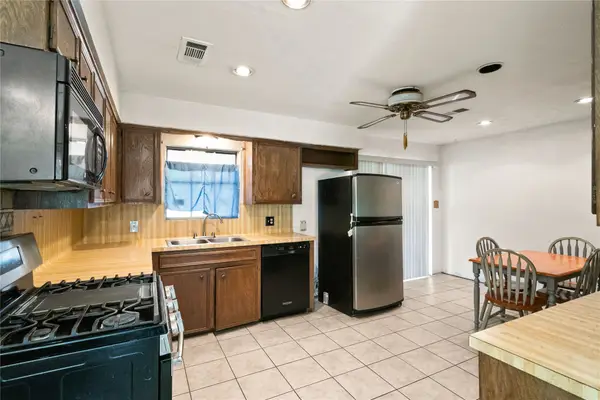 $199,900Active3 beds 2 baths1,300 sq. ft.
$199,900Active3 beds 2 baths1,300 sq. ft.522 Rainy River Drive, Houston, TX 77037
MLS# 53333519Listed by: JLA REALTY - New
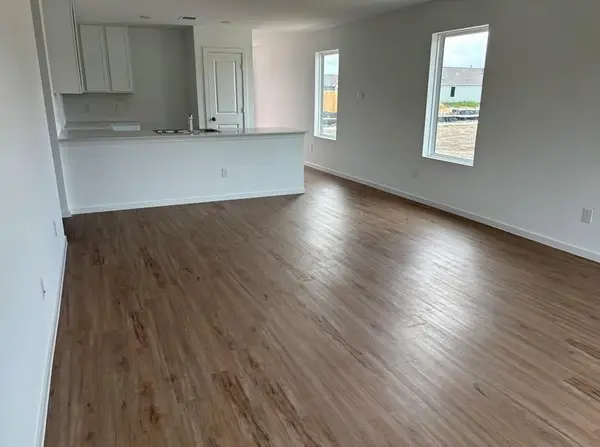 $235,140Active3 beds 2 baths1,266 sq. ft.
$235,140Active3 beds 2 baths1,266 sq. ft.2623 Lantana Spring Road, Houston, TX 77038
MLS# 61692114Listed by: LENNAR HOMES VILLAGE BUILDERS, LLC - New
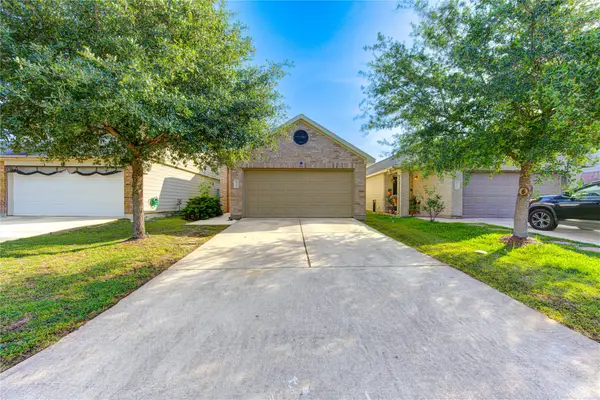 $210,000Active3 beds 3 baths1,720 sq. ft.
$210,000Active3 beds 3 baths1,720 sq. ft.15531 Kiplands Bend Drive, Houston, TX 77014
MLS# 93891041Listed by: GLAD REALTY LLC - New
 $189,900Active3 beds 2 baths1,485 sq. ft.
$189,900Active3 beds 2 baths1,485 sq. ft.12127 Palmton Street, Houston, TX 77034
MLS# 12210957Listed by: KAREN DAVIS PROPERTIES - New
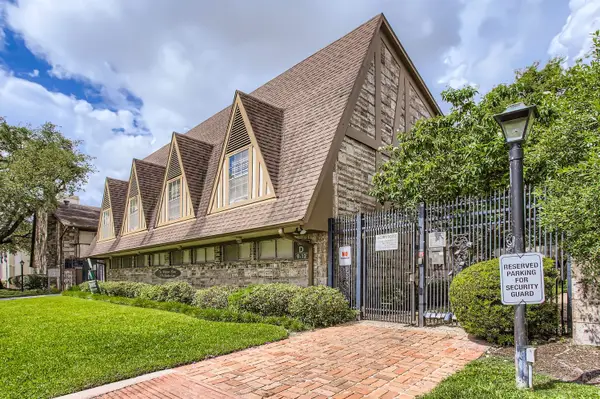 $134,900Active2 beds 2 baths1,329 sq. ft.
$134,900Active2 beds 2 baths1,329 sq. ft.2574 Marilee Lane #1, Houston, TX 77057
MLS# 12646031Listed by: RODNEY JACKSON REALTY GROUP, LLC - New
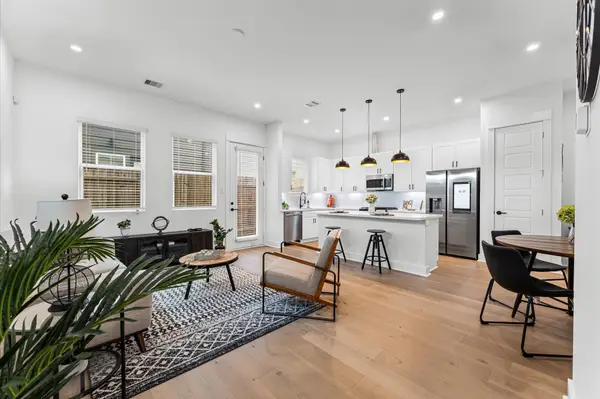 $349,900Active3 beds 3 baths1,550 sq. ft.
$349,900Active3 beds 3 baths1,550 sq. ft.412 Neyland Street #G, Houston, TX 77022
MLS# 15760933Listed by: CITIQUEST PROPERTIES - New
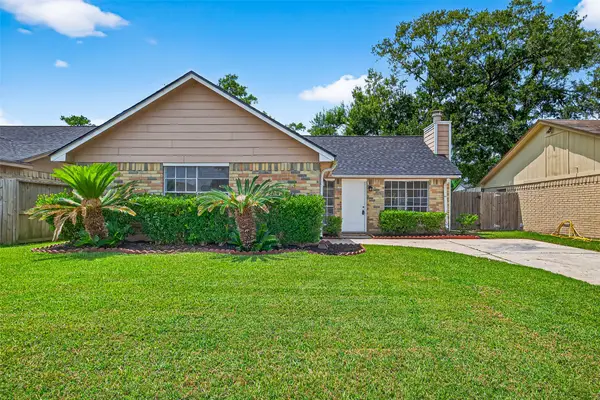 $156,000Active2 beds 2 baths891 sq. ft.
$156,000Active2 beds 2 baths891 sq. ft.12307 Kings Chase Drive, Houston, TX 77044
MLS# 36413942Listed by: KELLER WILLIAMS HOUSTON CENTRAL - Open Sat, 11am to 4pmNew
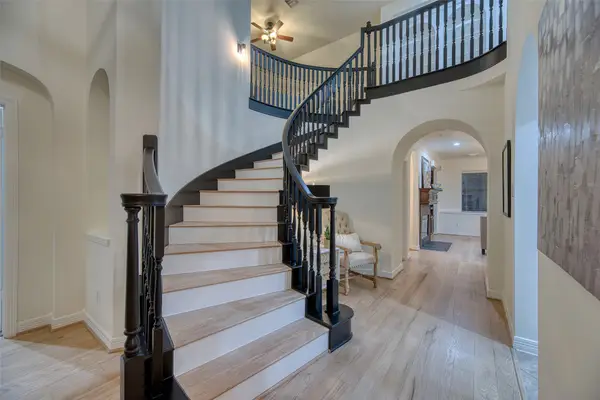 $750,000Active4 beds 4 baths3,287 sq. ft.
$750,000Active4 beds 4 baths3,287 sq. ft.911 Chisel Point Drive, Houston, TX 77094
MLS# 36988040Listed by: KELLER WILLIAMS PREMIER REALTY
