1802 Kipling Street, Houston, TX 77098
Local realty services provided by:Better Homes and Gardens Real Estate Hometown
1802 Kipling Street,Houston, TX 77098
$2,450,000
- 4 Beds
- 5 Baths
- 4,311 sq. ft.
- Single family
- Pending
Listed by:patricia dajani
Office:keller williams realty metropolitan
MLS#:20385656
Source:HARMLS
Price summary
- Price:$2,450,000
- Price per sq. ft.:$568.31
About this home
Another stunning offering from Gotham Development and Allie Wood Design Studio. Located on a 7500 Sq. Ft. Corner Lot, in deed restricted Winlow Place. This transitional brick home offers and expansive open floor plan showcasing the best in style and design. Features include Pella Windows, painted beam ceilings, incredible millwork, wide plank oak floors, foyer with floating staircase. First floor study, family room with fireplace and built-ins, open dining room, island kitchen with breakfast bar seating, wet-bar, Scullery, and breakfast area. Four dedicated bedrooms, Game Room with a wet-Bar on the Second Floor, plus a Gallery Style Hallway. Elevator capability! Side Courtyard enclosed with a brick wall plus room for a Pool. 3 Car side loading garage, MUD Area, covered patio and more. Pool in the rendering is not included with the price of the home. Construction photos online are from August 14, 2025. Est. Completion October 31, 2025. This is a gorgeous home and truly one of a kind.
Contact an agent
Home facts
- Year built:2025
- Listing ID #:20385656
- Updated:September 30, 2025 at 01:14 AM
Rooms and interior
- Bedrooms:4
- Total bathrooms:5
- Full bathrooms:4
- Half bathrooms:1
- Living area:4,311 sq. ft.
Heating and cooling
- Cooling:Central Air, Electric, Zoned
- Heating:Central, Gas, Zoned
Structure and exterior
- Roof:Composition
- Year built:2025
- Building area:4,311 sq. ft.
- Lot area:0.17 Acres
Schools
- High school:LAMAR HIGH SCHOOL (HOUSTON)
- Middle school:LANIER MIDDLE SCHOOL
- Elementary school:BAKER MONTESSORI SCHOOL
Utilities
- Sewer:Public Sewer
Finances and disclosures
- Price:$2,450,000
- Price per sq. ft.:$568.31
- Tax amount:$14,505 (2024)
New listings near 1802 Kipling Street
- New
 $230,000Active3 beds 2 baths1,116 sq. ft.
$230,000Active3 beds 2 baths1,116 sq. ft.4624 Kingsbury Street, Houston, TX 77021
MLS# 38101657Listed by: ERNESTO GREY - New
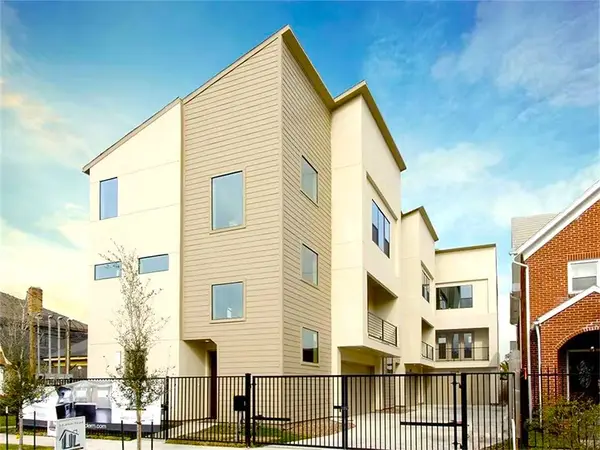 $279,999Active3 beds 4 baths2,166 sq. ft.
$279,999Active3 beds 4 baths2,166 sq. ft.2113 Winbern Street, Houston, TX 77004
MLS# 85949749Listed by: KAREN DAVIS PROPERTIES - New
 $510,000Active3 beds 2 baths2,590 sq. ft.
$510,000Active3 beds 2 baths2,590 sq. ft.6818 Dumble Street, Houston, TX 77021
MLS# 9209987Listed by: TEXAS REAL ESTATE & CO. - New
 $575,000Active4 beds 3 baths2,085 sq. ft.
$575,000Active4 beds 3 baths2,085 sq. ft.9419 Campbell Road, Houston, TX 77080
MLS# 97077269Listed by: REAL BROKER, LLC - New
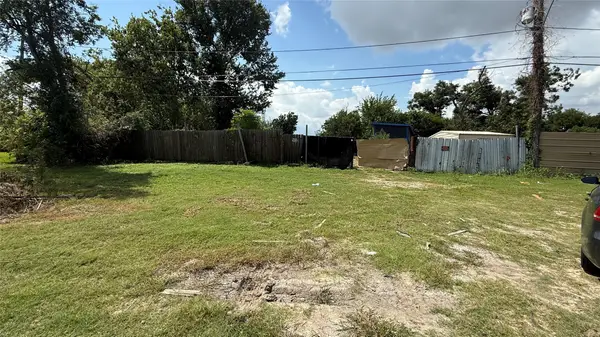 $269,900Active0.37 Acres
$269,900Active0.37 Acres0 Hewrick, Houston, TX 77020
MLS# 36784627Listed by: BILINGUAL REALTY - New
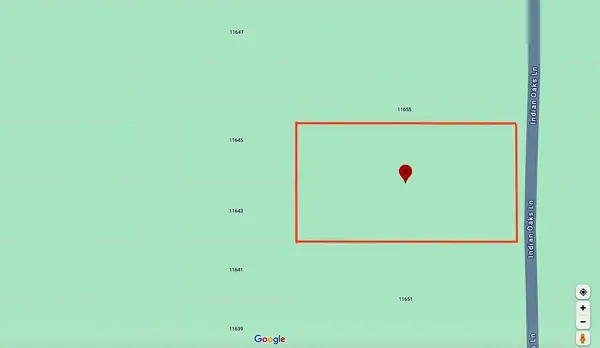 $45,000Active1.73 Acres
$45,000Active1.73 Acres11653 Indian Oaks Lane, Houston, TX 77044
MLS# 60784518Listed by: KELLER WILLIAMS REALTY METROPOLITAN - New
 $510,000Active3 beds 2 baths2,590 sq. ft.
$510,000Active3 beds 2 baths2,590 sq. ft.6814 Dumble Street, Houston, TX 77021
MLS# 80598529Listed by: TEXAS REAL ESTATE & CO. - New
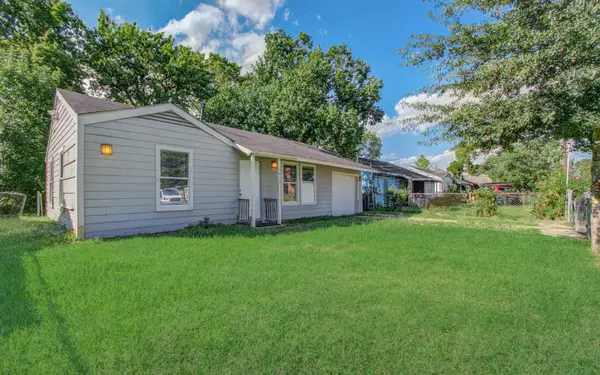 $170,000Active3 beds 2 baths938 sq. ft.
$170,000Active3 beds 2 baths938 sq. ft.6830 New York Street, Houston, TX 77021
MLS# 84839791Listed by: ERNESTO GREY - New
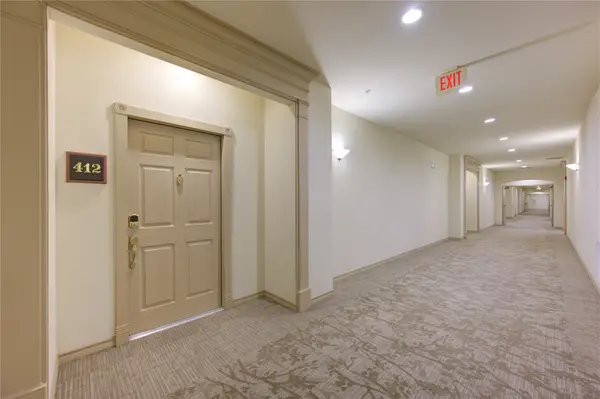 $195,000Active1 beds -- baths664 sq. ft.
$195,000Active1 beds -- baths664 sq. ft.2400 Mccue #412, Houston, TX 77056
MLS# 84980222Listed by: DOUGLAS ELLIMAN REAL ESTATE - New
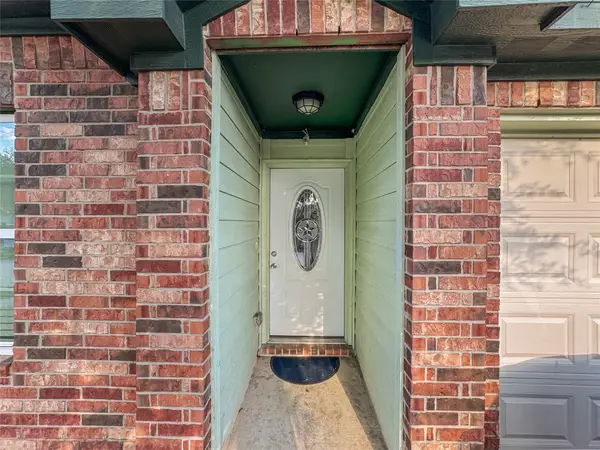 $260,000Active4 beds 2 baths1,845 sq. ft.
$260,000Active4 beds 2 baths1,845 sq. ft.6614 Pine Tree Springs, Houston, TX 77049
MLS# 10911224Listed by: VIVE REALTY LLC
