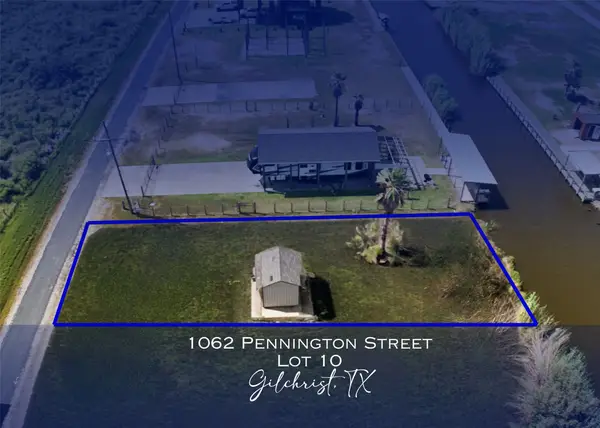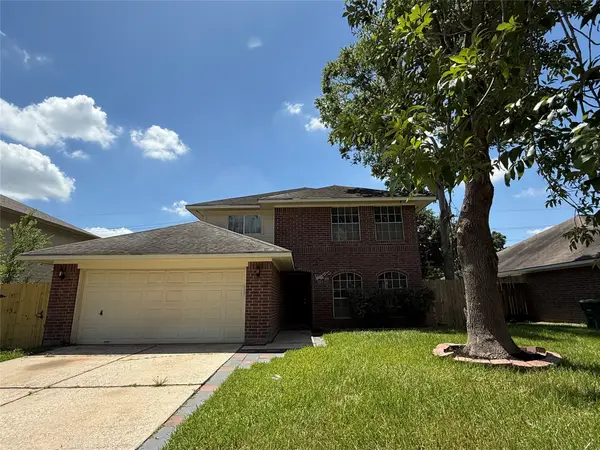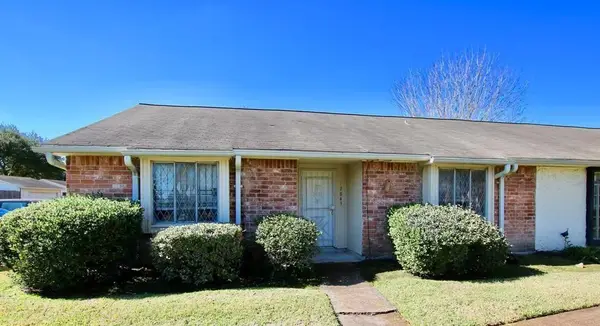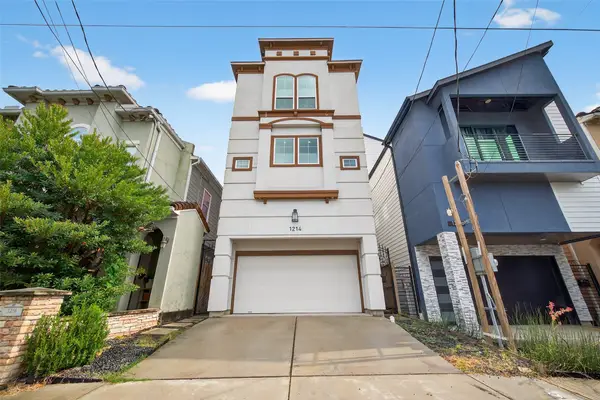1803 Orchard Country Lane, Houston, TX 77062
Local realty services provided by:Better Homes and Gardens Real Estate Gary Greene



Listed by:teri brockway
Office:tb dwellings
MLS#:34706169
Source:HARMLS
Price summary
- Price:$555,000
- Price per sq. ft.:$174.42
- Monthly HOA dues:$91.67
About this home
Nestled in a wooded cul-de-sac, this meticulously cared-for Bay Oaks gem is ready to welcome you home! From its elegant spacious rooms to its cozy corners, a peaceful, serene vibe rings throughout. Perfect for entertaining, the beautiful chef’s kitchen, with stainless-steel appliances and bountiful storage, is adjacent to both the formal dining room and graceful living room. The owner’s retreat is tucked away at the back of the house, creating privacy and tranquility. A double walk-in shower with seat and spray system and two oversized walk-in closets provide extra touches of luxury. Upstairs, an enormous game room is ready to host movie nights, plus three more bedrooms, all with recent LVP flooring and two full baths. The carpet is 2022, along with the LVP flooring, staircase balusters, and stone fireplace. Other recent maintenance projects: water heater and kitchen flooring-2024, AC’s and all ductwork-2019, roof-2018, foundation (with transferable warranty) inspected 2024.
Contact an agent
Home facts
- Year built:1990
- Listing Id #:34706169
- Updated:August 18, 2025 at 07:20 AM
Rooms and interior
- Bedrooms:4
- Total bathrooms:4
- Full bathrooms:3
- Half bathrooms:1
- Living area:3,182 sq. ft.
Heating and cooling
- Cooling:Central Air, Electric
- Heating:Central, Gas
Structure and exterior
- Roof:Composition
- Year built:1990
- Building area:3,182 sq. ft.
- Lot area:0.23 Acres
Schools
- High school:CLEAR LAKE HIGH SCHOOL
- Middle school:SPACE CENTER INTERMEDIATE SCHOOL
- Elementary school:FALCON PASS ELEMENTARY SCHOOL
Utilities
- Sewer:Public Sewer
Finances and disclosures
- Price:$555,000
- Price per sq. ft.:$174.42
- Tax amount:$11,168 (2023)
New listings near 1803 Orchard Country Lane
- New
 $174,900Active3 beds 1 baths1,189 sq. ft.
$174,900Active3 beds 1 baths1,189 sq. ft.8172 Milredge Street, Houston, TX 77017
MLS# 33178315Listed by: KELLER WILLIAMS HOUSTON CENTRAL - New
 $2,250,000Active5 beds 5 baths4,537 sq. ft.
$2,250,000Active5 beds 5 baths4,537 sq. ft.5530 Woodway Drive, Houston, TX 77056
MLS# 33401053Listed by: MARTHA TURNER SOTHEBY'S INTERNATIONAL REALTY - New
 $44,000Active0.18 Acres
$44,000Active0.18 Acres1062 Pennington Street, Gilchrist, TX 77617
MLS# 40654910Listed by: RE/MAX EAST - New
 $410,000Active3 beds 2 baths2,477 sq. ft.
$410,000Active3 beds 2 baths2,477 sq. ft.11030 Acanthus Lane, Houston, TX 77095
MLS# 51676813Listed by: EXP REALTY, LLC - New
 $260,000Active4 beds 2 baths2,083 sq. ft.
$260,000Active4 beds 2 baths2,083 sq. ft.15410 Empanada Drive, Houston, TX 77083
MLS# 62222077Listed by: EXCLUSIVE REALTY GROUP LLC - New
 $239,900Active4 beds 3 baths2,063 sq. ft.
$239,900Active4 beds 3 baths2,063 sq. ft.6202 Verde Valley Drive, Houston, TX 77396
MLS# 67806666Listed by: TEXAS SIGNATURE REALTY - New
 $147,500Active3 beds 2 baths1,332 sq. ft.
$147,500Active3 beds 2 baths1,332 sq. ft.12843 Clarewood Drive, Houston, TX 77072
MLS# 71778847Listed by: RENTERS WAREHOUSE TEXAS, LLC - New
 $349,000Active3 beds 3 baths1,729 sq. ft.
$349,000Active3 beds 3 baths1,729 sq. ft.9504 Retriever Way, Houston, TX 77055
MLS# 72305686Listed by: BRADEN REAL ESTATE GROUP - New
 $234,000Active3 beds 2 baths1,277 sq. ft.
$234,000Active3 beds 2 baths1,277 sq. ft.6214 Granton Street, Houston, TX 77026
MLS# 76961185Listed by: PAK HOME REALTY - New
 $529,000Active3 beds 4 baths2,481 sq. ft.
$529,000Active3 beds 4 baths2,481 sq. ft.1214 E 29th Street, Houston, TX 77009
MLS# 79635475Listed by: BERKSHIRE HATHAWAY HOMESERVICES PREMIER PROPERTIES
