1803 Sakowitz Street, Houston, TX 77020
Local realty services provided by:Better Homes and Gardens Real Estate Gary Greene
1803 Sakowitz Street,Houston, TX 77020
$461,000
- 3 Beds
- 4 Baths
- 2,100 sq. ft.
- Single family
- Active
Listed by: olu ogundeyin
Office: fairdale realty
MLS#:47861523
Source:HARMLS
Price summary
- Price:$461,000
- Price per sq. ft.:$219.52
About this home
Welcome to this modern, tech-savvy home in a highly sought-after gated community in East Downtown. Featuring smart home features like smart locks and Ring security, this home offers convenience and peace of mind. The spacious layout includes a large roof deck with stunning views of downtown Houston’s skyscrapers, perfect for relaxing or entertaining. Located just a few miles from the Central Business District, Astro’s stadium, Toyota Center, Discovery Green, and within one mile of the new 150-acre East River development, this home offers the ideal blend of luxury and location. Inside, the open-concept design boasts sleek luxury vinyl wood floors and a chef’s kitchen with waterfall quartz countertops, a stunning backsplash, and modern shaker cabinets. High-end finishes, including 8-foot modern entry doors, elevate the space, creating an atmosphere of comfort and sophistication. With no HOA, this exceptional smart home is truly a must-see. Schedule your showing today!
Contact an agent
Home facts
- Year built:2025
- Listing ID #:47861523
- Updated:November 25, 2025 at 12:38 PM
Rooms and interior
- Bedrooms:3
- Total bathrooms:4
- Full bathrooms:3
- Half bathrooms:1
- Living area:2,100 sq. ft.
Heating and cooling
- Cooling:Central Air, Electric
- Heating:Central, Electric
Structure and exterior
- Roof:Composition
- Year built:2025
- Building area:2,100 sq. ft.
Schools
- High school:WHEATLEY HIGH SCHOOL
- Middle school:MCREYNOLDS MIDDLE SCHOOL
- Elementary school:ATHERTON ELEMENTARY SCHOOL (HOUSTON)
Finances and disclosures
- Price:$461,000
- Price per sq. ft.:$219.52
New listings near 1803 Sakowitz Street
- New
 $335,000Active3 beds 2 baths2,209 sq. ft.
$335,000Active3 beds 2 baths2,209 sq. ft.16343 Dryberry Court, Houston, TX 77083
MLS# 39548978Listed by: PRECIOUS REALTY & MORTGAGE - New
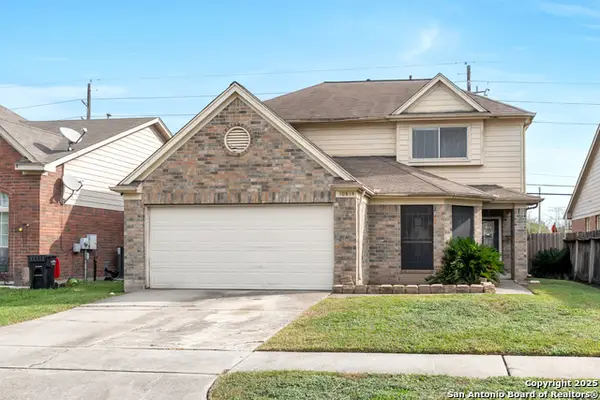 $249,000Active3 beds 2 baths2,424 sq. ft.
$249,000Active3 beds 2 baths2,424 sq. ft.10814 O Mally, Houston, TX 77067
MLS# 1924956Listed by: NB ELITE REALTY - New
 $359,999Active3 beds 3 baths2,333 sq. ft.
$359,999Active3 beds 3 baths2,333 sq. ft.9026 Scott Street, Houston, TX 77051
MLS# 10723956Listed by: HOUSE HUNTER HOUSTON, INC - New
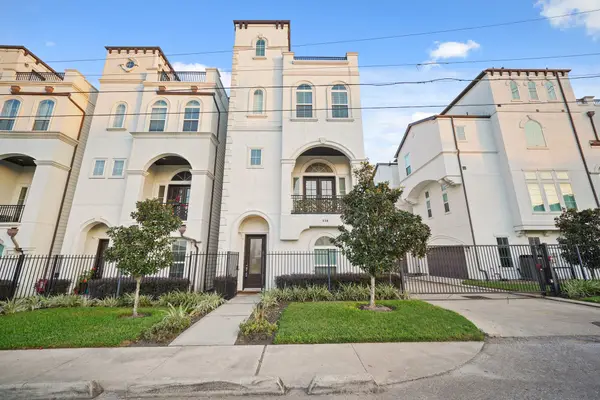 $525,000Active3 beds 4 baths2,088 sq. ft.
$525,000Active3 beds 4 baths2,088 sq. ft.606 N Nagle Street, Houston, TX 77003
MLS# 16419309Listed by: NEXTHOME LUXURY PREMIER - New
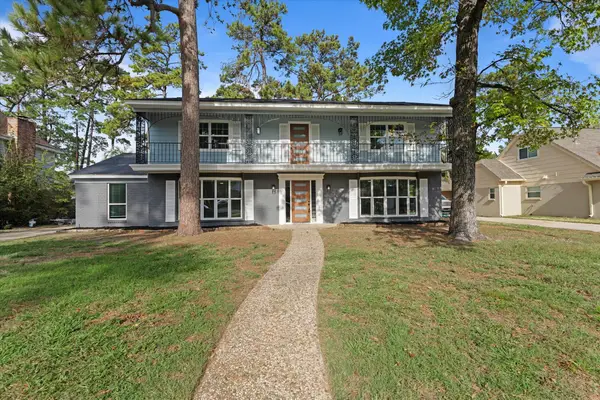 $325,000Active5 beds 3 baths3,204 sq. ft.
$325,000Active5 beds 3 baths3,204 sq. ft.1706 Anvil Drive, Houston, TX 77090
MLS# 21102780Listed by: NB ELITE REALTY - New
 $229,000Active3 beds 3 baths1,833 sq. ft.
$229,000Active3 beds 3 baths1,833 sq. ft.11870 Plumpoint Drive, Houston, TX 77099
MLS# 52537671Listed by: WATKINS REALTY LLC - New
 $149,900Active3 beds 2 baths1,701 sq. ft.
$149,900Active3 beds 2 baths1,701 sq. ft.6614 Sherwood Drive, Houston, TX 77021
MLS# 66228377Listed by: VYLLA HOME - New
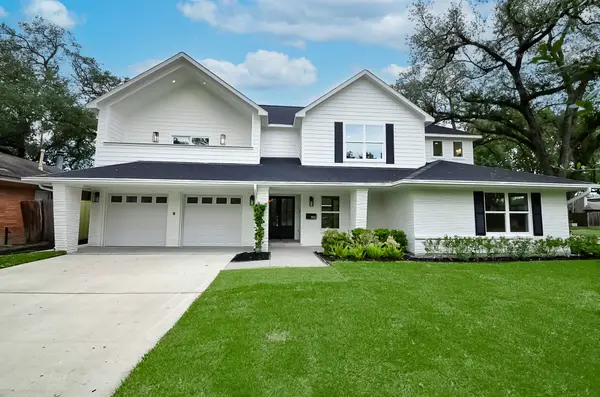 $1,290,000Active4 beds 4 baths4,113 sq. ft.
$1,290,000Active4 beds 4 baths4,113 sq. ft.702 Azaleadell Dr, Houston, TX 77018
MLS# 70002898Listed by: REALTY WORLD HOMES & ESTATES - New
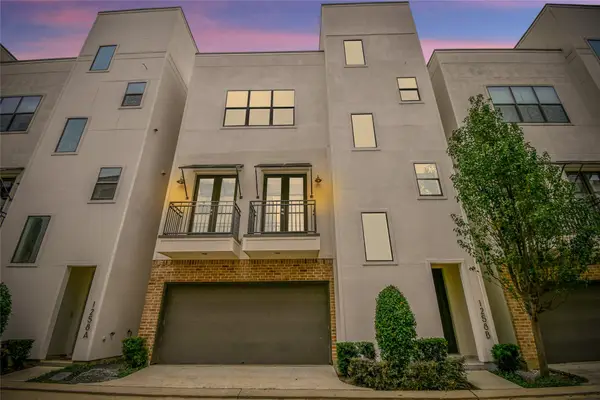 $479,000Active3 beds 4 baths2,233 sq. ft.
$479,000Active3 beds 4 baths2,233 sq. ft.1258 N Post Oak Road #B, Houston, TX 77055
MLS# 77404032Listed by: WALZEL PROPERTIES - CORPORATE OFFICE - New
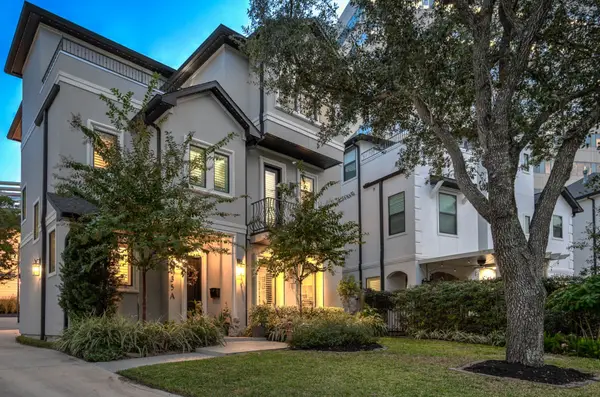 $1,470,000Active5 beds 6 baths4,519 sq. ft.
$1,470,000Active5 beds 6 baths4,519 sq. ft.2035 Sheridan Street #A, Houston, TX 77030
MLS# 8904459Listed by: PRIME TEXAS PROPERTIES
