1804 Bailey Street, Houston, TX 77019
Local realty services provided by:Better Homes and Gardens Real Estate Gary Greene
1804 Bailey Street,Houston, TX 77019
$430,000
- 2 Beds
- 2 Baths
- 1,972 sq. ft.
- Townhouse
- Active
Listed by:michael greiner
Office:my castle realty
MLS#:91194683
Source:HARMLS
Price summary
- Price:$430,000
- Price per sq. ft.:$218.05
- Monthly HOA dues:$88.08
About this home
Upgraded 3-story townhome in Midtown/Montrose is close to downtown, restaurants, West Webster Playground/Dog Park. Open-concept 2d floor - hardwood floors in dining area/living rm. Living rm shows off large one-of-a-kind lighted built-in bookcases on either side of limestone fireplace front/hearth. Dining area lighting showcases your artwork. Kitchen features tiled floor, granite overlay kitchen countertops/backsplash, over/under cabinet lighting, & walk-in pantry. Recessed & updated lighting throughout. Loft area off primary suite provides a great area for office or sitting rm with lots of outside light. Easy-to-clean double-hung Anderson windows throughout cut noise & improve energy efficiency. Whole-home media air filter on heating/AC system. Attached 2-car garage with 2 overhead storage units. Security gate in the front provides privacy. Microwave, stainless steel fridge & dishwasher, induction cooktop range, washer & dryer. Wired for security system. Ready for YOU!
Contact an agent
Home facts
- Year built:2000
- Listing ID #:91194683
- Updated:September 11, 2025 at 09:13 PM
Rooms and interior
- Bedrooms:2
- Total bathrooms:2
- Full bathrooms:2
- Living area:1,972 sq. ft.
Heating and cooling
- Cooling:Attic Fan, Central Air, Electric
- Heating:Central, Gas
Structure and exterior
- Roof:Composition
- Year built:2000
- Building area:1,972 sq. ft.
Schools
- High school:HEIGHTS HIGH SCHOOL
- Middle school:GREGORY-LINCOLN MIDDLE SCHOOL
- Elementary school:GREGORY-LINCOLN ELEMENTARY SCHOOL
Utilities
- Sewer:Public Sewer
Finances and disclosures
- Price:$430,000
- Price per sq. ft.:$218.05
- Tax amount:$8,067 (2024)
New listings near 1804 Bailey Street
- New
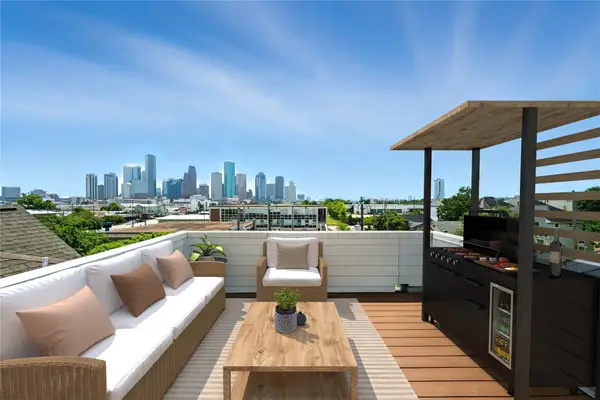 $499,900Active3 beds 4 baths2,249 sq. ft.
$499,900Active3 beds 4 baths2,249 sq. ft.1504 Johnson Street, Houston, TX 77007
MLS# 10519526Listed by: CORCORAN PRESTIGE REALTY - New
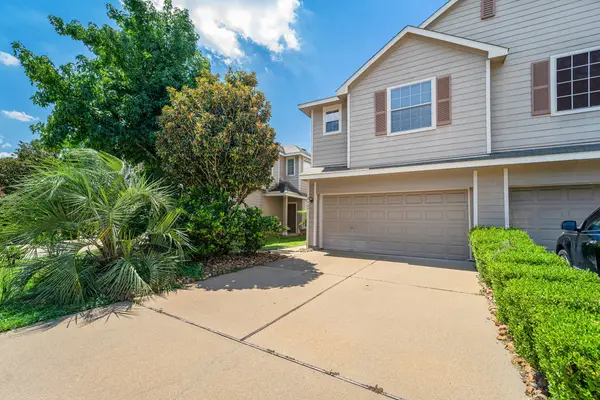 $200,000Active3 beds 3 baths1,645 sq. ft.
$200,000Active3 beds 3 baths1,645 sq. ft.6127 Morningshire Lane, Houston, TX 77084
MLS# 16004179Listed by: ORCHARD BROKERAGE - New
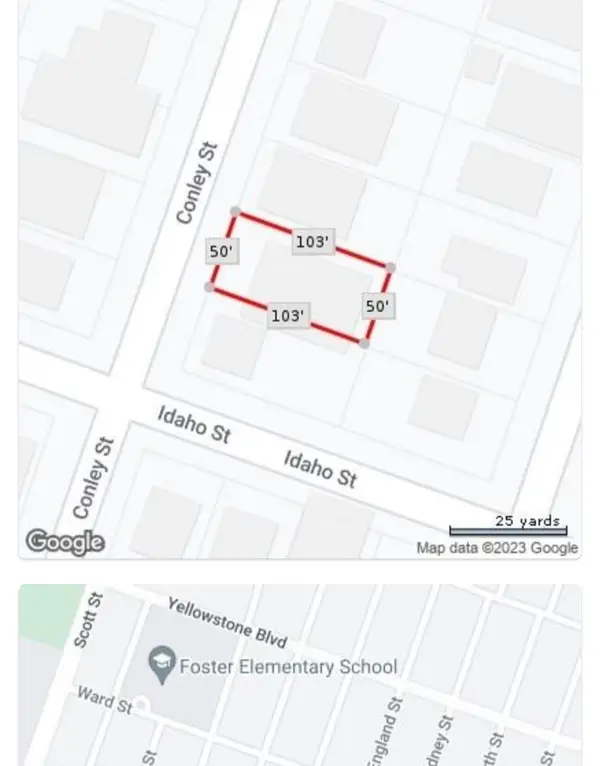 $110,000Active0.12 Acres
$110,000Active0.12 Acres6817 Conley Street, Houston, TX 77021
MLS# 32858104Listed by: PRG, REALTORS - New
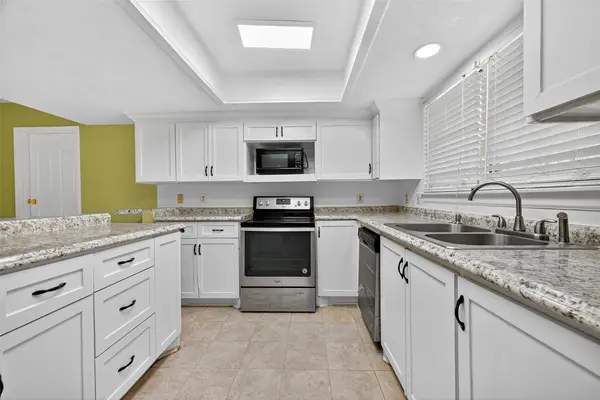 $259,000Active4 beds 3 baths2,056 sq. ft.
$259,000Active4 beds 3 baths2,056 sq. ft.8602 Pottinger Drive, Houston, TX 77083
MLS# 36171621Listed by: KELLER WILLIAMS SIGNATURE - New
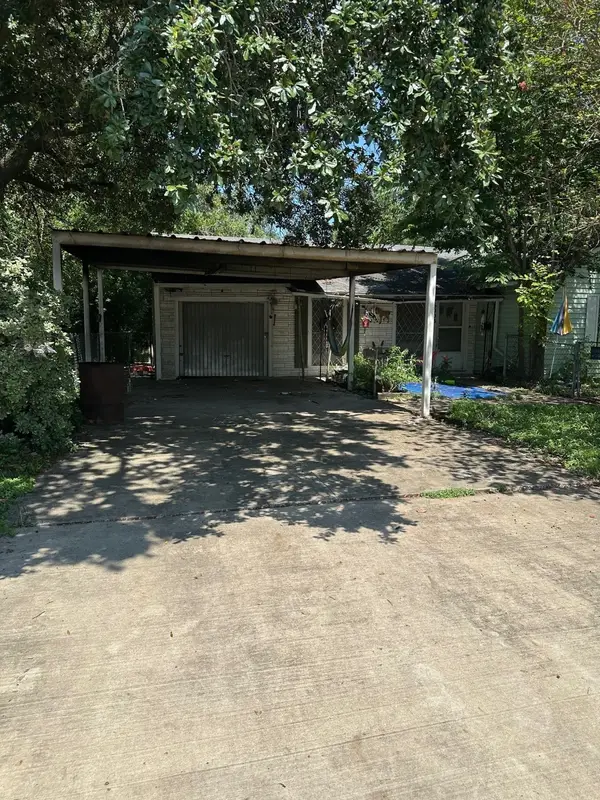 $150,000Active2 beds 1 baths981 sq. ft.
$150,000Active2 beds 1 baths981 sq. ft.6003 Southmont Street, Houston, TX 77033
MLS# 37705125Listed by: KAJILLION REALTY - New
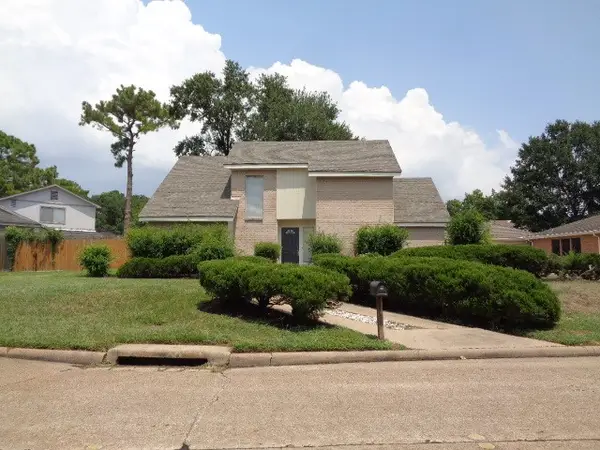 $305,000Active3 beds 2 baths2,263 sq. ft.
$305,000Active3 beds 2 baths2,263 sq. ft.14410 Muirfield Lane, Houston, TX 77095
MLS# 4329209Listed by: AIM REALTY, INC. - New
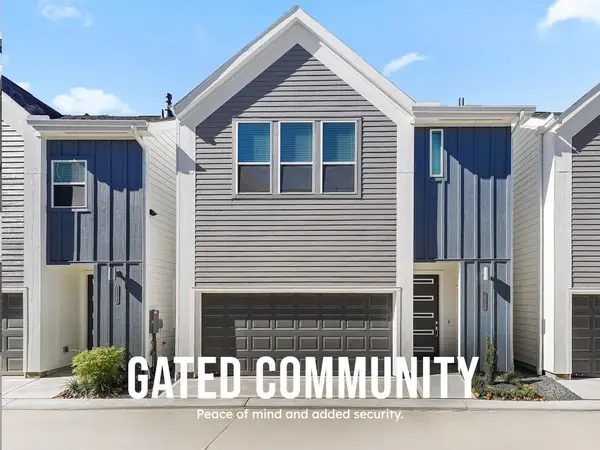 $314,990Active3 beds 2 baths1,468 sq. ft.
$314,990Active3 beds 2 baths1,468 sq. ft.1013 Erin Street #M, Houston, TX 77009
MLS# 43859464Listed by: THE SEARS GROUP - New
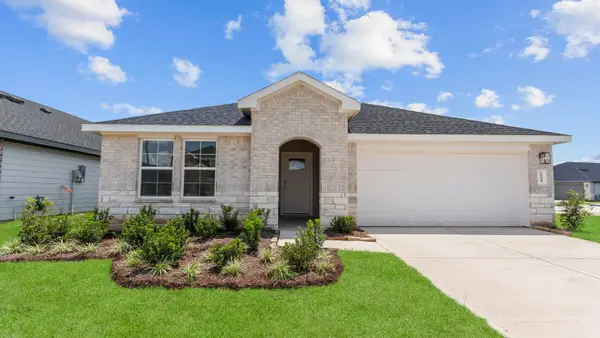 $340,990Active4 beds 3 baths2,042 sq. ft.
$340,990Active4 beds 3 baths2,042 sq. ft.30731 Wicklow Gardens Drive, Fulshear, TX 77441
MLS# 53816384Listed by: D.R. HORTON - TEXAS, LTD - New
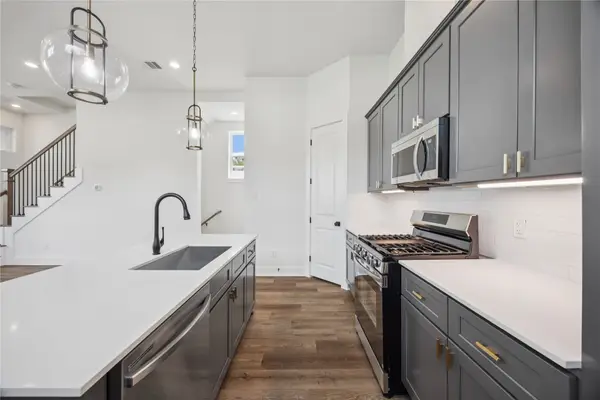 $344,900Active3 beds 4 baths1,642 sq. ft.
$344,900Active3 beds 4 baths1,642 sq. ft.835F Elkhart Street, Houston, TX 77091
MLS# 56626009Listed by: MIRA PROPERTIES - New
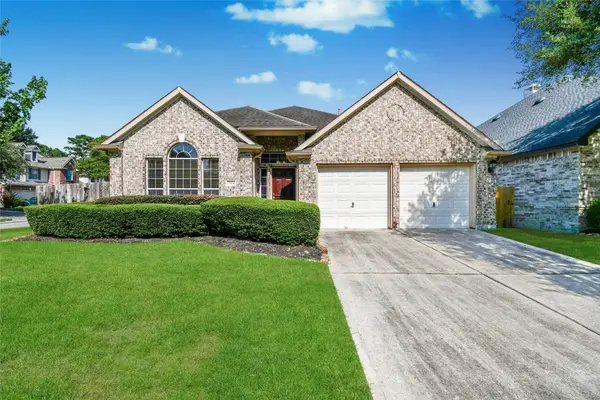 $315,000Active3 beds 2 baths2,275 sq. ft.
$315,000Active3 beds 2 baths2,275 sq. ft.13434 Parkchase Timber Drive, Houston, TX 77070
MLS# 65740589Listed by: LPT REALTY, LLC
