1809 Wichita Street, Houston, TX 77004
Local realty services provided by:Better Homes and Gardens Real Estate Hometown
Listed by: keri josephson, joseph ray diosana
Office: keller williams memorial
MLS#:43814733
Source:HARMLS
Price summary
- Price:$599,000
- Price per sq. ft.:$248.44
About this home
Contemporary living meets convenience in this beautifully designed home in Houston’s desirable Museum District. Bright & airy w/ abundant natural light, the open floor plan showcases wood & tile floors throughout. The chef’s kitchen offers granite counters, stainless appliances, a gas cooktop, & a breakfast bar that flows seamlessly into dining & living areas—ideal for entertaining. Upstairs, the spacious primary retreat boasts tray ceilings & an ensuite bath w/ a wrap-around dual vanity, relaxing soaker tub, & separate shower. Two bedrooms share a Jack-&-Jill bath, while a rustic barn-door room adds flexibility as an office or 4th bedroom. A versatile flex space upstairs works as a game room, reading nook, or study. Outdoors, enjoy a covered patio & fenced yard w/ green space. Fully paid-off solar panels provide efficiency & keep energy costs low, providing lasting savings. Prime Museum District location w/ easy access to Hermann Park, museums, the Medical Center, Downtown, & Midtown.
Contact an agent
Home facts
- Year built:2014
- Listing ID #:43814733
- Updated:January 09, 2026 at 01:20 PM
Rooms and interior
- Bedrooms:3
- Total bathrooms:3
- Full bathrooms:2
- Half bathrooms:1
- Living area:2,411 sq. ft.
Heating and cooling
- Cooling:Central Air, Electric
- Heating:Central, Gas
Structure and exterior
- Roof:Composition
- Year built:2014
- Building area:2,411 sq. ft.
- Lot area:0.07 Acres
Schools
- High school:LAMAR HIGH SCHOOL (HOUSTON)
- Middle school:CULLEN MIDDLE SCHOOL (HOUSTON)
- Elementary school:MACGREGOR ELEMENTARY SCHOOL
Utilities
- Sewer:Public Sewer
Finances and disclosures
- Price:$599,000
- Price per sq. ft.:$248.44
- Tax amount:$11,250 (2025)
New listings near 1809 Wichita Street
- New
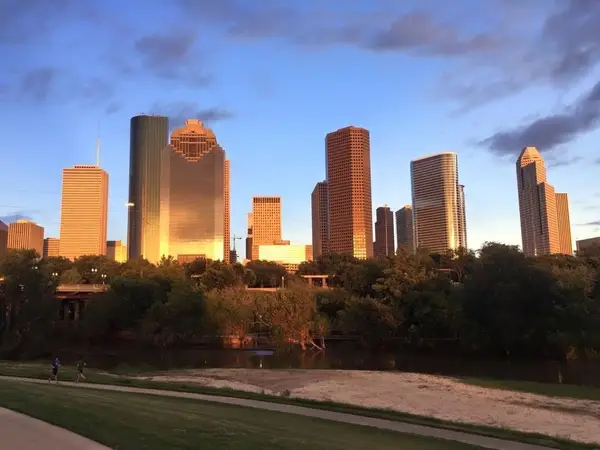 $290,000Active2 beds 1 baths1,420 sq. ft.
$290,000Active2 beds 1 baths1,420 sq. ft.3311 Bremond Street, Houston, TX 77004
MLS# 21144716Listed by: LMH REALTY GROUP - New
 $60,000Active6 beds 4 baths2,058 sq. ft.
$60,000Active6 beds 4 baths2,058 sq. ft.2705 & 2707 S Fox Street, Houston, TX 77003
MLS# 21149203Listed by: LMH REALTY GROUP - New
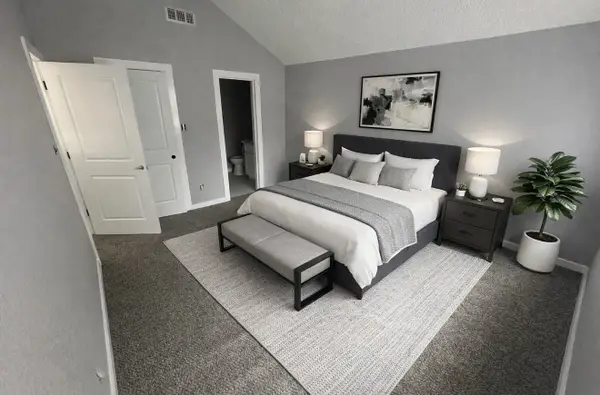 $238,500Active3 beds 2 baths1,047 sq. ft.
$238,500Active3 beds 2 baths1,047 sq. ft.11551 Gullwood Drive, Houston, TX 77089
MLS# 16717216Listed by: EXCLUSIVE REALTY GROUP LLC - New
 $499,000Active3 beds 4 baths2,351 sq. ft.
$499,000Active3 beds 4 baths2,351 sq. ft.4314 Gibson Street #A, Houston, TX 77007
MLS# 21243921Listed by: KELLER WILLIAMS SIGNATURE - New
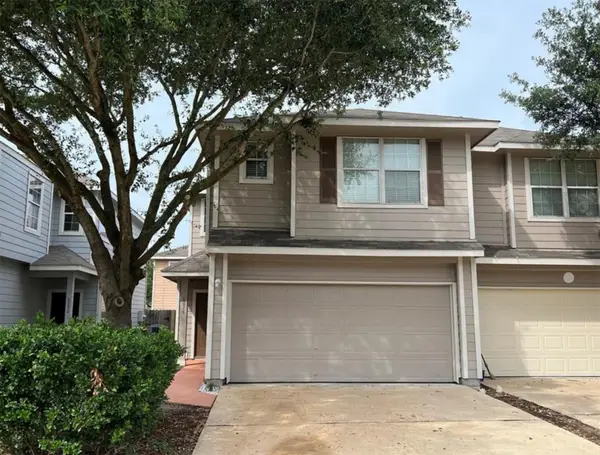 $207,000Active3 beds 3 baths1,680 sq. ft.
$207,000Active3 beds 3 baths1,680 sq. ft.6026 Yorkglen Manor Lane, Houston, TX 77084
MLS# 27495949Listed by: REAL BROKER, LLC - New
 $485,000Active4 beds 3 baths2,300 sq. ft.
$485,000Active4 beds 3 baths2,300 sq. ft.3615 Rosedale Street, Houston, TX 77004
MLS# 32399958Listed by: JANE BYRD PROPERTIES INTERNATIONAL LLC - New
 $152,500Active1 beds 2 baths858 sq. ft.
$152,500Active1 beds 2 baths858 sq. ft.9200 Westheimer Road #1302, Houston, TX 77063
MLS# 40598962Listed by: RE/MAX FINE PROPERTIES - New
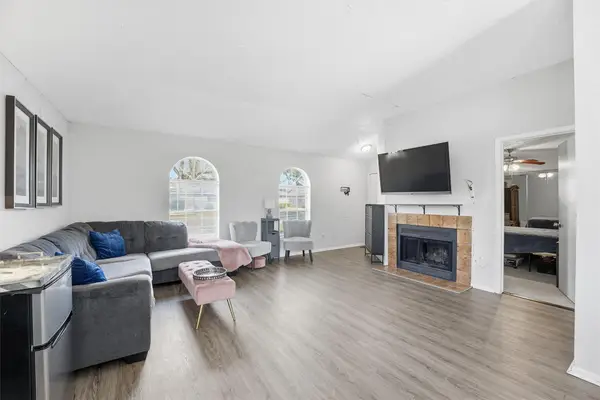 $175,000Active3 beds 2 baths1,036 sq. ft.
$175,000Active3 beds 2 baths1,036 sq. ft.3735 Meadow Place Drive, Houston, TX 77082
MLS# 6541907Listed by: DOUGLAS ELLIMAN REAL ESTATE - New
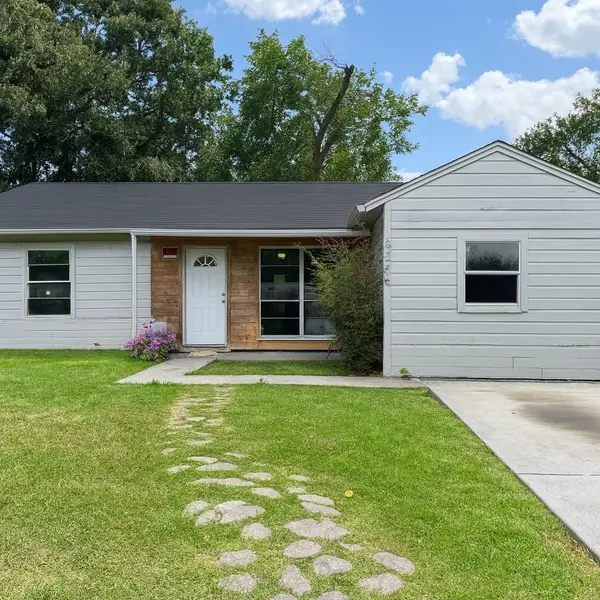 $145,000Active3 beds 1 baths1,015 sq. ft.
$145,000Active3 beds 1 baths1,015 sq. ft.5254 Perry Street, Houston, TX 77021
MLS# 71164962Listed by: COMPASS RE TEXAS, LLC - MEMORIAL - Open Sun, 2 to 4pmNew
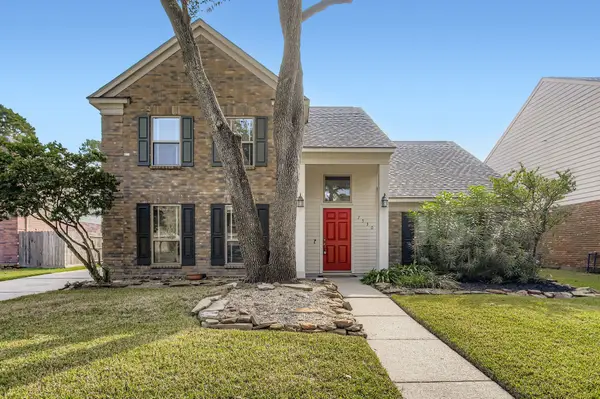 $325,000Active4 beds 3 baths2,272 sq. ft.
$325,000Active4 beds 3 baths2,272 sq. ft.7530 Dogwood Falls Road, Houston, TX 77095
MLS# 7232551Listed by: ORCHARD BROKERAGE
